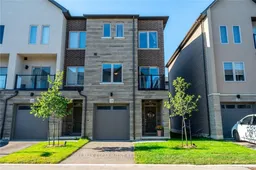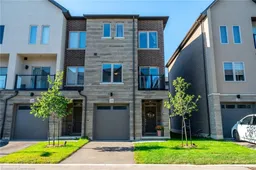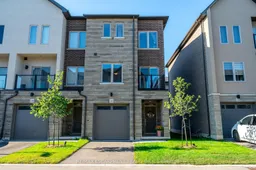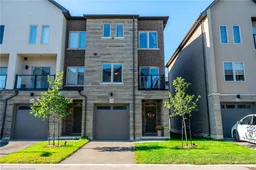This Spacious and well-maintained end unit townhome offers added privacy, extra natural light, and a spacious fenced in backyard. Featuring 3 + 1 bedrooms and 4 bathrooms, this home includes a contemporary open-concept floor plan, perfect for entertaining and comfortable daily living. The kitchen boasts stainless steel appliances, quartz countertops, centre island & enough room for a large dining table, an excellent floor plan for family gatherings & creating culinary delights. Enjoy the benefits of the superior sound barrier wall assembly, between you and your neighbour, heightening the privacy & enjoyment of your home. The end unit is elevated with beautiful stone & brick exterior finishes & perfectly situated in a block of only 3 units! Expertly crafted, 16 Raspberry Lane, is move in ready & waiting for you to make it your own. Located in a friendly, walkable neighborhood with nearby schools, parks, trails, golf, & shopping just minutes away, this home is more than a place to live its a place to thrive.
Inclusions: Dishwasher, Dryer, Refrigerator, Stove, Washer, ELF's, Existing Window Coverings







