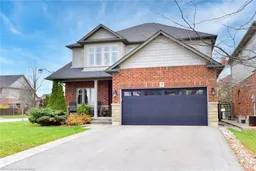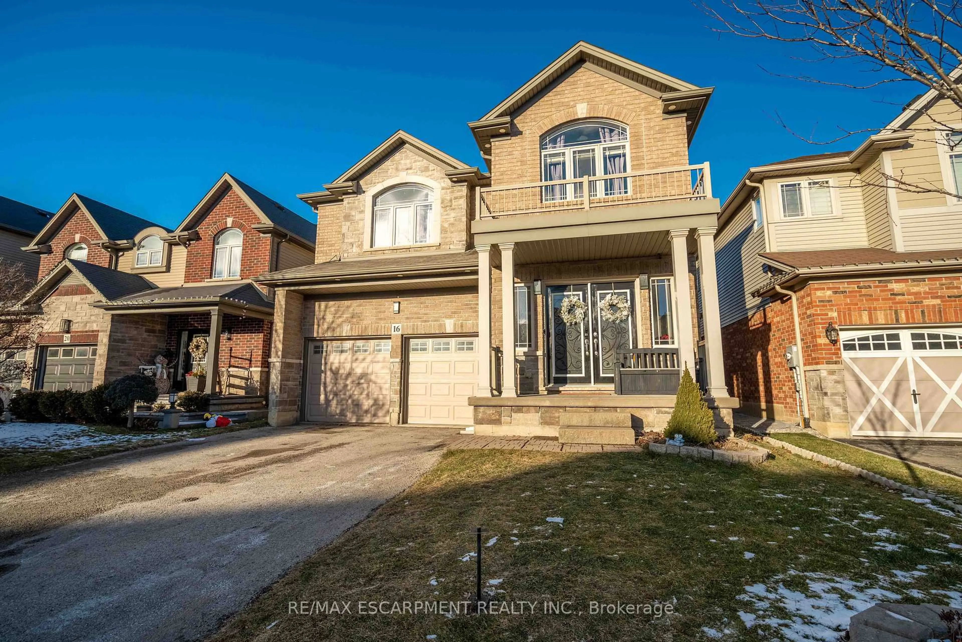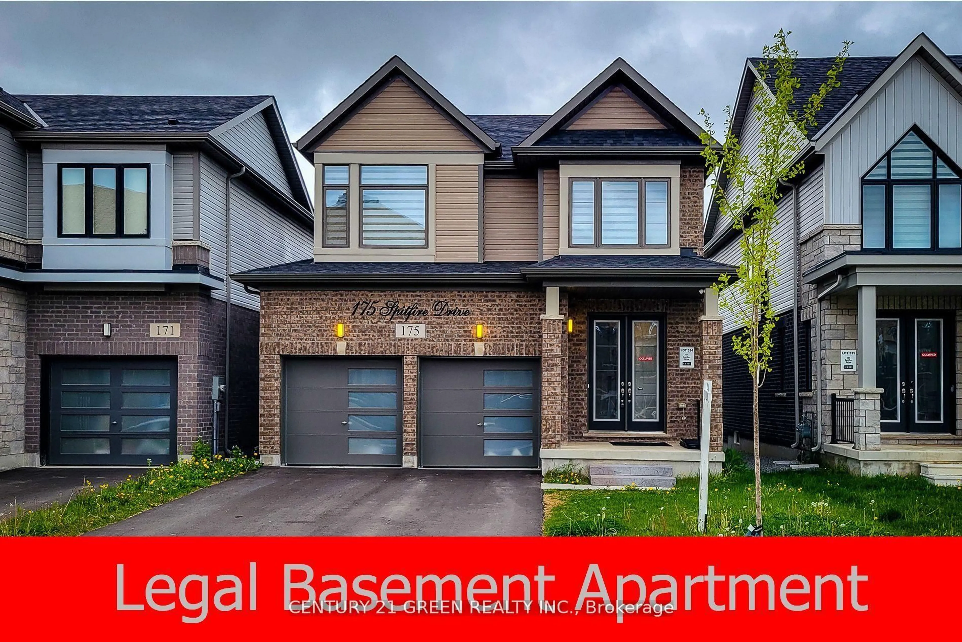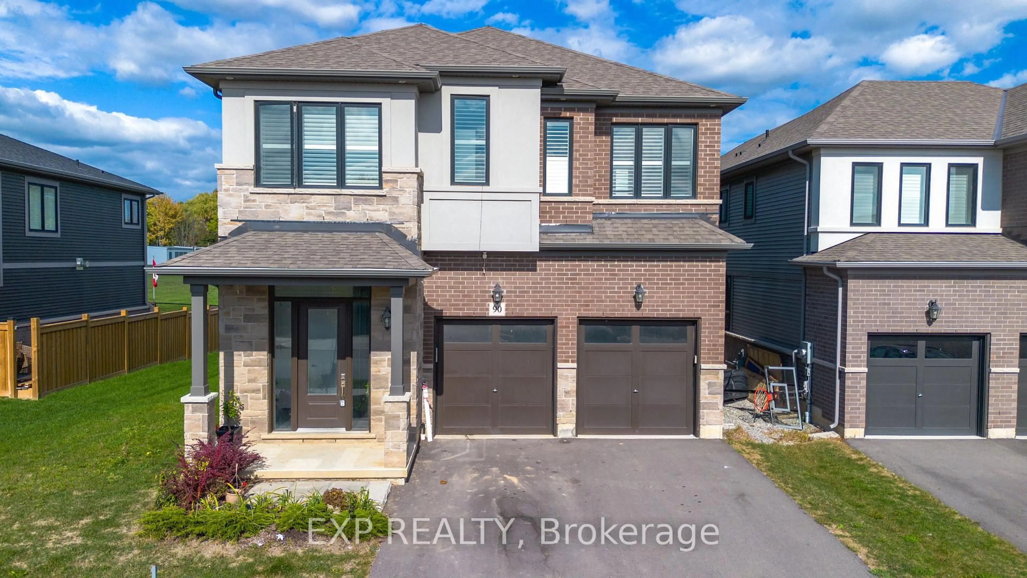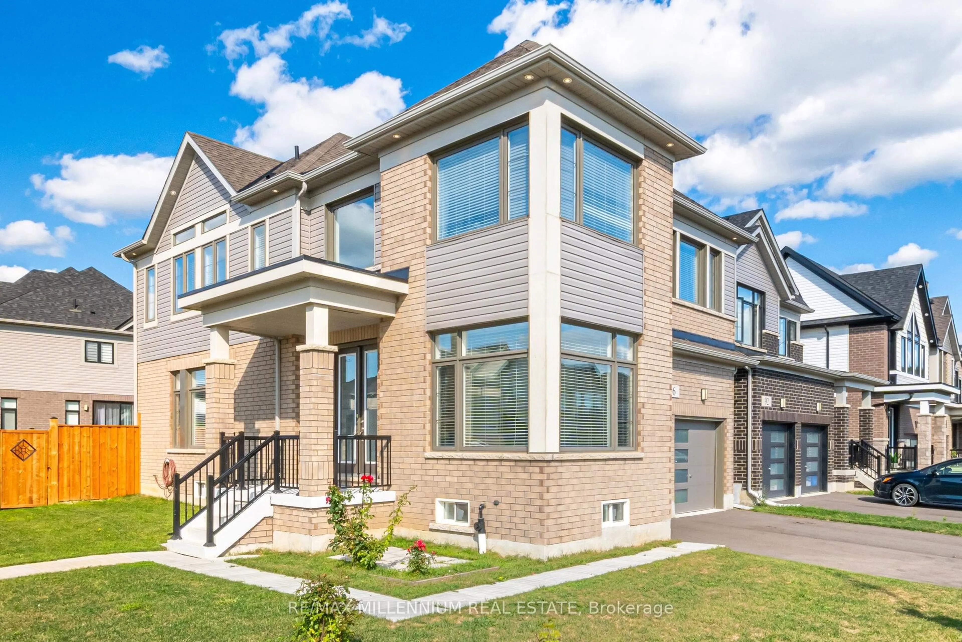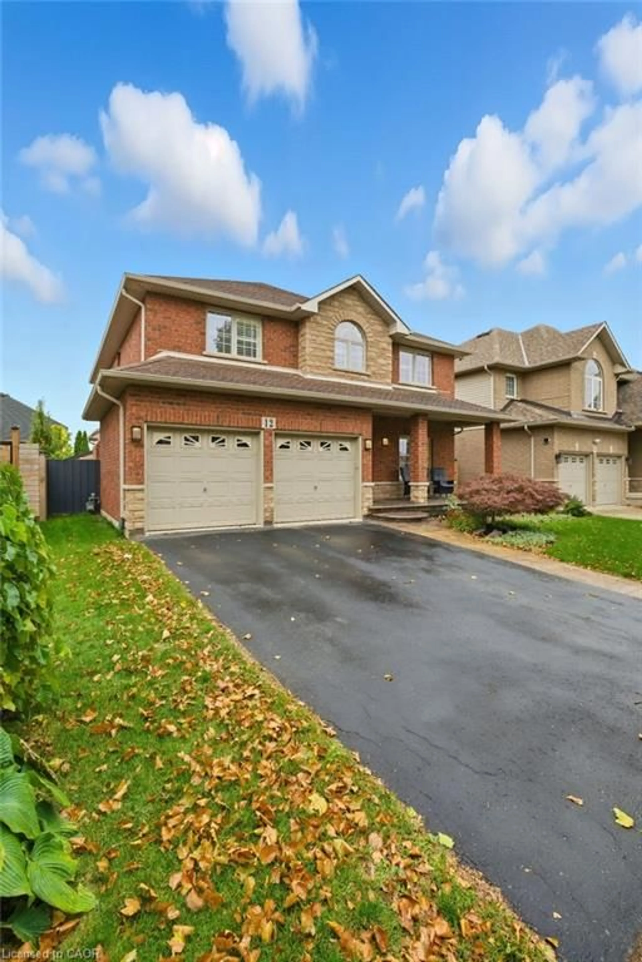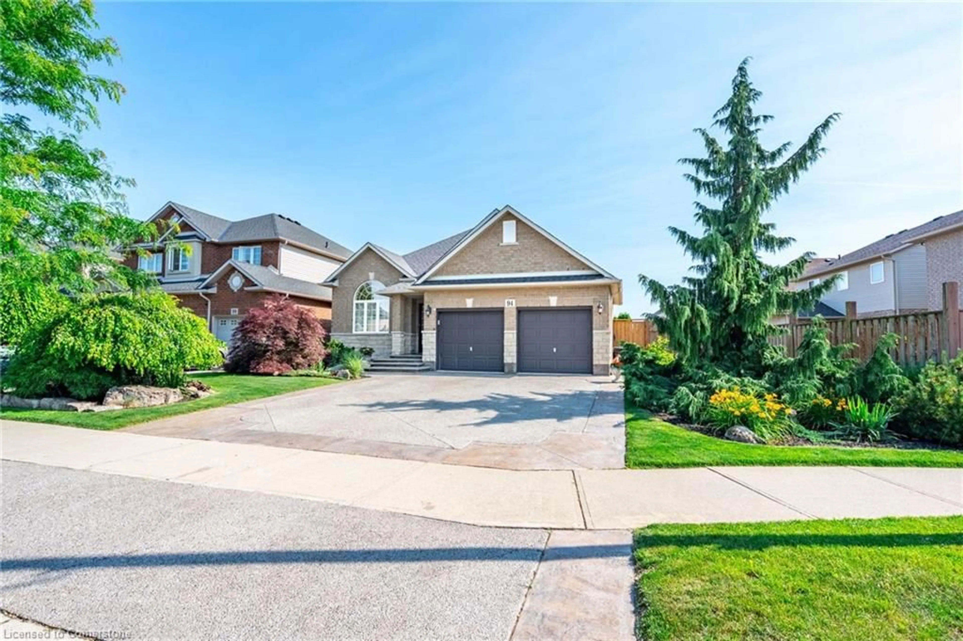Welcome to 3 Downing Street, a quality-built Losani Home nestled in a mature, family-friendly neighborhood in Binbrook. This oversized corner lot offers an abundance of privacy and is conveniently located just across from Laidman Park. Step inside to discover a spacious and thoughtfully designed layout, meticulously cared for by original owners, this home is perfect for family living. The updated eat-in kitchen features elegant Quartz countertops, a corner pantry, and plenty of cabinet space. Adjacent to the kitchen, you'll find the cozy family room, complete with a gas fireplace and gleaming hardwood floors, providing a warm and inviting space for relaxation. This level also includes a home office, 2 pc bath and a formal dining room. Upstairs, the home continues to impress with an expansive floorplan. Four generous bedrooms, each offering ample space for growing families. The conveniently located laundry room is also on this level, along with a well-appointed full bath. The primary retreat is a true highlight, featuring a walk-in closet and a luxurious 5-piece ensuite for ultimate comfort. Step outside to the private backyard, perfect for summer entertaining. Enjoy the beautiful patio with a built-in stone bar, surrounded by lush, mature trees and shrubs that create your own personal oasis. The lower level is currently unspoiled, waiting for your finishing touches to create additional living space tailored to your needs. Updates include, Driveway and Kitchen 2021,Stove 2020, Washer & Dryer 2019, Roof 2018, Furnace 2016, A/C 2020 , Garage Door 2023, California Shutters, Hardwood, Hot Tub Hook up.
Inclusions: Built-in Microwave,Central Vac,Dishwasher,Dryer,Garage Door Opener,Refrigerator,Stove,Washer,Window Coverings
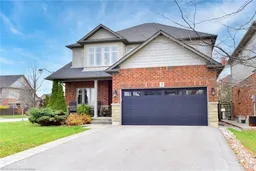 50
50