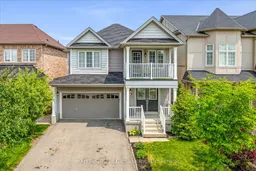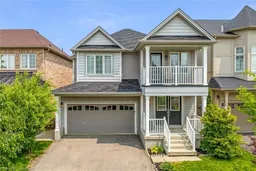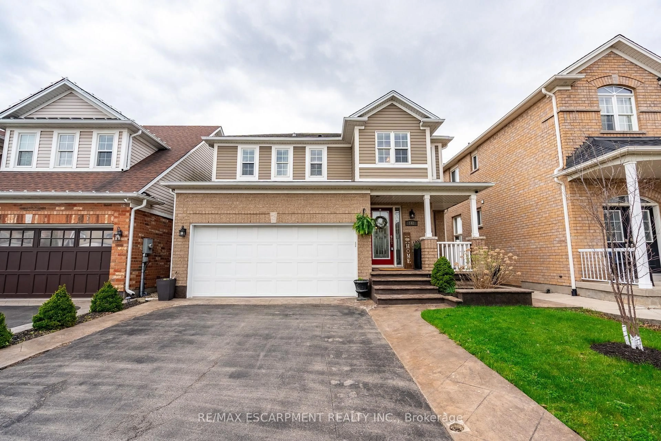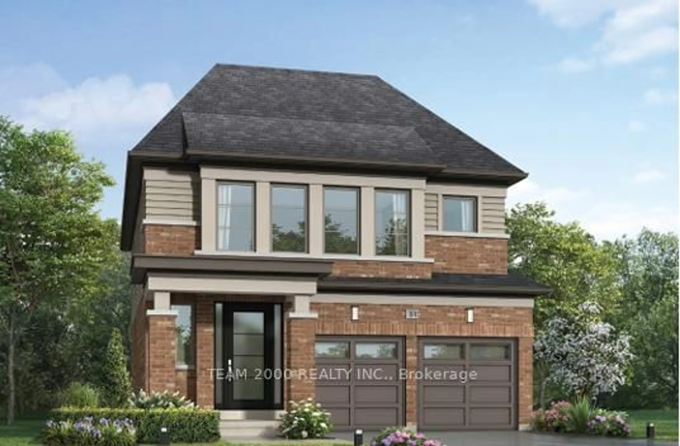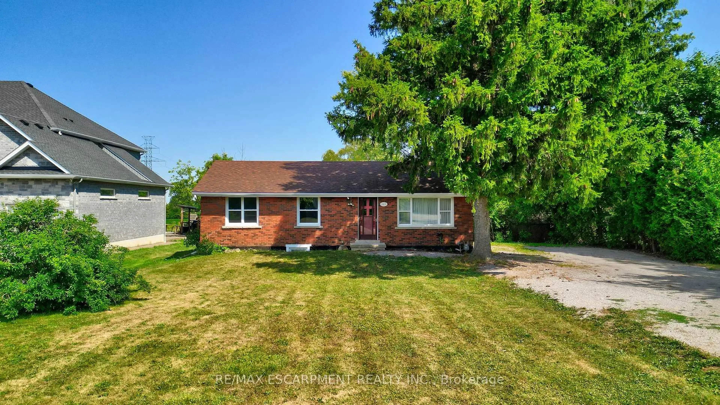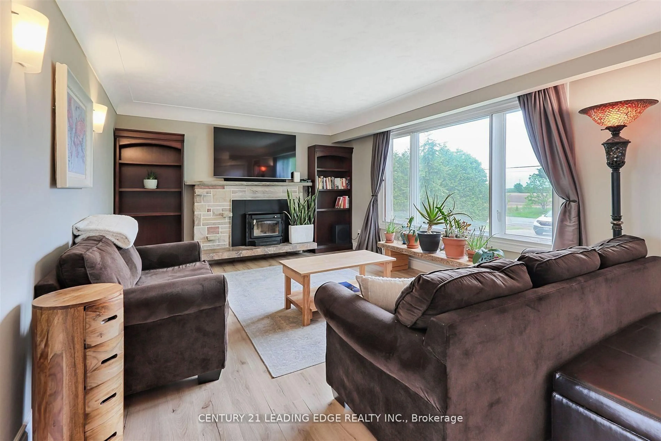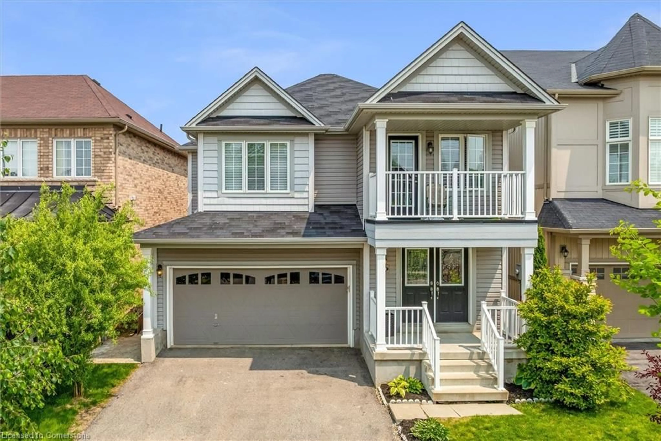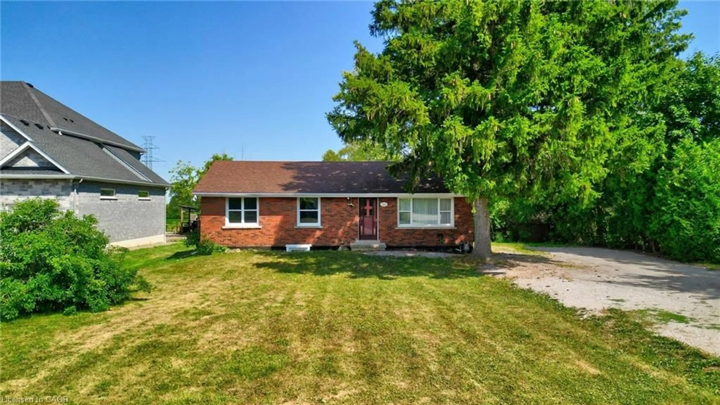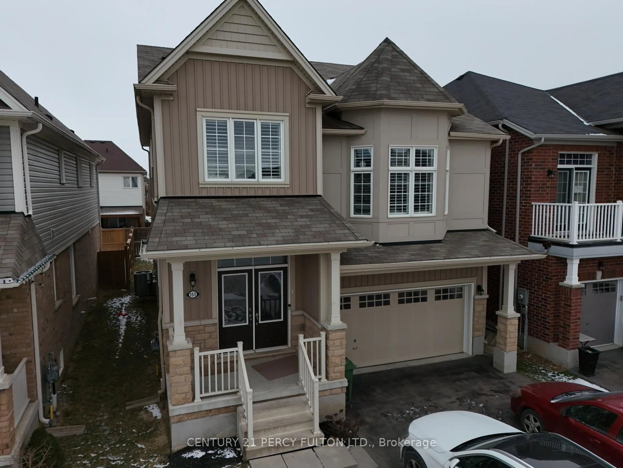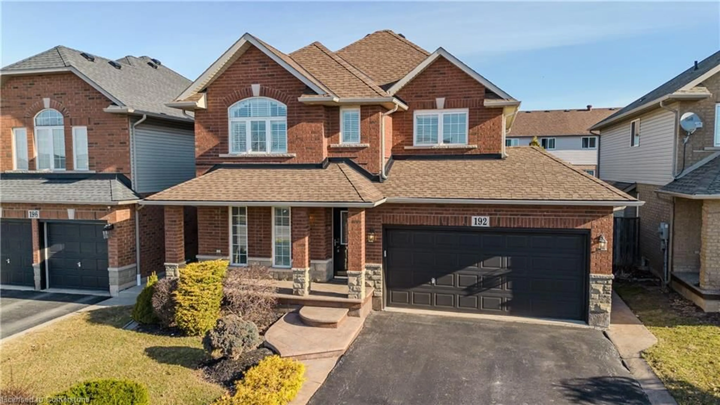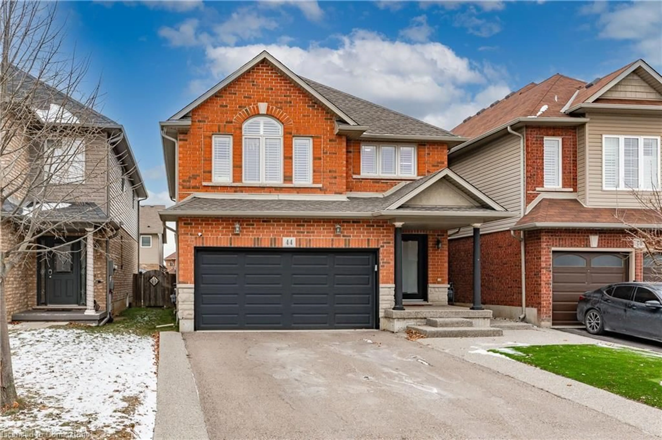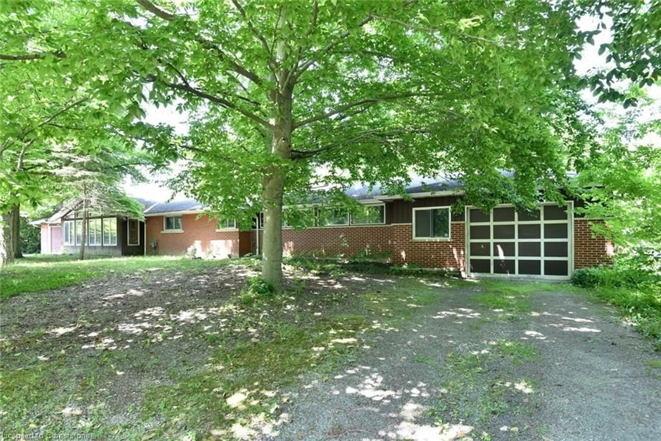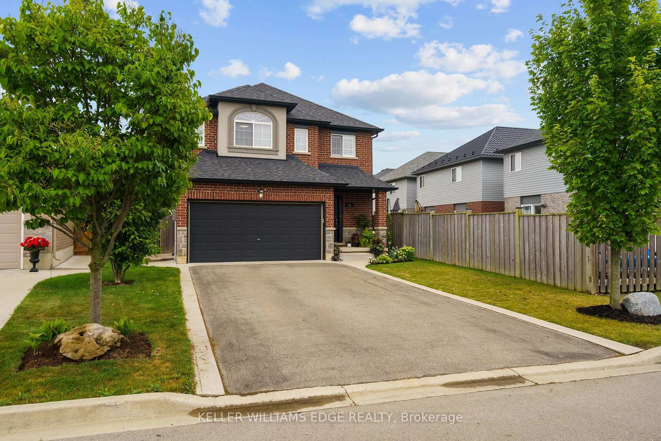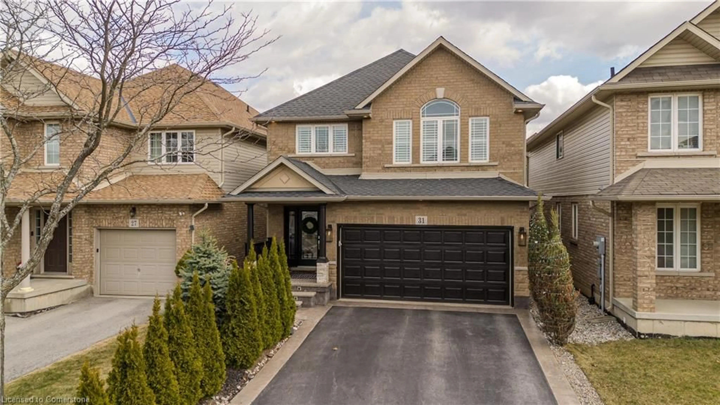Welcome to Voyager Pass where family living meets comfort and community! Tucked away on a quiet, family-friendly street at the back of the subdivision, this beautifully finished 3-bedroom home offers over 2,000 sq. ft. of inviting living space. Just steps from scenic walking trails and a charming pond loved by local kids, the location is hard to beat. Inside, a sun-drenched family room welcomes you perfect for unwinding after a long day or quiet reading time. The open concept kitchen is a dream, featuring an abundant of cabinetry, ideal for everyday cooking or entertaining. The cozy family room boasts custom built-in shelving around the fireplace, while a separate formal dining/living room provides a versatile space for family gatherings or a playroom. Upstairs, you'll find three spacious bedrooms, including a stunning primary suite with two walk-in closets and a luxurious en-suite with double vanity, and a tub. Upper-level laundry and a large linen closet add everyday convenience. The lower level offers ample storage and room to grow. Just a short walk to a nearby Catholic elementary school and several local parks, and minutes to groceries, restaurants, coffee shops, LCBO, pharmacy, daycare, the library, and more everything your family needs is right here. Don't miss your chance to call this vibrant, welcoming neighbourhood home!**Interboard Listing: Cornerstone - Hamilton-Burlington
Inclusions: Fridge, Stove, Dishwasher, Washer, Dryer, all ELFs, all Window Coverings, Bathroom Mirrors, Above Ground Pool

