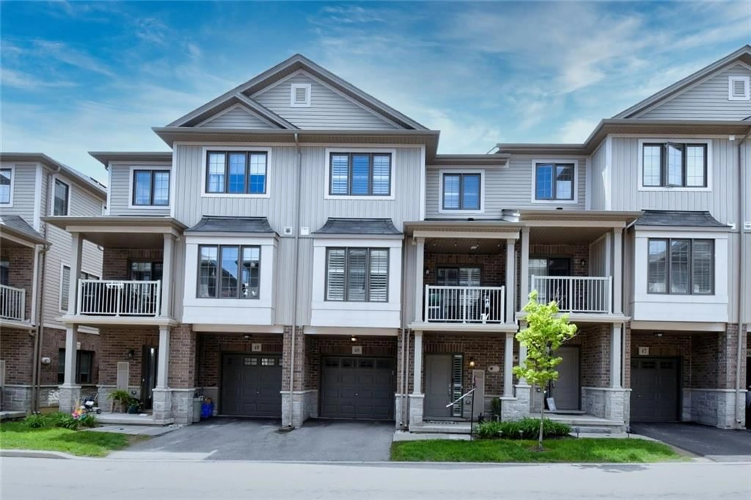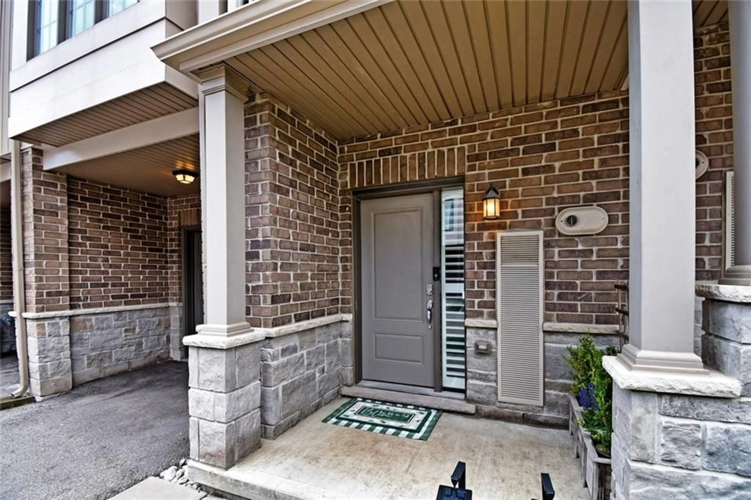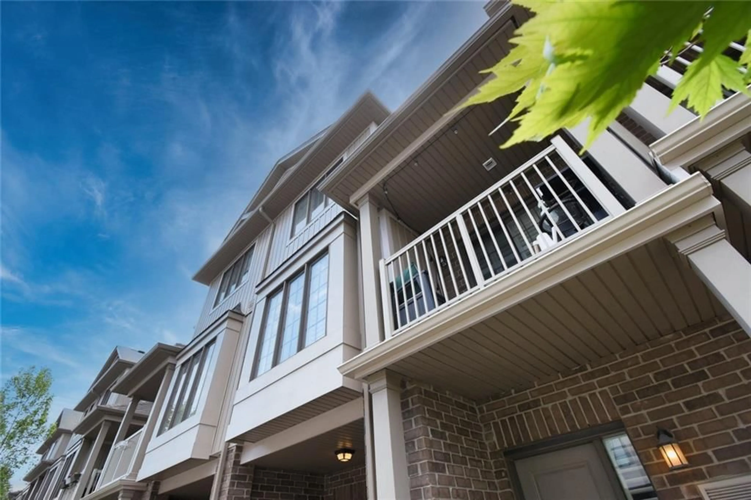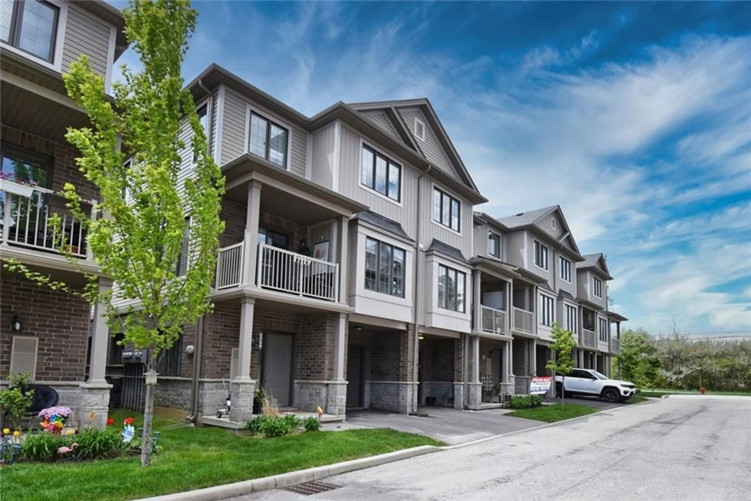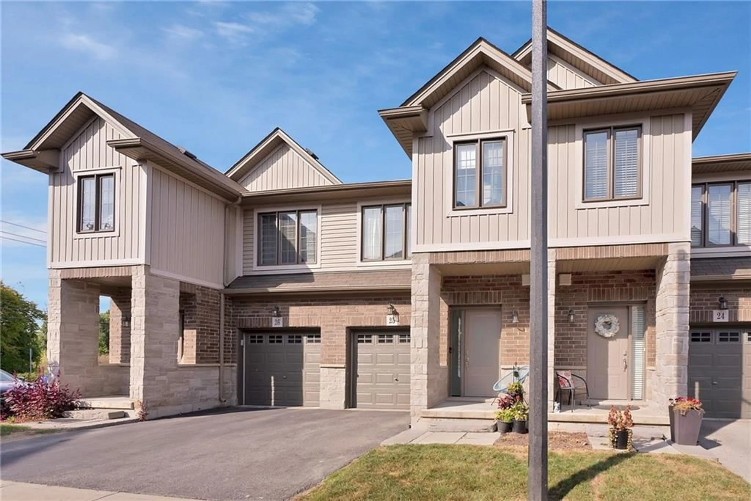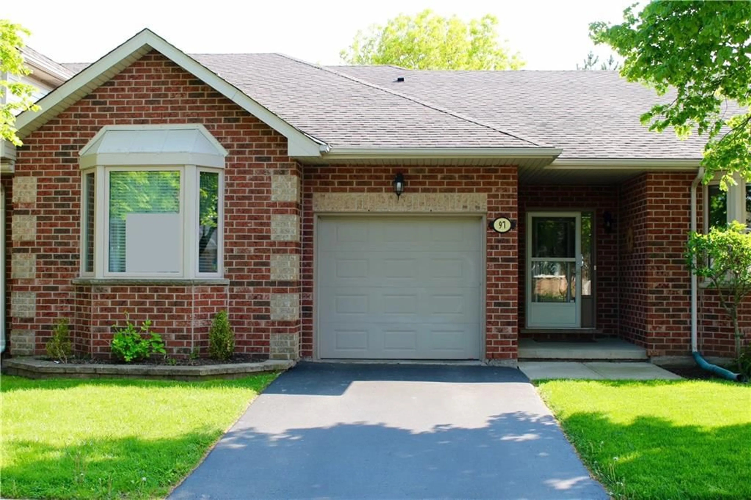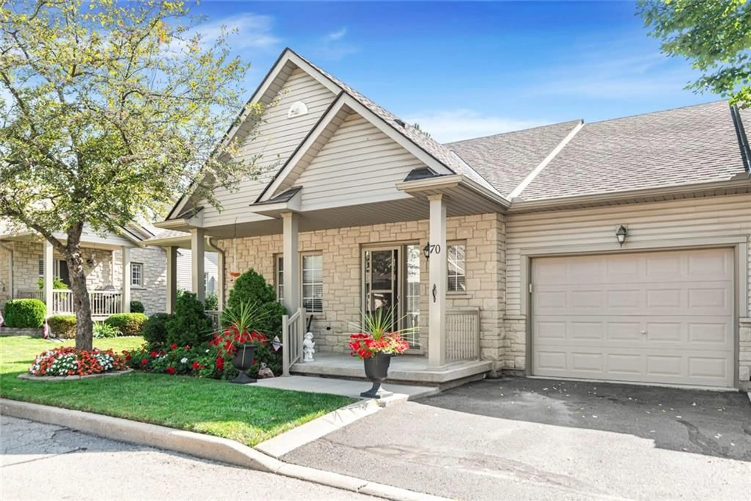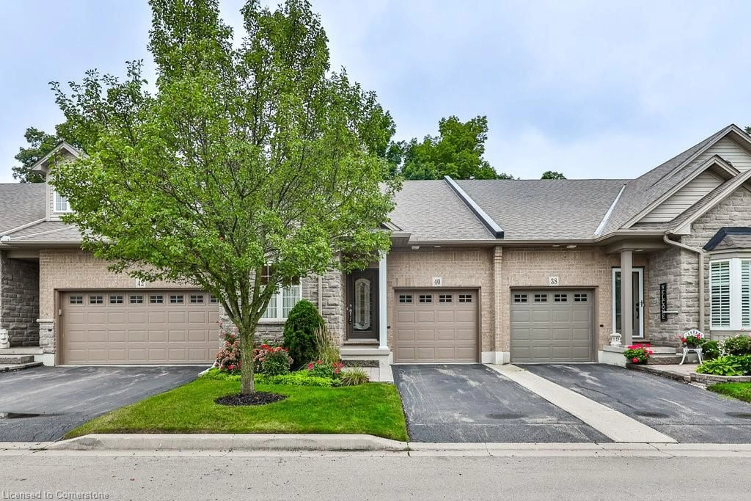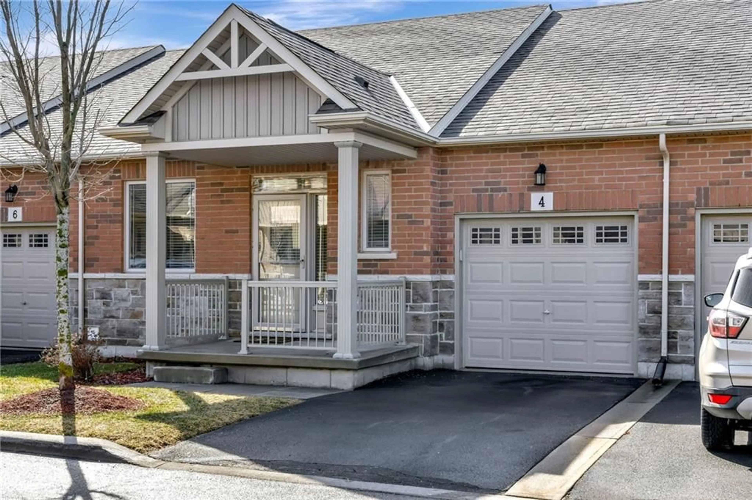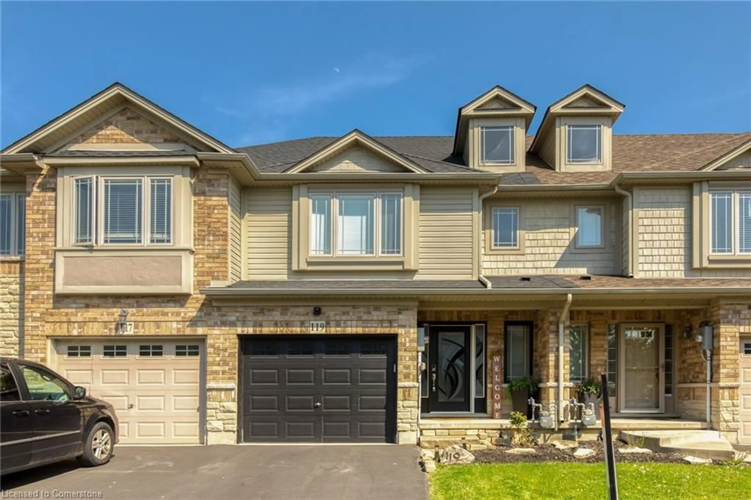377 GLANCASTER Rd #48, Ancaster, Ontario L9G 0G4
Contact us about this property
Highlights
Estimated ValueThis is the price Wahi expects this property to sell for.
The calculation is powered by our Instant Home Value Estimate, which uses current market and property price trends to estimate your home’s value with a 90% accuracy rate.Not available
Price/Sqft$442/sqft
Est. Mortgage$2,469/mo
Maintenance fees$304/mo
Tax Amount (2024)$3,299/yr
Days On Market108 days
Description
The "Radiance" model by Starward Homes is MOVE-IN READY! Impeccably maintained open concept town home located in a very desirable location near Ancaster Power Centre, schools, parks, walking trails & has easy hwy access. Entry level offers large (150+ sq.ft.) multi-purpose area (ideal for home office, play room, kids retreat & more) storage closet & inside garage entry. Second level includes open concept living room with built-in entertainment unit, gorgeous kitchen with breakfast bar and SS appliances (gas stove) & pantry unit , dining area with patio doors to balcony includes bonus gas BBQ hook-up & handy 2 pc. bathroom . The bedroom level has a spacious primary bedroom (fits king bed) and walk-in closet, another sizeable 2nd bedroom plus another multi-purpose loft area, laundry and full bathroom. Beautiful hardwood floors throughout. 95% carpet free except stairs (brand new carpet May 2024!). California shutters throughout along with quartz & granite in kitchen & baths. Condo documents available. Lots of visitor parking. A MUST SEE!
Property Details
Interior
Features
2 Floor
Kitchen
8 x 11Dining Room
9 x 11Living Room
10 x 14Bathroom
2-Piece
Exterior
Parking
Garage spaces 1
Garage type Attached
Other parking spaces 1
Total parking spaces 2
Get up to 0.75% cashback when you buy your dream home with Wahi Cashback

A new way to buy a home that puts cash back in your pocket.
- Our in-house Realtors do more deals and bring that negotiating power into your corner
- We leverage technology to get you more insights, move faster and simplify the process
- Our digital business model means we pass the savings onto you, with up to 0.75% cashback on the purchase of your home
