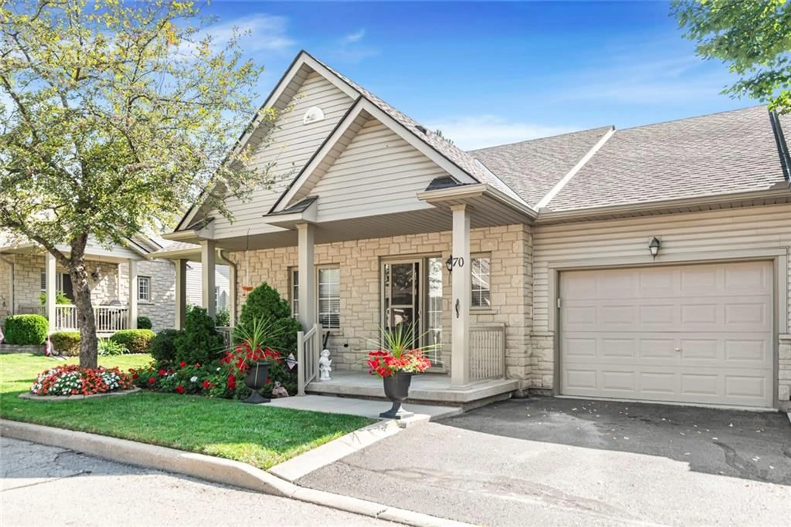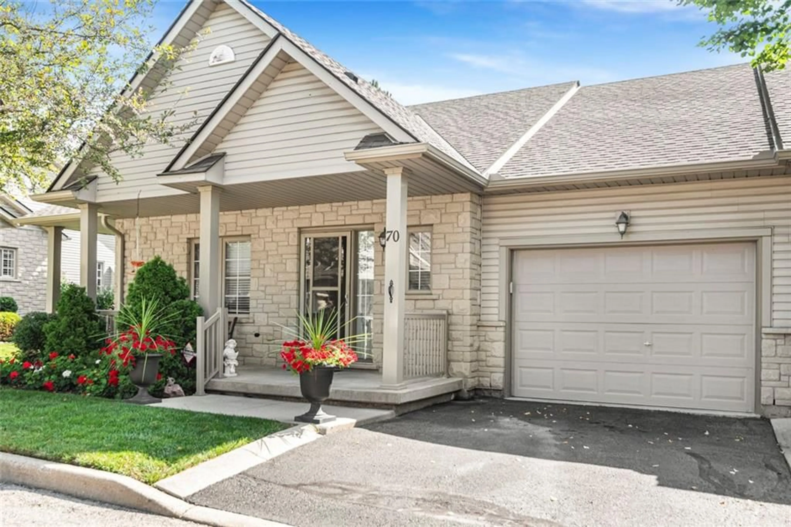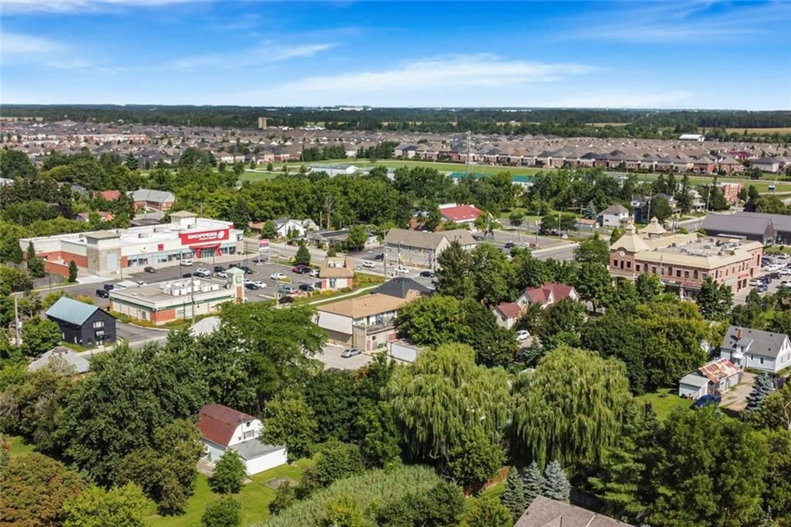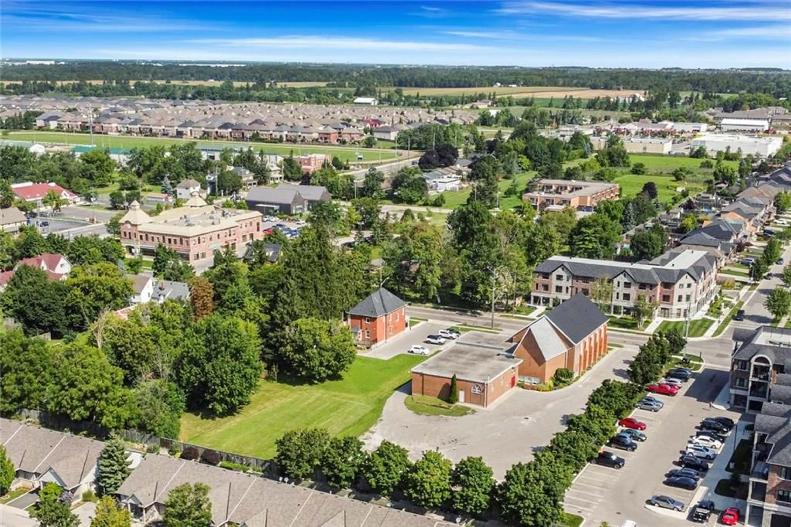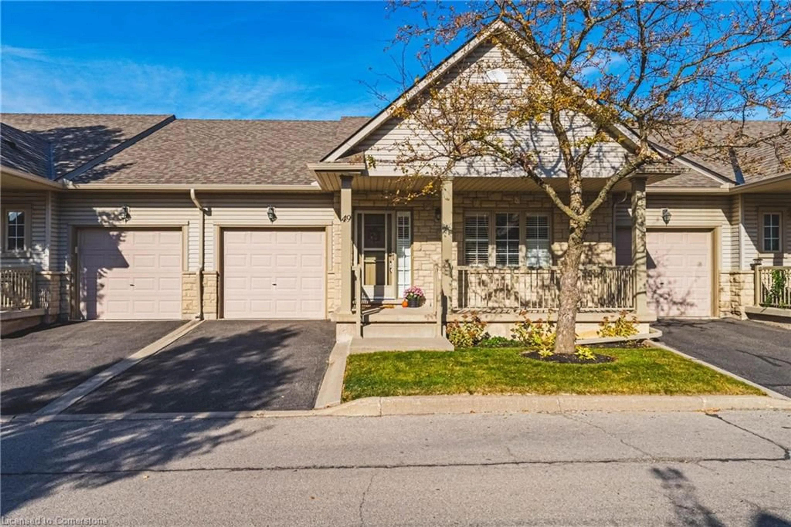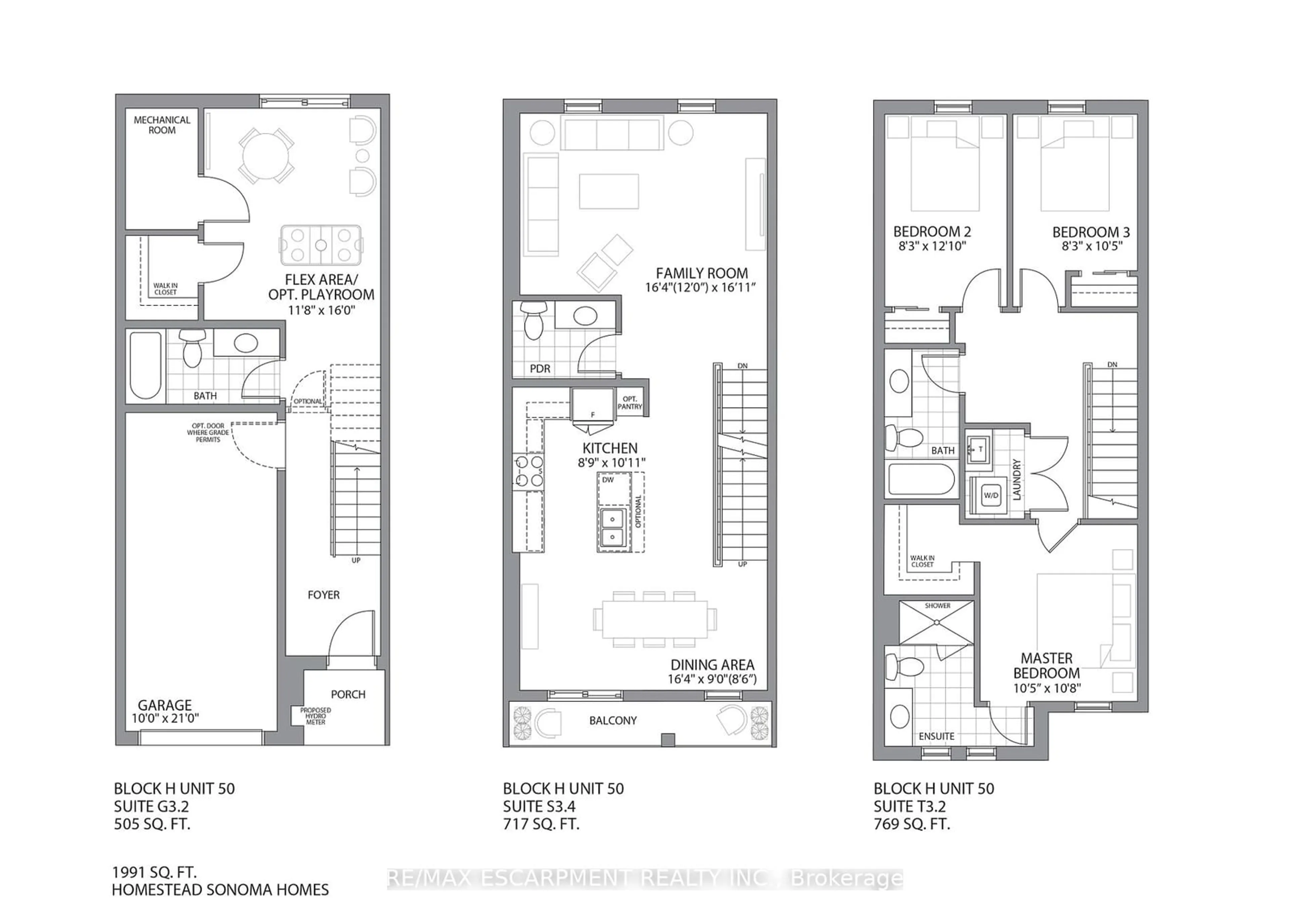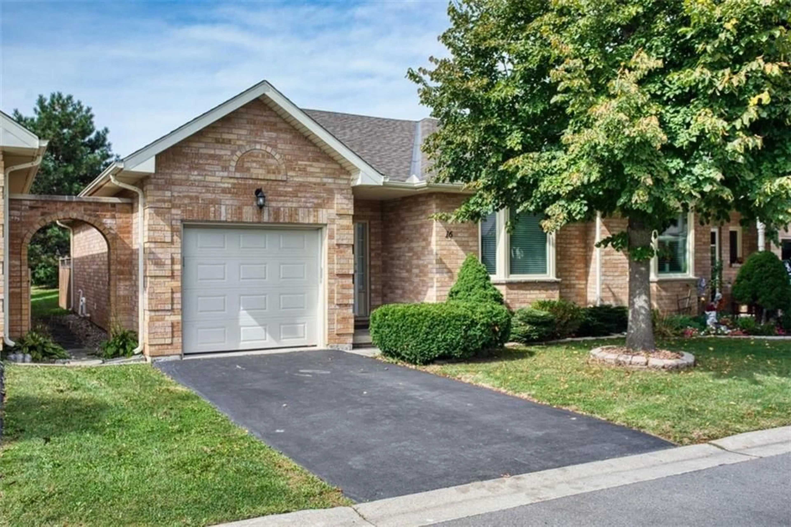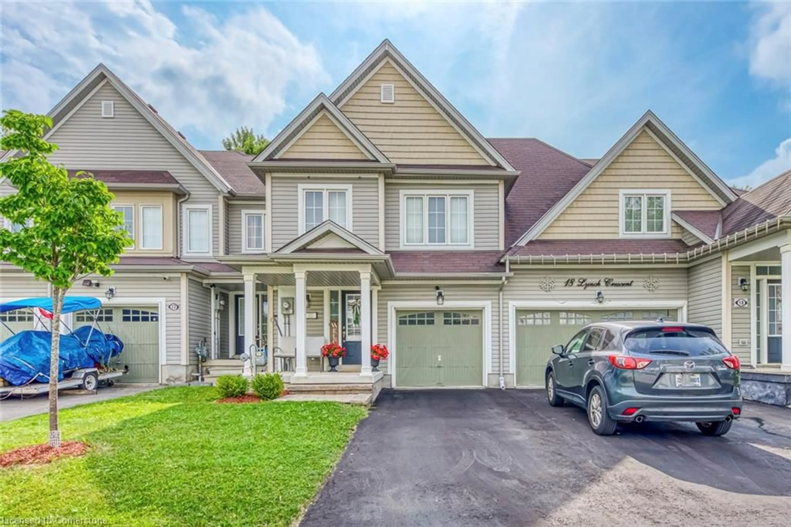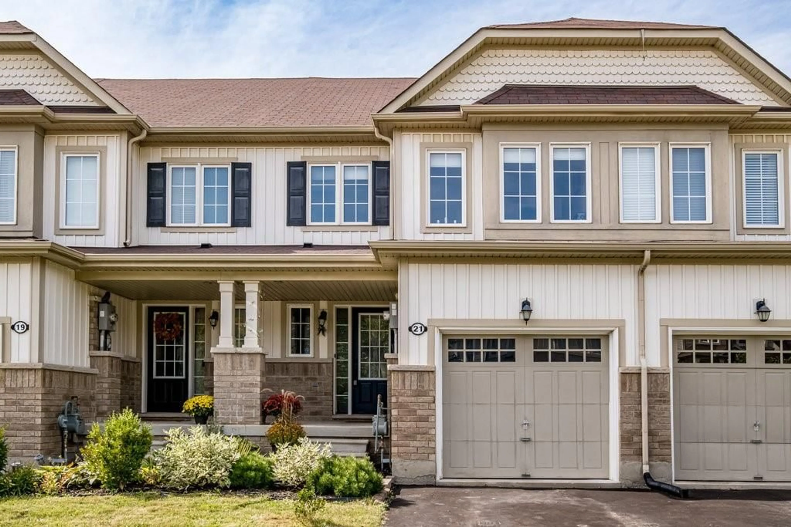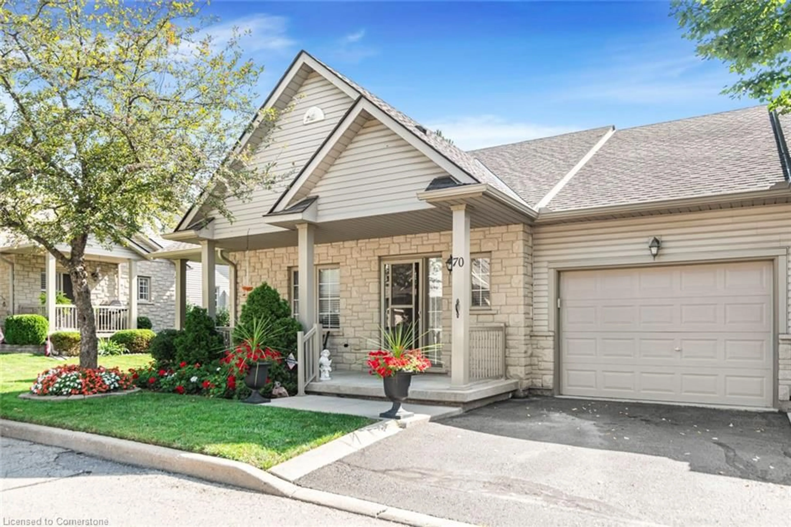34 SOUTHBROOK Dr #70, Binbrook, Ontario L0R 1C0
Contact us about this property
Highlights
Estimated ValueThis is the price Wahi expects this property to sell for.
The calculation is powered by our Instant Home Value Estimate, which uses current market and property price trends to estimate your home’s value with a 90% accuracy rate.Not available
Price/Sqft$634/sqft
Est. Mortgage$2,791/mo
Maintenance fees$423/mo
Tax Amount (2023)$3,080/yr
Days On Market146 days
Description
Welcome to this charming, beautiful fully finished from top to bottom, insides and out bungalow in a sought-after adult community in the peaceful town of Binbrook. This 1700+ sq ft of living space end unit townhome is perfect for the empty nesters, retirees and downsizes. Enjoy the convenience of the one-floor living with a Large primary bedroom and ensuite with soaker tub. Spacious living room with gleaming hardwood floors and French doors that open to a private rear patio. Beautiful eat-in-kitchen with BBQ porch off sliding doors and front covered porch. Fully finished lower level with bedroom, sauna, bathroom with shower and spacious laundry/utility roam. Attached garage with inside entry. The reasonable condo fee includes the majority of the landscaping work and exterior maintenance making this home easy to own and maintain. Close to parks, restaurants, churches and shopping make this location ideal. Welcome home and enjoy the lifestyle of comfort and convenience!
Property Details
Interior
Features
M Floor
Living Room/Dining Room
14 x 22California Shutters
Kitchen
11 x 10Dining Room
11 x 8Primary Bedroom
15 x 11Bay Window
Exterior
Parking
Garage spaces 1
Garage type Attached
Other parking spaces 1
Total parking spaces 2
Property History
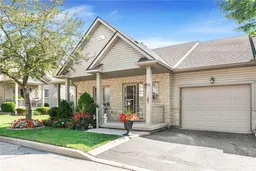 48
48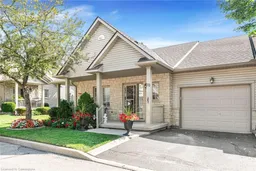
Get up to 0.5% cashback when you buy your dream home with Wahi Cashback

A new way to buy a home that puts cash back in your pocket.
- Our in-house Realtors do more deals and bring that negotiating power into your corner
- We leverage technology to get you more insights, move faster and simplify the process
- Our digital business model means we pass the savings onto you, with up to 0.5% cashback on the purchase of your home
