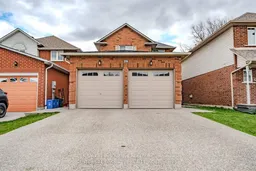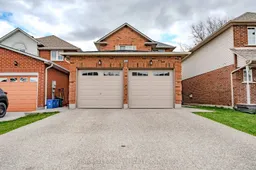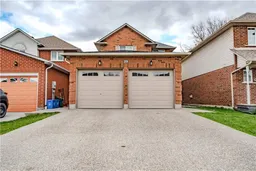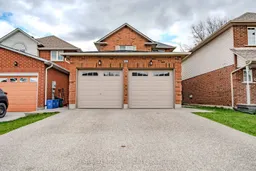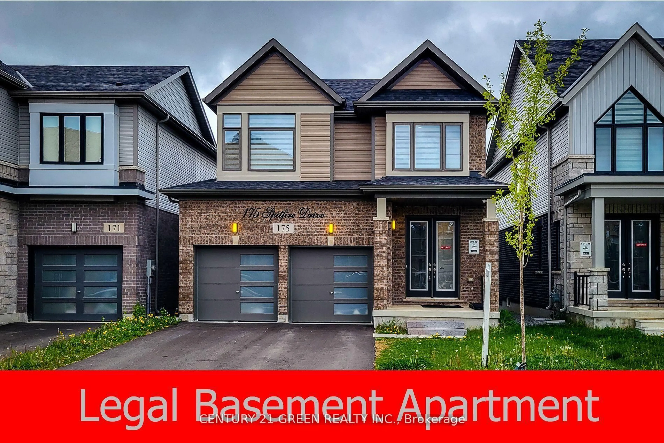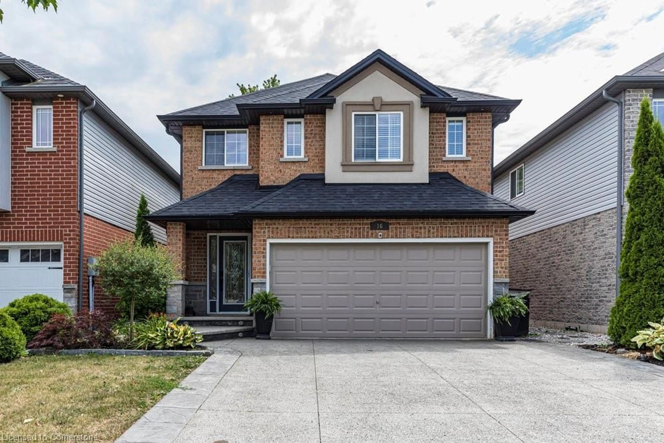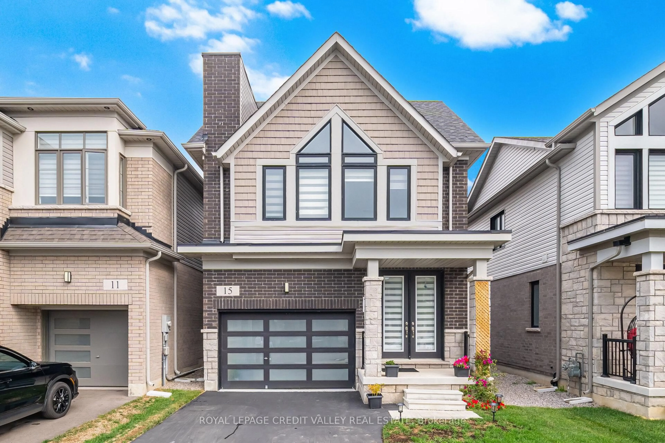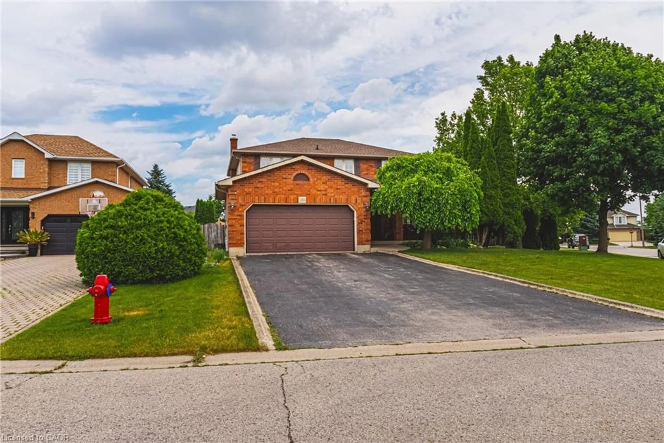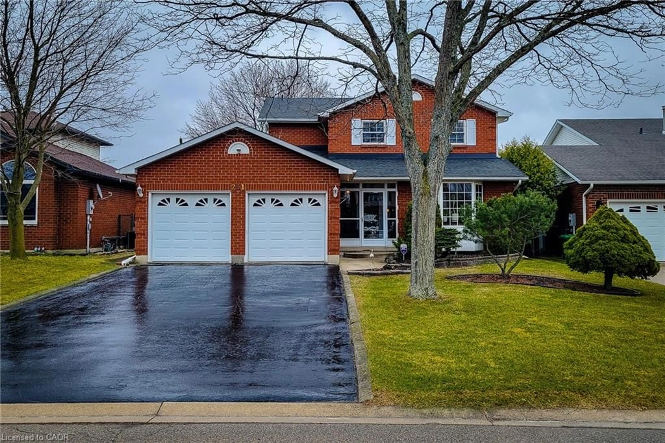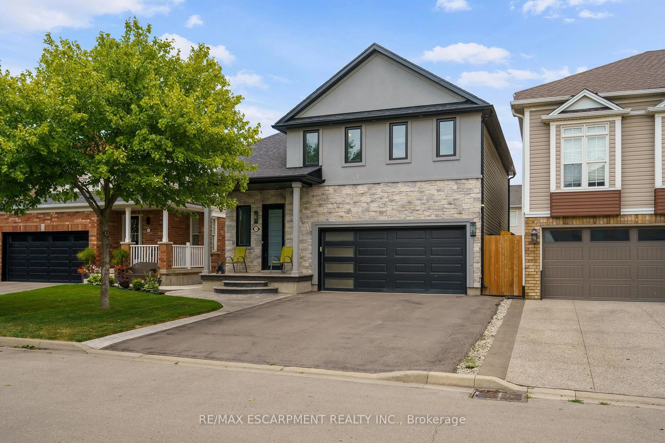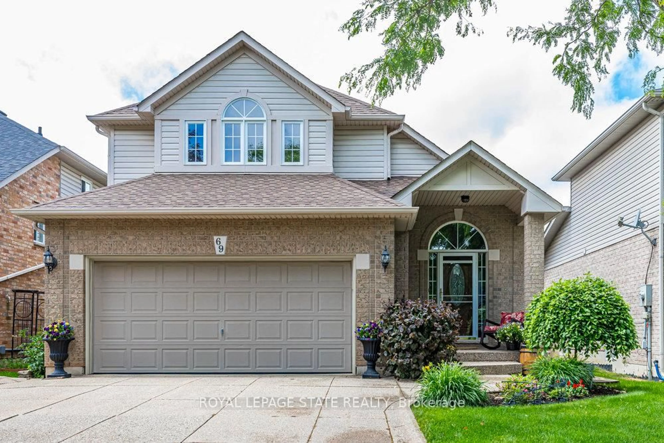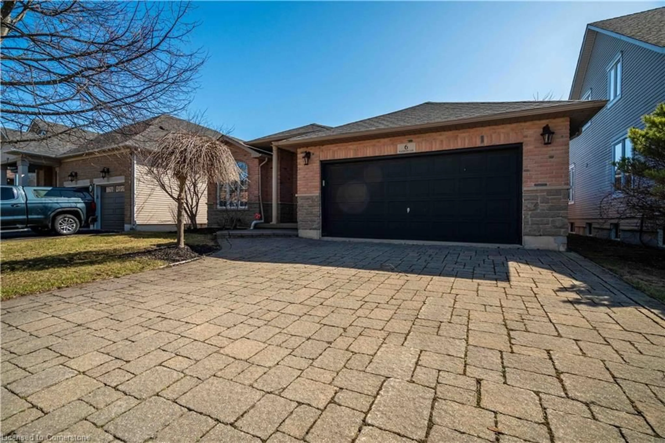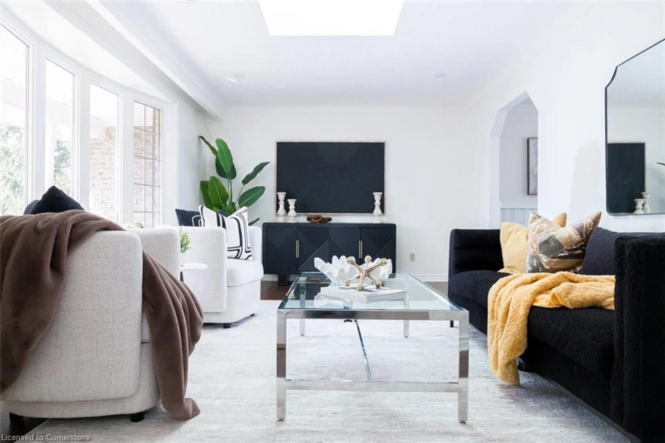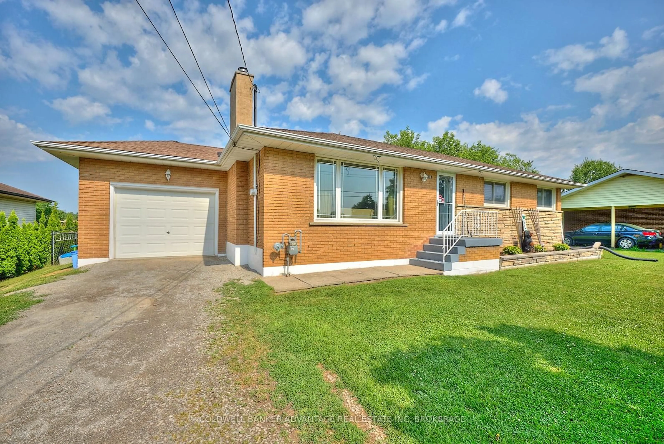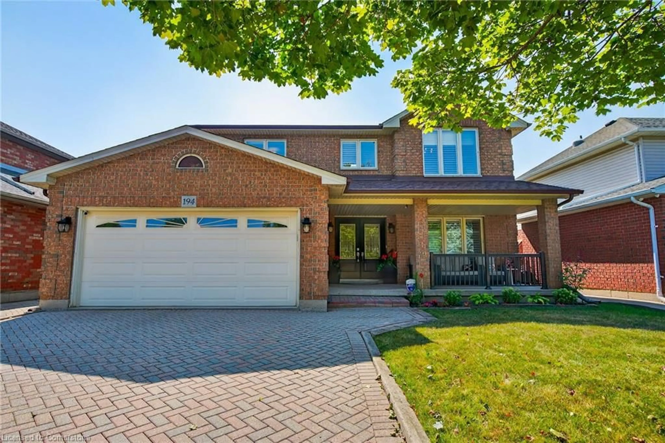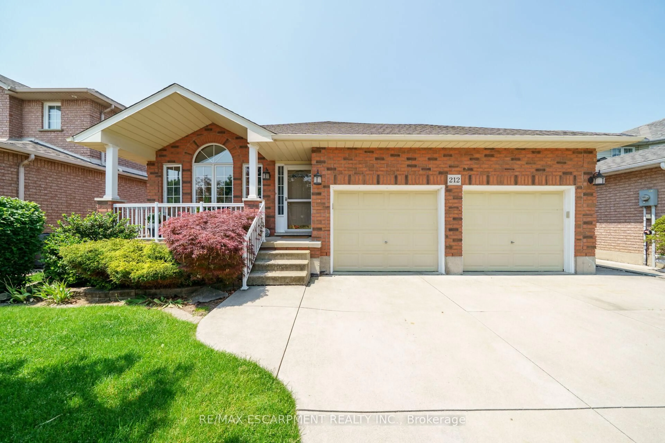Welcome to 29 Brookheath Lane, a stunning and meticulously renovated detached home nestled in the prime location of Hamilton, bordering Mount Hope, Ancaster, and Hamilton Mountain. Boasting a two-car garage and an array of modern features, this residence offers the epitome of comfort and style. New hardwood floors span the living and family room, complemented by plush new carpets in the three bedrooms upstairs. The foyer and kitchen showcase sleek new porcelain tiles, setting the tone for contemporary living. Fully upgraded kitchen with under-cabinet lighting, bright white cabinets, quartz countertops, stainless steel appliances, under-mount sink and ample space for culinary creations. Spacious bedrooms, with large picturesque windows that offer lots of natural sun light. Master ensuite includes an updated and upgraded bathroom which includes a gorgeous glass standing shower that offers a touch of luxury. Fully finished basement features large rec room, exercise area, laundry, and storage. Beautiful backyard features large deck with private fencing. Great location with easy access to schools, parks, restaurants, shopping, highways, & Hamilton airport.
Inclusions: stainless steel appliances including fridge, stove, dishwasher, washer, dryer, elfs, window coverings, central air conditioner, Google Nest Heating and Cooling Thermostat
