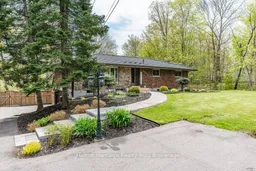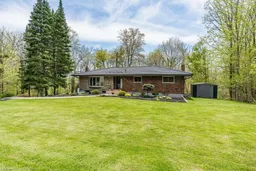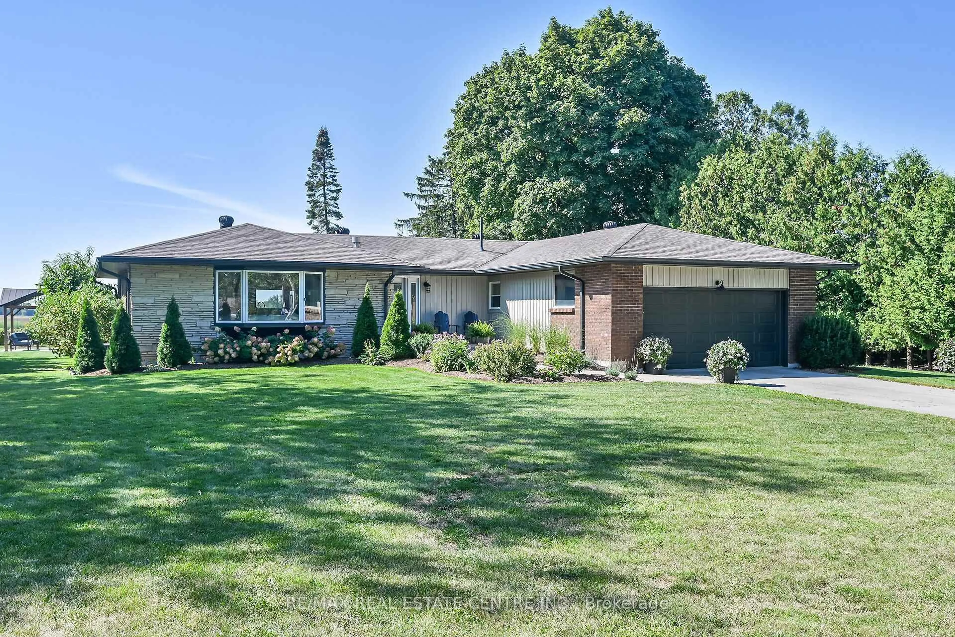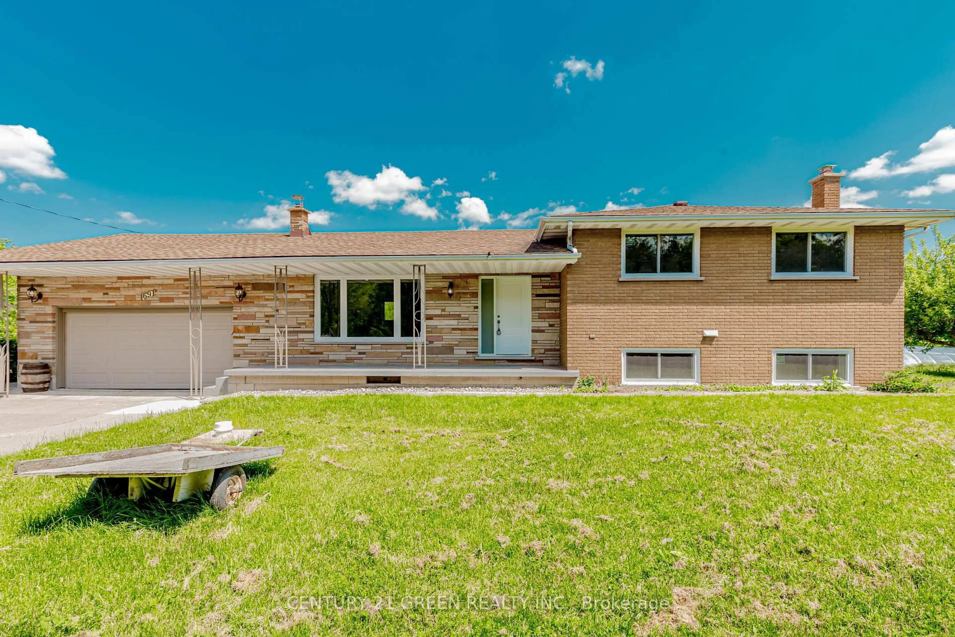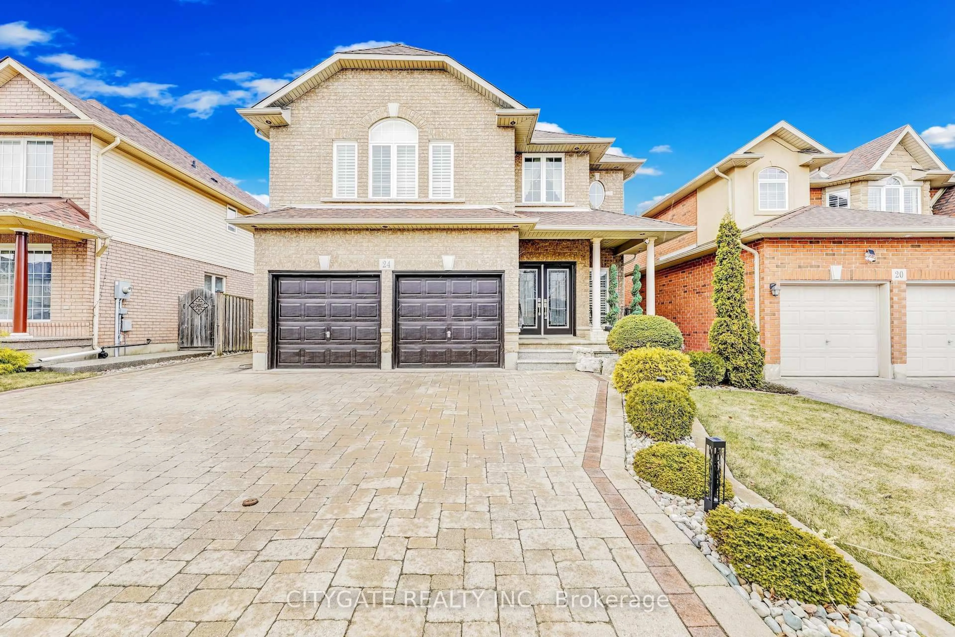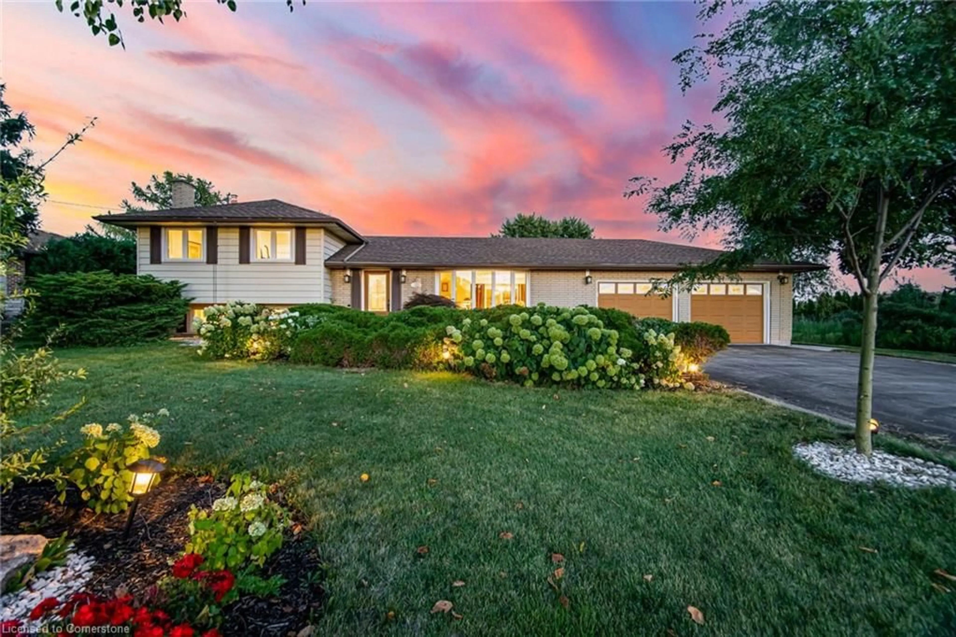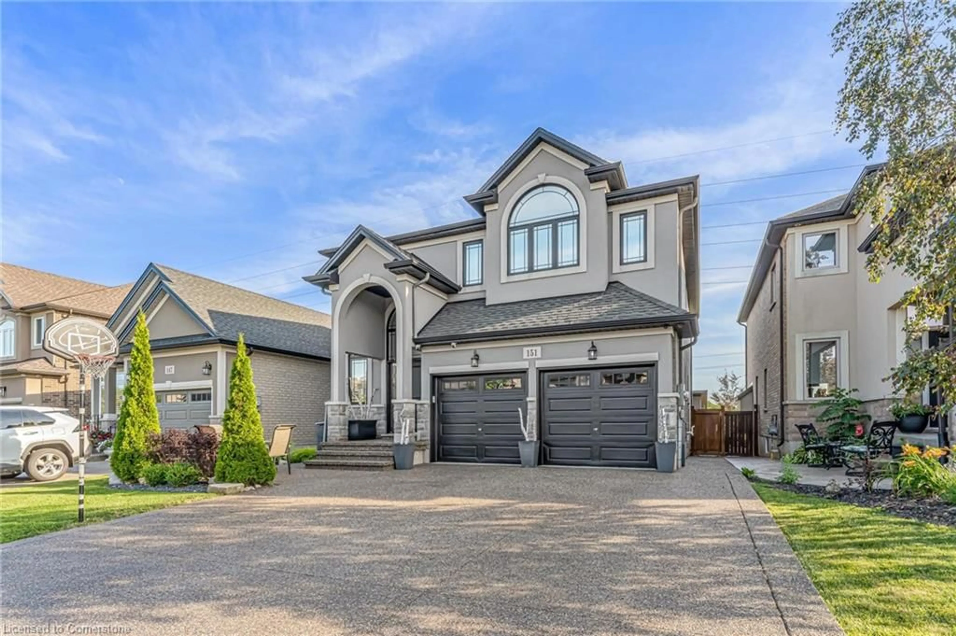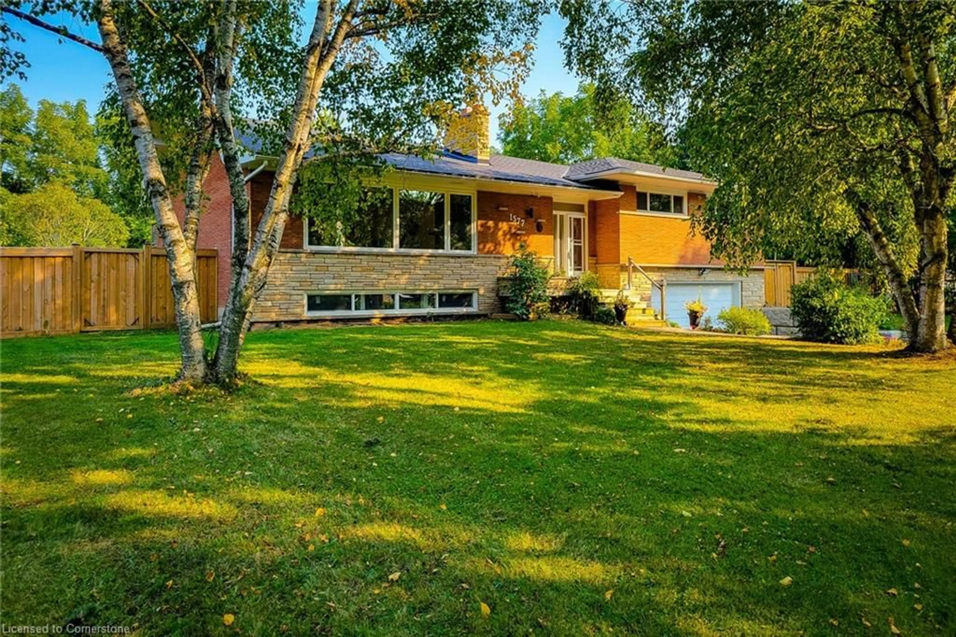Welcome to this fabulous and beautifully updated bungalow situated in a serene, private and peaceful setting just on the outskirts of Binbrook! This home offers a perfect blend of modern updates and natural beauty, making it an ideal retreat for those looking to escape the urban lifestyle. Welcoming entry foyer, spacious living room with built-in cabinets and vinyl plank flooring throughout. Sun-filled gourmet country kitchen boasting stainless steel appliances, quartz counter tops, breakfast bar and access to sprawling upper deck. Oversized dining area bursting with sunlight and overlooking breathtaking views! Large primary bedroom, built-in cabinets and 4-piece ensuite. The lower level is fabulous! Recently updated recroom, gas fireplace, crown molding and walk out to 2-tier deck with hot tub. Kitchenette/bar area, great for entertaining! 3-piece bath and sizable laundry room. The real gem of this property is the backyard! Private, Muskoka-like setting, the outdoor space feels like your own personal retreat. The lush greenery, mature trees, and tranquil surroundings create a serene atmosphere that is perfect for relaxing, entertaining, or simply enjoying nature. Double car garage and lots of extra parking! Just a short drive to local amenities, Binbrook Conservation and on bus route for schools. This home provides the ideal balance of rural charm and urban accessibility. Don't miss your chance to own this renovated beauty in one of Binbrooks most desirable locations!
Inclusions: Stainless Steel French Door Fridge, Stainless Steel 5 Burner Gas Stove, Stainless Steel Built-In Dishwasher, Stainless Steel Hood Fan (As Is), Black Shelf Microwave, Gas Fireplace in Basement, Fridge in Basement, Washer and Dryer, Hot Tub & Equipment, Garage Door Opener & Remote(s), All Built-In Cabinets in Primary, All Electric Light Fixtures, All Window Blinds/Coverings/Rods, Sheds, Garage Door Keyless Deadbolt, All Metal Shelving in Garage & Furnace Room, Water Softener, UV System, Sewage Pump.
