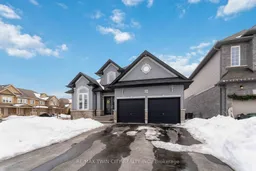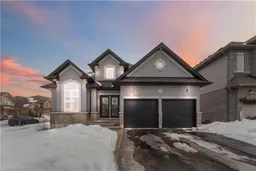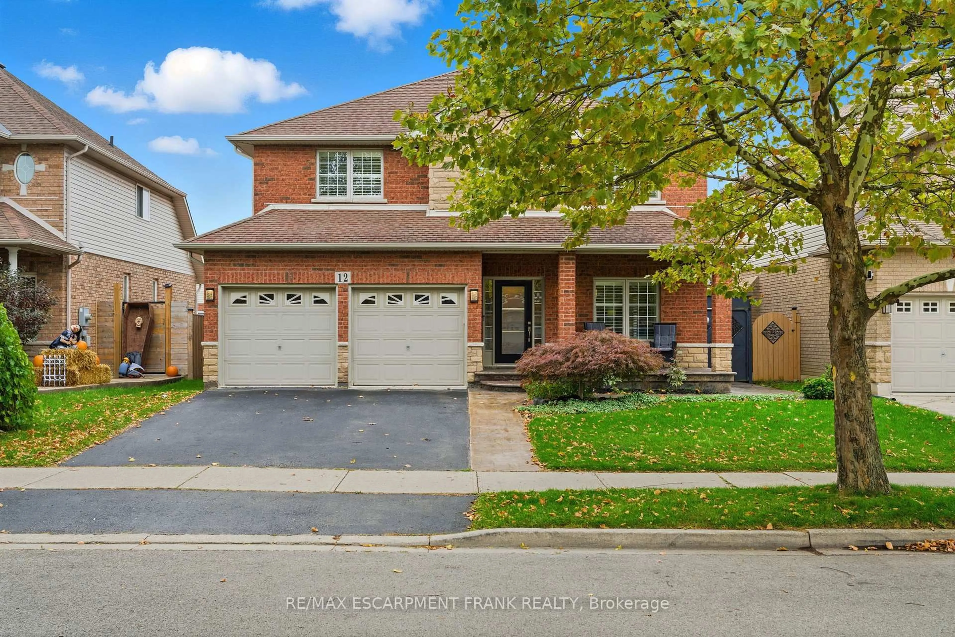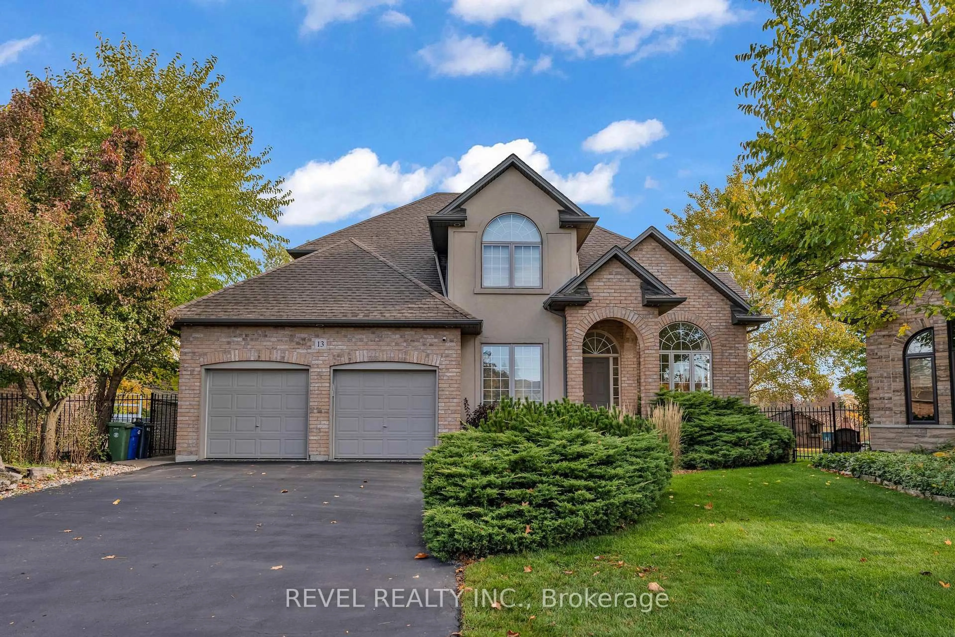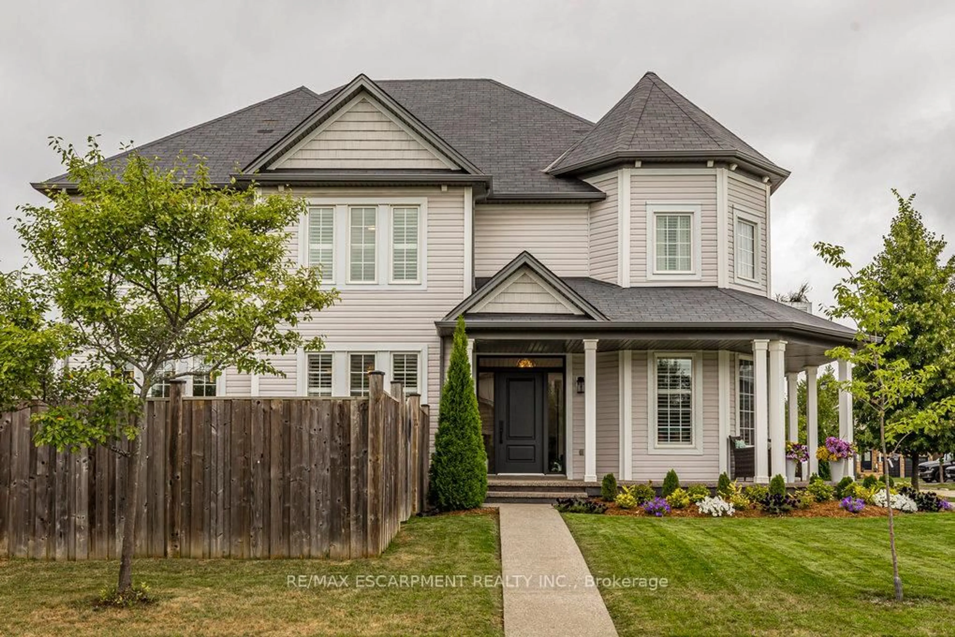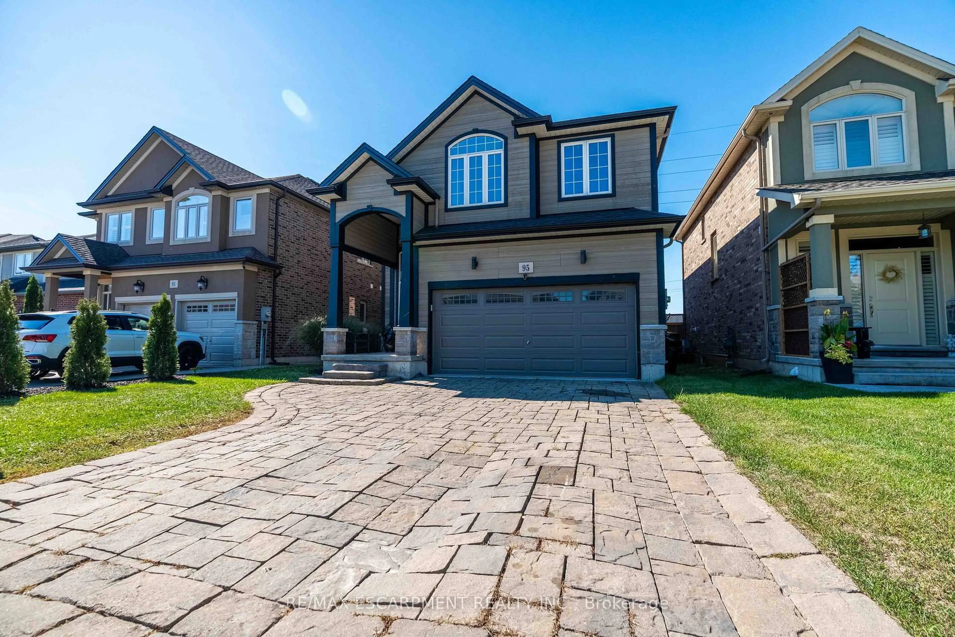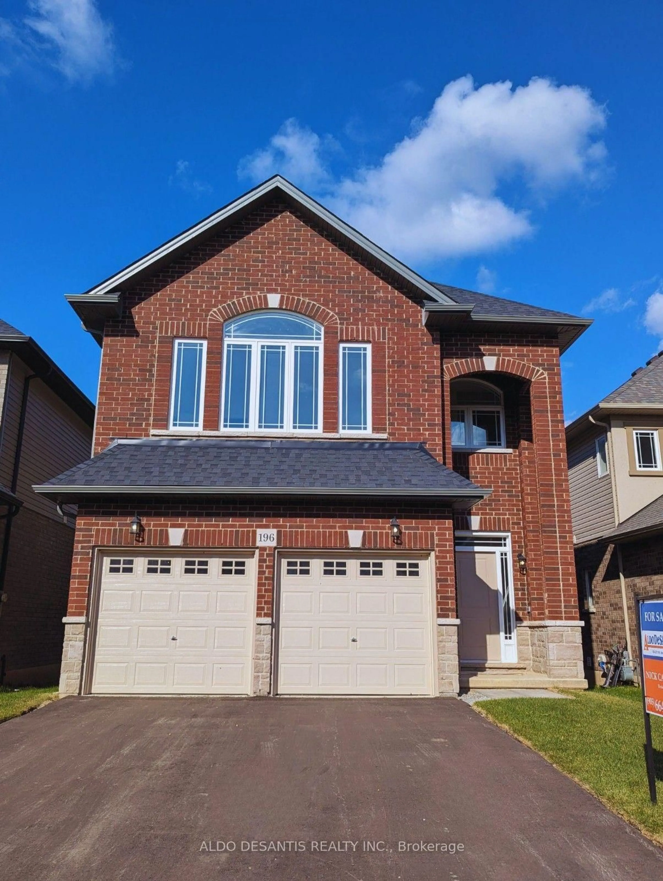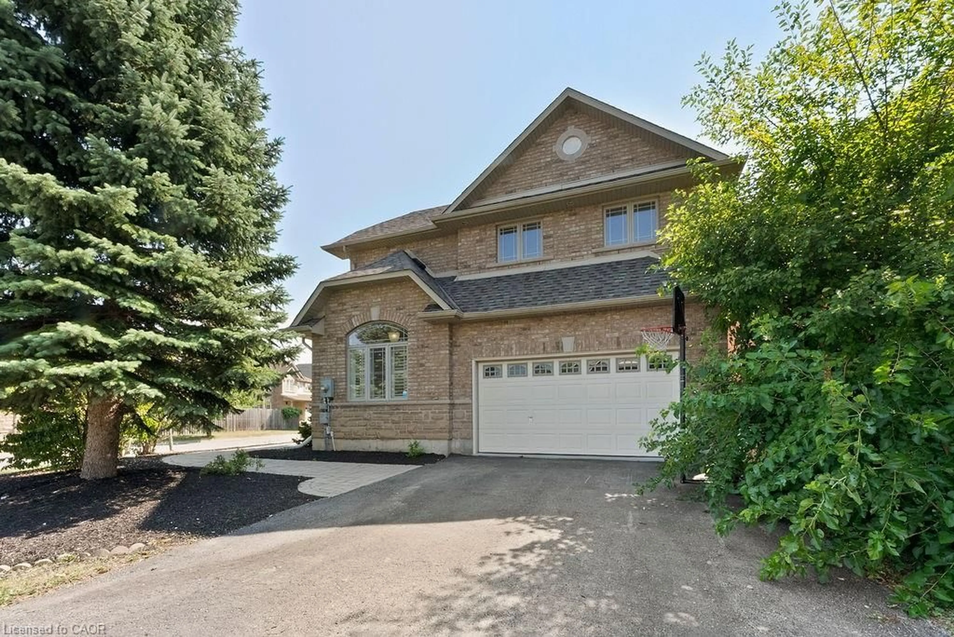This custom-built bungalow, completed in 2017, seamlessly blends style and functionality. Upon entering, you are greeted by a grand foyer that leads into a bright, spacious dining area, which flows into the kitchen featuring stunning quartz countertops (2021), a gas stove, a double oven, and a large pantry. California shutters throughout add a touch of elegance. The living area is a highlight with its cathedral ceilings and wood beams, creating a welcoming atmosphere while overlooking the private backyard and cozy gas fireplace. The king-sized primary bedroom is a retreat, complete with an ensuite that boasts an oversized 3-piece shower and a walk-in closet with custom built-ins. The second main-floor bedroom also includes its own walk-in closet. The laundry room was updated with new cabinetry in 2020 (washer & dryer are just 3 years old). A beautifully appointed 4-piece bathroom with quartz finishes completes the main level. The basement, renovated in 2018, provides an excellent space for an in-law suite or teenage retreat. With 8.5 ft ceilings, it offers three additional bedrooms, providing ample space for any need. A second kitchen with granite countertops, a bar area, and an electric fireplace make this a comfortable and functional living space. A 3-piece bathroom further enhances the basements appeal. The backyard is a true showstopper, offering complete privacy and a perfect space for entertaining. A pool with a suntanning deck installed in 2019 (4.5 to 5 feet deep), is surrounded by an exposed aggregate patio. A jacuzzi hot tub (2018) and a private seating area make it ideal for relaxation and hosting gatherings. Additional features of this home include a double garage with an opener and carpet free. Located in a convenient area, you'll have easy access to top-rated schools, shopping, highways, and everything you need. This home is a must see to truly appreciate.
Inclusions: washer, dryer, fridges, stoves, fireplace in basement, bar in basement, pool table, pool equipment
