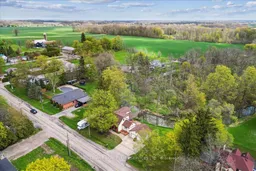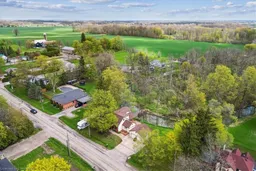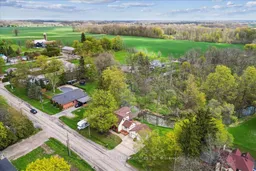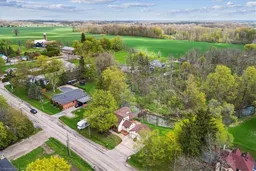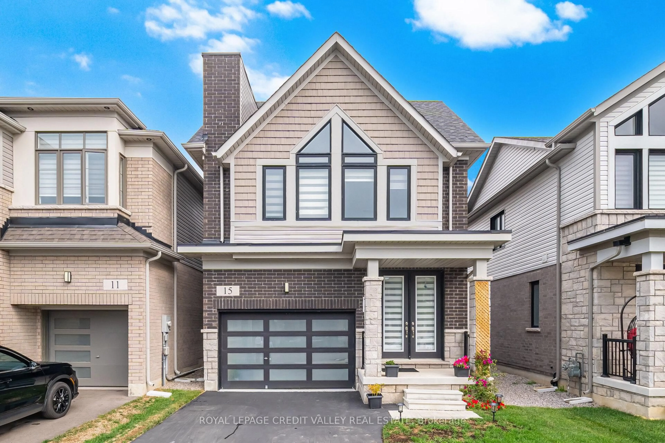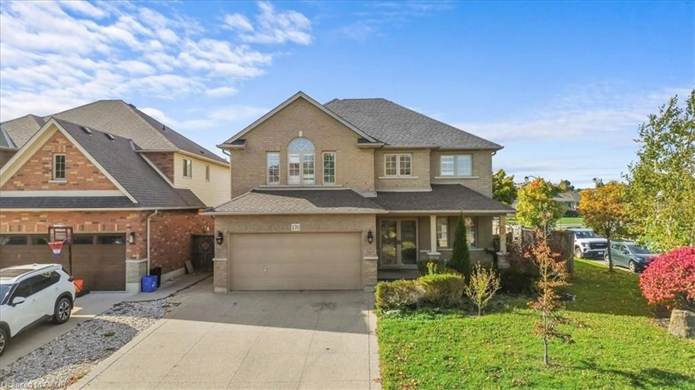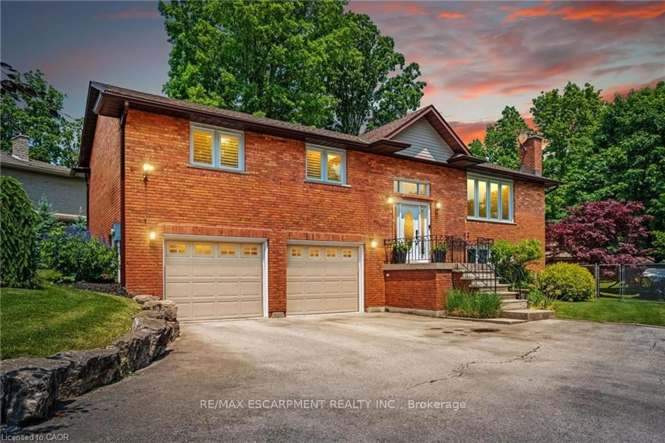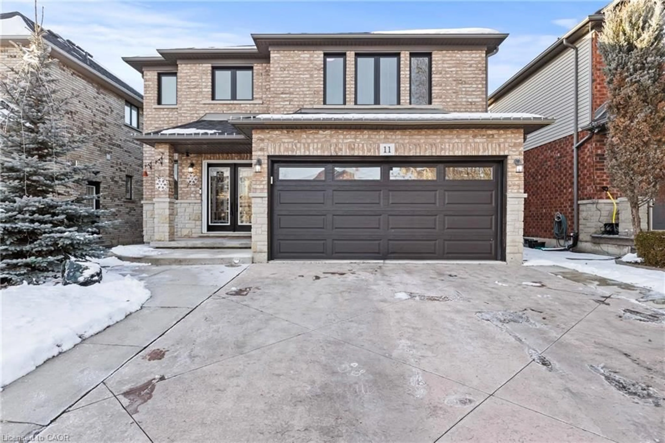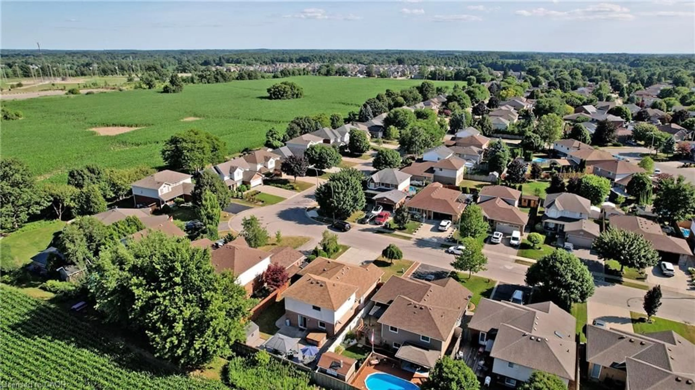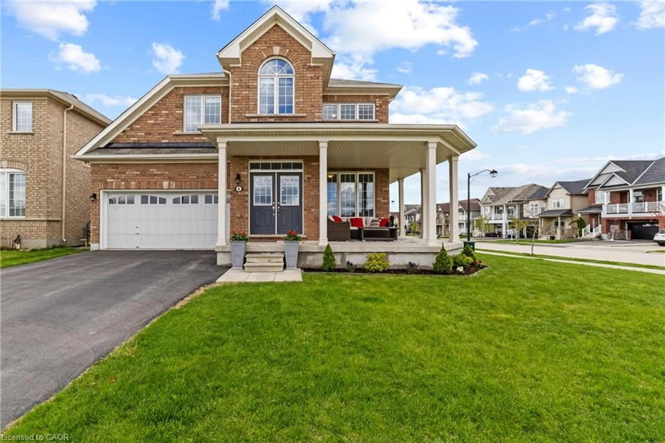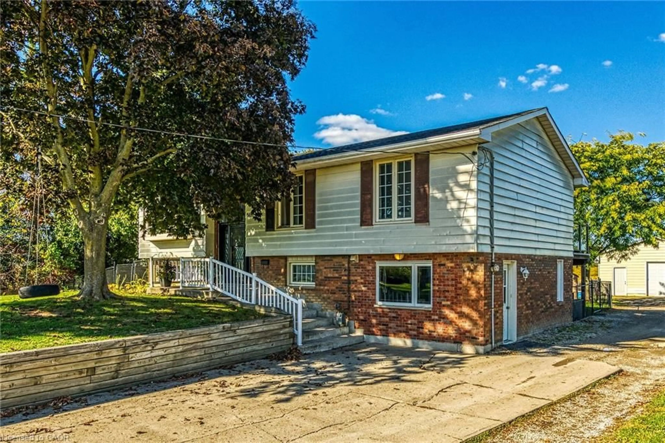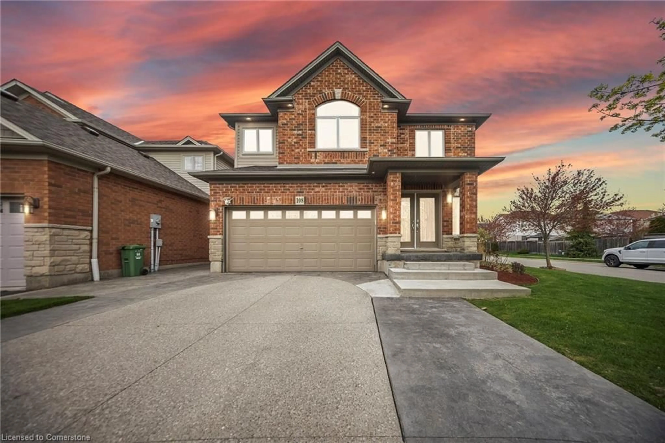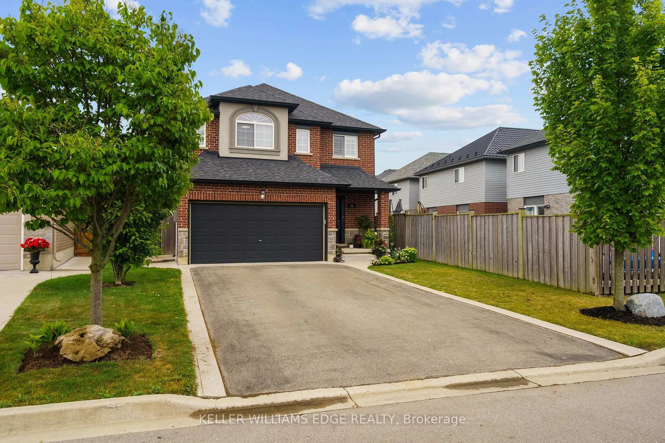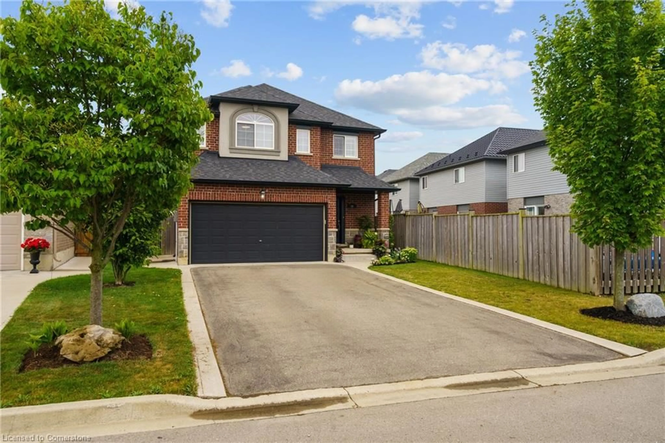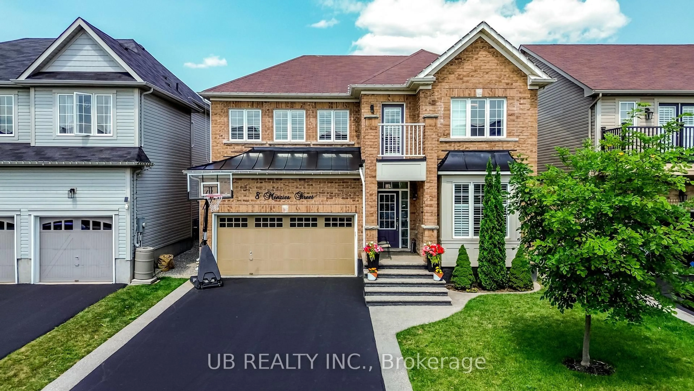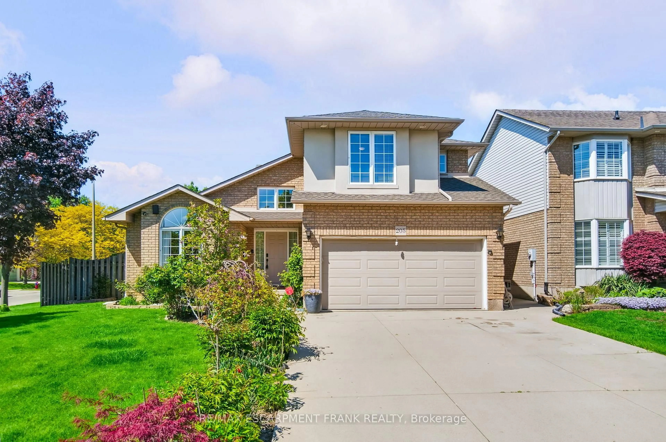Bird Watcher's Paradise! Welcome to this charming 3+1 bedroom, 2-bath home situated on a beautiful lot backing onto Twenty Mile Creek and offers the perfect blend of peaceful living and convenient proximity to the city. Inside, you'll find a spacious dining room ideal for group gatherings, along with a versatile main floor room that can serve as an office or a main floor bedroom, providing flexible living options. The stylish kitchen features white cabinets, quartz countertops, newer appliances, and an island; making it a great space for cooking and culinary adventures. The main floor also boasts a beautiful three-piece bathroom with a tub and a large family room with a gas fireplace; an excellent space for hosting guests. Upstairs, you'll discover two generously-sized bedrooms with good sized closets and a three-piece shower, offering comfortable private spaces. The lower level includes an additional bedroom, laundry area, and ample space for storage or a workshop. Step outside to enjoy your private backyard oasis complete with a large deck and side yard overlooking the river and lush green space - ideal for entertaining, relaxing in the hot tub, enjoying a fire or playing outdoor games. The heated detached garage adds convenience and security for your vehicles or storage needs. A shed completes the outdoor space for gardening tools. Experience the best of both worlds with this wonderful home peaceful surroundings just minutes from urban amenities. Don't miss the opportunity to make this your new home!
Inclusions: Form 801 & Schedule B with offer - 24 HR irrevocable
