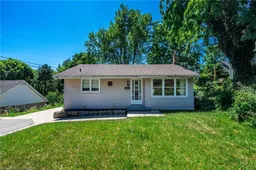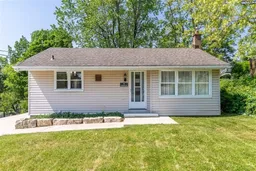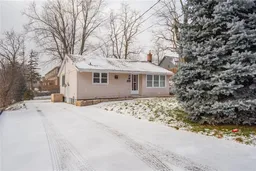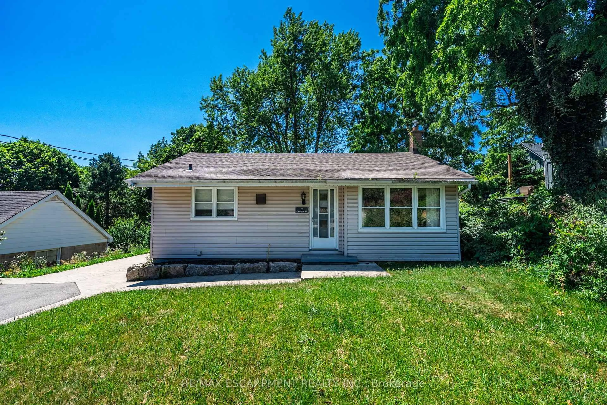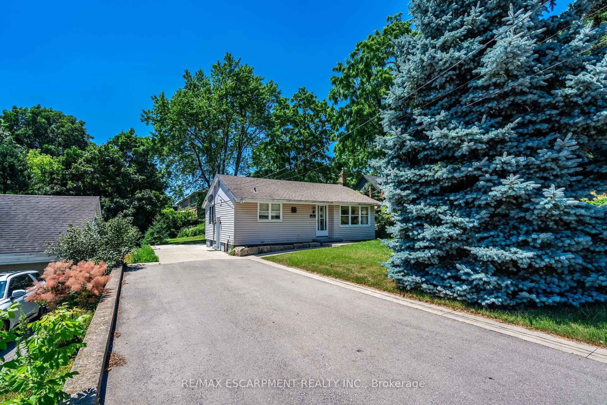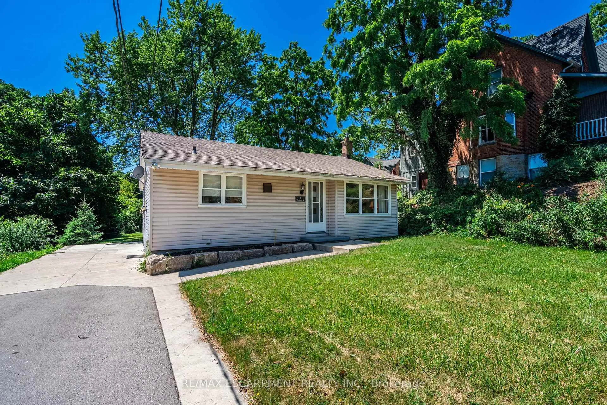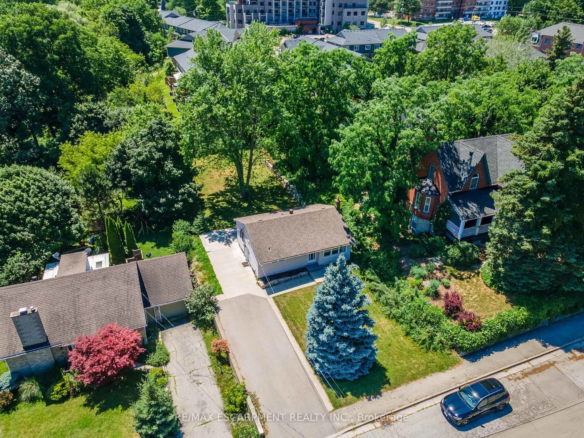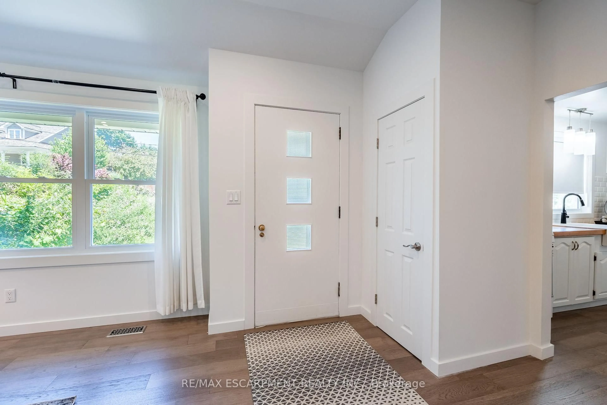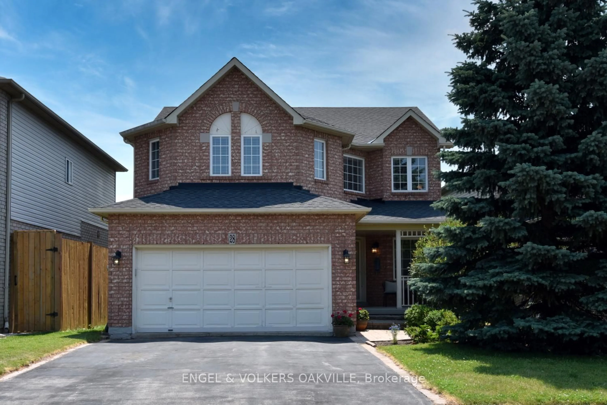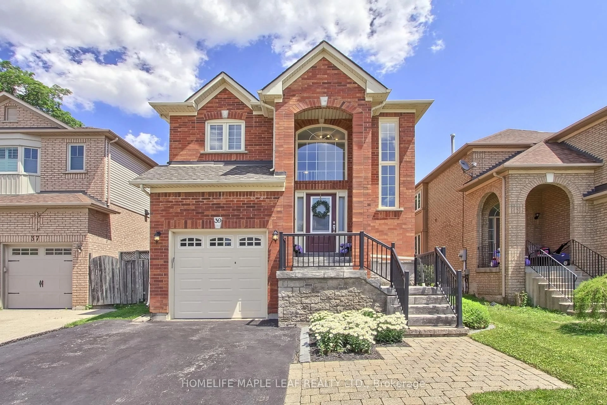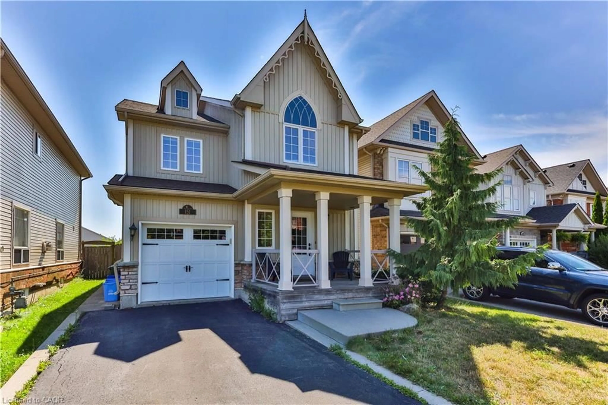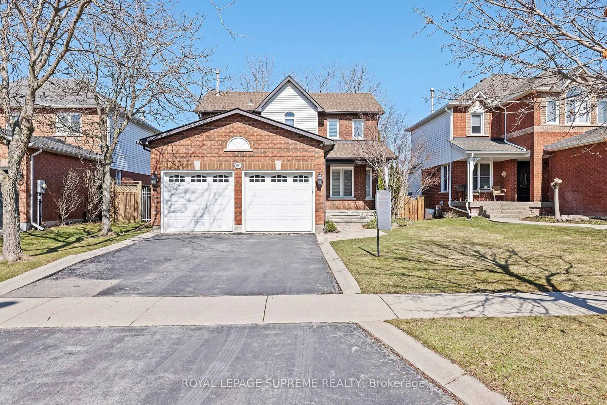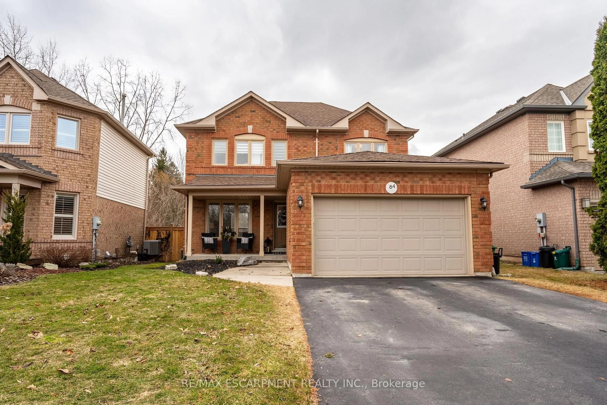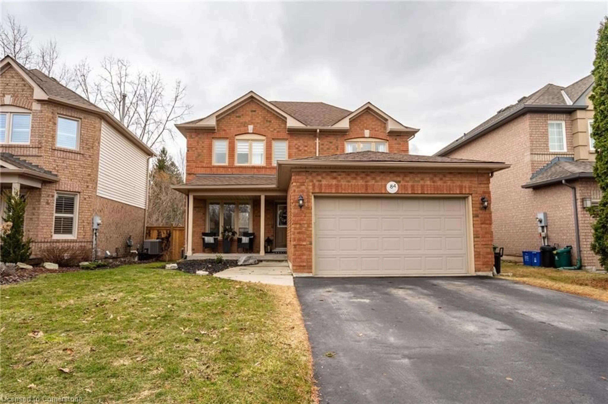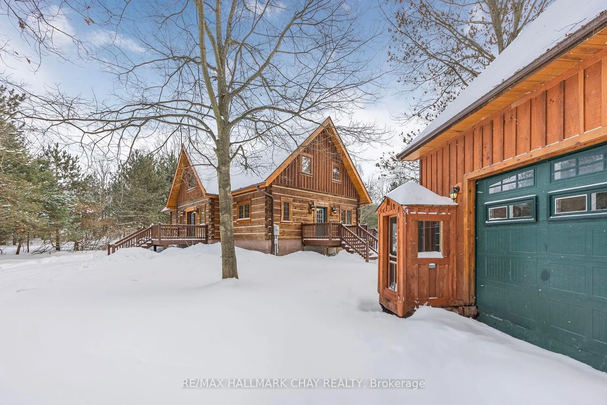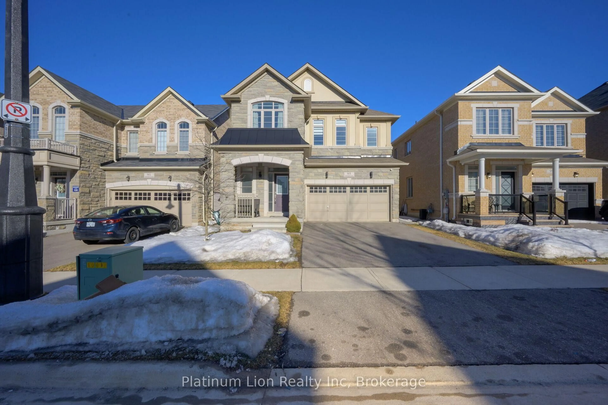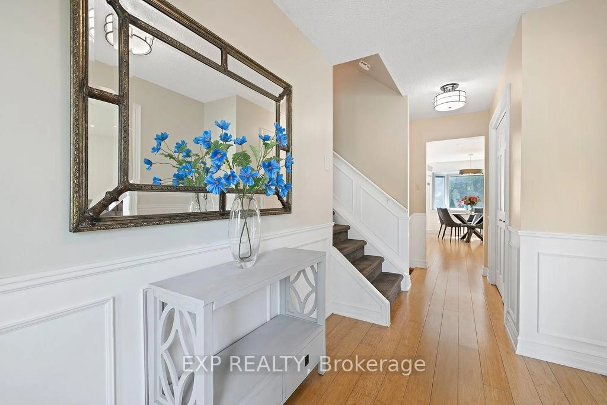70 Flamboro St, Hamilton, Ontario L0R 2H0
Contact us about this property
Highlights
Estimated valueThis is the price Wahi expects this property to sell for.
The calculation is powered by our Instant Home Value Estimate, which uses current market and property price trends to estimate your home’s value with a 90% accuracy rate.Not available
Price/Sqft$1,052/sqft
Monthly cost
Open Calculator

Curious about what homes are selling for in this area?
Get a report on comparable homes with helpful insights and trends.
+12
Properties sold*
$1.1M
Median sold price*
*Based on last 30 days
Description
Welcome to 70 Flamboro Street, a charming two-bedroom, two-bathroom bungalow in the heart of Waterdown's vibrant downtown, steps away from cafes, shops and trails. This gem sits on an expansive, oversized lot - one of the areas largest - offering endless potential for a dream backyard, garden or future expansion. Inside, gleaming hardwood floors and abundant natural light create a warm, inviting atmosphere. The modern galley kitchen features white cabinetry, a subway tile backsplash and a window overlooking the beautiful lot. The spacious bedrooms with large windows enhance the airy feel. Enjoy the fully finished basement where you'll find a versatile rec room, a contemporary three-piece bathroom, and generous storage space. Outside, the fully fenced lot with mature trees ensures privacy and room for outdoor living. With ample driveway parking and proximity to Aldershot GO Station, this home blends convenience and opportunity. This is your chance to own this move-in-ready bungalow with limitless potential! RSA.
Property Details
Interior
Features
Bsmt Floor
Rec
9.37 x 3.05Laundry
0.0 x 0.0Bathroom
0.0 x 0.03 Pc Bath
Br
3.84 x 3.48Exterior
Features
Parking
Garage spaces -
Garage type -
Total parking spaces 6
Property History
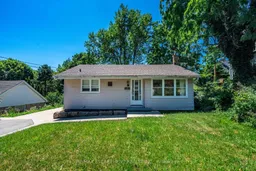 38
38