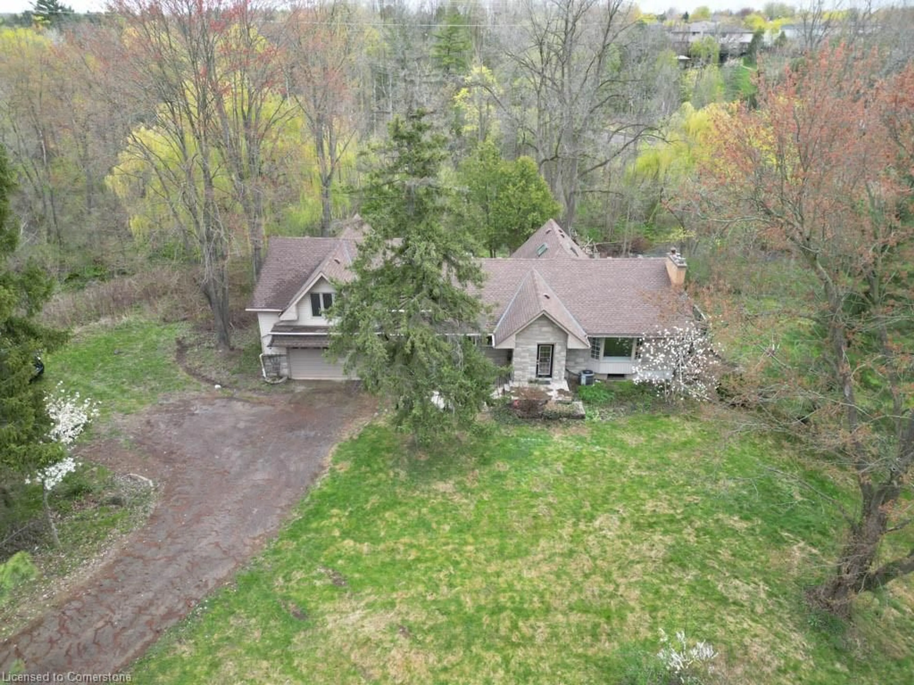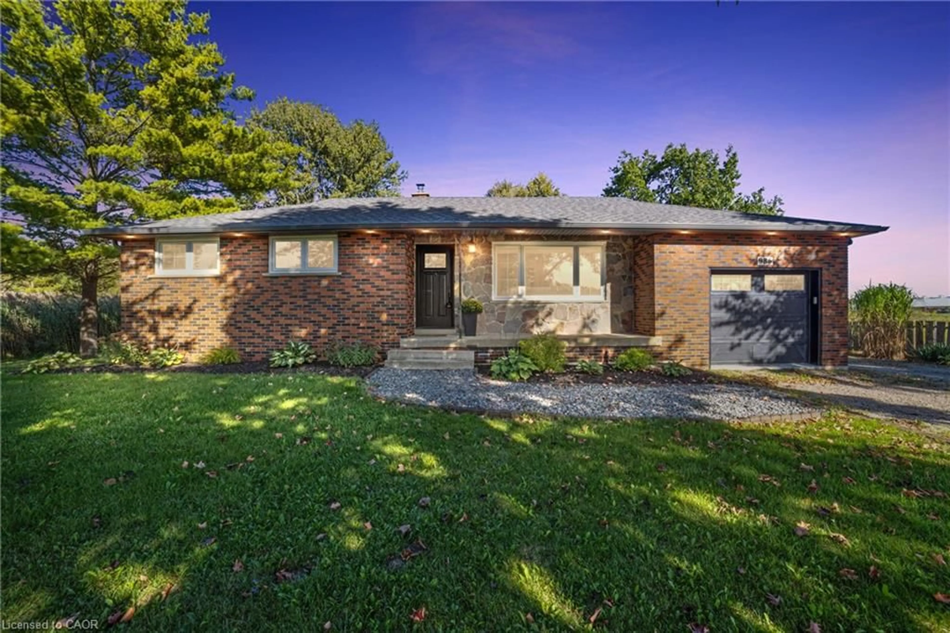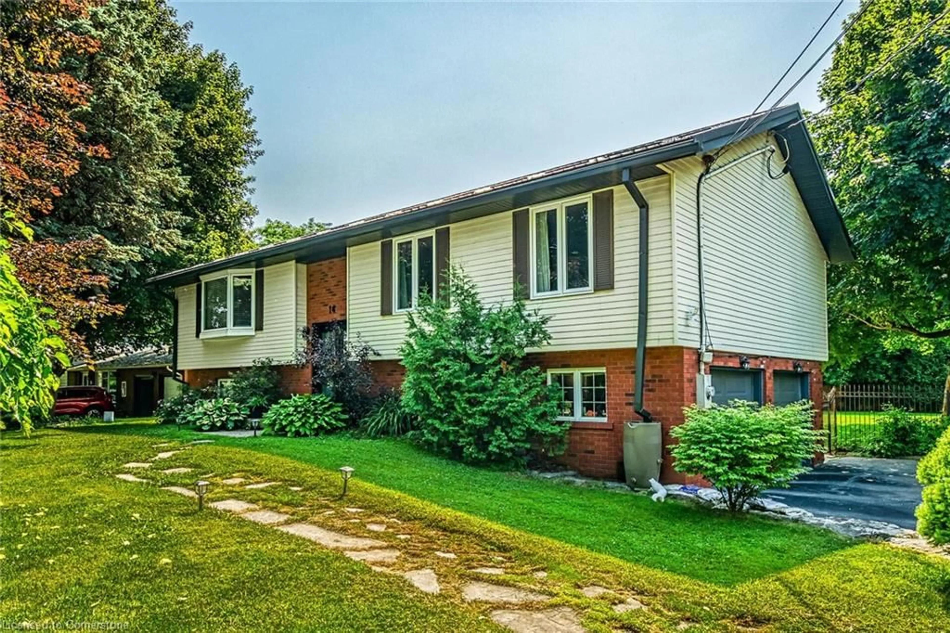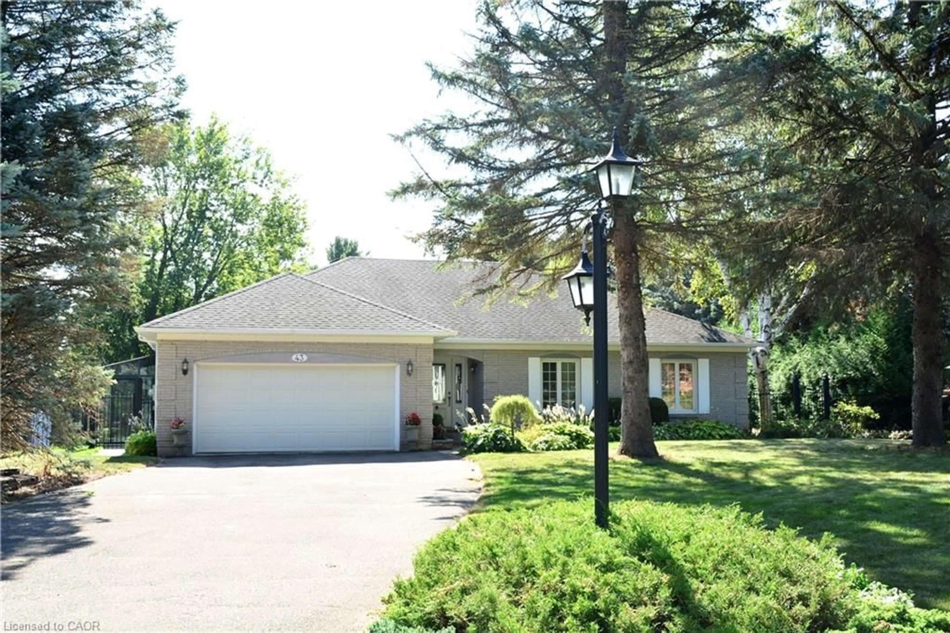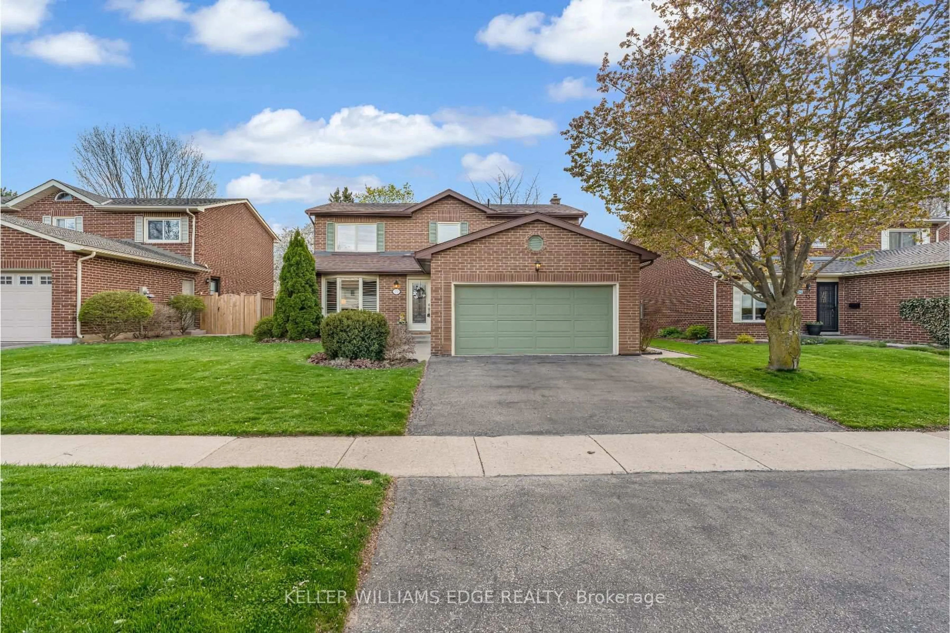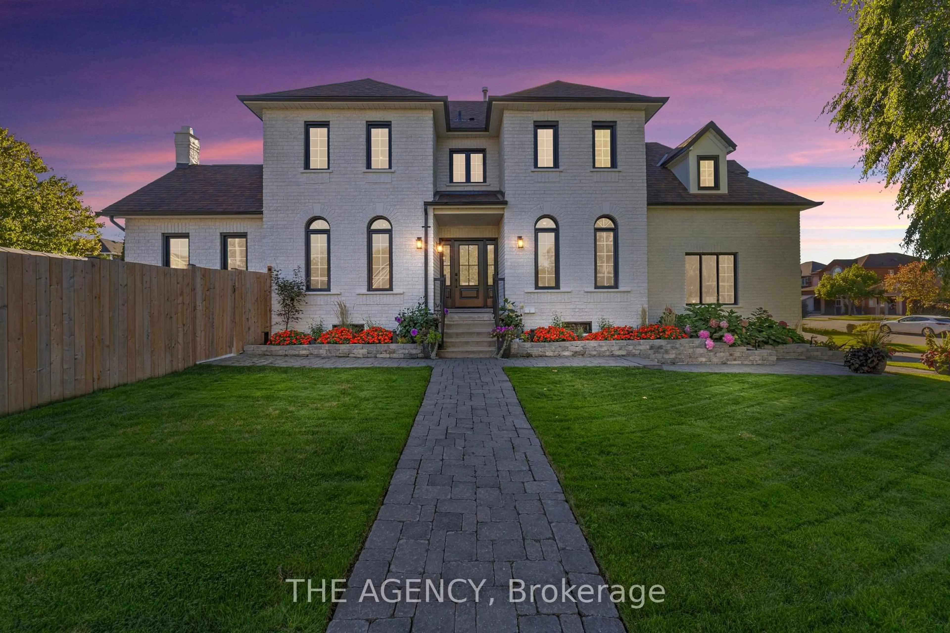Discover an exceptional blend of thoughtful design and modern convenience in this spacious, freshly painted 4 bdrm home situated on a family friendly cul-de-sac. The custom open concept chef's kitchen with quartz countertop and stone back splash include a large island with prep sink and high end SS appliances. It also has a bright and sunny eat in area with bay window overlooking the private backyard. This home includes recently updated 5pc bathroom and the primary 3pc ensuite. Extra large windows in many rooms provide abundant natural light. The FR features a gas fireplace with a walkout to a covered patio leading to the heated inground swimming pool. The large two car garage has a newly poured concrete floor (2025) with interior access to the home. Walking distance to the downtown shops and restaurants with nearby trails for hiking (Bruce Trail) and cycling. Easy access to local schools, highways and convenient shopping. Some recent upgrades are High Efficiency heat pump and AC (2023) and 200 AMP service with EV charging port (2025). Small town living with big city amenities.
Inclusions: Appliances Included: SS Fridge, SS Gas Stove, SS B/I Dishwasher and Microwave, Washer and Dryer, All ELF's, Garage Door Opener and Remotes, Sump Pump, Pool Heater and all pool attachments, Central Vacuum and attachments, 200 AMP Electrical service with EV charging port.
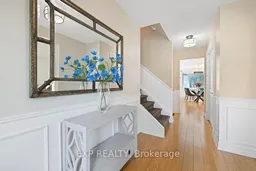 44
44

