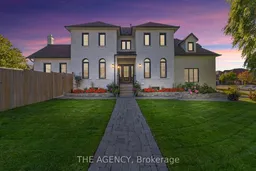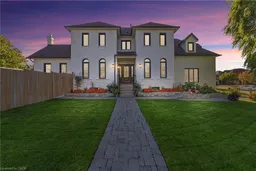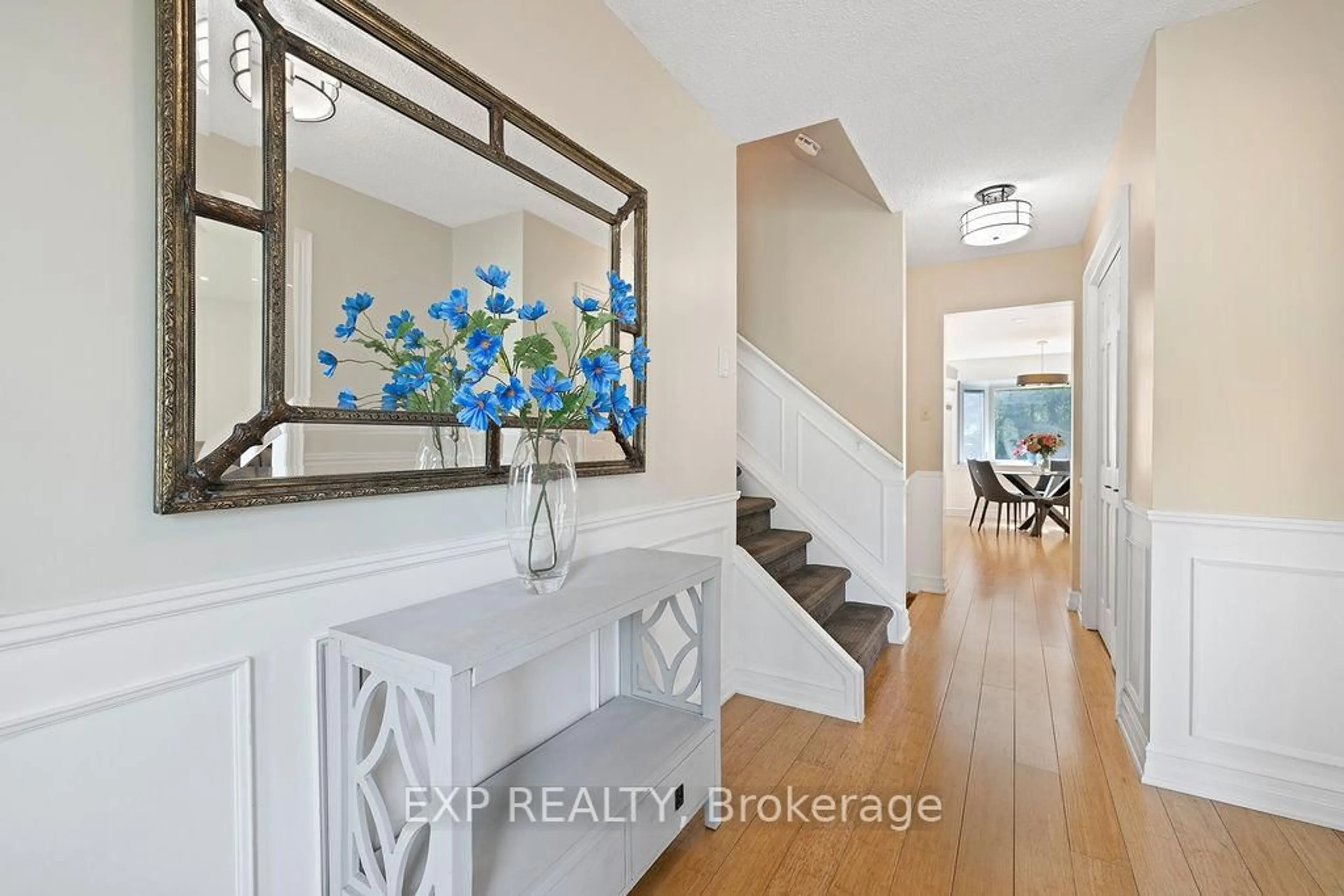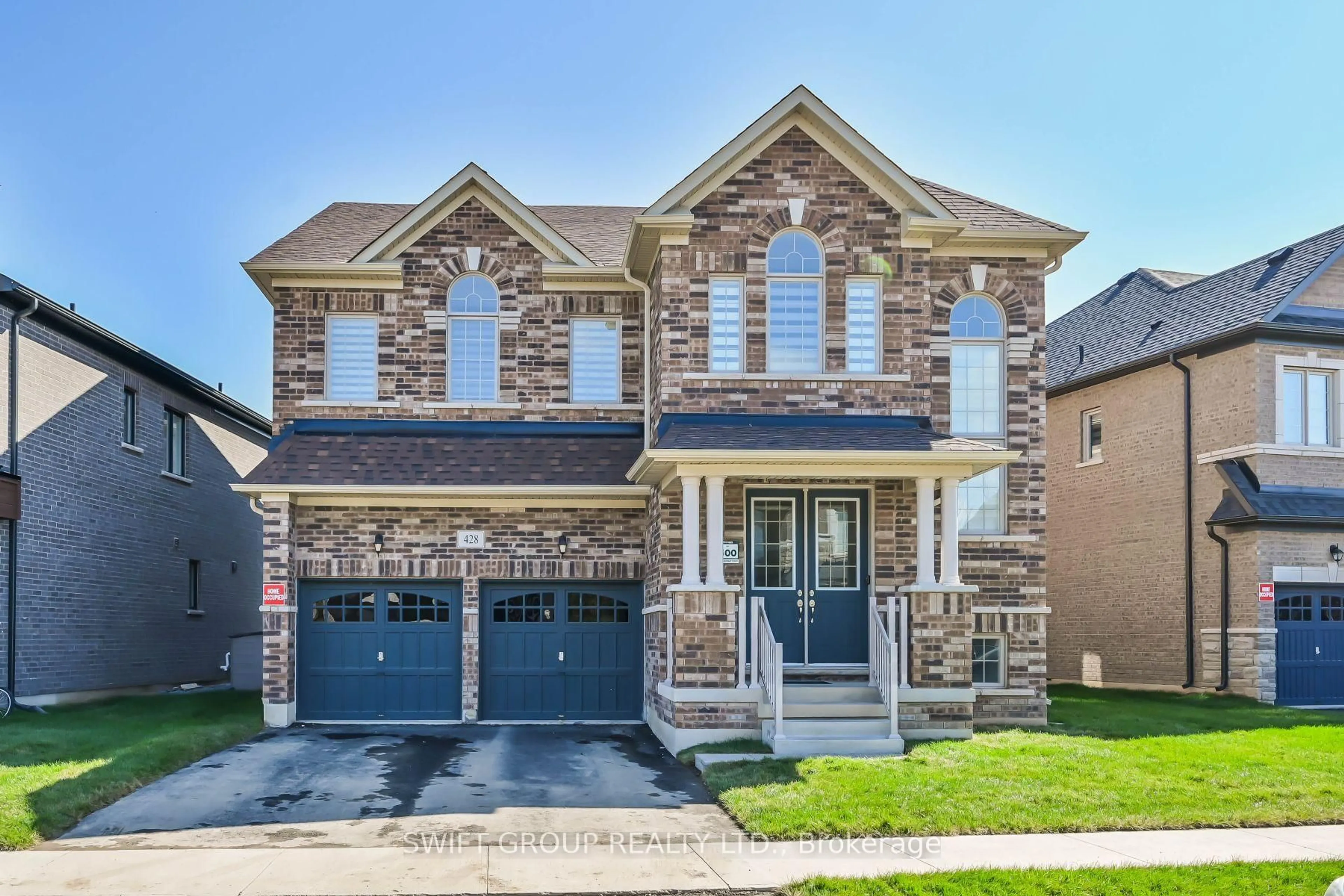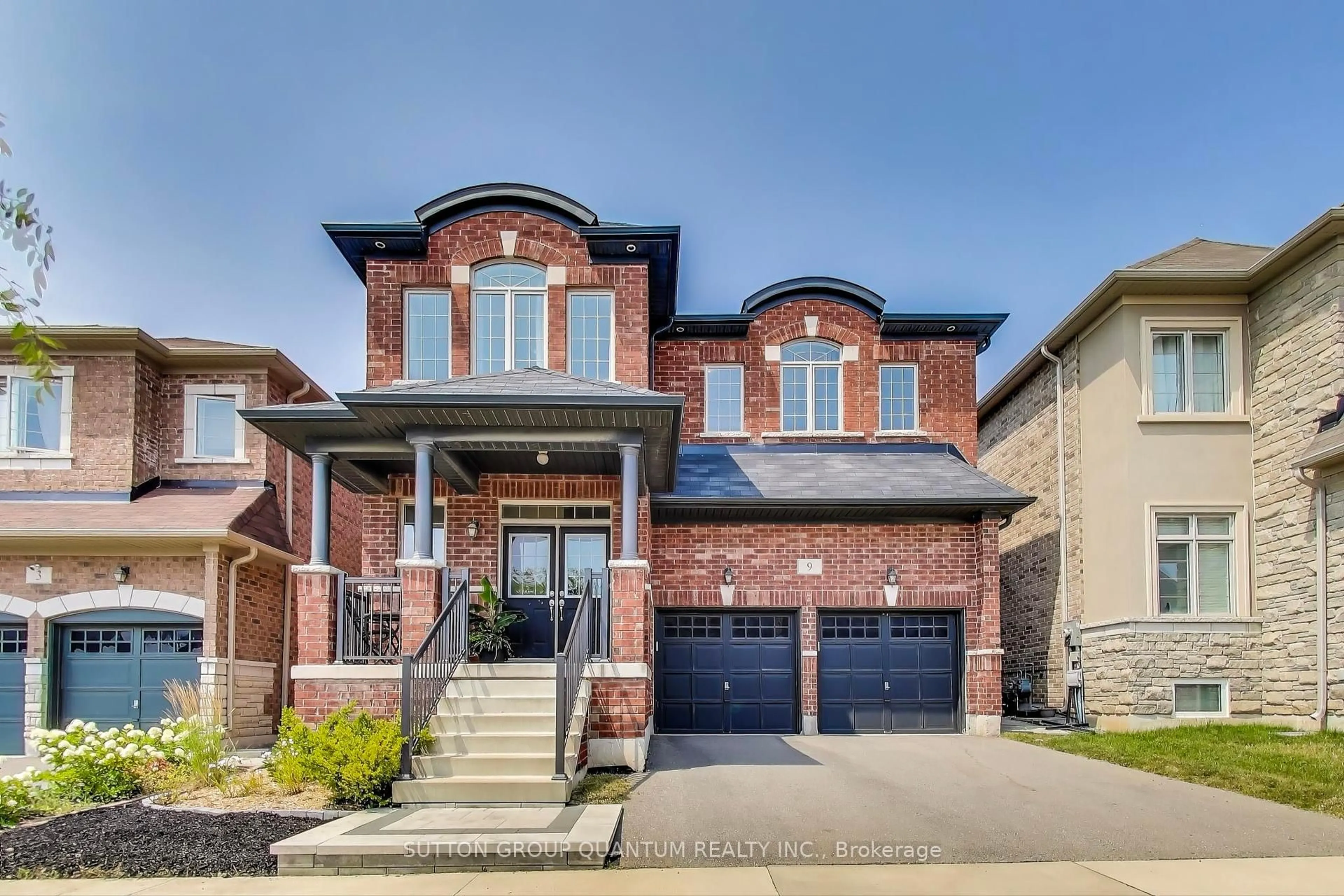Welcome to 28 Fenwick Place, where elegance meets effortless living, a beautifully finished sanctuary designed for comfort and style. The updated kitchen features quartz countertops and a cozy coffee nook, complemented by warm accents throughout the home that make every moment feel inviting. The living room is a true centerpiece, anchored by a gas fireplace that adds both warmth and timeless charm Upstairs, four generous bedrooms provide space to grow, dream, and retreat, each filled with natural light and a sense of calm. The fully finished basement offers endless possibilities, complete with its own kitchen, separate entrance, and an electric fireplace with a projector and screen, perfect for movie nights, guests, or a private in-law suite. Outside, the home continues to impress. White-painted brick and black-framed windows give the exterior a crisp, modern look, while the front yard is landscaped with ease of care in mind, complete with a lawn sprinkler system. The backyard is a private retreat: lush turf, a sparkling in-ground saltwater pool, a relaxing hot tub, and a charming gazebo create the perfect setting for entertaining or unwinding. This is more than a home, its a lifestyle. Every feature has been designed with care to elevate the way you live. Here, your dream home becomes reality.
Inclusions: all ELFs, all window coverings, stove, fridge, dishwasher, range hood, washer/dryer combo, fridge in basement, stove in basement, projector, projector screen, lawn and garden sprinkler system, pool equipment, hot tub, hot tub equipment, gazebo, doorbell camera, exterior cameras, garage door opener(s)
