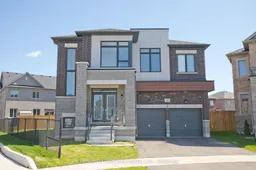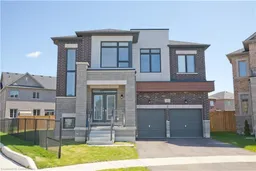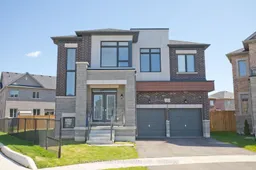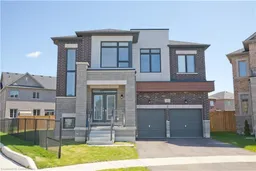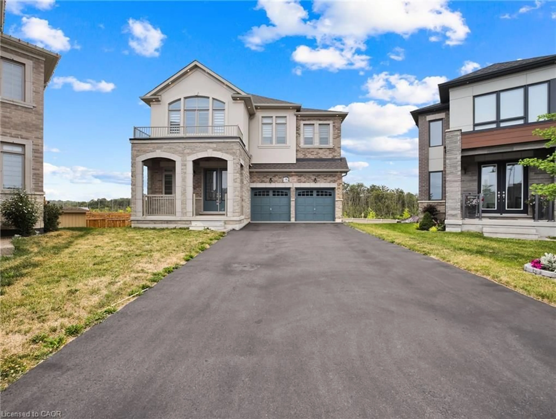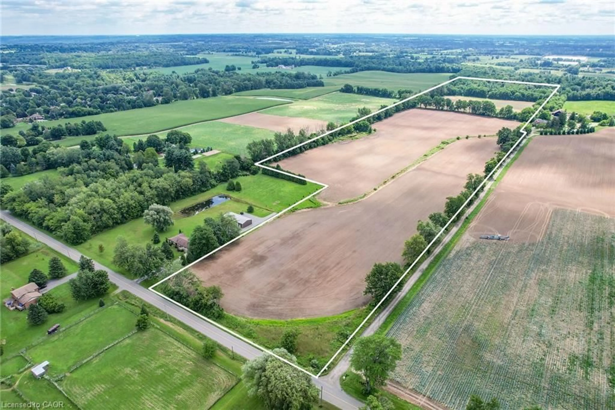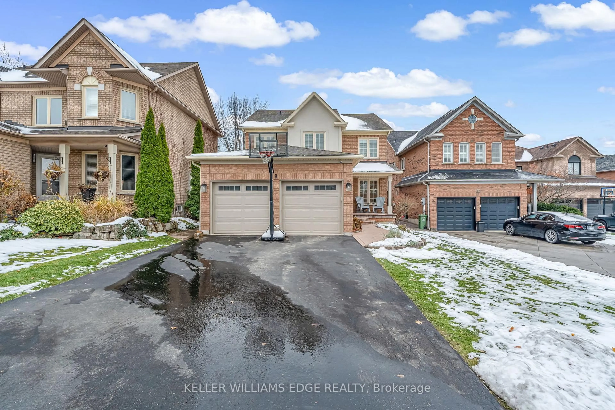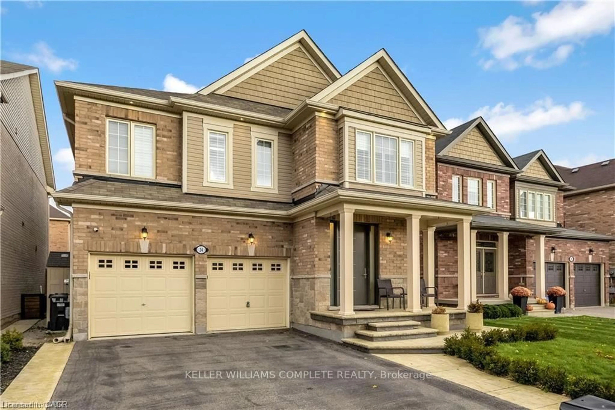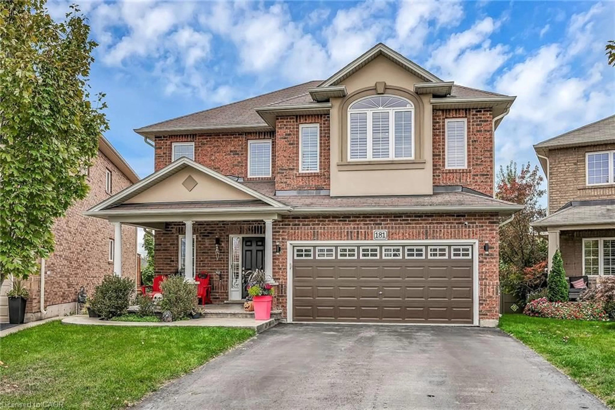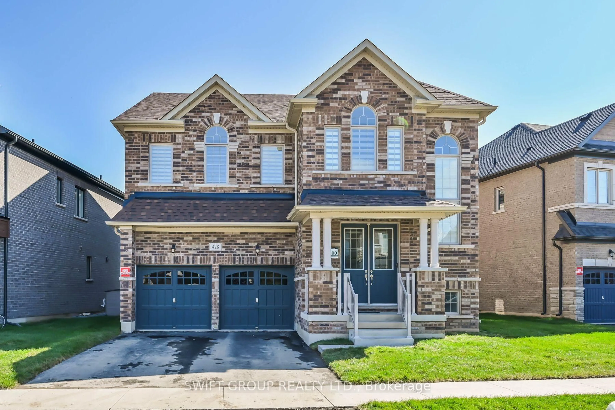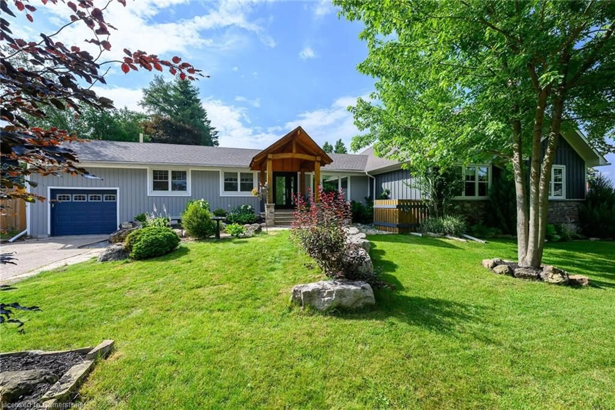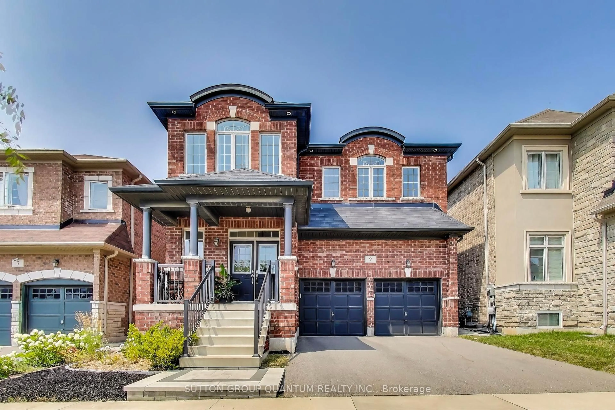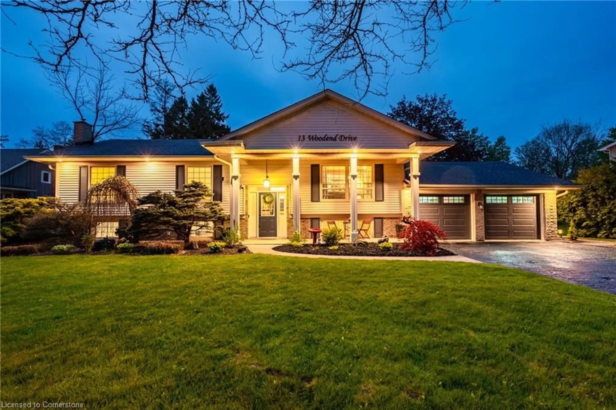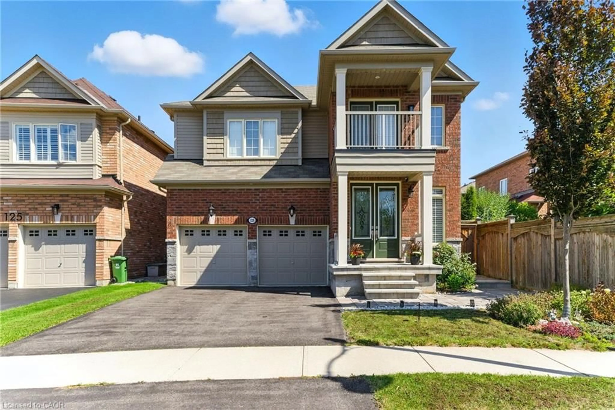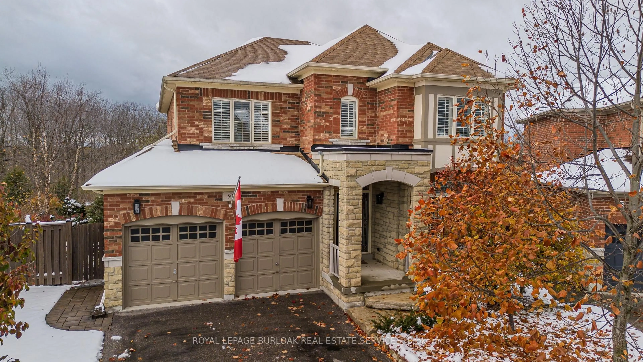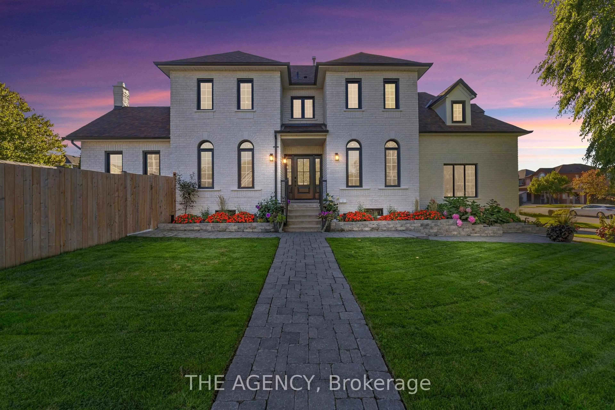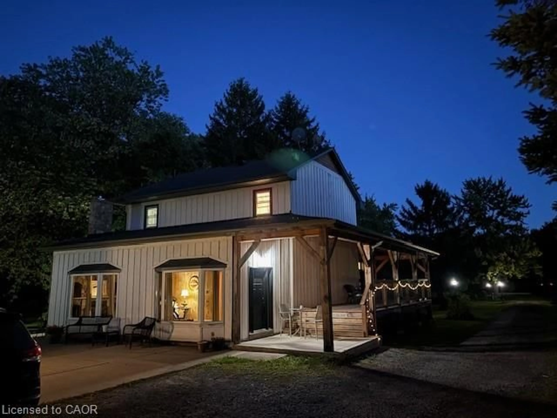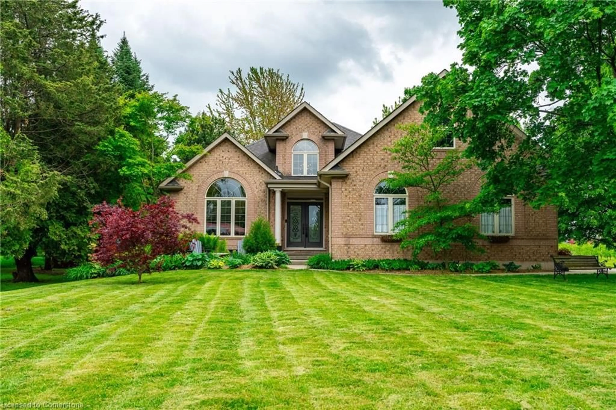A great opportunity to own this gorgeous 3156 Sq.ft detached home with 6 bedrooms plus den on second floor. This property sits on a premium pie-shaped lot in highly sought out neighbourhood of Waterdown with more than $200K spent in upgrades. It features laundry on second floor and a huge backyard perfect for relaxation and entertainment. This property offers 9 feet ceiling with upgraded kitchen complete with built-in appliances, ample storage with walk-in pantry. Stained stairs with iron pickets, spacious primary bedroom with His/Her walk-in closets and 5pc Ensuite bath. All bedrooms have walk-in closets.1 washroom on the main, 3 washrooms on 2nd floor including Jack and Jill. The house is located on a quiet Cul-De-Sac. Excellent neighbourhood with great schools, this home offers not just a place to live, but a community to thrive in. Don't miss the opportunity to make this your forever home! **EXTRAS** Convenient location with proximity to shopping on Dundas Street and easy access to HWY 403/QEW, and HWY 407.
Inclusions: All New Stainless Steel Appliances, ELFS, and 200 AMP Electric Panel.
