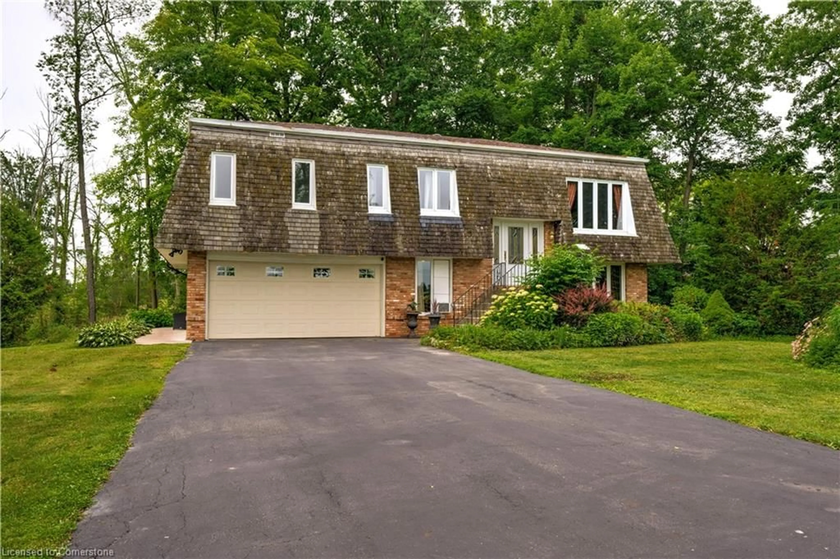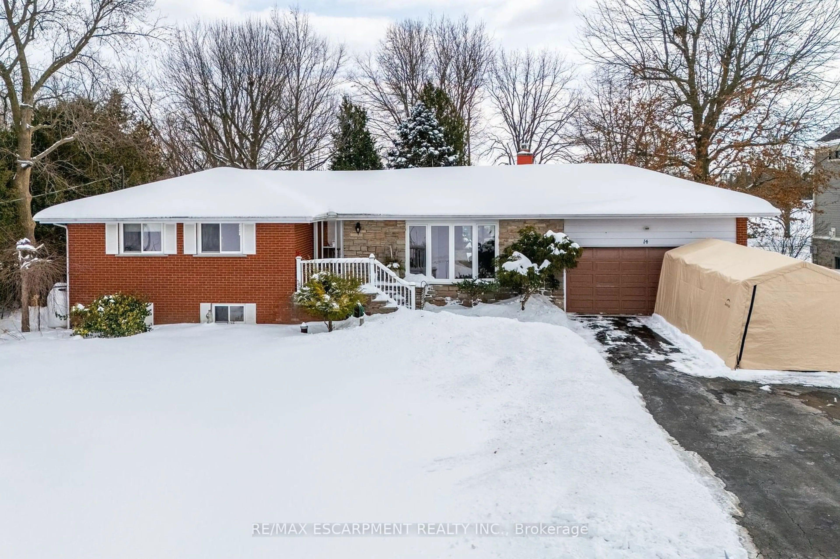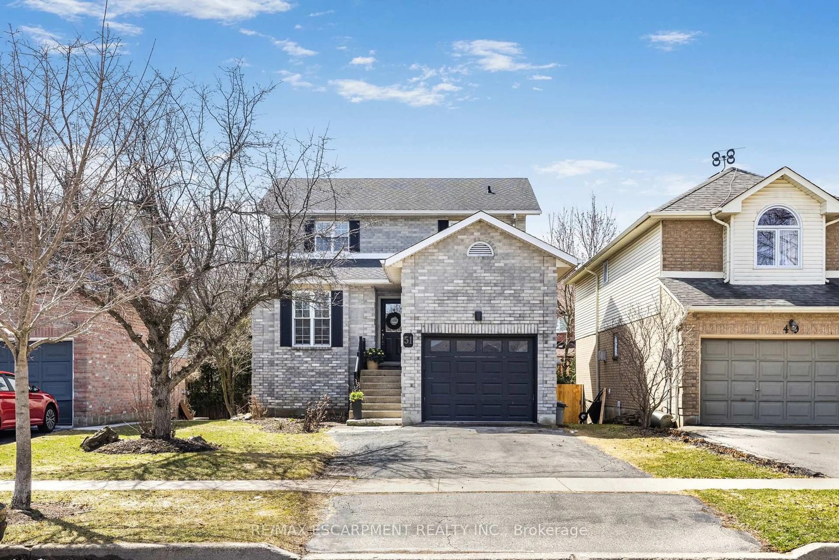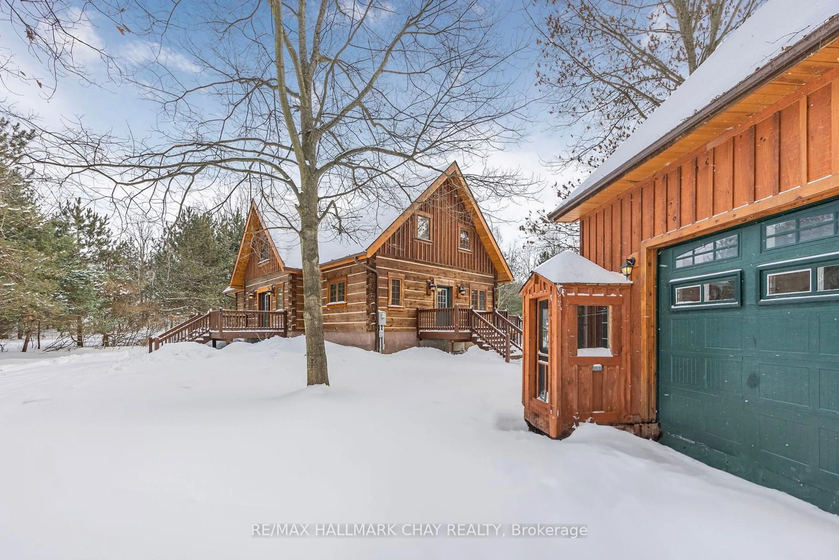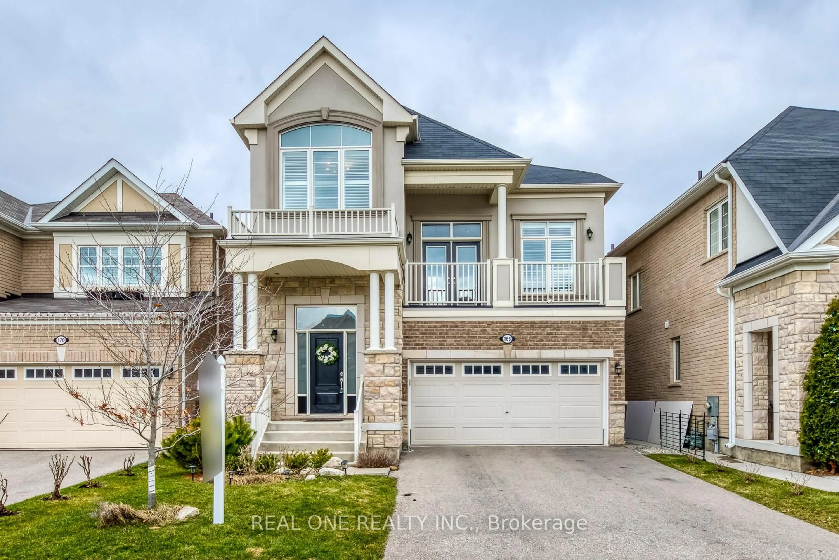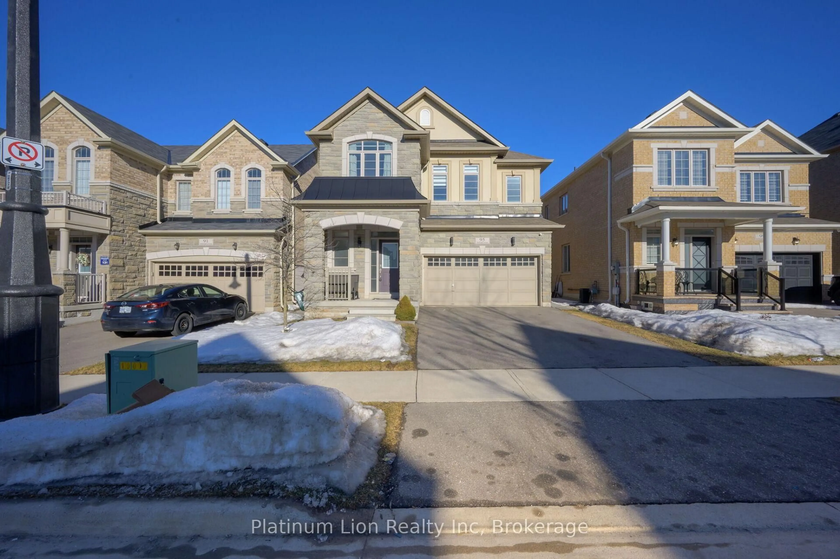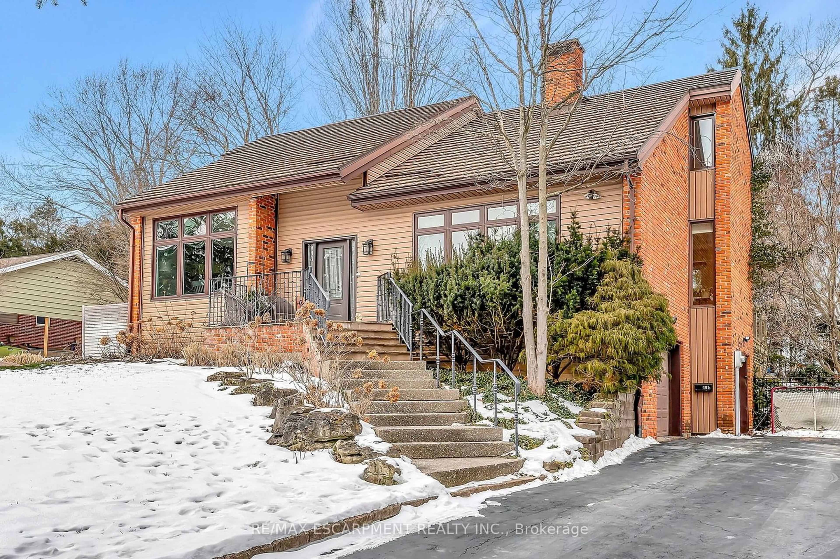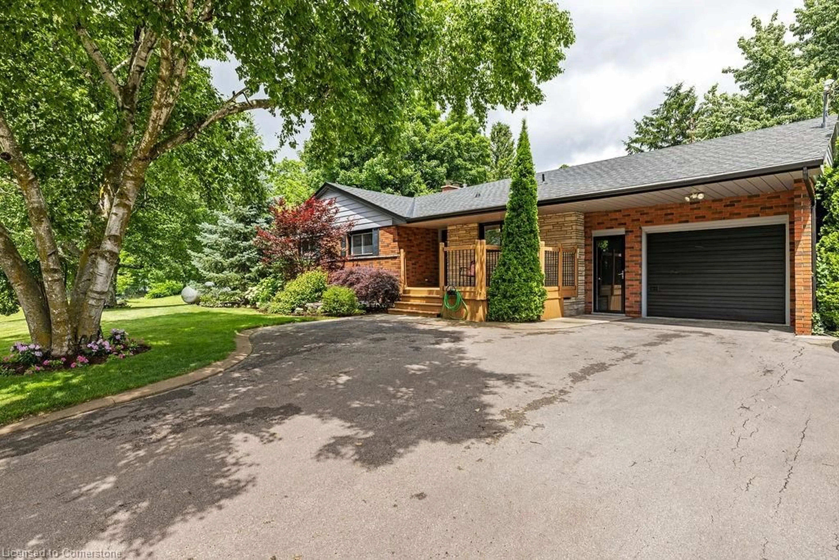Welcome to a beautiful bungalow nestled on a quiet, family-friendly street with no through traffic — the perfect setting for your next chapter. Surrounded by a park-like atmosphere and minutes to trails, waterfalls, parks, and top-rated schools, this location offers the best of outdoor living right at your doorstep. Lovely curb appeal, large maple trees, and a south-facing backyard create a warm and inviting environment for everyday life and entertaining. Inside, hardwood floors flow across the main level. A bright, open living room with a large window and cove ceiling leads to a charming dining area with an arched entryway. The heart of the home is the great room — a spectacular space with soaring vaulted ceilings, exposed beams, two Velux skylights (with screens and automatic rain detection closures), wall-to-wall windows, a cozy wood stove fireplace, and a walkout to the elevated rear deck. The kitchen is bright and functional with stainless steel appliances, ample cabinetry, a skylight, and a stylish coffee bar. Three spacious bedrooms and a 4-piece main bath complete the main level. The finished lower level offers incredible flexibility for growing families or multi-generational living, featuring a separate entrance, newer flooring, laundry, full kitchen, large family room, two bedrooms, home gym, and a 4-piece bath. Step outside and discover a backyard built for making memories. The sun-soaked, south-facing yard offers an on-ground chlorine pool with a surrounding wooden deck, a hot tub, a partially covered balcony deck overlooking the yard, a cozy gazebo sitting area, and a fire pit — all framed by tall cedar hedges for exceptional privacy. This is a rare opportunity to enjoy peaceful family living in a sought-after neighbourhood with nature, amenities, and schools just minutes away. Don’t miss it!
Inclusions: Carbon Monoxide Detector,Central Vac,Dishwasher,Dryer,Freezer,Garage Door Opener,Hot Tub,Pool Equipment,Smoke Detector,Stove,Washer,Window Coverings,2 Fridges, 2 Stoves (As Is), All Elf's.
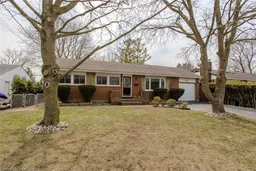 50
50

