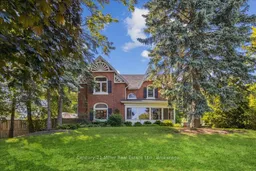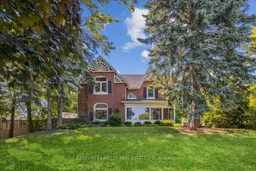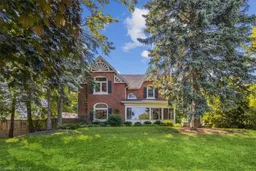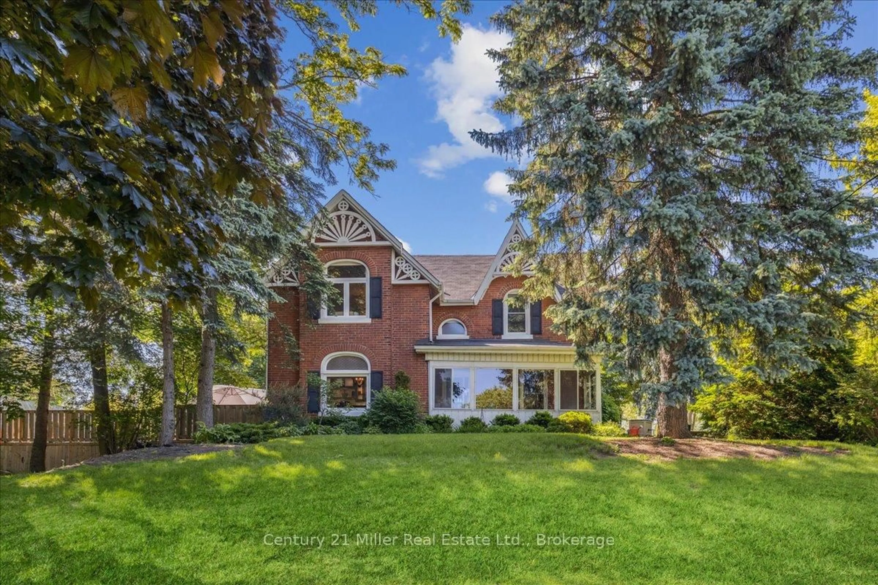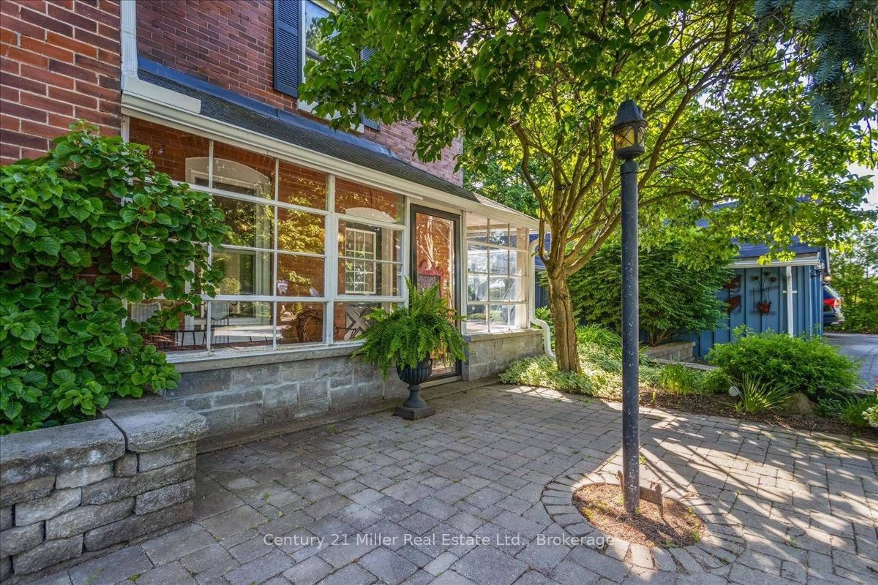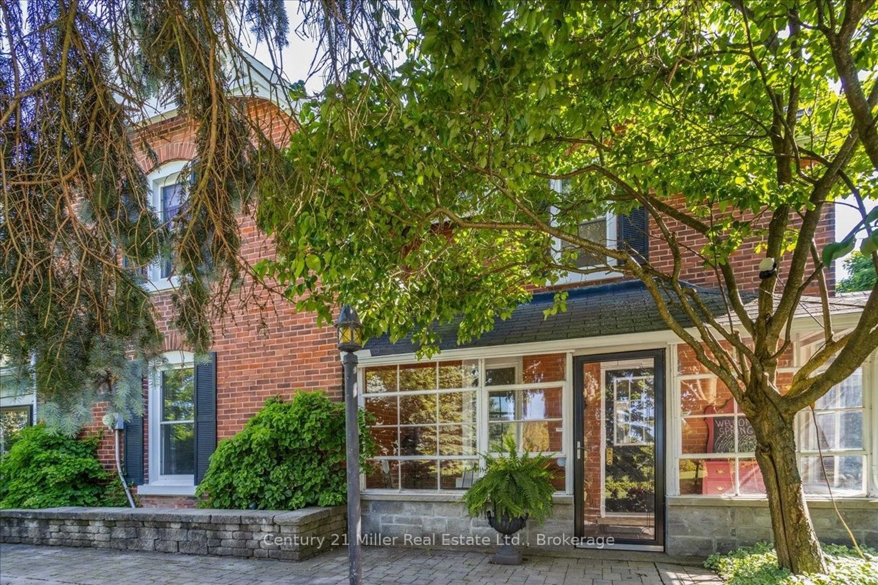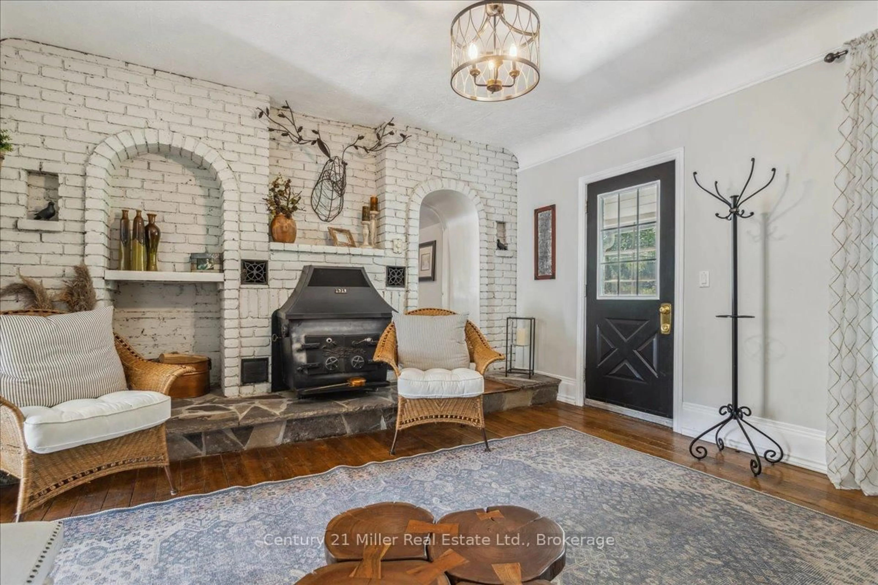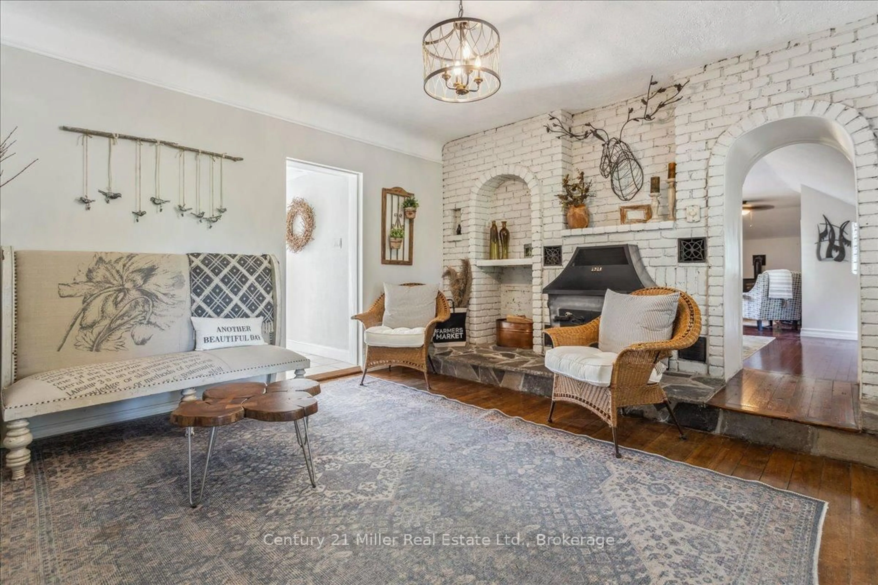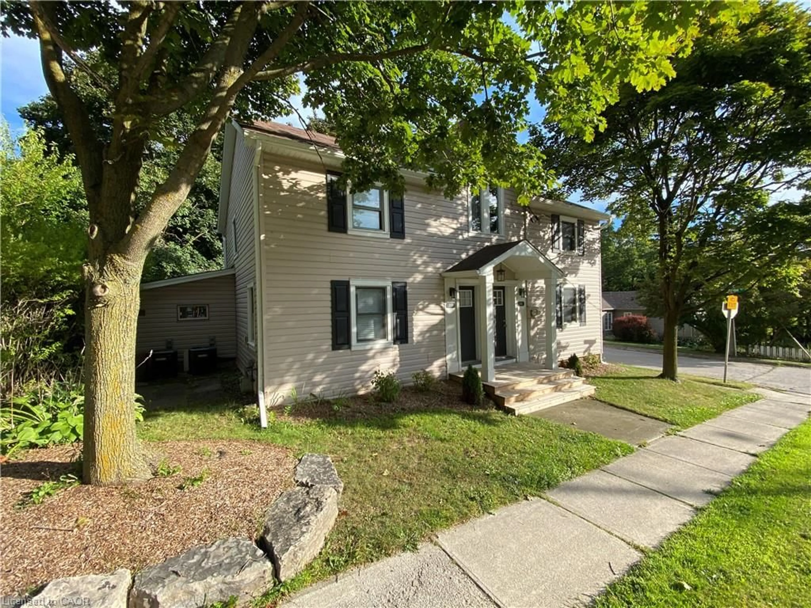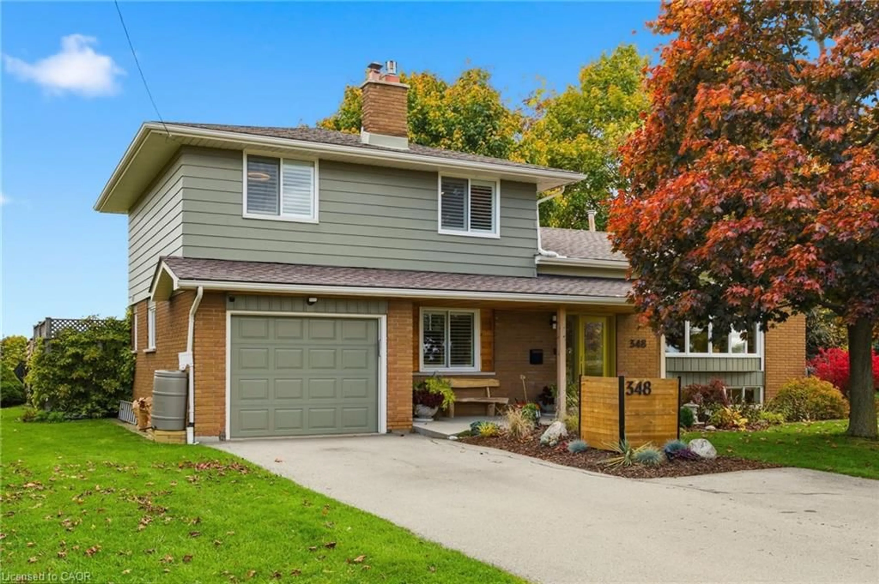585 Dundas St, Hamilton, Ontario L8B 0G7
Contact us about this property
Highlights
Estimated valueThis is the price Wahi expects this property to sell for.
The calculation is powered by our Instant Home Value Estimate, which uses current market and property price trends to estimate your home’s value with a 90% accuracy rate.Not available
Price/Sqft$629/sqft
Monthly cost
Open Calculator

Curious about what homes are selling for in this area?
Get a report on comparable homes with helpful insights and trends.
+48
Properties sold*
$1.2M
Median sold price*
*Based on last 30 days
Description
Land, privacy and minutes to Waterdown and Burlington - Welcome to the fabulous 585 Dundas Street East! This home boasts classic elegance and attention to detail, while preserving it's heritage and original charm. Entering through the front door, you will be greeted with a large foyer and 9' ceilings throughout the main floor! The spacious living room, dining room and kitchen are ideal for families and entertaining, with gorgeous hardwood floors, granite countertops and stainless steel appliances. The main floor continues on with an oversized family room, featuring a fireplace and perfect atmosphere for entertaining or cozy movie nights. Upstairs you will find 3 very large bedrooms, a bonus closet room and a 5 piece bathroom. The partially finished basement and outdoor shed offer ample storage space, in addition to the double car garage. The beauty of this house keeps going to the backyard with your very own beautifully landscaped private oasis, including an above ground pool built into the huge deck! The property is 0.7 acres, with tons of privacy! Just minutes from both downtown Waterdown and Burlington, close to parks, walking trails, and all amenities!
Property Details
Interior
Features
Exterior
Features
Parking
Garage spaces 2
Garage type Detached
Other parking spaces 10
Total parking spaces 12
Property History
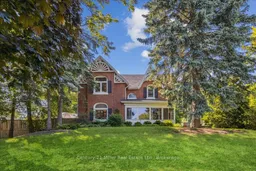 41
41