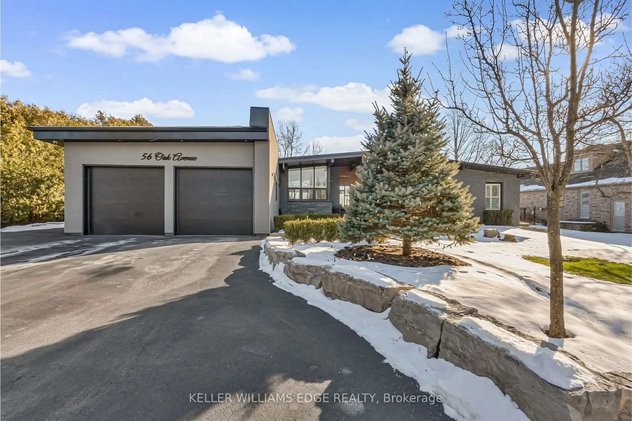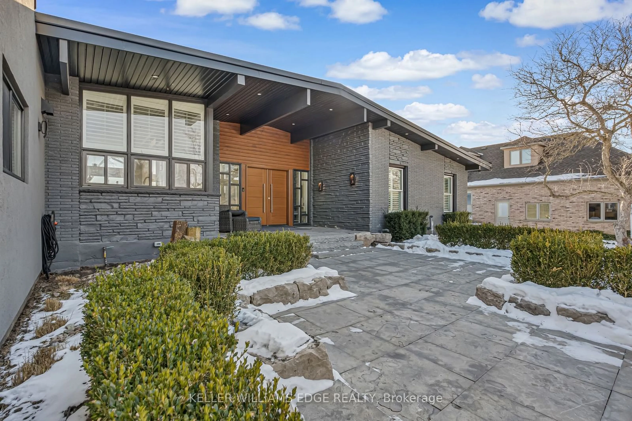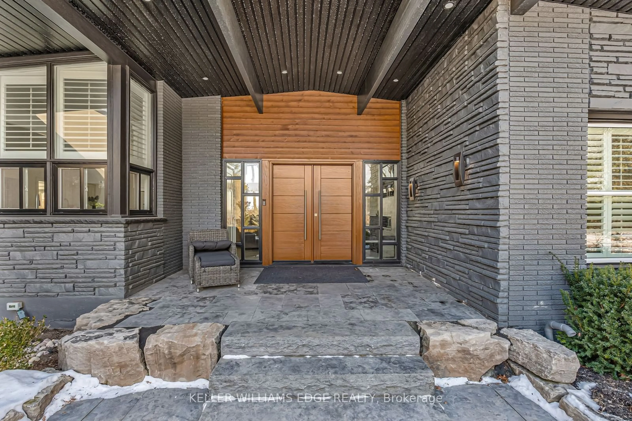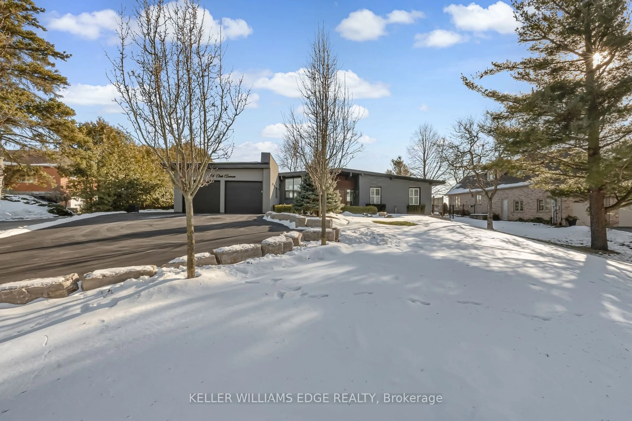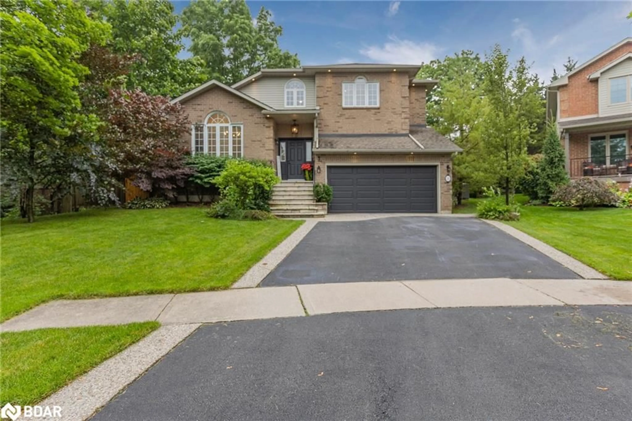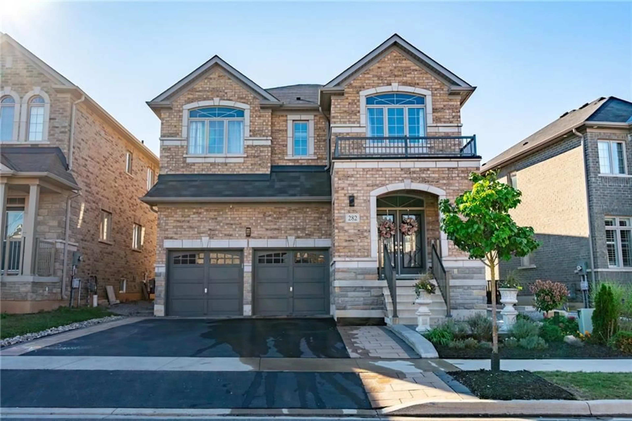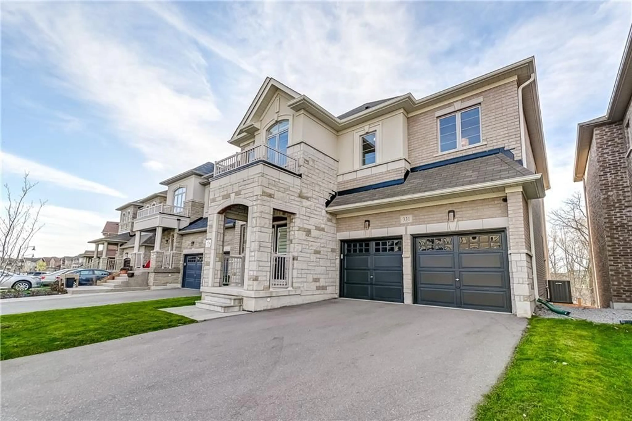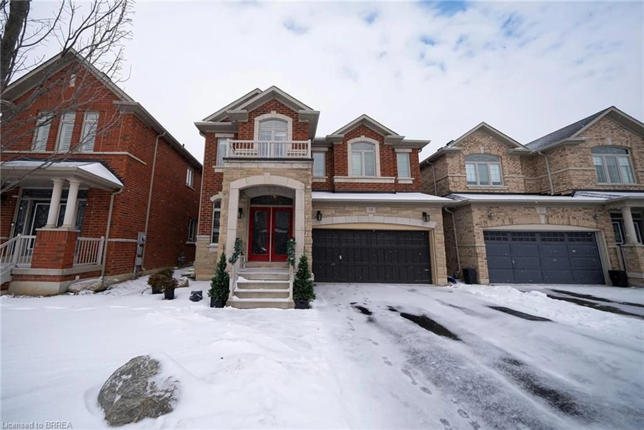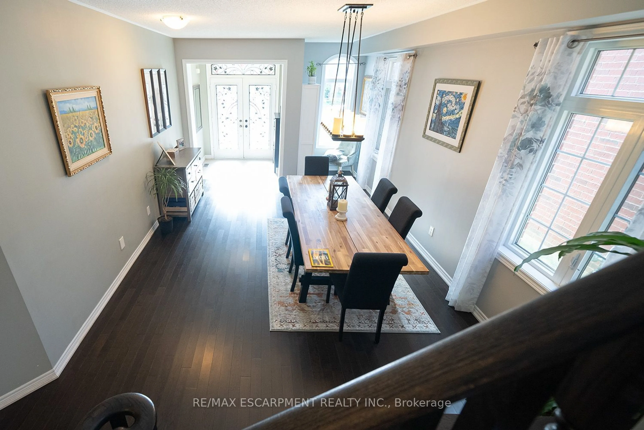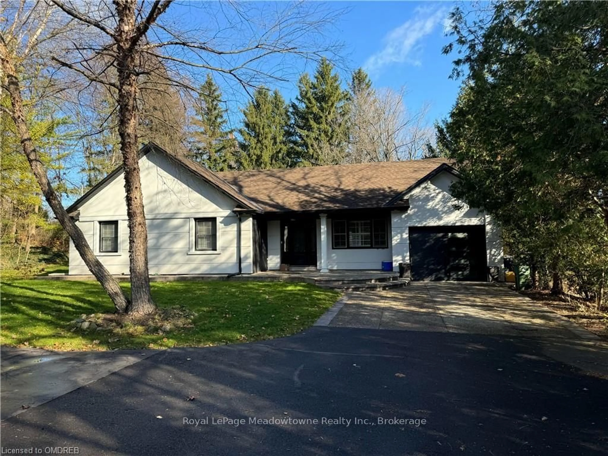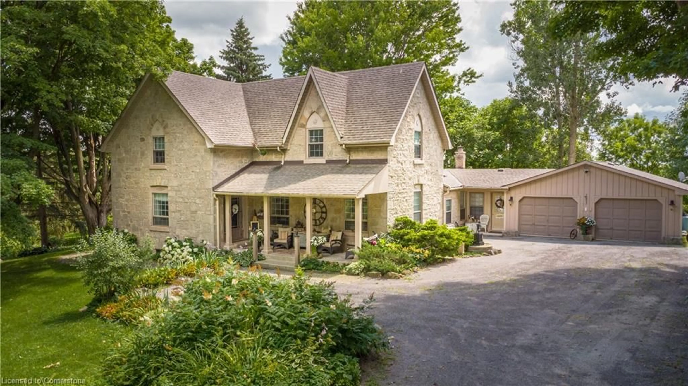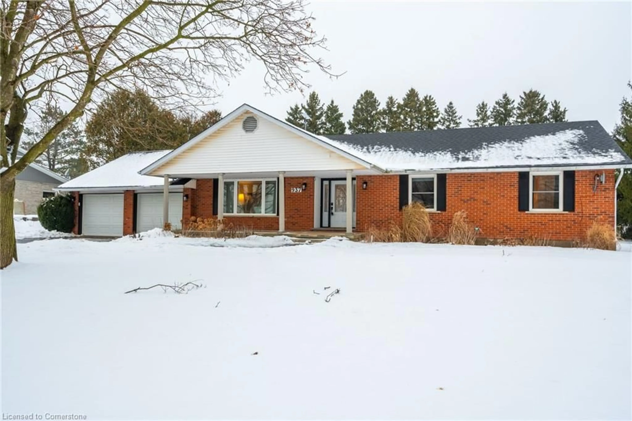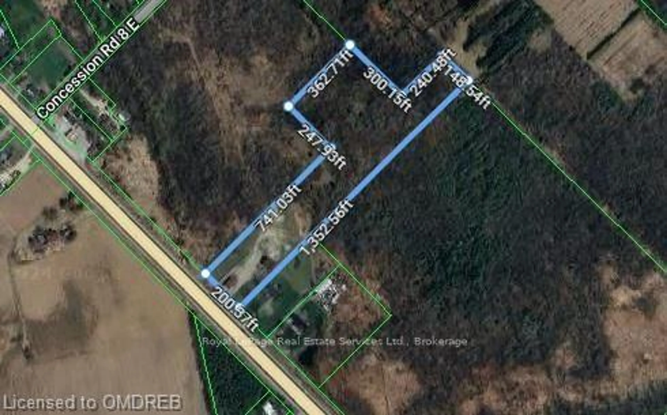56 Oak Ave, Hamilton, Ontario L9H 4Y9
Contact us about this property
Highlights
Estimated ValueThis is the price Wahi expects this property to sell for.
The calculation is powered by our Instant Home Value Estimate, which uses current market and property price trends to estimate your home’s value with a 90% accuracy rate.Not available
Price/Sqft$1,259/sqft
Est. Mortgage$12,024/mo
Tax Amount (2024)$7,500/yr
Days On Market77 days
Description
Step into this beautiful modern home designed to capture the essence of luxury and surrounding natural beauty. Nestled on a private and picturesque 1/2-acre lot overlooking the escarpment, this 2+3 bedroom bungalow (2100sqft + 1700sqft finished basement) is the perfect retreat from the hustle and bustle of daily life. Situated in a tranquil neighbourhood surrounded by nature, this fully renovated modern home offers the ideal combination of comfort, style, and convenience. The interior blends contemporary design with timeless functionality. Open-concept living spaces, high-end finishes, and large windows create a seamless connection between the indoors and outdoors, making every room feel bright, airy, and inviting. Step outside, and youll fall in love with the beautifully landscaped property. Enjoy summers in the saltwater pool, roast marshmallows around the gas-fuelled fire pit, or tackle projects in the 20 x 30 powered shop. Experience modern living at its finest in a home where every detail is crafted to take full advantage of the spectacular surroundings - whether entertaining guests, relaxing by the pool, or enjoying the breathtaking views, this property offers unparalleled comfort and style. Book your private showing today!!!
Property Details
Interior
Features
Main Floor
Living
6.27 x 6.63Fireplace
Kitchen
5.56 x 7.26Eat-In Kitchen
Laundry
3.51 x 5.03Br
4.55 x 5.565 Pc Ensuite / Sliding Doors / W/I Closet
Exterior
Features
Parking
Garage spaces 2
Garage type Attached
Other parking spaces 5
Total parking spaces 7
Property History
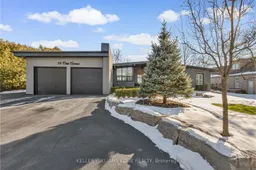 50
50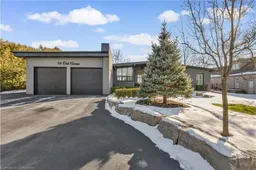
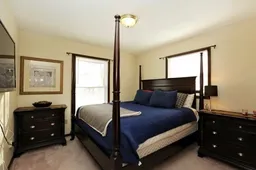
Get up to 0.5% cashback when you buy your dream home with Wahi Cashback

A new way to buy a home that puts cash back in your pocket.
- Our in-house Realtors do more deals and bring that negotiating power into your corner
- We leverage technology to get you more insights, move faster and simplify the process
- Our digital business model means we pass the savings onto you, with up to 0.5% cashback on the purchase of your home
