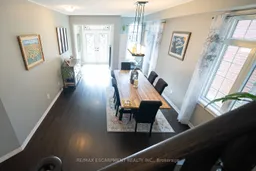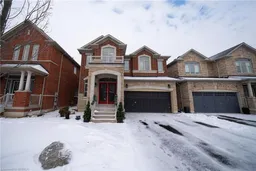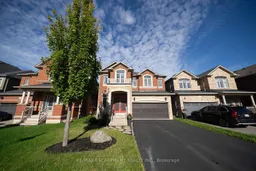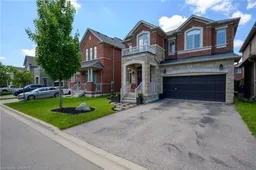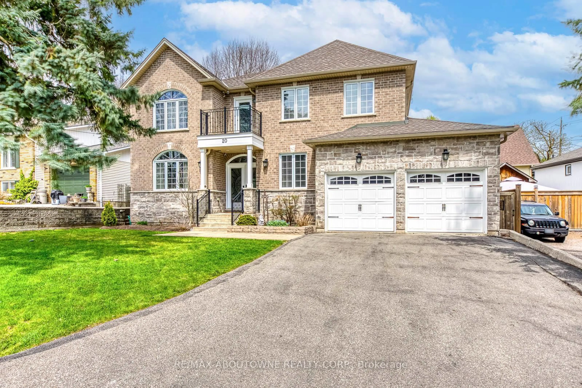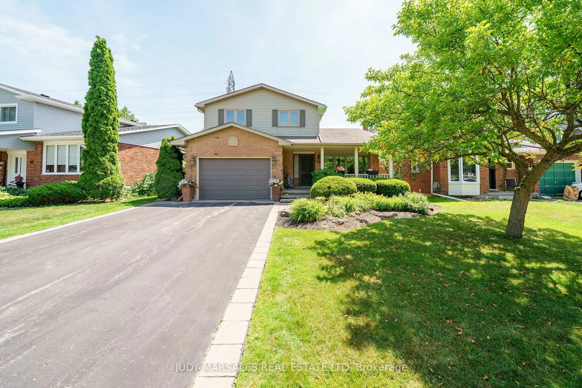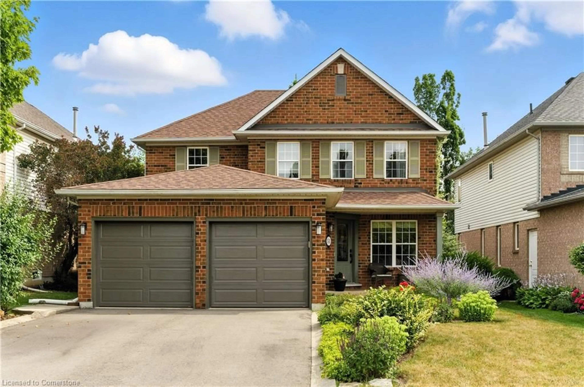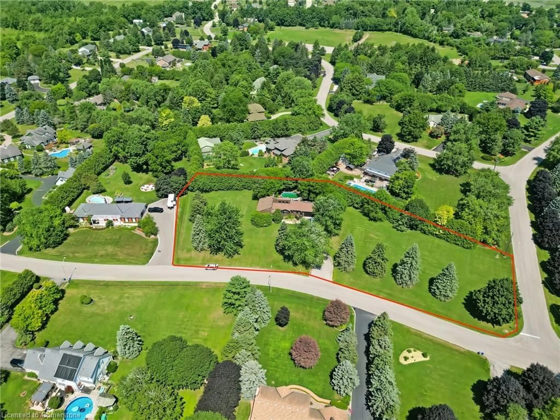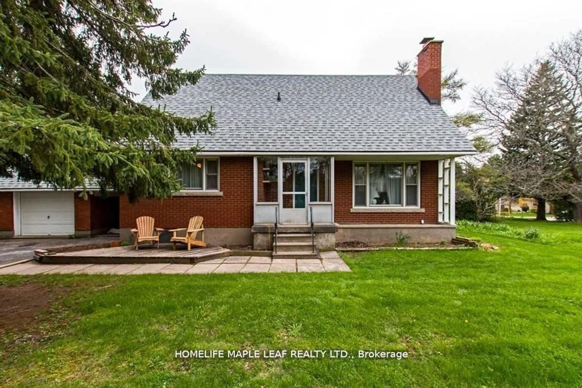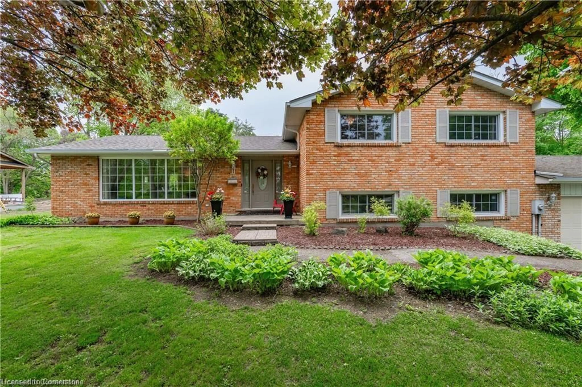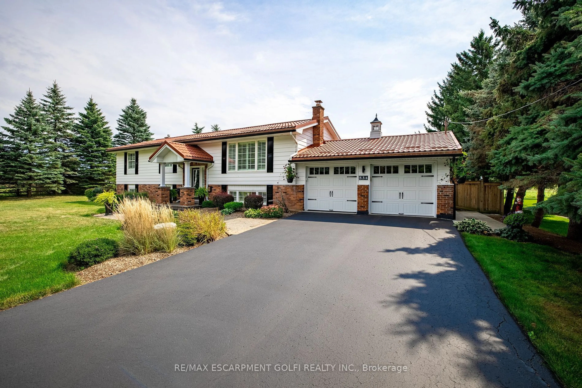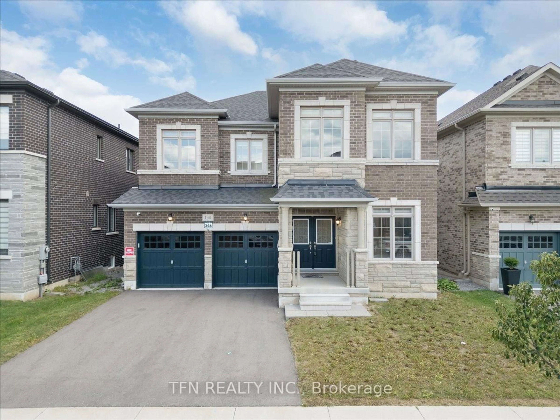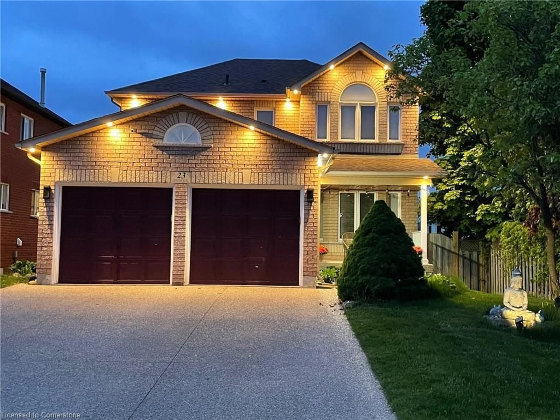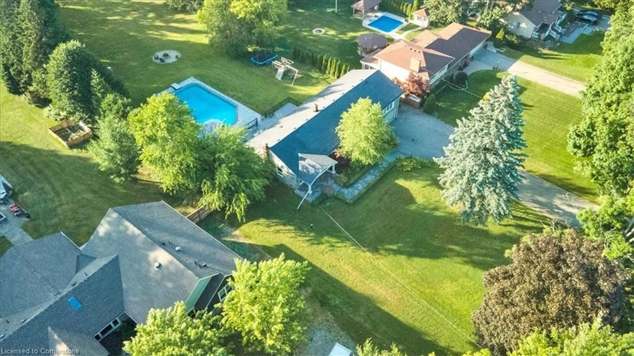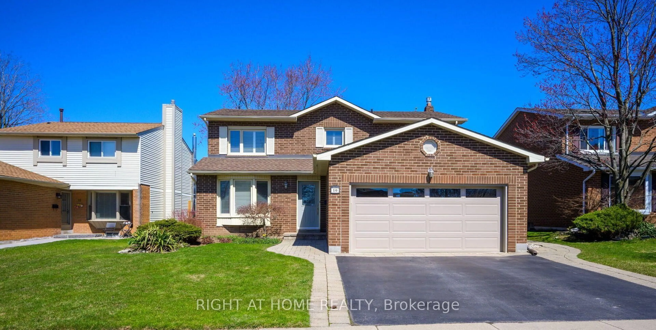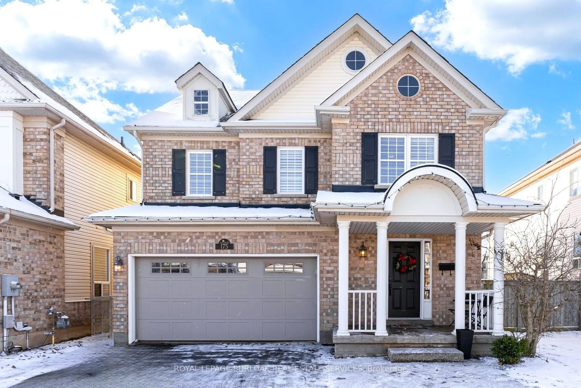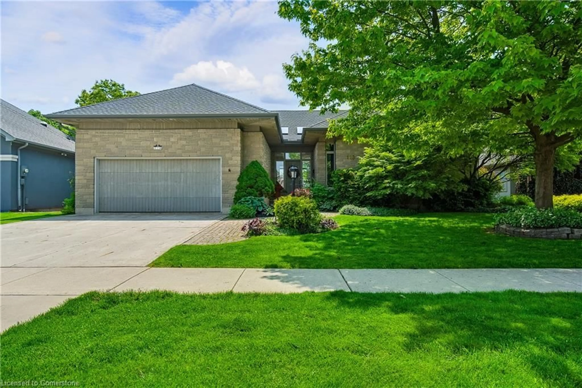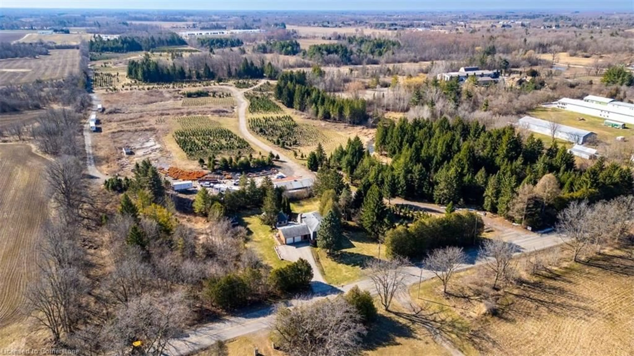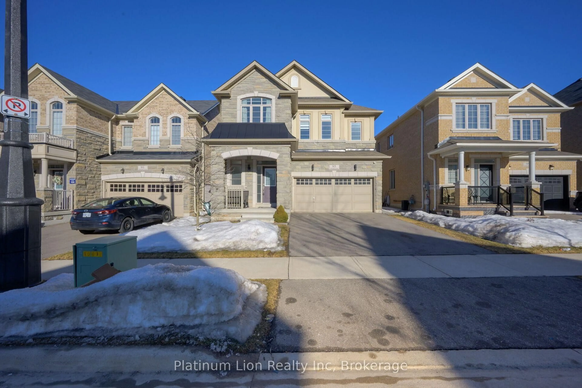Welcome to 19 Humphrey Street, an elegant 2-storey home in the desirable Waterdown East neighbourhood, offering 4 bedrooms, 3.5 bathrooms, and 2,615 sq ft of finished living space. This handsome brick & stone home exudes curb appeal, featuring carefully manicured gardens, a spacious two-car garage, a charming front porch and a striking double-door entry that invites you inside to the welcoming foyer. The main floor boasts hardwood floors throughout the dining & living rooms. The living room is highlighted by a gas fireplace and striking stone-cast mantle. The eat-in kitchen is beautifully appointed with granite countertops & new stainless steel appliances, including a gas stove (2023), refrigerator (2023) and dishwasher (2022). Additionally, sliding doors offer a seamless walkout to the rear yard, perfect for outdoor dining & entertaining. The main floor includes a convenient laundry room with new washer & dryer (2023), inside garage access, and a two-piece powder room. A stunning hardwood staircase leads to the second floor bedroom level of the home. The spacious primary bedroom has 2 walk-in closets and an ensuite 5 piece bathroom equipped with a double sink vanity, sizable shower and a soaker tub. A second primary bedroom features a 4 piece ensuite bathroom and a walk-in closet. The second floor is complete with 2 generous bedrooms which share a Jack-and-Jill 4pc bathroom with its neighbouring bedroom. The unfinished full basement offers potential for extra living space, storage or future development, complete with a 3pc rough-in. The low-maintenance backyard is an entertainers dream featuring a brand-new 16'x20' cedar deck with a pergola, a gazebo-covered BBQ area, a cozy fire pit, and multiple inviting spaces to relax & enjoy. This home offers prime convenience, just moments from downtown Waterdown's charming shops & restaurants, with nearby parks, trails & shopping. Quick access to the GO station, 407 & 403, ideal for the daily commuter!
