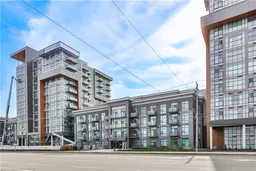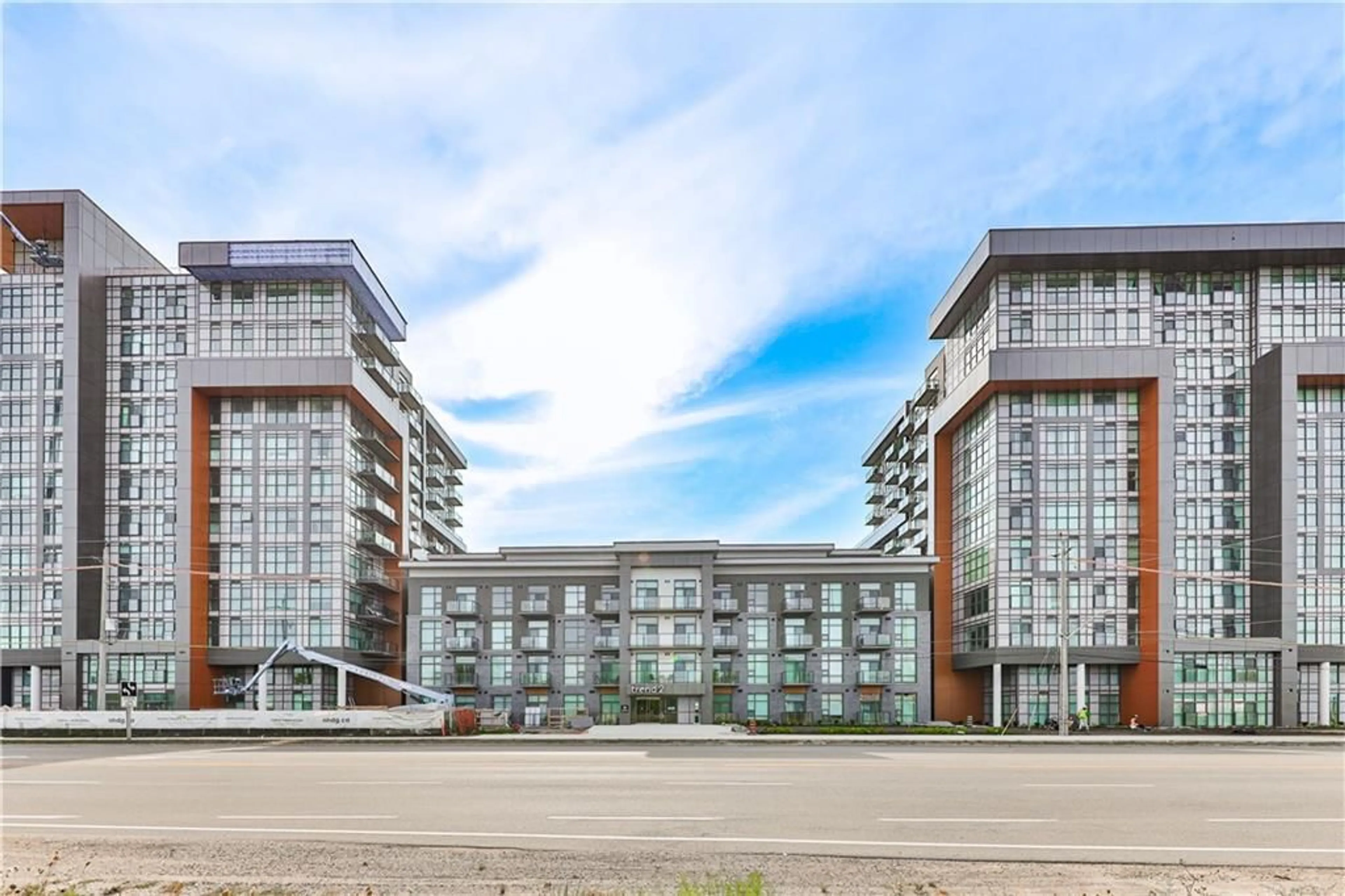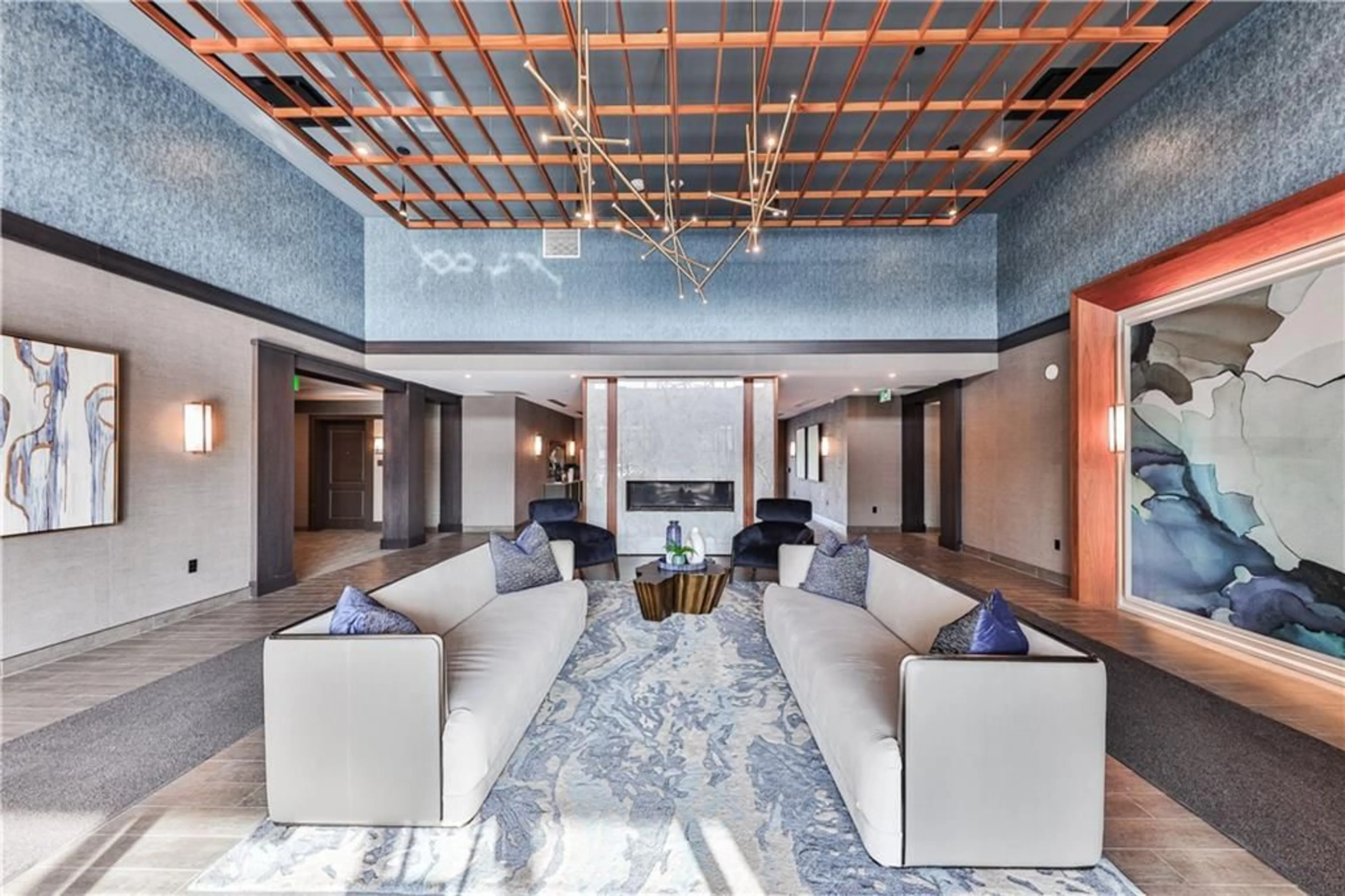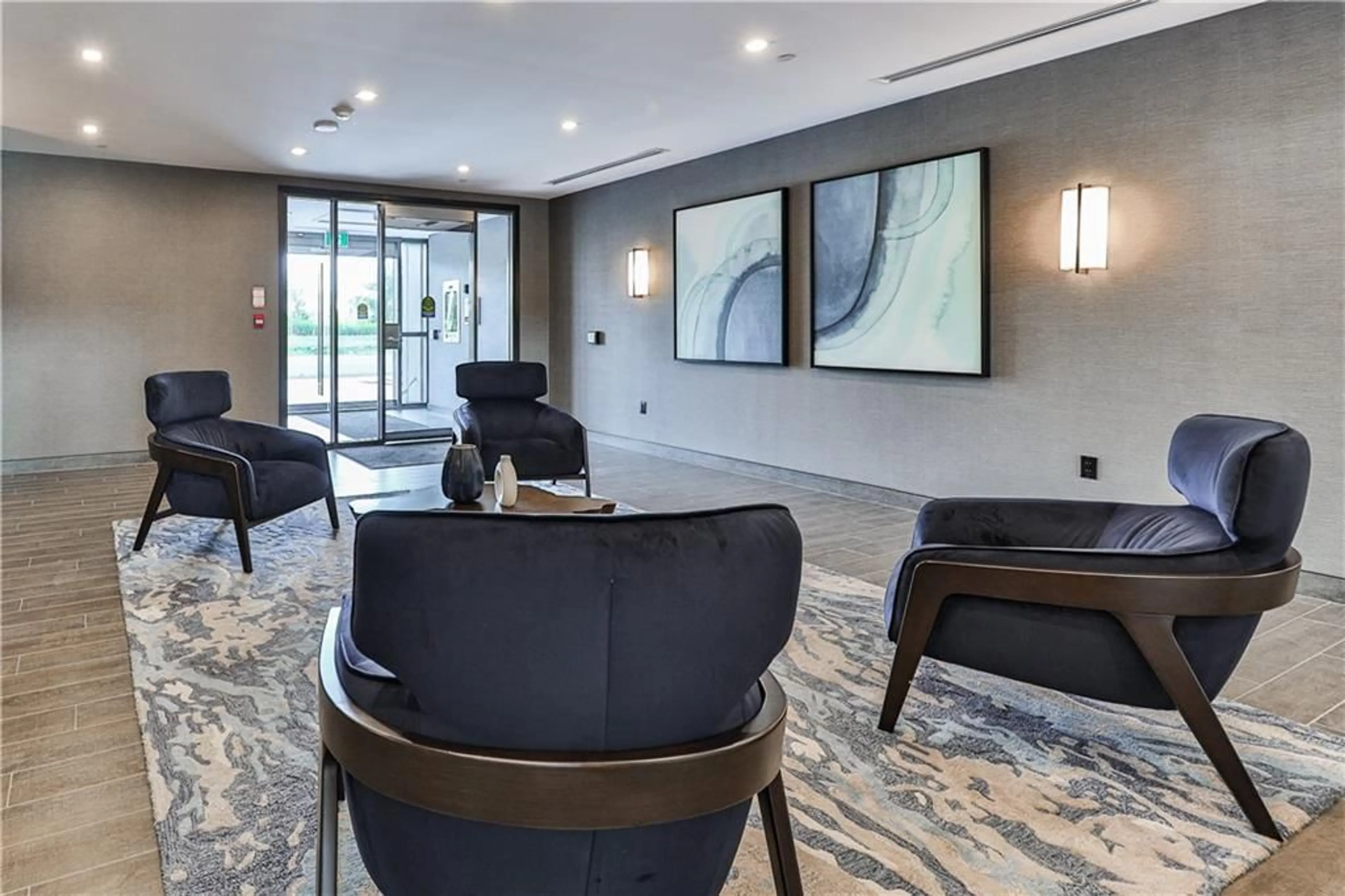460 DUNDAS St #705, Waterdown, Ontario L8B 2A5
Contact us about this property
Highlights
Estimated ValueThis is the price Wahi expects this property to sell for.
The calculation is powered by our Instant Home Value Estimate, which uses current market and property price trends to estimate your home’s value with a 90% accuracy rate.Not available
Price/Sqft$727/sqft
Est. Mortgage$2,748/mo
Maintenance fees$504/mo
Tax Amount (2024)$3,740/yr
Days On Market64 days
Description
Experience luxury living in this exquisite 2-bed, 2-bath corner suite located in the highly sought-after TREND 2, a premier condominium development by the award-winning New Horizon Group in Waterdown. Spanning 880SF, this bright and spacious unit offers an open-concept layout, enhanced by floor-to-ceiling windows that fill the space with natural light, creating a warm and inviting atmosphere. Enjoy stunning, unobstructed views from your French balcony, the perfect spot to unwind. Step into a kitchen that will impress, boasting sleek white cabinetry, quartz countertops & SS appliances. The large breakfast counter, illuminated by custom pendant lighting, offers an ideal space for casual dining or entertaining guests. Every inch thoughtfully upgraded to ensure maximum comfort & style. The primary bedroom is a tranquil retreat, featuring an ensuite bath w luxurious glass shower and a spacious walk-in closet. Throughout the unit, modern zebra blinds add an elegant touch, while the state-of-the-art geothermal heating & cooling system ensures energy-efficient, year-round comfort. This suite also comes with 2 parking spots & same-floor locker. TREND 2 offers residents a host of fantastic amenities, incl fully-equipped gym, rooftop terrace & chic party room for social gatherings. Conveniently located just mins from highways, the GO Station, schools, parks, and shopping, this home truly offers it all. Seize the opportunity to live in one of Waterdown’s most coveted communities!
Property Details
Interior
Features
M Floor
Foyer
Great Room
11 x 15Kitchen
7 x 8Primary Bedroom
9 x 11Walk-in Closet
Exterior
Parking
Garage spaces -
Garage type -
Total parking spaces 2
Condo Details
Inclusions
Property History
 39
39 34
34Get up to 0.5% cashback when you buy your dream home with Wahi Cashback

A new way to buy a home that puts cash back in your pocket.
- Our in-house Realtors do more deals and bring that negotiating power into your corner
- We leverage technology to get you more insights, move faster and simplify the process
- Our digital business model means we pass the savings onto you, with up to 0.5% cashback on the purchase of your home


