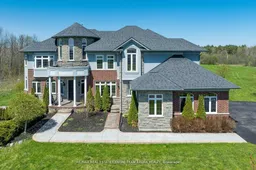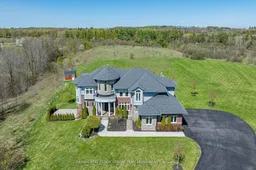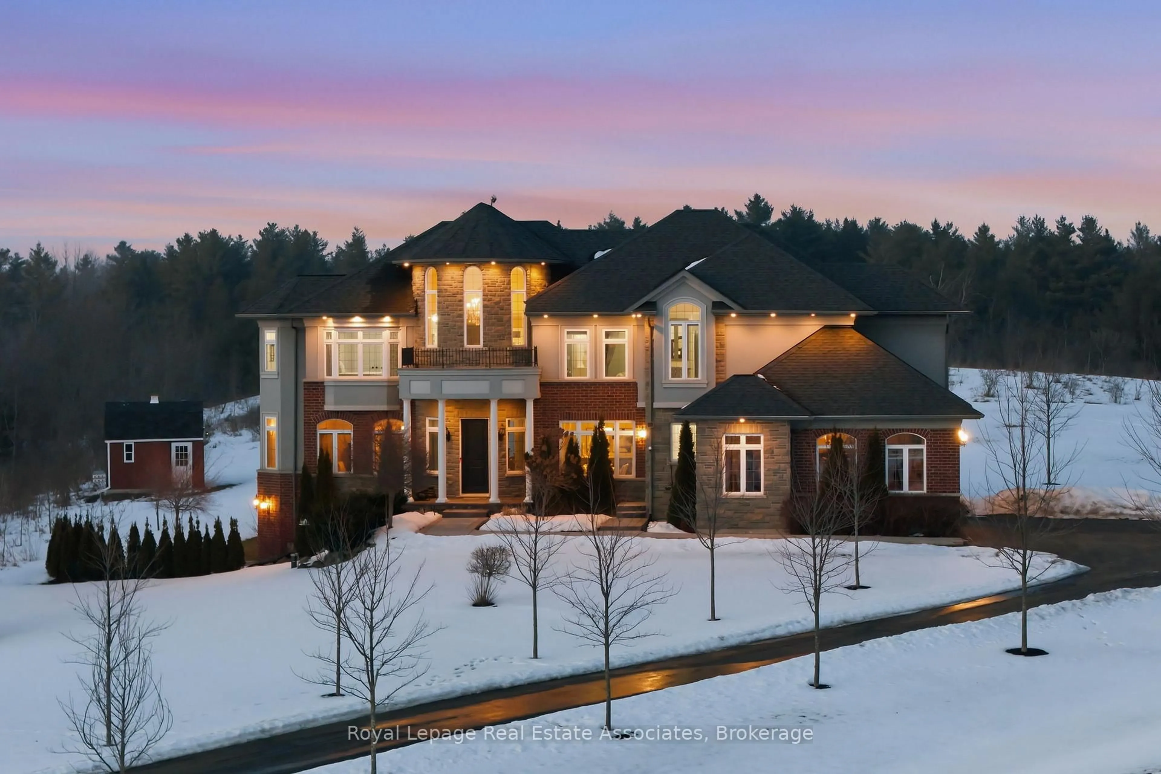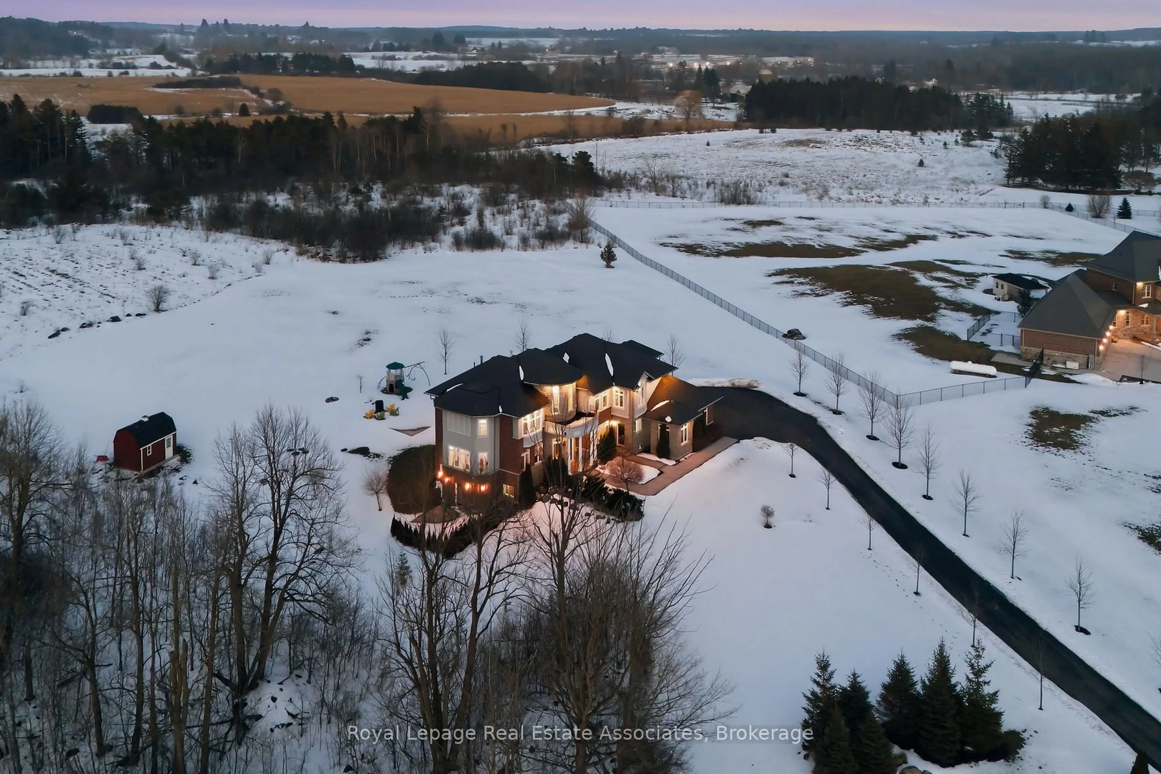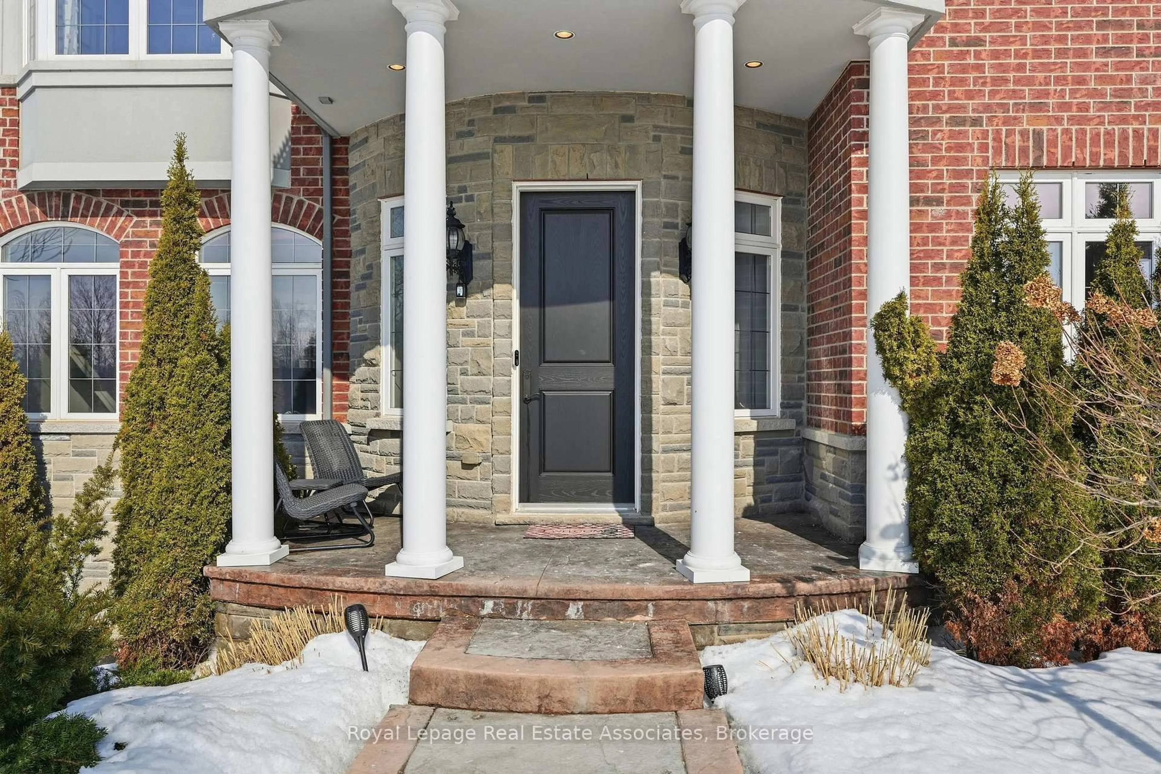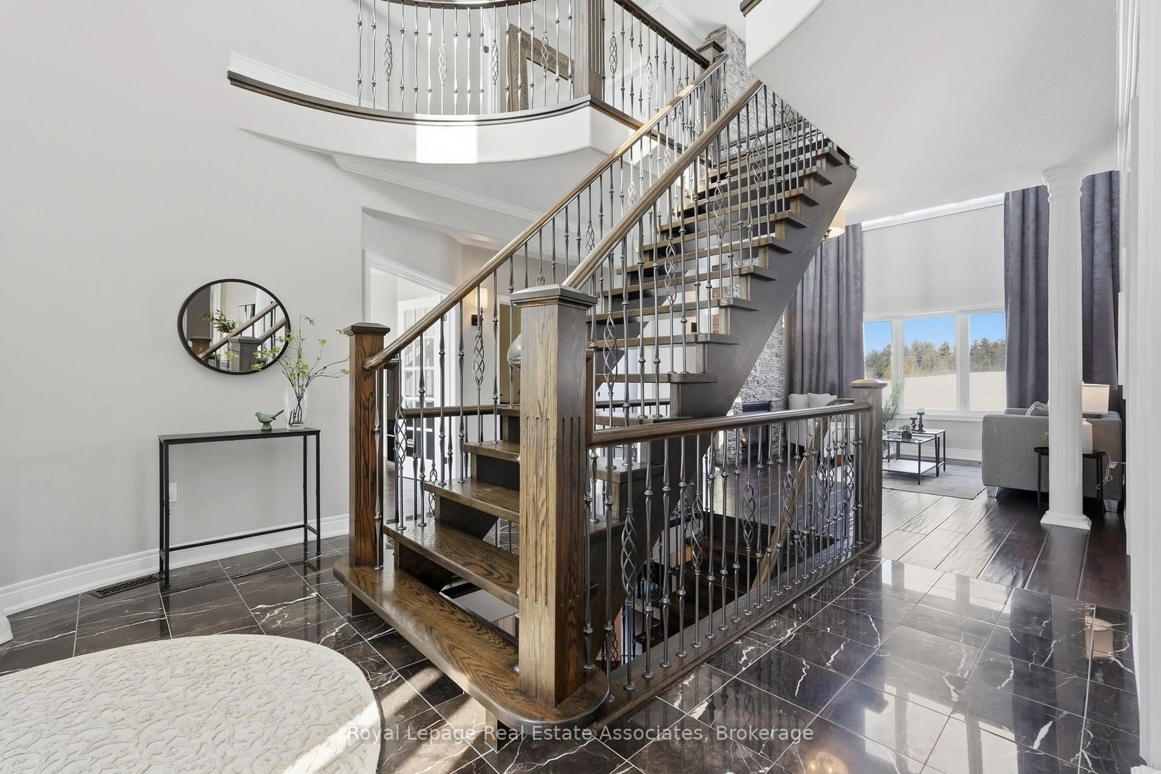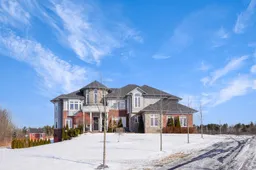100 Chesswood Tr, Hamilton, Ontario L8N 2Z7
Contact us about this property
Highlights
Estimated valueThis is the price Wahi expects this property to sell for.
The calculation is powered by our Instant Home Value Estimate, which uses current market and property price trends to estimate your home’s value with a 90% accuracy rate.Not available
Price/Sqft$607/sqft
Monthly cost
Open Calculator
Description
Welcome to 100 Chesswood Trail, an executive custom built estate home on a quiet cul-de-sac in prestigious Chestnut Grove Estates. Set on over 8 acres with breathtaking countryside views, this spectacular home has it all. Featuring over 6,000 sq ft of finished living space with 6+2 bedrooms, 5.5 bathrooms, this home makes a stunning first impression with a 19-foot, two-story foyer, marble flooring, and grand 'Scarlett O'Hara' Staircase. The wide-plank hardwood floors lead to a bright two-storey sitting room with floor-to-ceiling windows and a stone gas fireplace. The kitchen offers granite countertops, stainless steel appliances, and an oversized island, with a breakfast area opening to the backyard deck. The main level also includes a family room, formal dining room, office, versatile bonus room (bedroom or den), and a mudroom with built-ins, including separate exterior access and access to the 3-car garage. Upstairs, five bedrooms enjoy ensuite or shared Jack-and-Jill baths, ensuring privacy and convenience for family or guests. The luxurious primary retreat features a spa-inspired 5-piece ensuite, custom walk-in closet, and private sitting area. The fully finished walk-out basement has a separate entrance, offering excellent in-law suite potential, and includes a kitchen rough-in, large recreation area, media room, two bedrooms, a 3-piece bath, gym or multi-purpose room, and ample storage. Additional highlights include geothermal heating and cooling, pot lights, rounded wall corners, 200 AMP service, professionally landscaped grounds, and patterned concrete walkways. Conveniently located 15/20 minutes to Waterdown, Burlington, Guelph, Cambridge, this home offers quick highway access and is your perfect picturesque city retreat.
Property Details
Interior
Features
Main Floor
Den
2.01 x 4.9Living
3.96 x 3.86Kitchen
2.57 x 9.02Dining
3.63 x 4.57Exterior
Features
Parking
Garage spaces 3
Garage type Attached
Other parking spaces 18
Total parking spaces 21
Property History
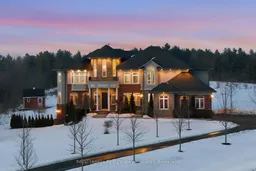 45
45