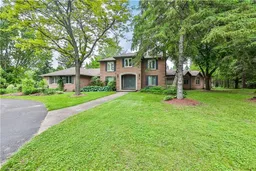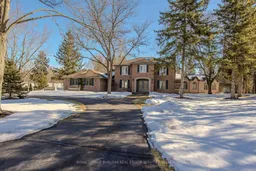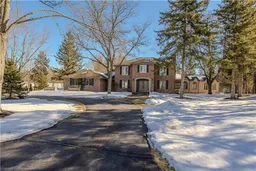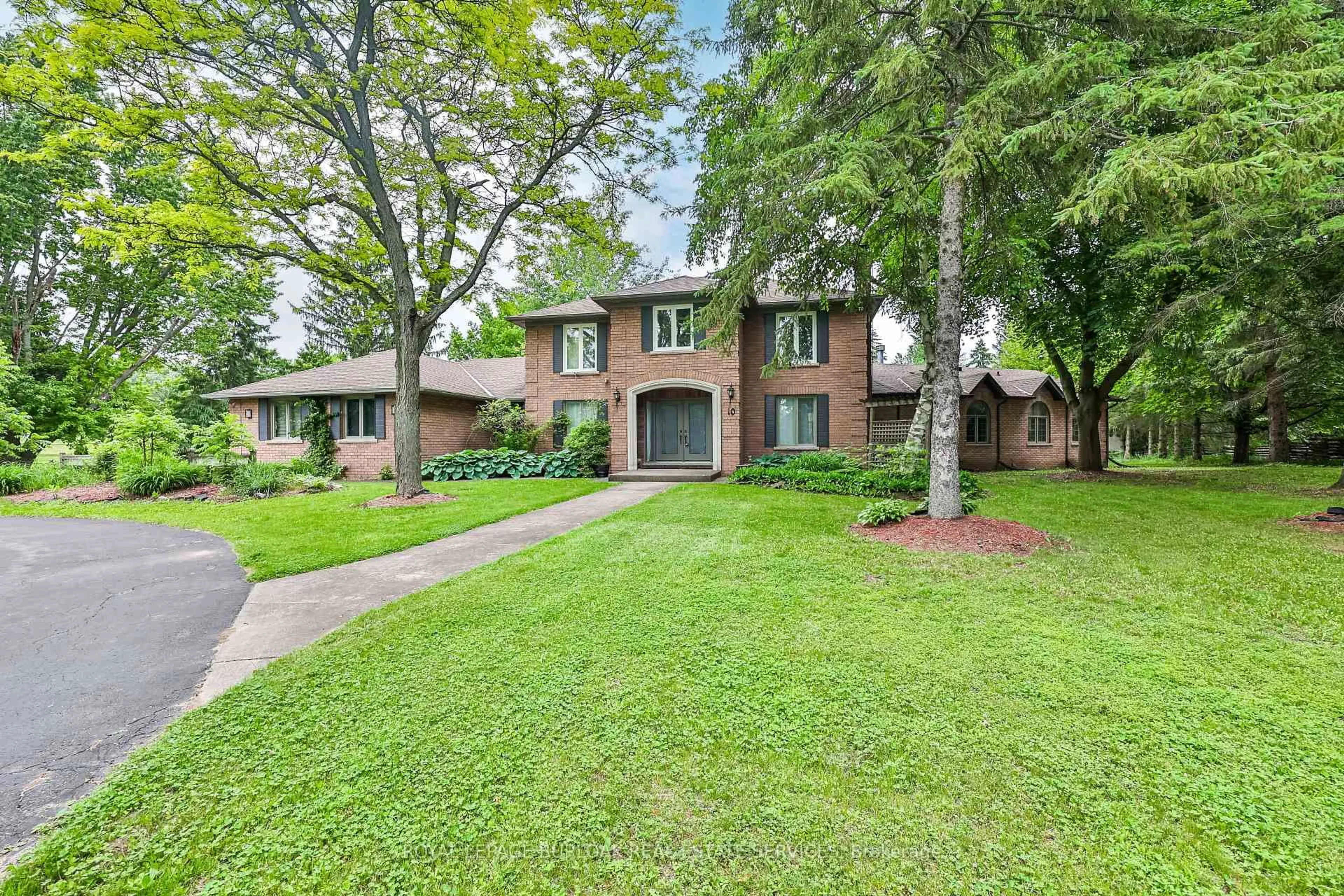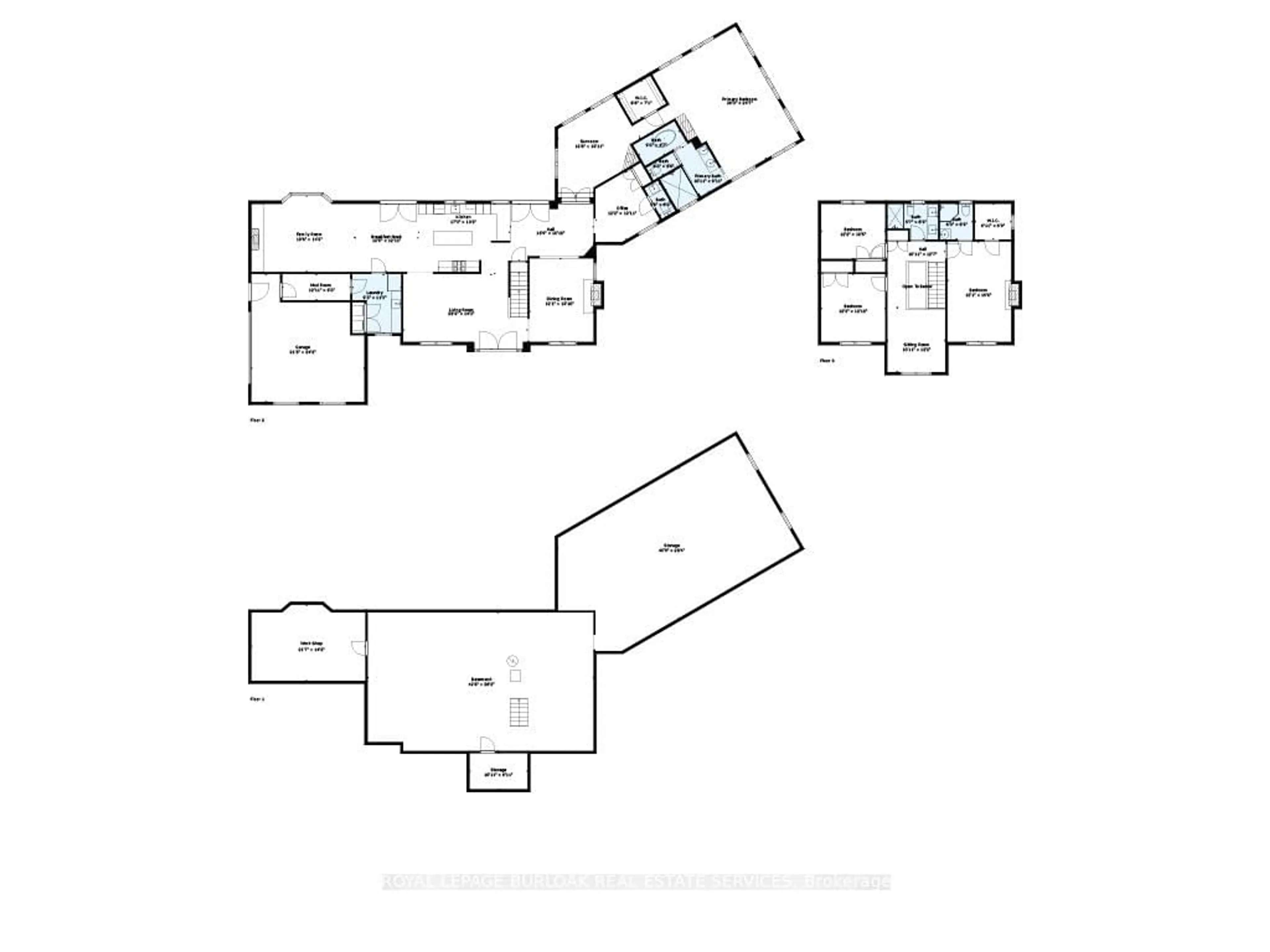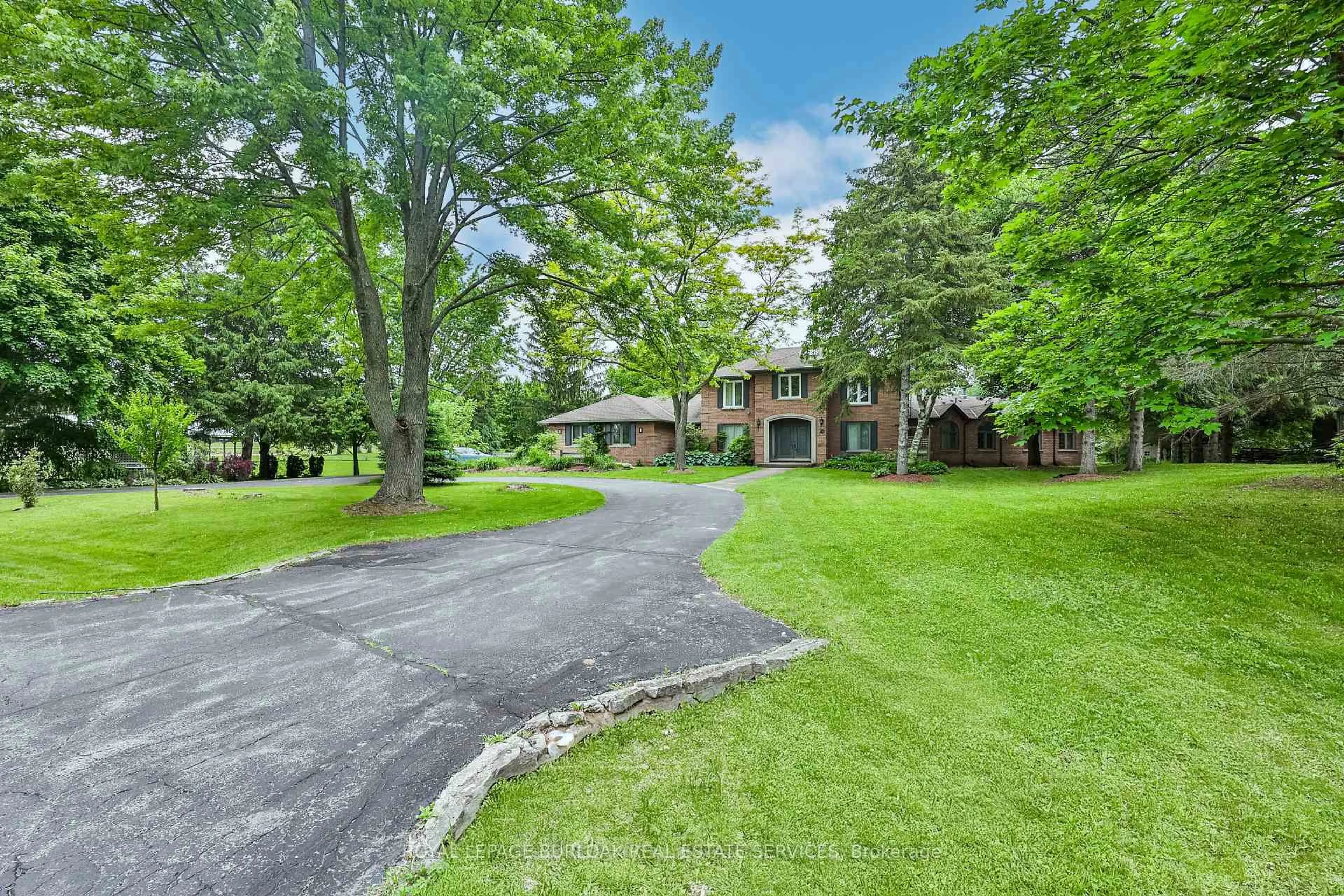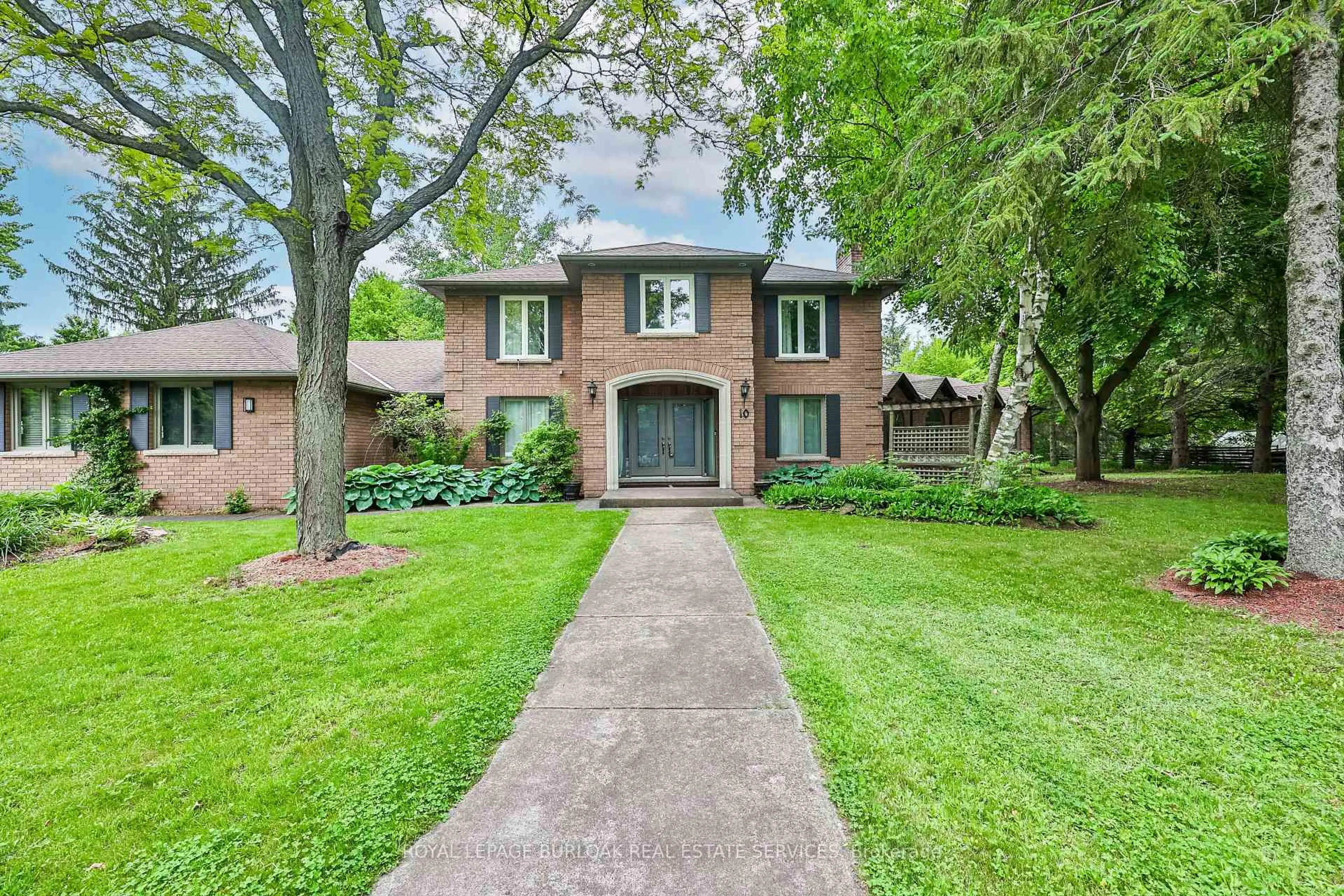10 Karendale Cres, Hamilton, Ontario L0R 1K0
Contact us about this property
Highlights
Estimated valueThis is the price Wahi expects this property to sell for.
The calculation is powered by our Instant Home Value Estimate, which uses current market and property price trends to estimate your home’s value with a 90% accuracy rate.Not available
Price/Sqft$424/sqft
Monthly cost
Open Calculator

Curious about what homes are selling for in this area?
Get a report on comparable homes with helpful insights and trends.
+41
Properties sold*
$1.2M
Median sold price*
*Based on last 30 days
Description
Welcome to 10 Karendale Crescenta beautifully maintained 4-bedroom, 4-bathroom home set on over 1.3 acres, siding directly onto a tranquil park. This rare setting offers a sense of space, privacy, and serenity that's hard to find, all just minutes from downtown Waterdown and major commuter routes. This property is ideal for multi-generational living, featuring a well-thought-out layout that includes a main floor primary wing a private retreat with a spacious bedroom, walk-in closet, and luxurious ensuite. Enjoy the ease of main floor living with your own dedicated space, perfect for in-laws, a nanny suite, or extended family. The bright and airy floor plan flows effortlessly from the open-concept kitchen to the formal dining and living areas, where large windows frame serene views of the lush backyard and adjacent parkland. Upstairs, you'll find three generously sized bedrooms and a full bathroom, offering ample space for family or guests. The high-ceilinged basement, currently unfinished, provides an excellent opportunity to customize the space to your needs whether it be a home gym, additional living quarters, or a media room. The backyard is an entertainers dream. Enjoy summer days by the inground pool complete with a charming pool house, unwind year-round in the enclosed hot tub gazebo, or gather with friends around the massive custom fire pit under the stars. With an attached 3-car garage and beautifully landscaped grounds, this home is the perfect blend of comfort, nature, and resort-style living all in an unbeatable location.
Property Details
Interior
Features
Bsmt Floor
Other
13.94 x 8.64Other
13.0 x 7.98Other
3.33 x 2.11Workshop
6.58 x 4.39Exterior
Features
Parking
Garage spaces 3
Garage type Attached
Other parking spaces 12
Total parking spaces 15
Property History
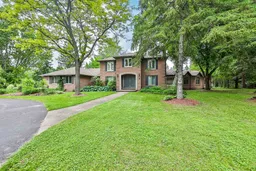 48
48