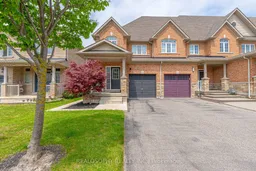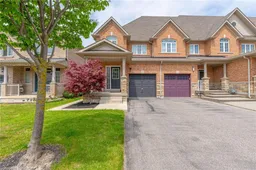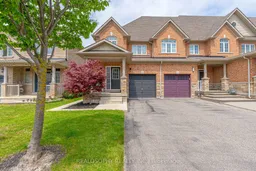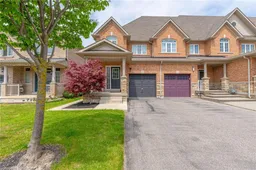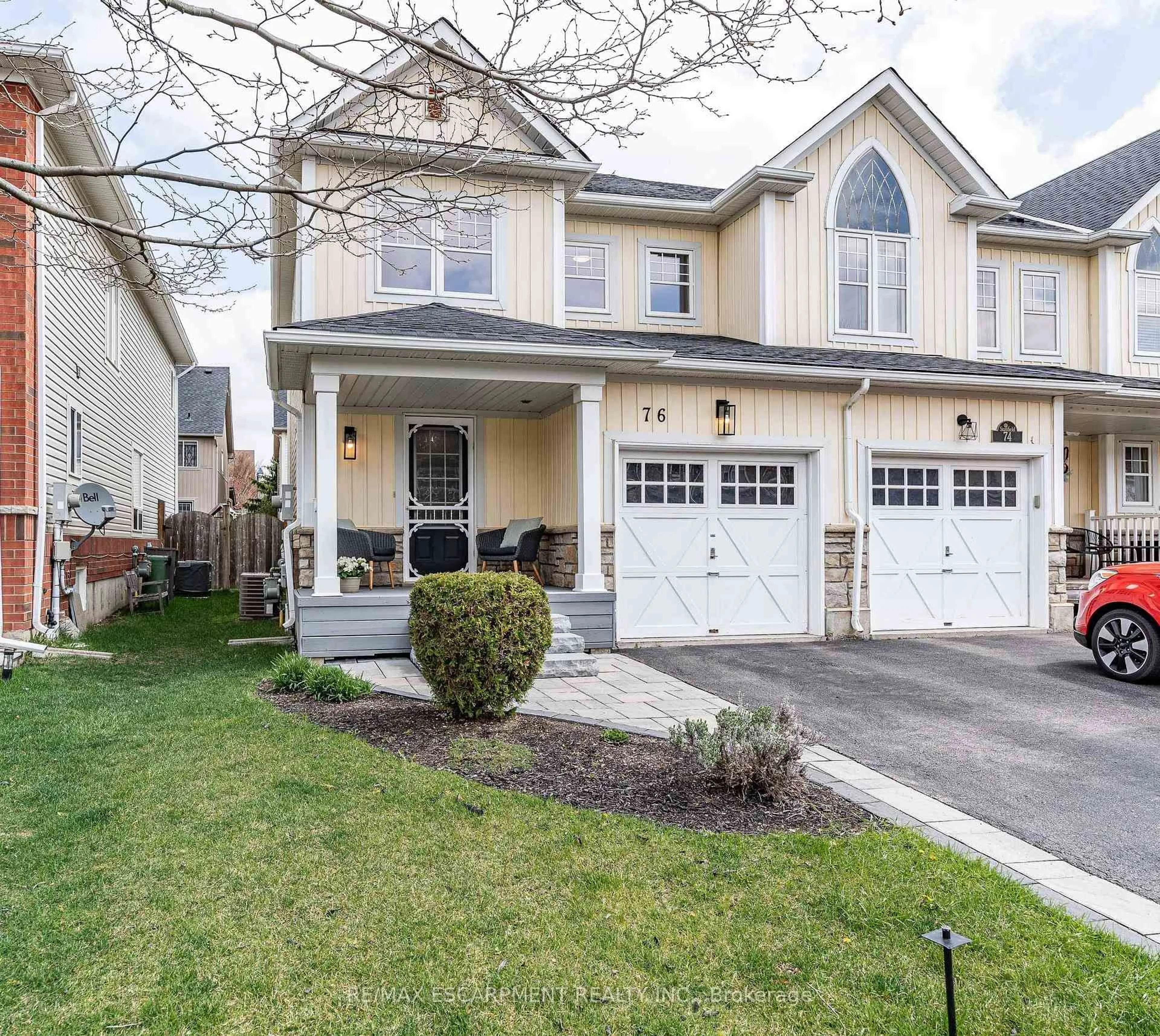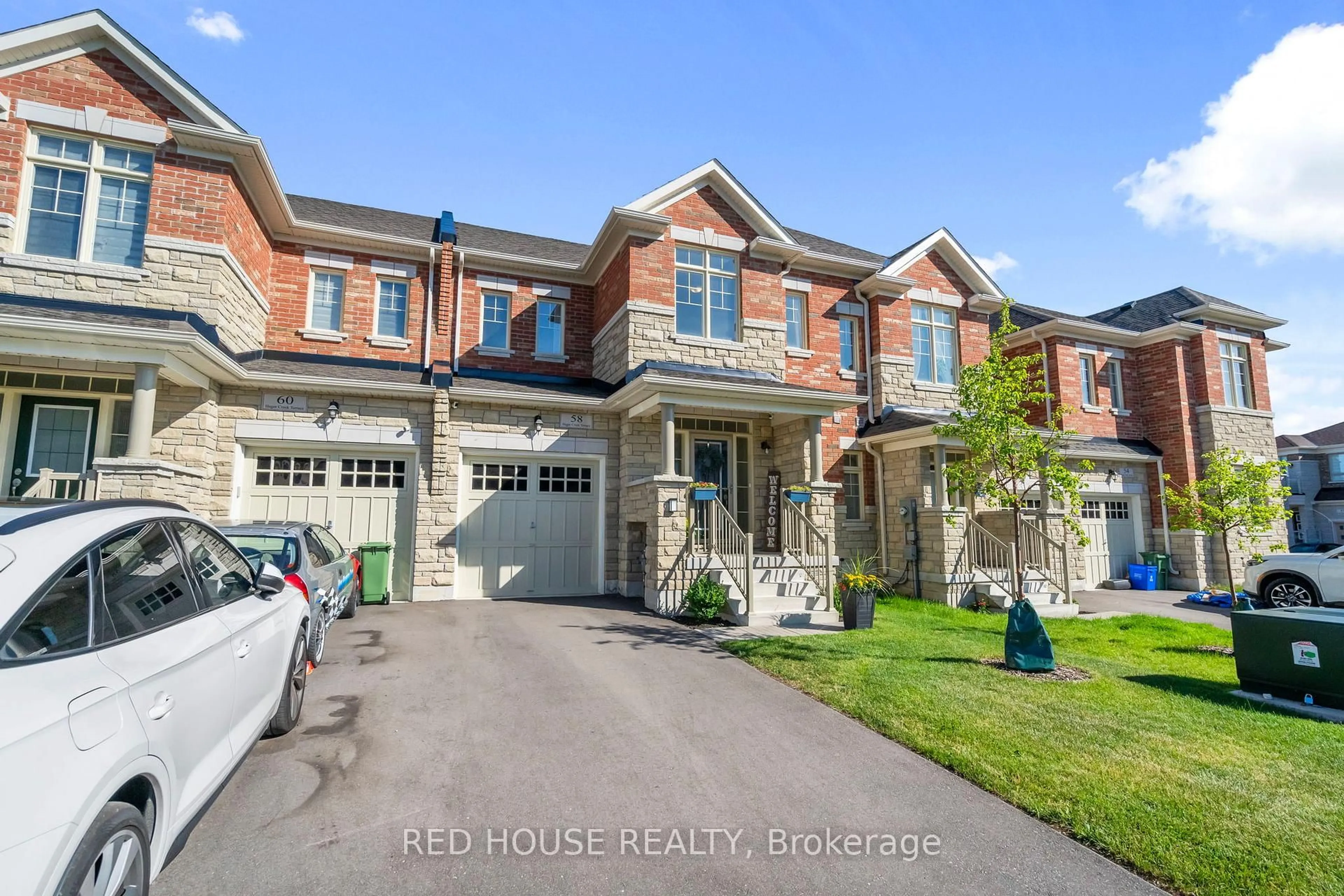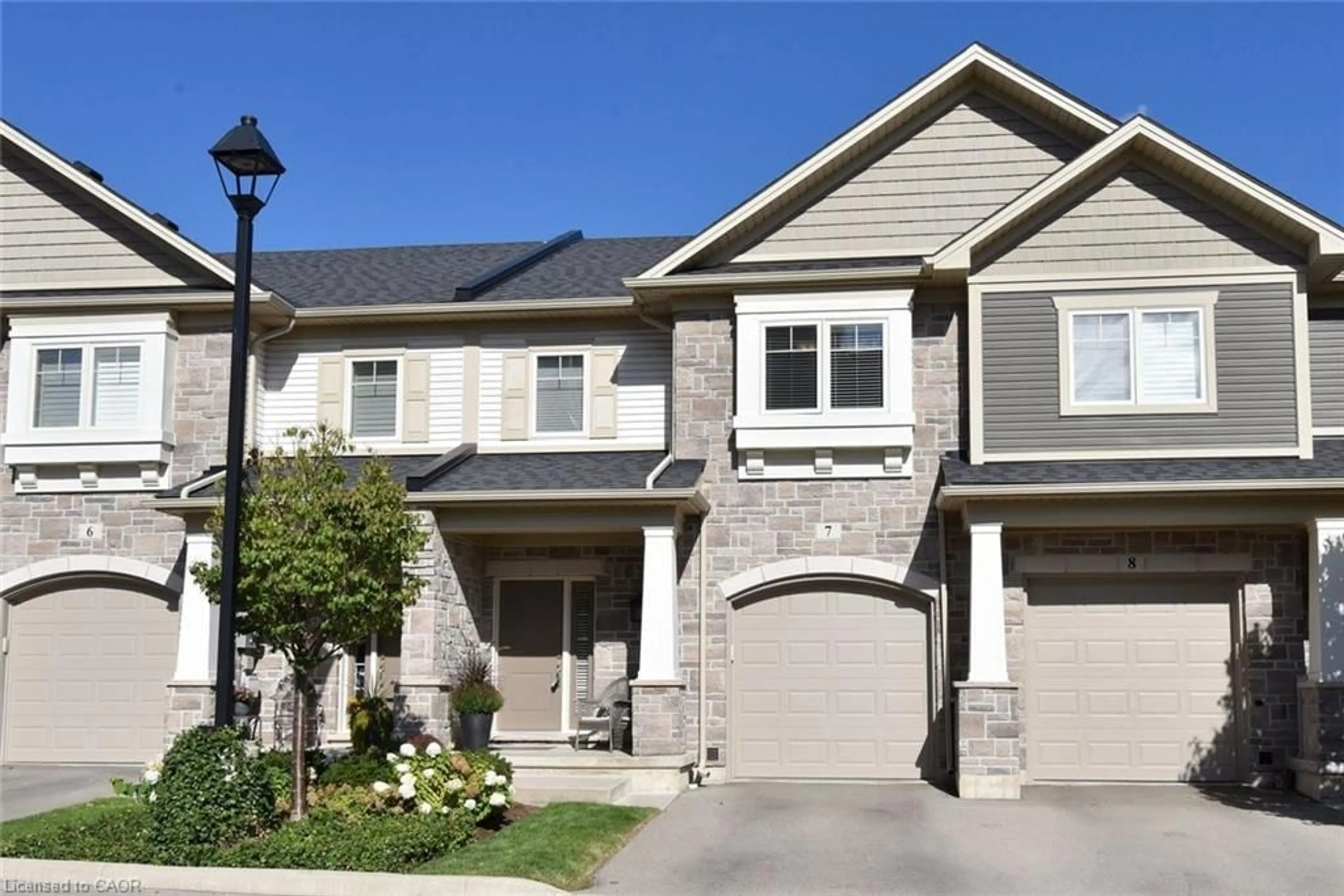Discover an exciting end-unit townhome nestled in the charming locale of Waterdown! This three-bedroom, two-and-a-half-bath home has been thoughtfully updated to offer a nice mix of modernity and comfortable everyday living. Rich hardwood floors run throughout the main living areas. The kitchen is a highlight, with elegant quartz countertops + matching backsplash, new fridge + microwave range-hood, and a centre island w/ breakfast bar overlooking the living room. A proper dining area seats quite a few on the daily without sacrificing live space. Fresh updates include new blinds, sleek new hardware adorning all doors and kitchen cabinetry, and an EV car charger. The primary bedroom is king-sized with walk-in closet, and an ensuite with a soaker tub and separate shower stall. Bedrooms two and three are sized for kids to grow or folks to visit. An additional 4-piece bath services these bedrooms. Outside is your own low-maintenance retreat with a new, graded, concrete-set patio. Entry to the home or backyard from an attached garage provides that added convenience. The lovely Agro Park is a stone's throw away, and you can walk to the charming downtown within minutes... don't sleep on Sweet Paradise Bakery around the corner, either! With access to great schools, 43 Humphrey Streeet should be your new, perfect Waterdown address. Come have a look!
Inclusions: Fridge, Stove, Dishwasher, Microwave Range-Hood, Clothes Washer and Dryer, All Electric Light Fixtures, All Window Coverings (excl 3rd bedroom curtains, blinds will remain), Electric Car Charger, Closet Organizers.
