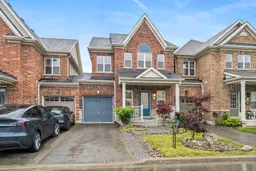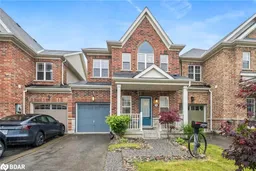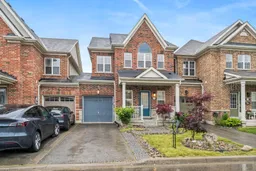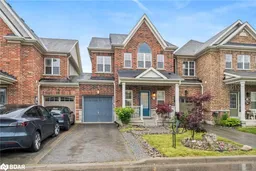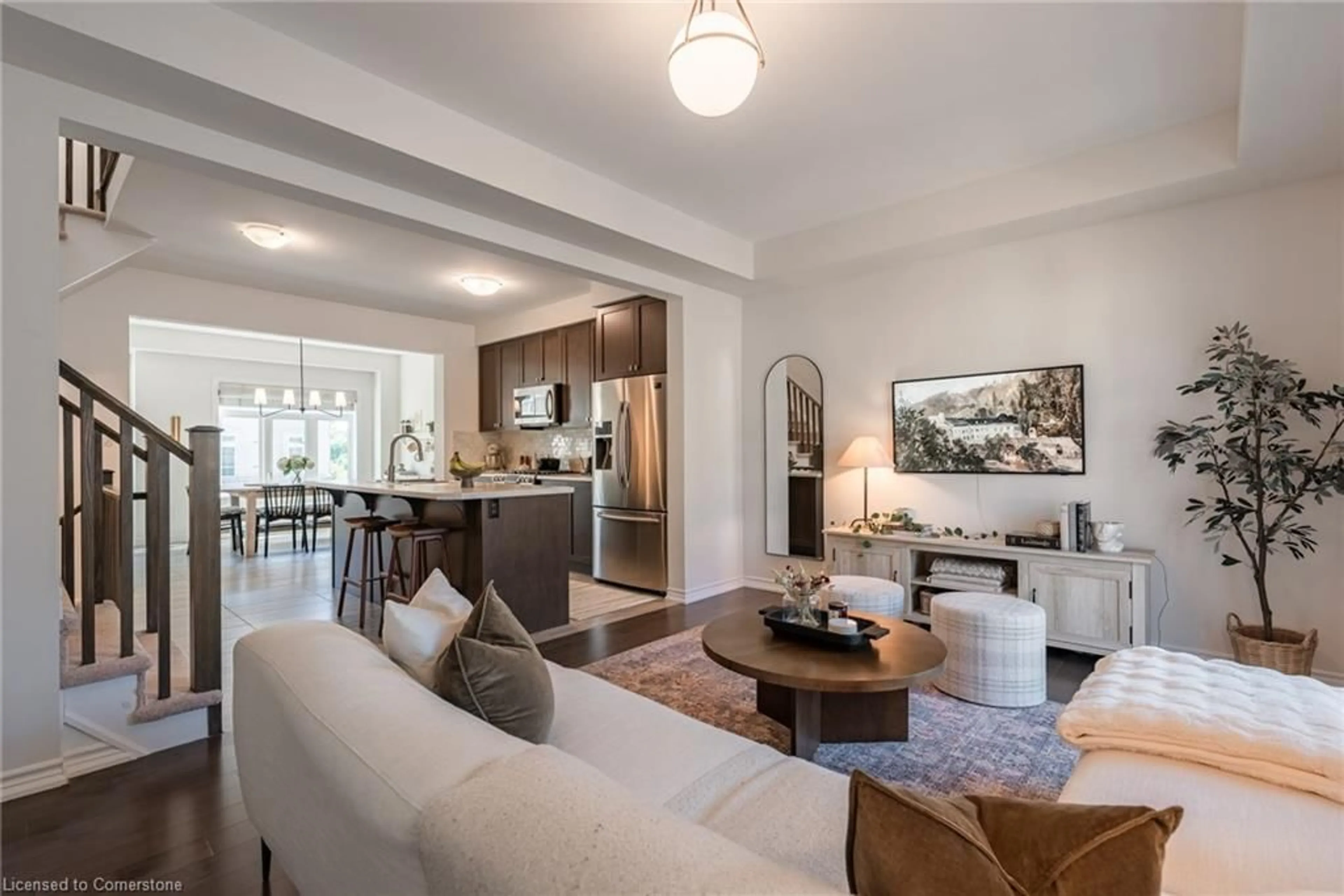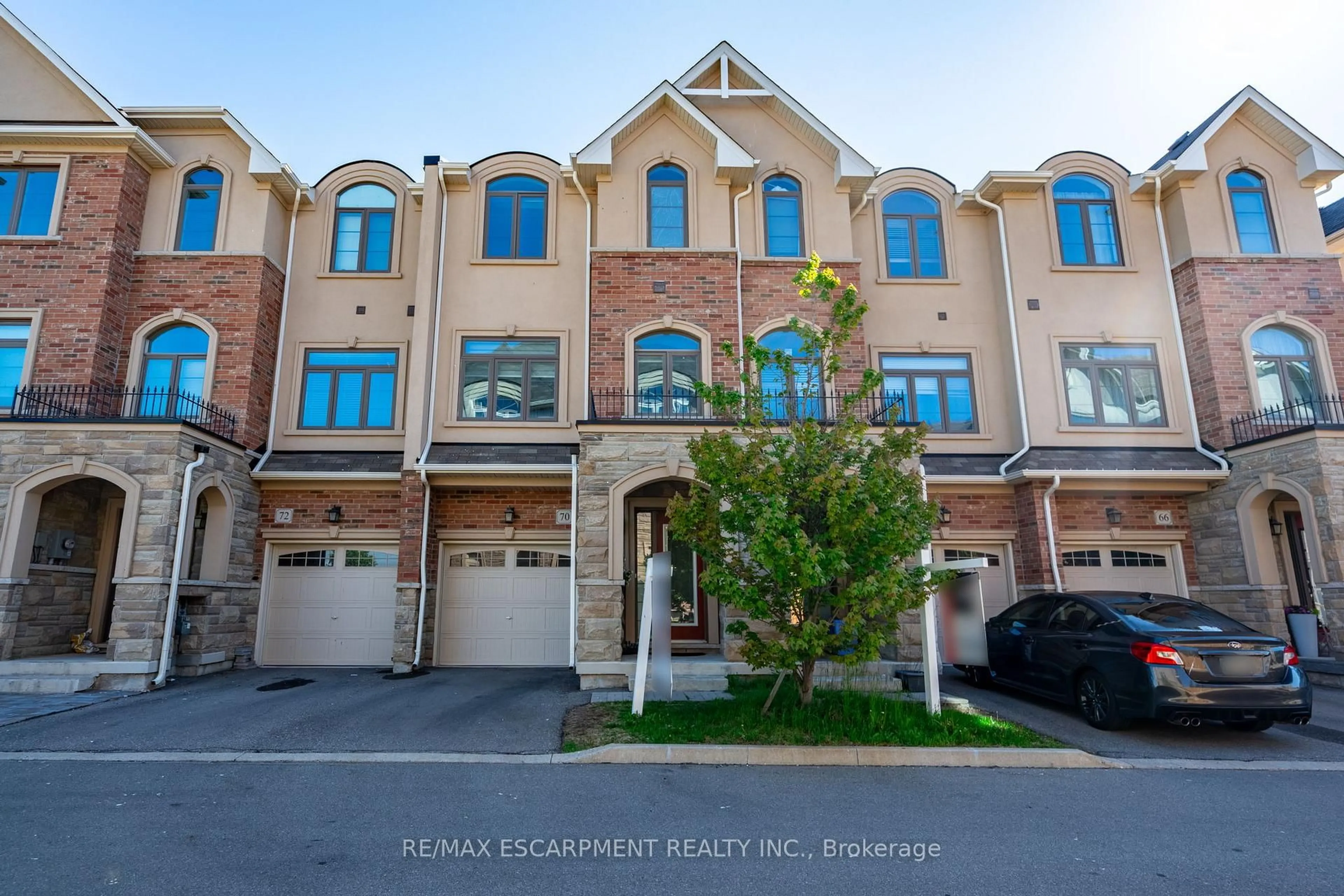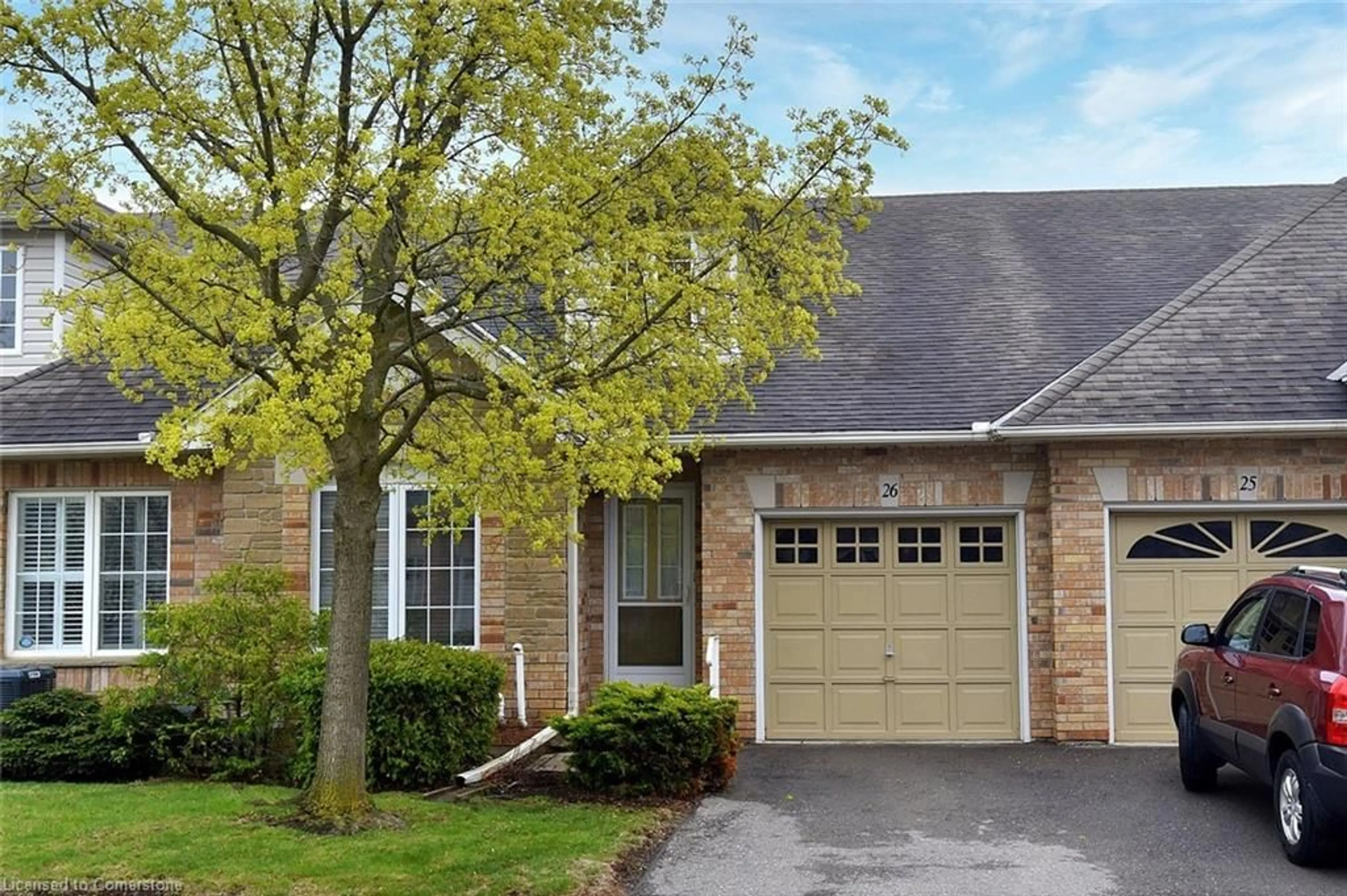Move in and enjoy! Finished top to bottom and cute as a button. A great neighbourhood close to shopping, parks and trails. Open concept kitchen/family room with pot lights, stylish flooring, California shutters and a walkout to a fully fenced yard. There is a formal dining room for your large family table. The hardwood staircase with its gorgeous wrought iron spindles leads you to the second level with a large primary suite boasting a spacious walk-in closet and an ensuite with double sinks and an oversized shower. There are two additional bedrooms with California shutters plus a main four piece bathroom with a deep soaker tub. The lower level is all finished and features another lovely four piece bathroom. There is still room for your storage and a cold cellar too. There is room for one car in the garage plus two in the driveway. The garage door is insulated as well. Built in 2014 theres nothing to do and it is neutrally painted as well. With a powder room on the main floor in total, there are four bathrooms! Shows really well! Flexible closing available. Survey on file.
Inclusions: Refrigerator, stove, microwave, dishwasher, window coverings, light fixtures
