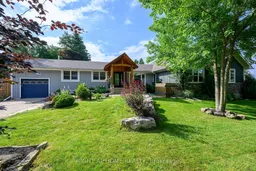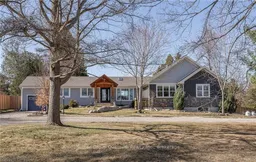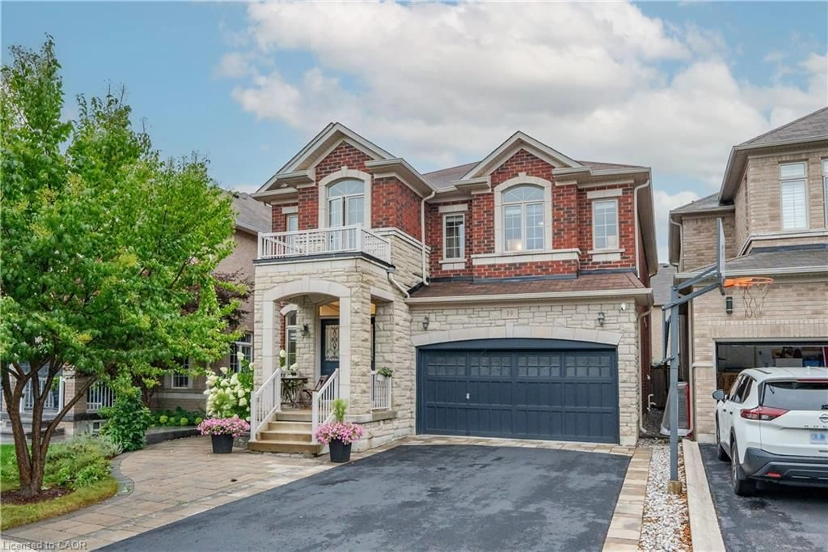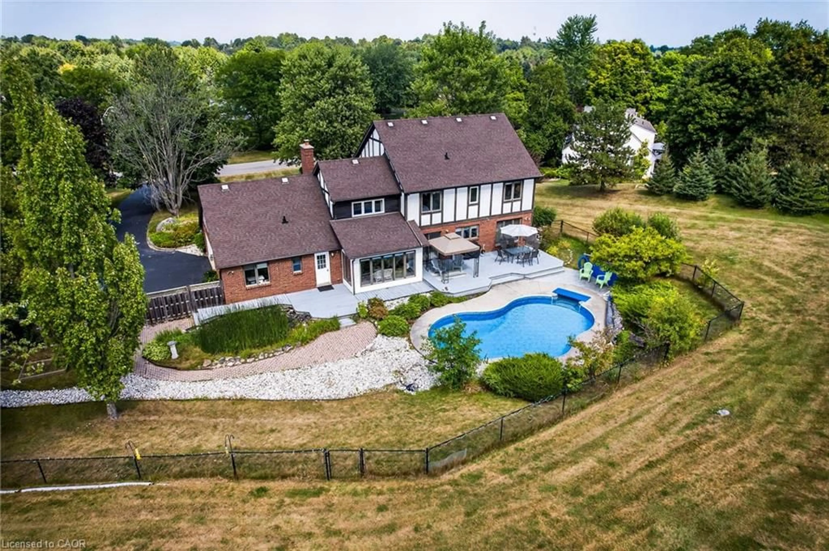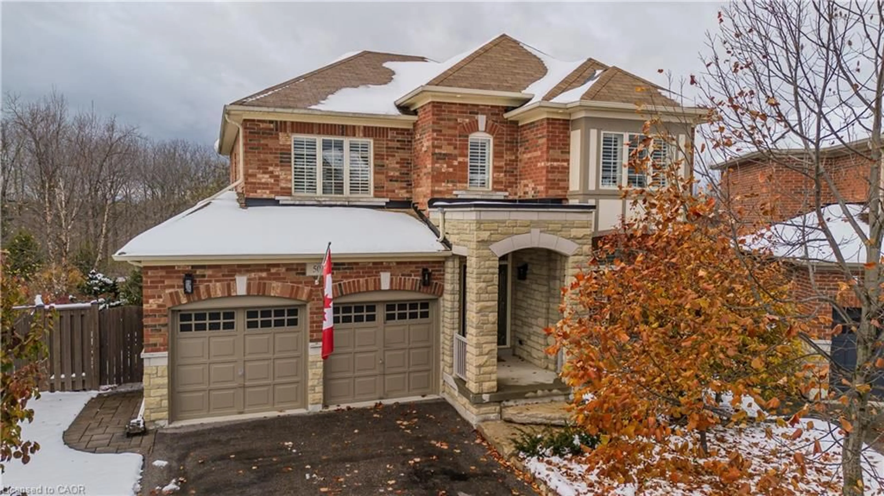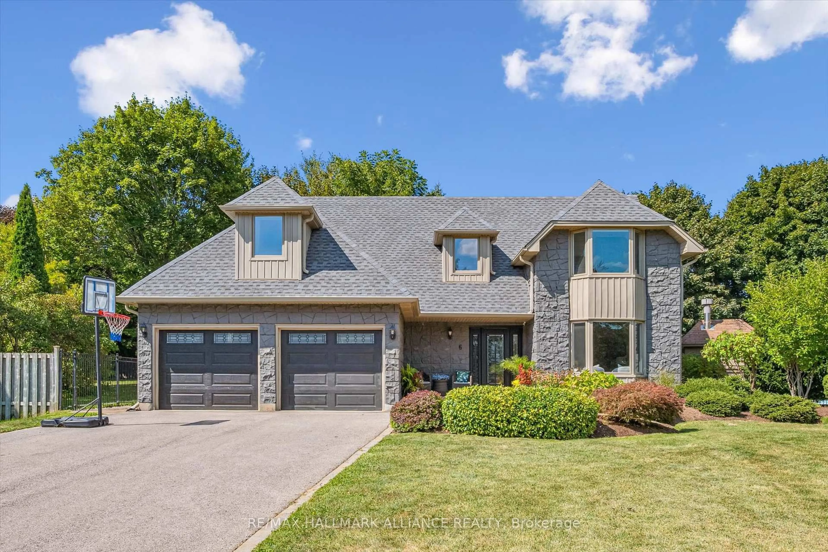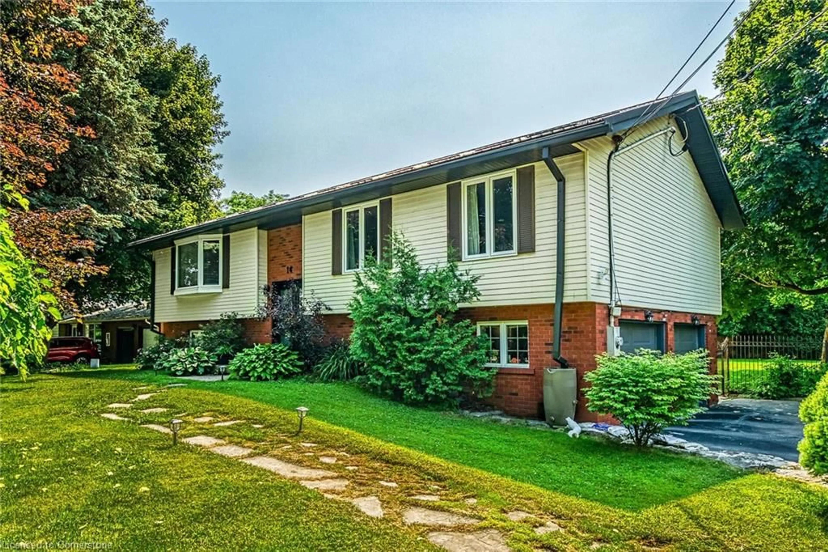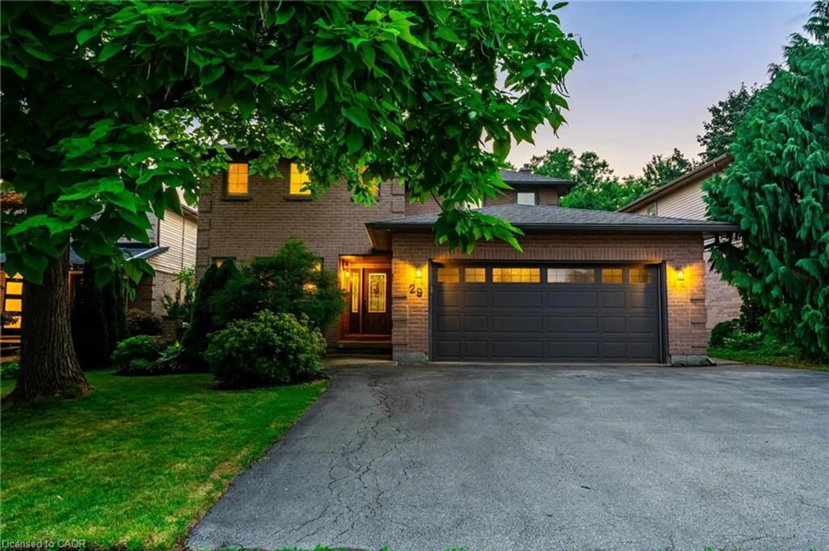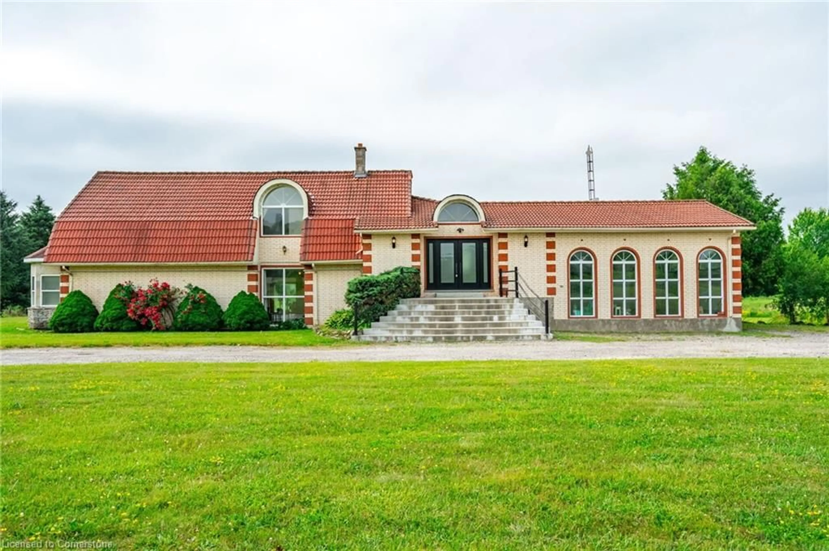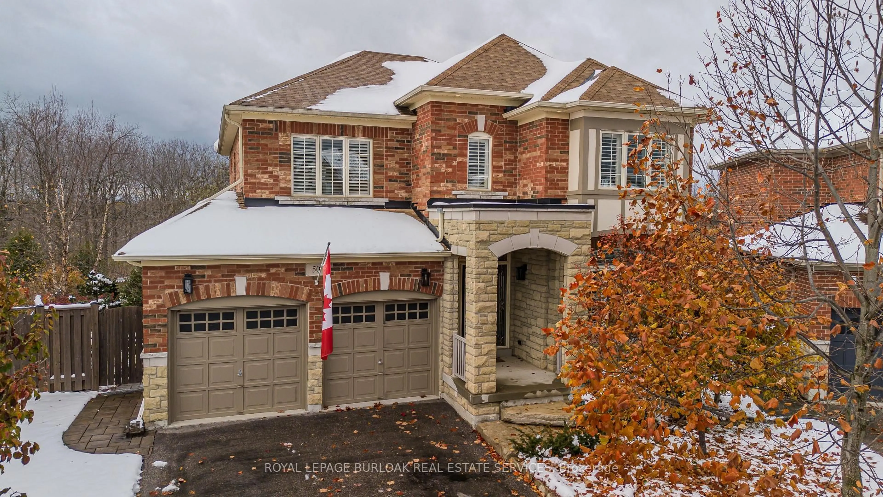Discover the perfect blend of luxury & tranquility. Privately situated on a one acre lot in charming Carlisle, this 2150 sq ft bungalow was completely reimagined just 4 years ago. Seamlessly expanded to create an extraordinary space where every detail has been thoughtfully curated. Built with the innovative SIP (Structural Insulated Panel) system, this home is a harmonious blend of energy efficiency & beauty. The heart of the home is the gourmet kitchen, designed for both culinary enthusiasts & entertaining. It features a grand center island, professional Fisher & Paykel appliances (induction range, wall oven & quad fridge/freezer), a quiet Bosch dishwasher, wall-mounted microwave, & secondary refrigerator. Prepare to be captivated by the great room, where soaring vaulted ceilings meet floor-to-ceiling windows, offering panoramic views of your private retreat. The striking fireplace anchors this magnificent space, finished with Muskoka Granite & wooden mantel sourced from a tree on the property. Step outside & embrace the ultimate outdoor experience with a covered living area, an authentic clay pizza wood-oven, hot tub, & an inviting inground salt water pool. As twilight descends, gather around one of 2 fire-pits to witness the most incredible sunsets & bask under the stars. Back inside, the primary retreat, loft area & spa like bath are located at one end of the home, along with a home office. At the other end of the home, there are 2 additional bedrooms (one with a dressing room) & a 3 pc bath. The lower level offers a family room with a stone fireplace, additional bedroom, & 3-piece bath. Potential for an in-law or nanny suite, with separate entrance & egress windows. Another outstanding feature is the commercial UV water purification system for impeccable water quality. Updates in the past 4 years are extensive including a new septic, a full detailed list is available. This property isn't just a home; it's a lifestyle. You truly must experience it to believe it!
Inclusions: See Attachment for List of Inclusions
