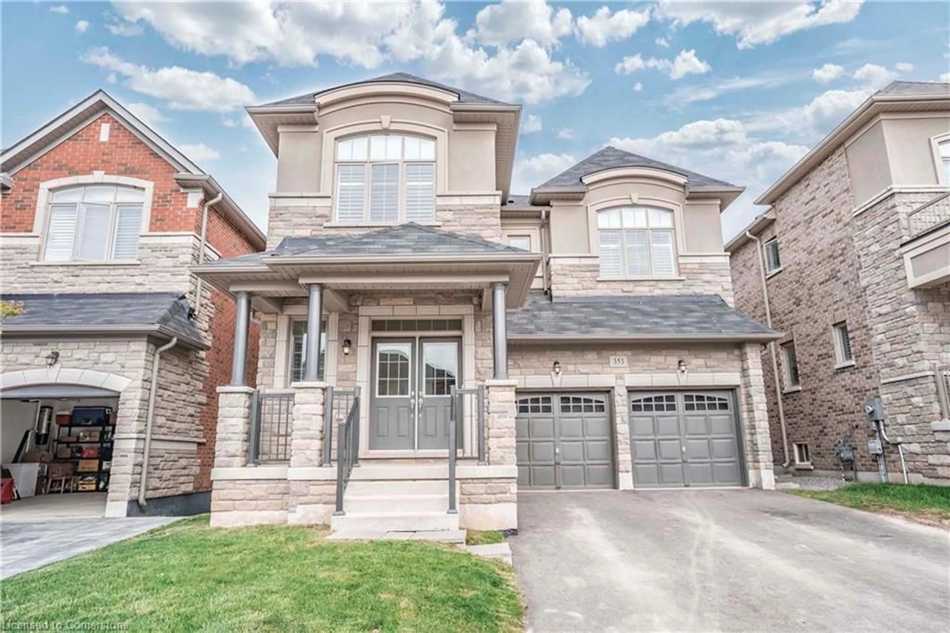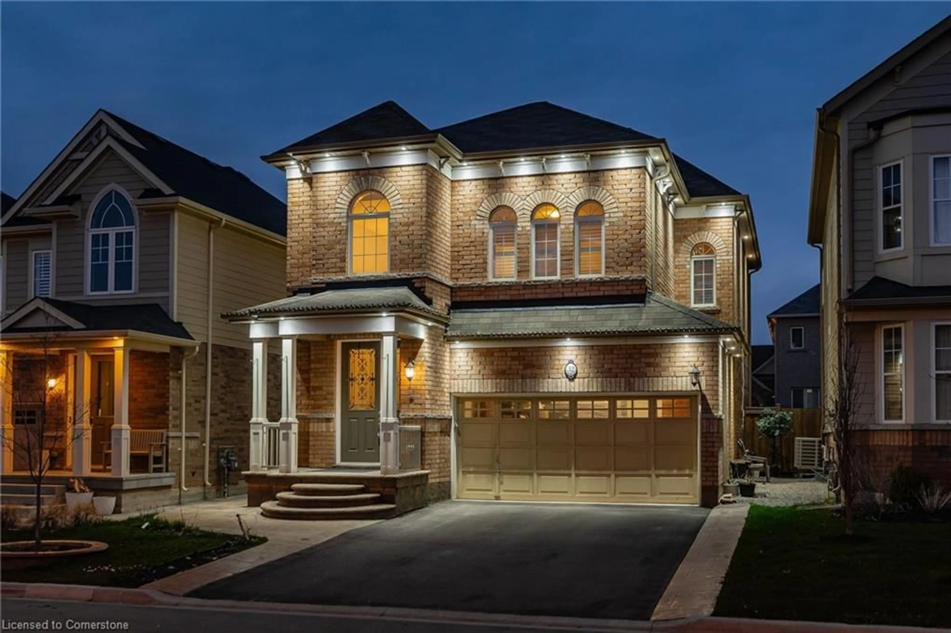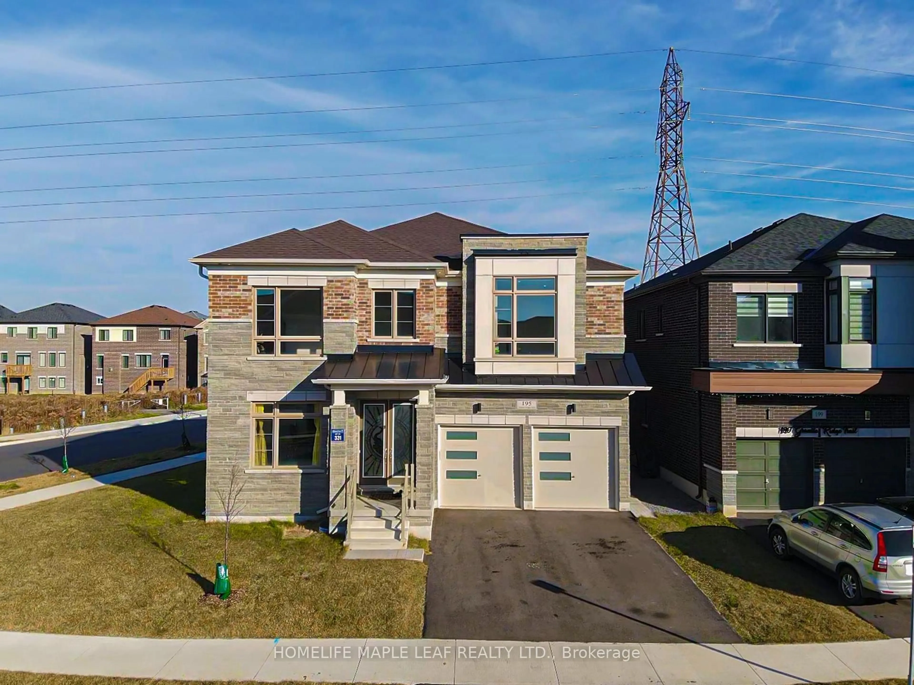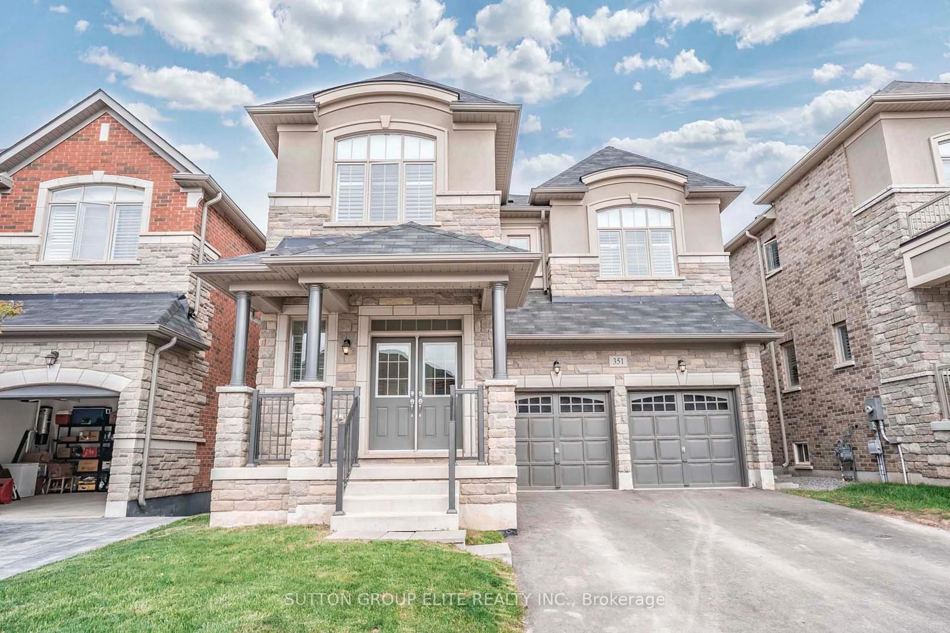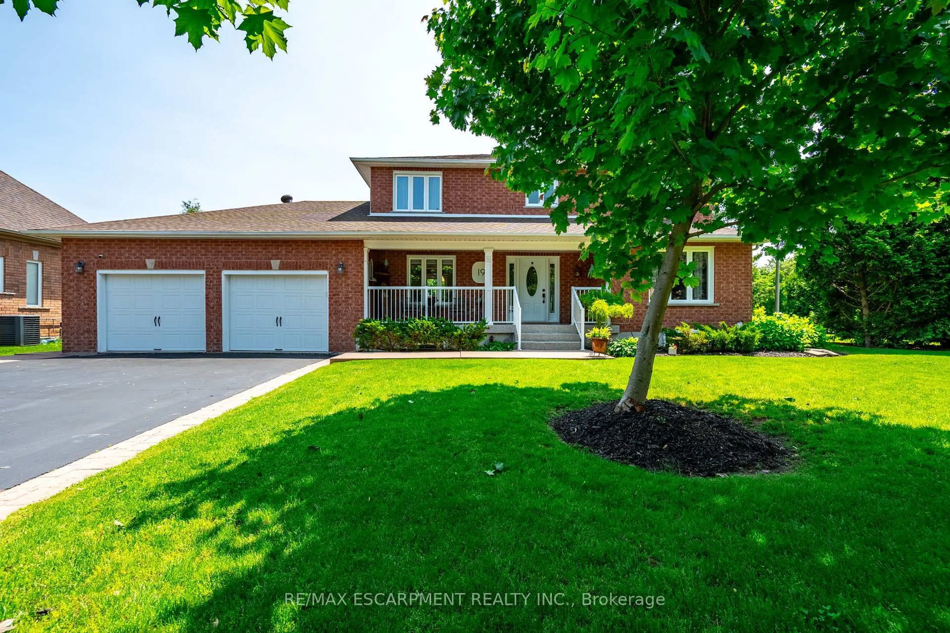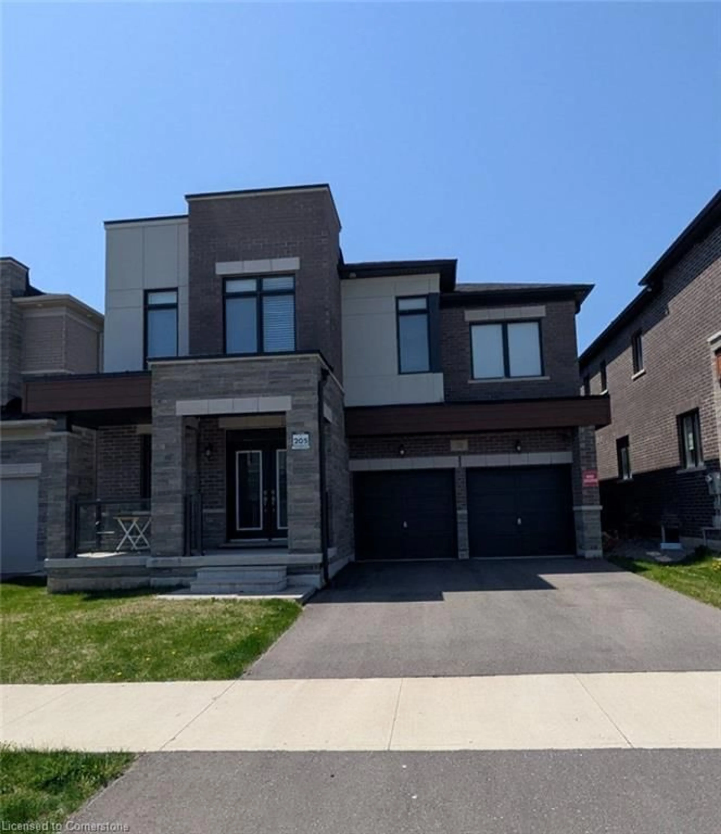30 Peebles Dr, Freelton, Ontario L8B 0Z2
Contact us about this property
Highlights
Estimated valueThis is the price Wahi expects this property to sell for.
The calculation is powered by our Instant Home Value Estimate, which uses current market and property price trends to estimate your home’s value with a 90% accuracy rate.Not available
Price/Sqft$788/sqft
Monthly cost
Open Calculator

Curious about what homes are selling for in this area?
Get a report on comparable homes with helpful insights and trends.
+45
Properties sold*
$1.3M
Median sold price*
*Based on last 30 days
Description
Live in Flamborough’s desirable Freelton community in a custom home; original owners. Premium ½ acre country lot on a cul-de-sac backing onto fields. Renovated modern home, wood floor throughout, features 3+1 bedrooms, 2 ½ bathrooms, spectacular custom gourmet Chef’s kitchen with 10 ft island, quartz countertops, all open to a vaulted family room with gas fireplace, large formal dining room with fireplace. From the kitchen you walk out onto a large, updated deck with glass and metal railings, plus patio space to dine. A huge basement area with wood staircase, floors and gas fireplace gives you plenty of space for rec room, bedroom, office and storage rooms. Professionally designed backyard with gardens, mature trees, arbor and 2 large sheds. Well maintained with premium construction materials and high efficiency features. Equipped with high efficiency HVAC furnace, central vac, water softener and 2X6 exterior wall construction. Large front yard is beautifully landscaped and has parking for 10 cars. Quick access to major highways for easy commute. Freelton is a family-friendly countryside community
Property Details
Interior
Features
Basement Floor
Utility Room
0 x 0Bedroom
14 x 29Recreation Room
13 x 30Fireplace
Office
12.08 x 11.09Exterior
Features
Parking
Garage spaces 2
Garage type -
Other parking spaces 10
Total parking spaces 12
