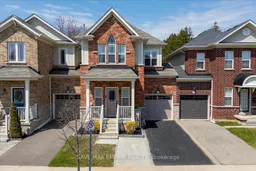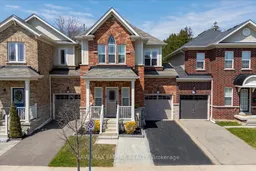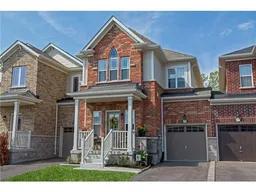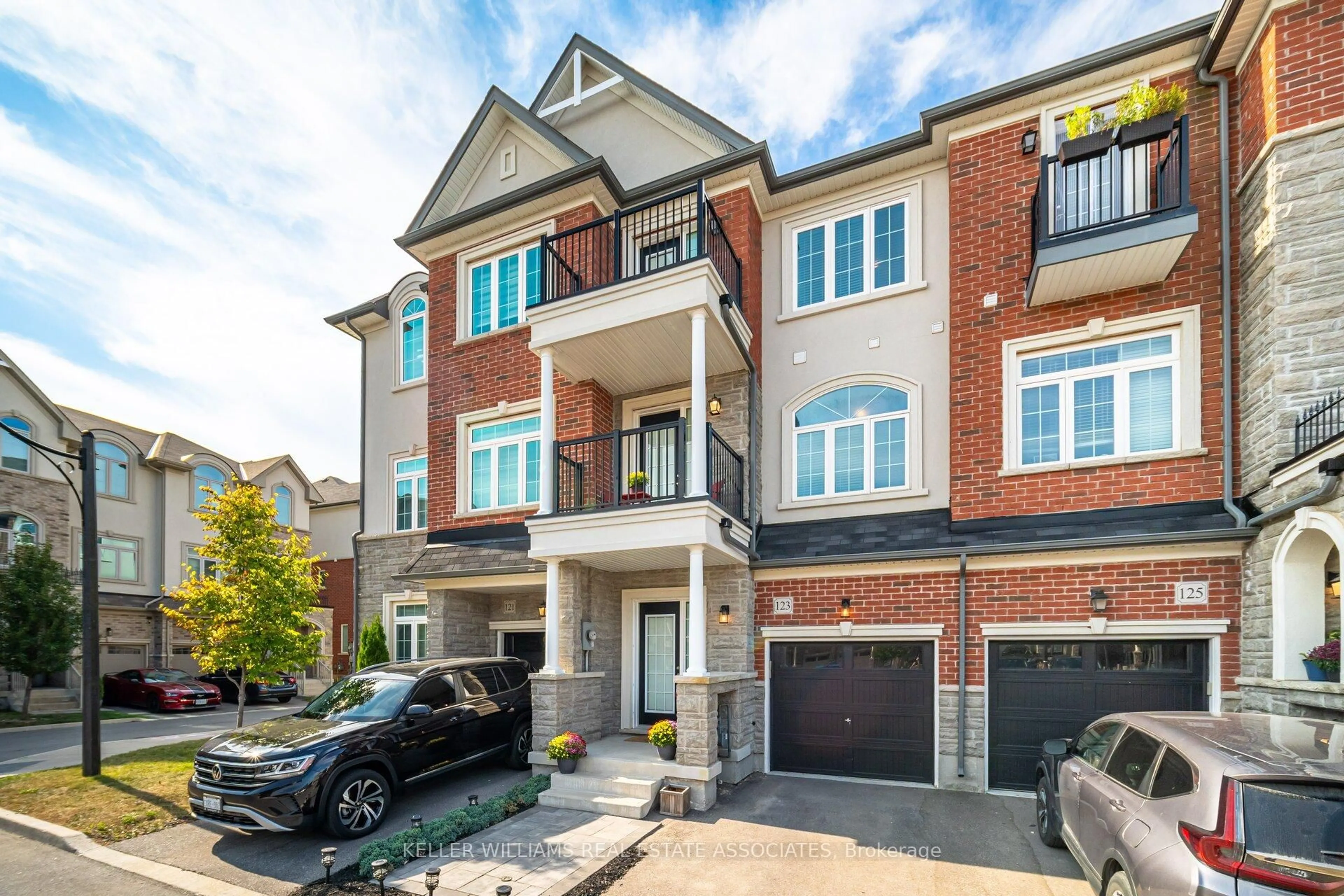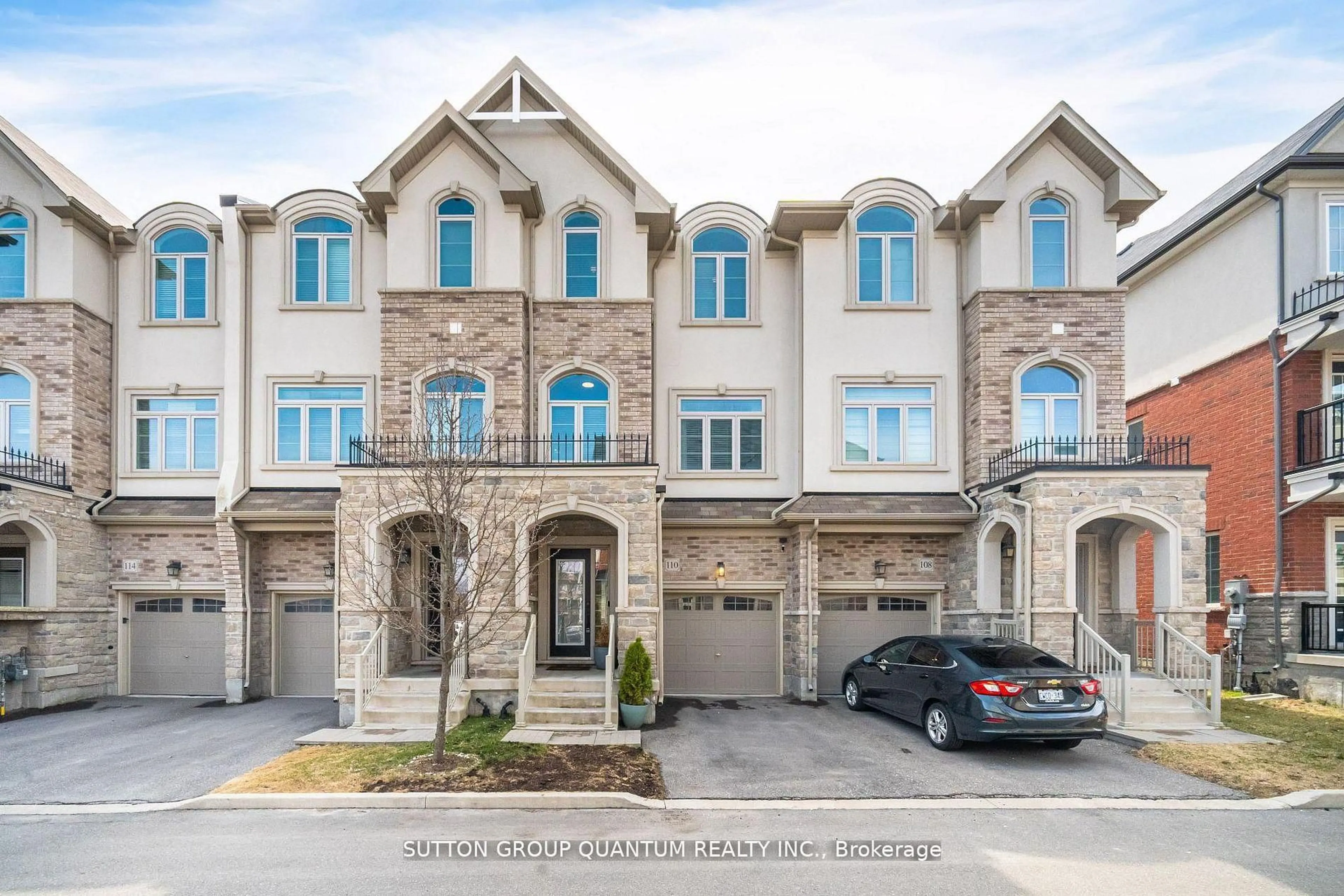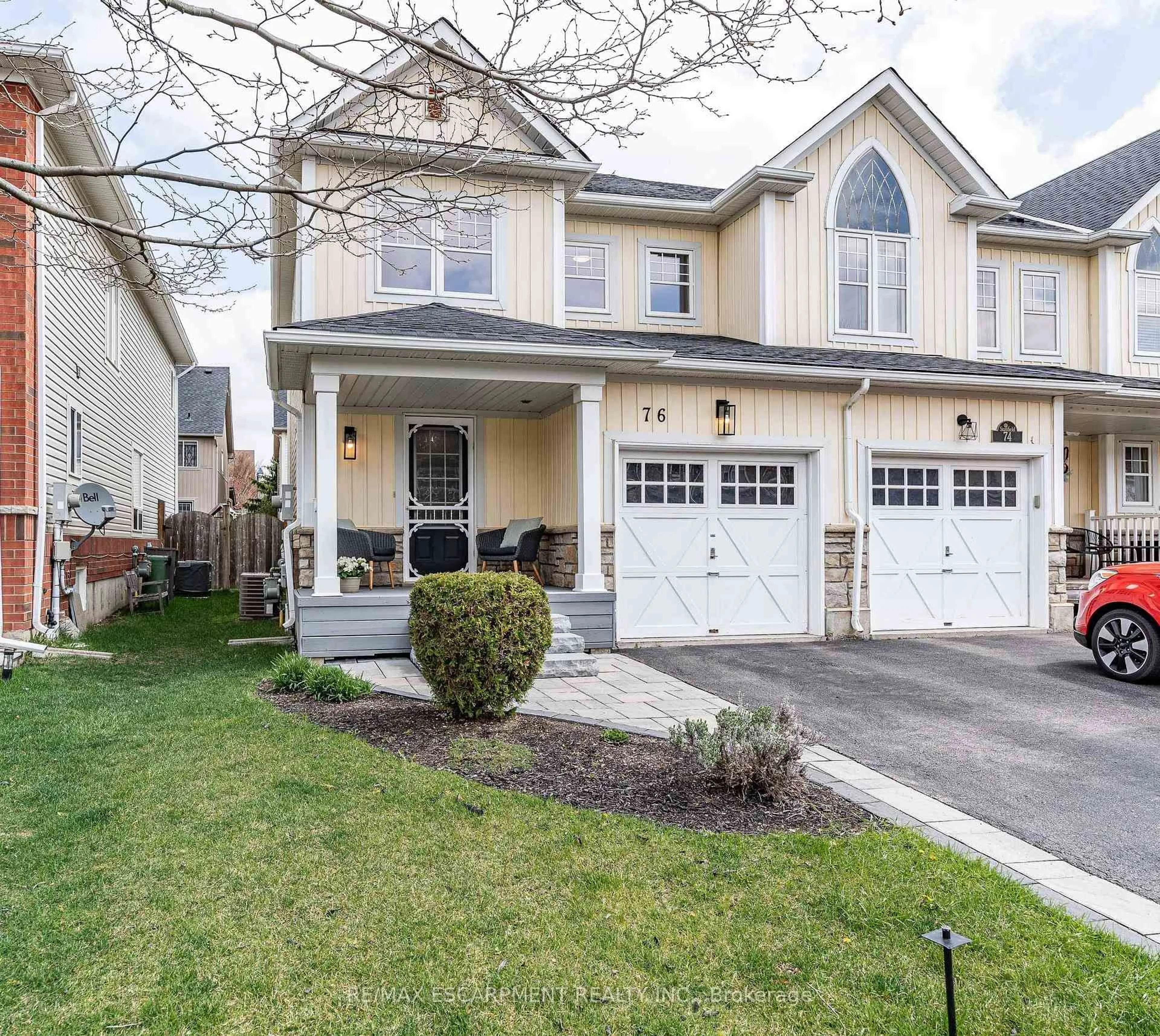Beautiful Family Home in Sought-After Waterdown! Welcome to your dream home in the heart of vibrant, family-friendly neighborhood! This beautifully maintained, modern residence is a hidden gem, offering 3 spacious bedrooms, 3 bathrooms, and nearly 2800sqft (including basement)of thoughtfully designed living space perfect for growing families and effortless entertaining. Step inside to a bright, open-concept main floor featuring stylish wide-plank grey flooring, 9ft smooth ceilings, pot lights, and a hardwood staircase with wrought iron spindles. The welcoming dining room flows into a cozy family room, while the contemporary kitchen impresses with quartz countertops, a sleek backsplash, premium stainless steel appliances, and a functional breakfast bar ideal for casual meals and hosting friends. Upstairs, enjoy the convenience of second-floor laundry and a serene primary suite complete with a walk-in closet and a luxurious 4-piece ensuite, including a standalone glass shower. Two additional bedrooms offer ample space and share a stylish main bathroom. The finished lower level is a standout bonus, offering a spacious rec room perfect for movie nights, a dedicated office space for remote work or study, and generous storage to keep your home organized and clutter-free. Step outside to your own private backyard retreat fully fenced and oversized, featuring a pre-treated deck, and a gazebo for unforgettable summer BBQs and outdoor relaxation. Tucked away on a quiet street and linked only by the garage, this home offers added privacy and tranquility. All of this in one of Waterdown's most desirable neighborhoods, surrounded by top-rated schools, scenic walking trails, parks, and with easy access to highways and transit. A home inspection report is available for your convenience.
Inclusions: Fridge, Stove, Dishwasher, Washer/Dryer, GDO & remote, All Light Fixtures, All Window Coverings
