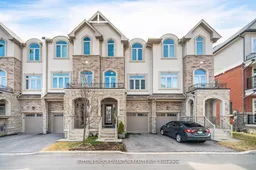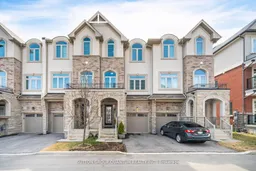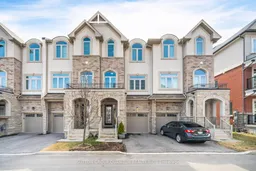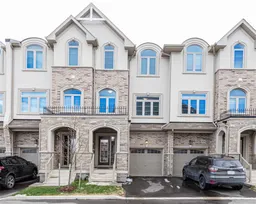Welcome to this beautiful turn key townhome with 3 bedrooms , 2.5 bath , 9 foot ceilings ,library /office on the main floor and a finished basement. Lots of renovations and upgrades to this gem . All new flooring throughout and plush carpet on the stairs for added comfort. Upgraded Gourmet kitchen with all stainless steel appliances, backsplash, quartz counters, large area for dining and walk out to a balcony . Entertain in the living room with a fireplace, built in shelves , large windows and a cozy spot for reading and relaxing . Primary bedroom ,with a 3 piece ensuite , custom wall design , large closet and a walk out to a balcony. Laundry on the upper floor for convenience .Walk out to a new installed patio and fence which adds privacy to your outdoor entertaining . Finished basement with custom panels (which can easily be removed upon request ) lots of storage. Attached is the garage and entrance to inside the home . Feel at ease with a Air purification and humidifier for the whole home .Close to shops, restaurants , scenic hiking trails, grocery stores, near the GO station and top rated schools.







