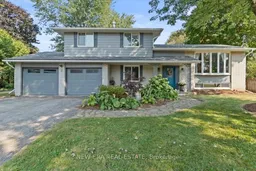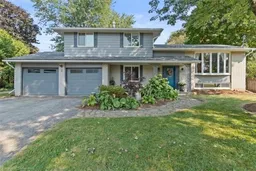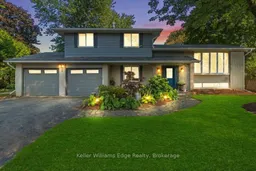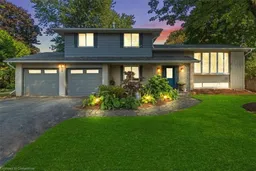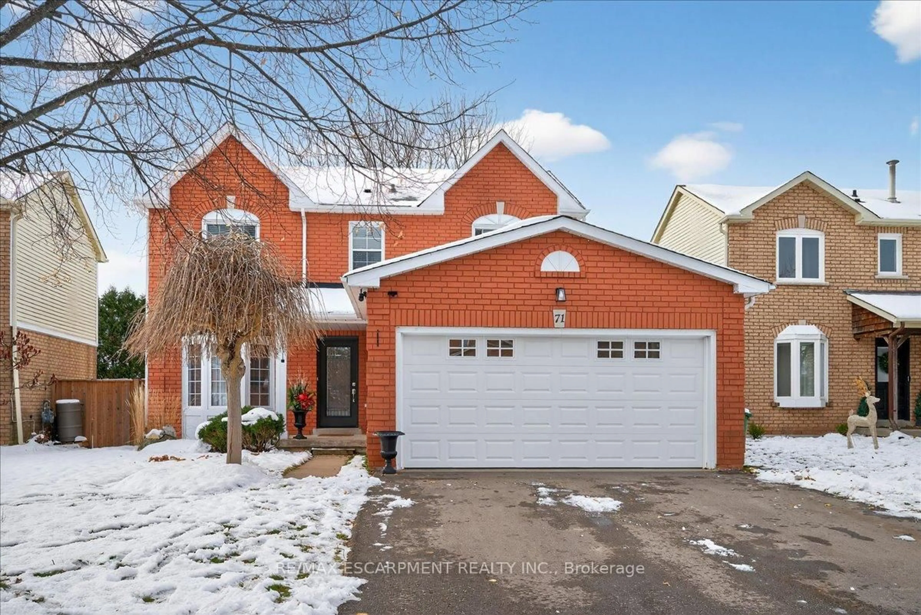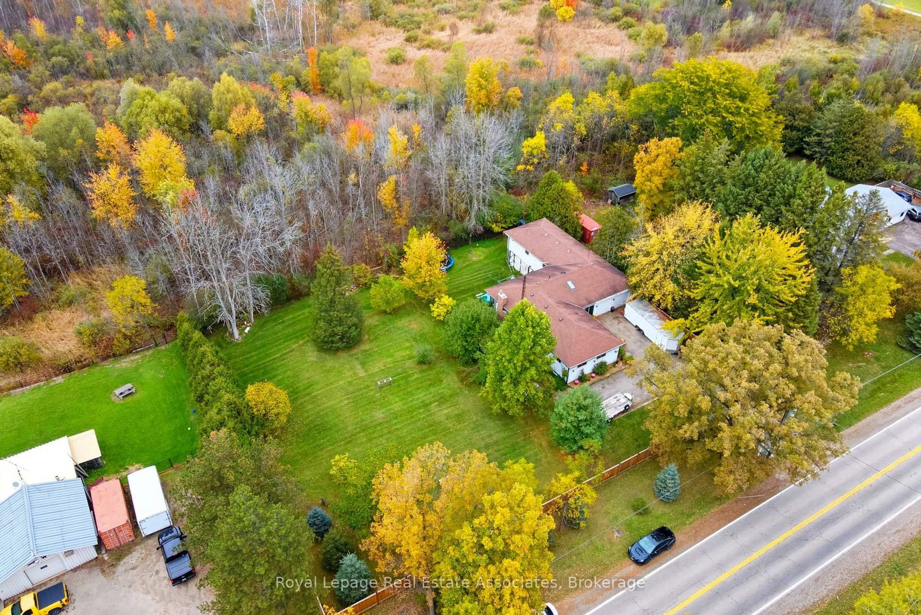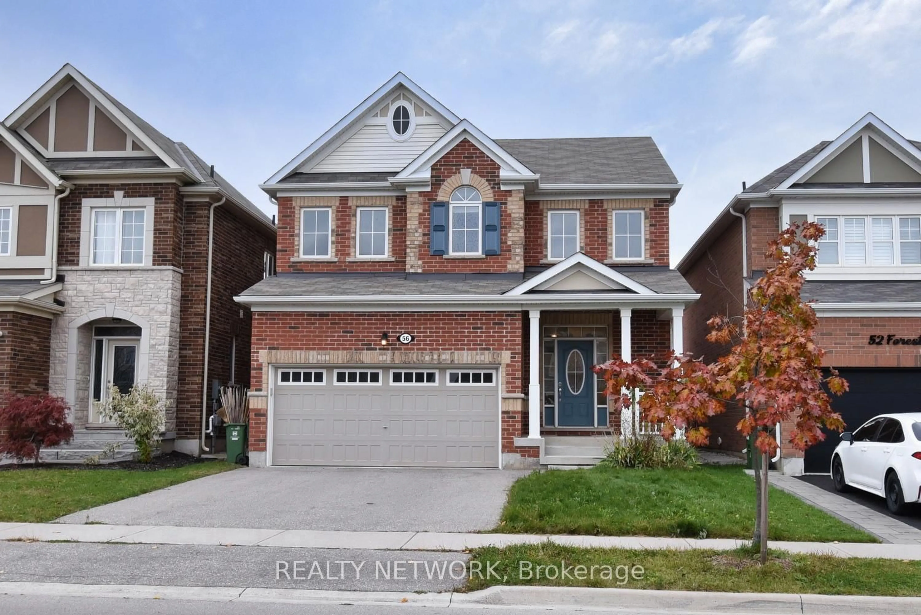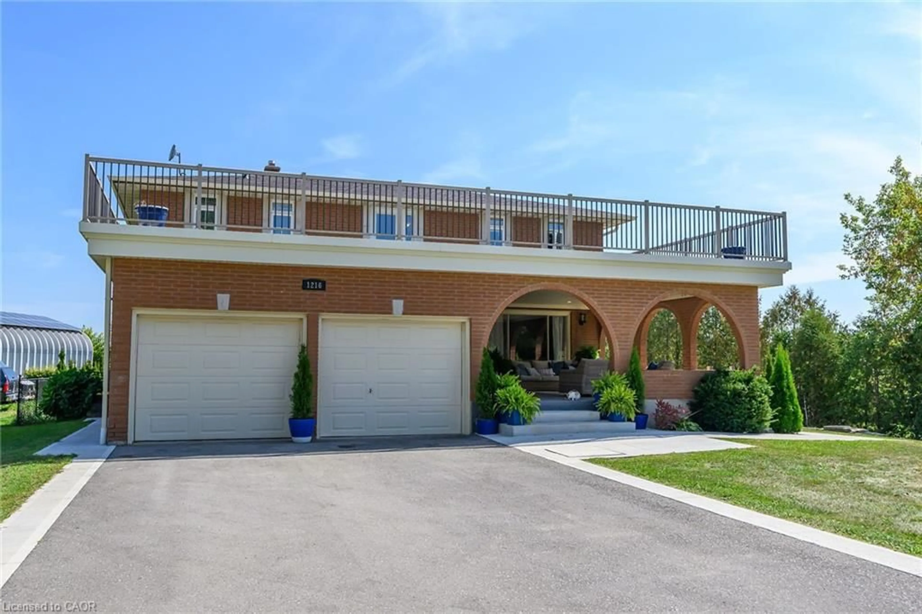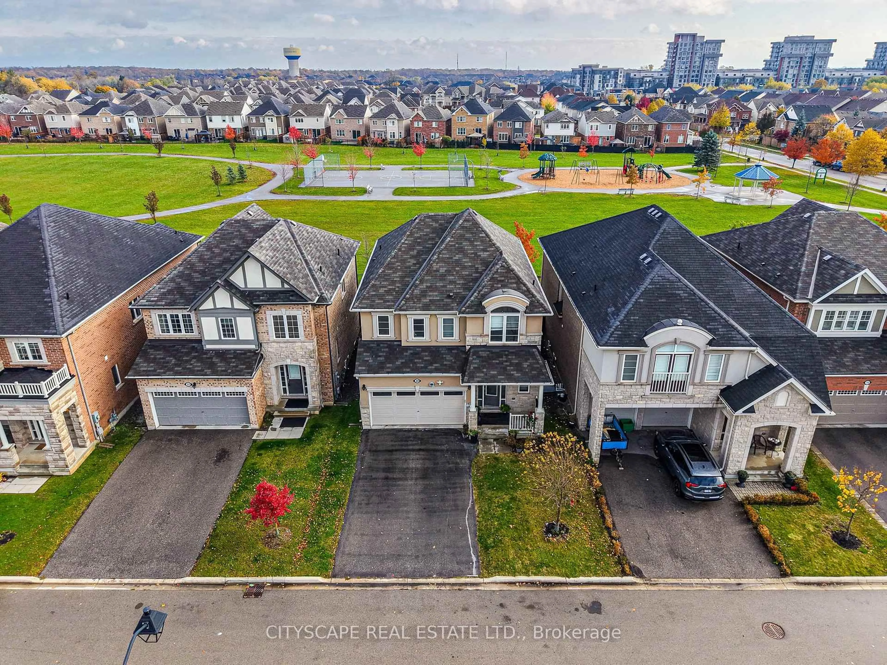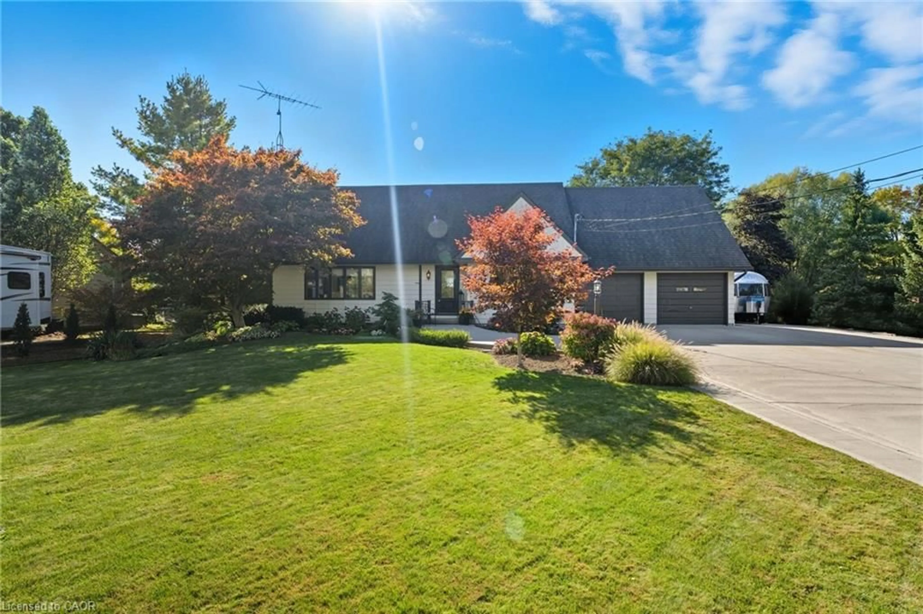This fabulous move-in ready home boasts charm and functionality, situated on a private half-acre lot. The standout feature is a spacious, insulated shop built in 2023, with 16ft ceilings and its own furnace, perfect for hobbies, projects, or storage. Recent upgrades include a new septic system, composite deck, and a 22KW generator (2019) that powers the entire house. The home has also undergone significant renovations since 2017, including a 200 amp service upgrade, new windows, custom kitchen and bathrooms with quartz countertops, and engineered hardwood flooring. Modern amenities include a tankless water heater, furnace, AC, water softener, new garage doors, and an EV charger. The fully-fenced backyard offers a cozy retreat with natural gas heating and a fireplace in the living room. Conveniently located just 10 minutes from shopping, 2 minutes from Millgrove Elementary School (on School Bus route),with easy access to HWY 6 and the Aldershot GO station only 15 minutes away. This is the property you've been waiting for...in the location that's been calling you.
Inclusions: Fridge, stove, dishwasher, microwave, range hood, gazebo, sheds, hot tub, horizontal freezer, washer, dryer, all tvs & mounts, garage door remotes, all Google Nest cameras/thermostat/smoke alarms.
