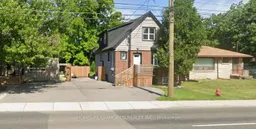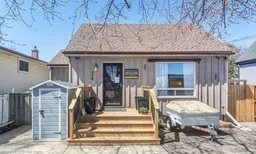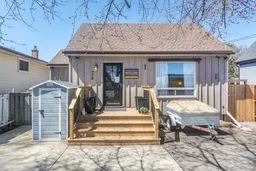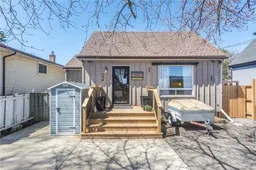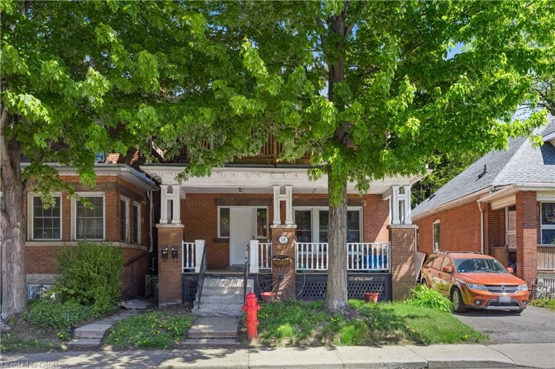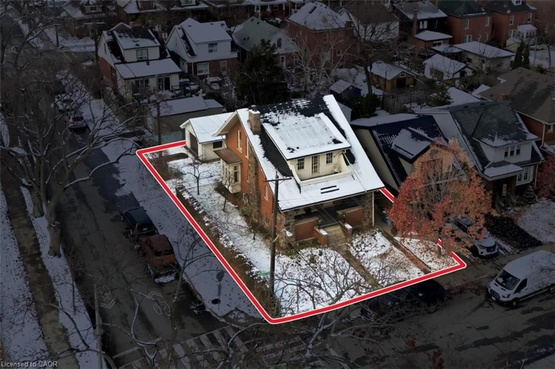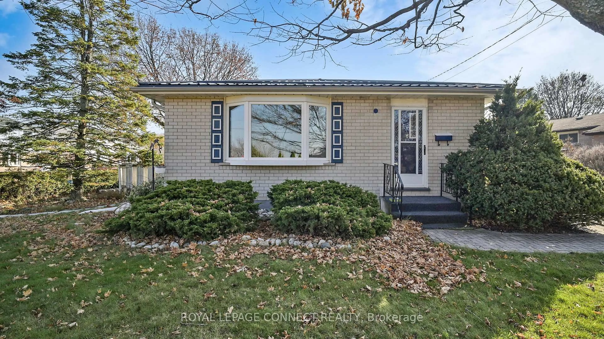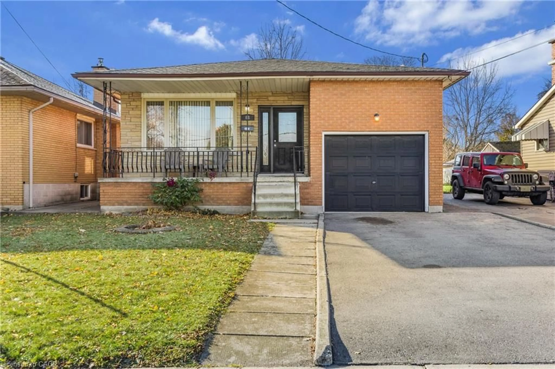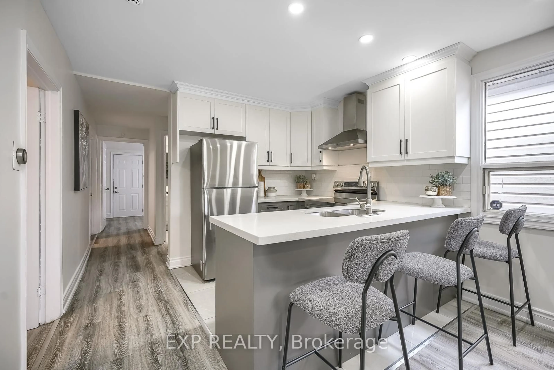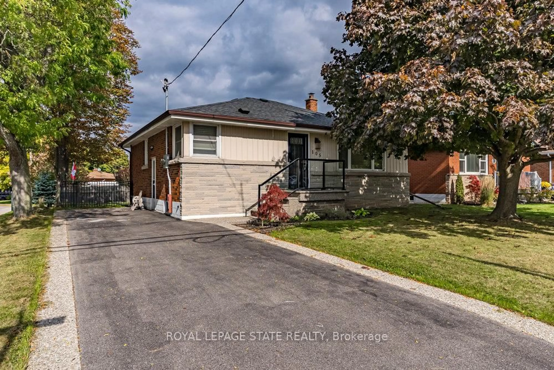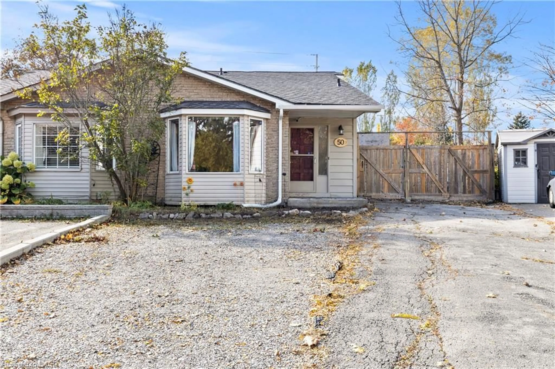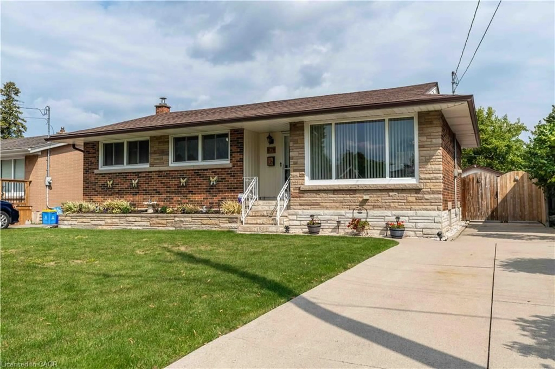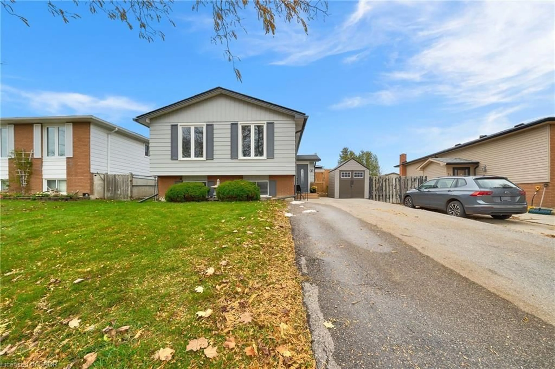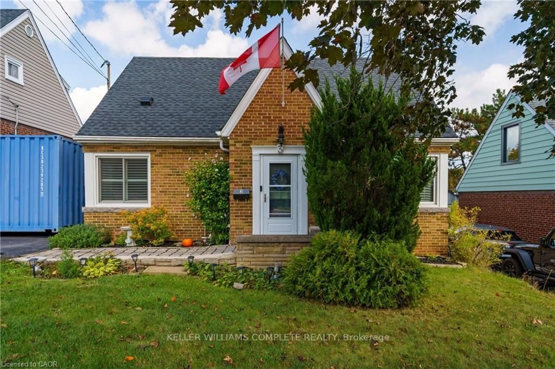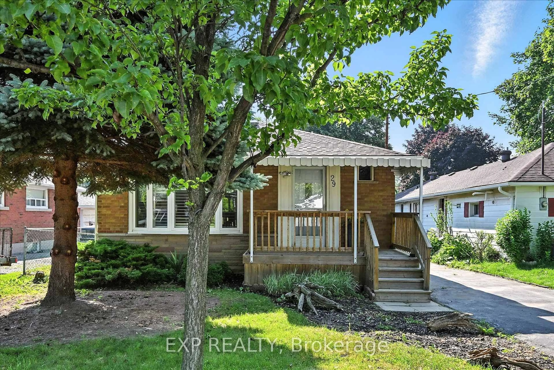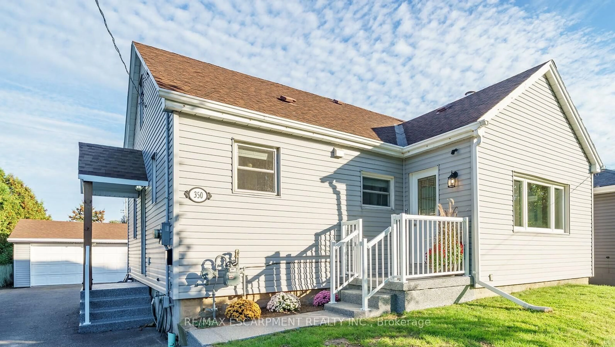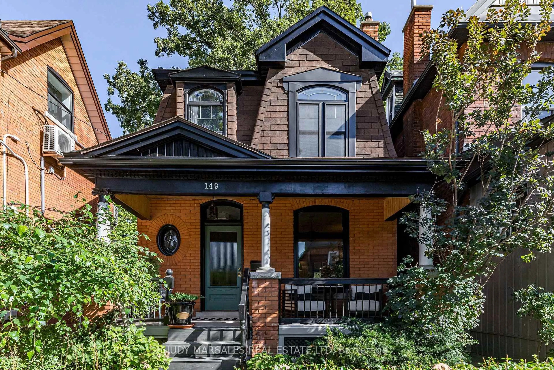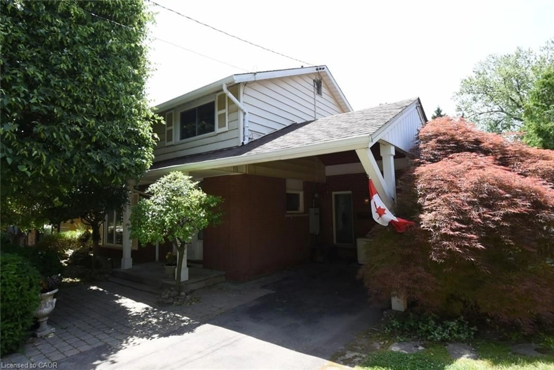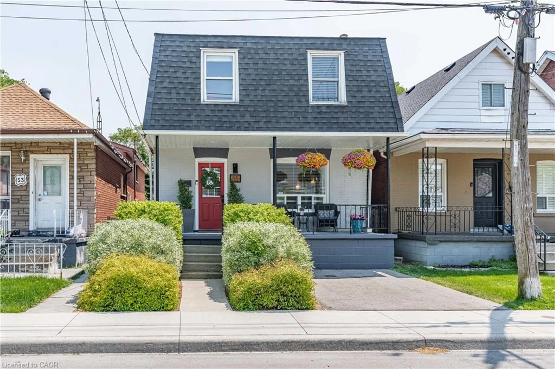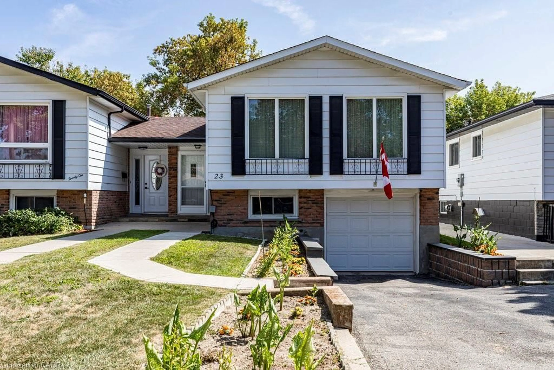Welcome to this beautifully maintained detached home, ideally situated in a highly sought-after Hamilton Mountain neighborhood. Just a short walk to Mohawk College, local elementary schools, the scenic Brow, and the Rail Trail convenience and lifestyle are at your doorstep. Inside, you'll find a charming eat-in kitchen featuring a walkout to the backyard and a stylish sliding barn door that opens to a bright and inviting living room. The main floor also includes a spacious bedroom and an updated 4-piece bathroom, perfect for family living or guests. The basement expands your living space with a cozy family room, a recreational area, an updated 2-piece bathroom, and a dedicated laundry area. There's also an unfinished storage space, ready for your custom design. Step outside to enjoy a stress-free, maintenance-free backyard oasis complete with a gazebo for shaded lounging and a firepit area perfect for evening gatherings. Don't miss the opportunity to own this move-in ready home in a family-friendly, well-connected neighborhood!
Inclusions: Fridge, Stove, Washer And Dryer, Gazebo In Backyard
