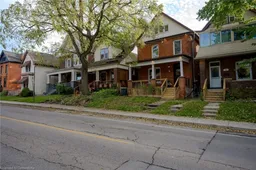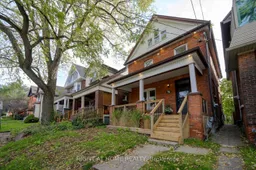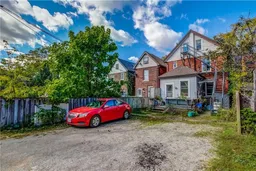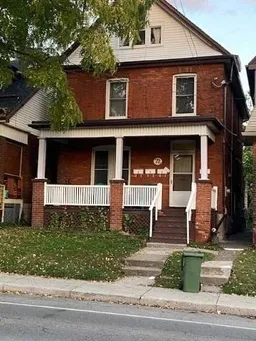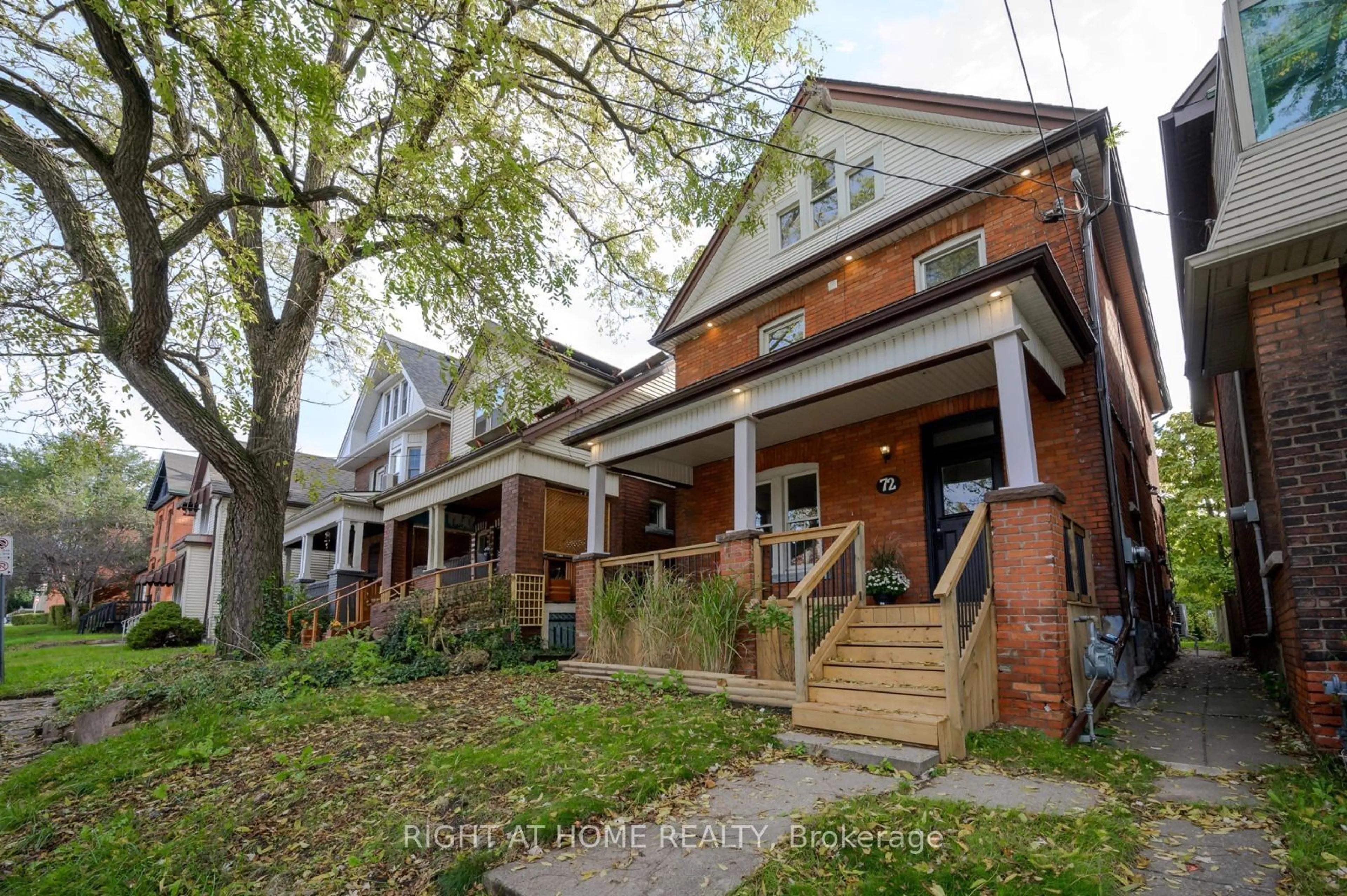This beautifully renovated two-family home is a rare find in one of Hamilton's most desirable neighbourhoods. Perfect for multi-generational living or as an owner-occupied rental, this property offers an upscale lifestyle combined with a unique investment opportunity. With modern finishes, two separately metered units, parking for up to 3 vehicles, and triplex dwelling permitted under the R1a zone, this home provides both immediate rental income and long-term value. If you're seeking a refined residence and prime income-generating property, this home delivers. Inside, you'll find two custom kitchens with brand-new appliances, in-suite laundry in both units, and new HVAC systems with climate control for each floor. Updated plumbing, electrical, and some windows. New roof in 2023. There's no rental equipment, which means significant long-term savings for the owner. Main Floor Unit: This bright and airy unit features an open-concept kitchen and family room, with large windows overlooking the front porch. The modern kitchen has a quartz island and stainless appliances. This unit includes 1+1 bedrooms and a spacious bathroom with a walk-in shower. You'll also have access to a cozy back porch and rear parking. Upper Unit: Very spacious, spanning two levels, this unit boasts a large kitchen with an oversized island, perfect for entertaining or family meals. The open layout flows into the family room. On the second floor, there are two bedrooms and full bathroom. The third-floor primary suite offers a private retreat with en-suite bathroom with a walk-in shower and versatile space for a den, nursery, or gym. Added Income Potential: The empty basement provides options for storage or can be easily transformed into a 2-bedroom rental unit. Prime location! Just steps from a bus stop, shopping and King Street. Minutes to McMaster University, Highway 403, and historic Dundurn Castle. This home perfectly blends modern living and convenience with a smart investment. A must - see.
Inclusions: RENT TO OWN OPTION AVAILABLE. Pictures virtually staged.
