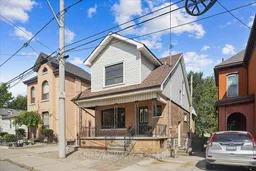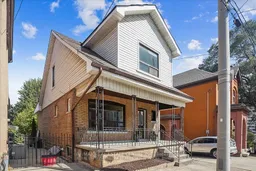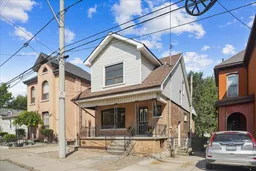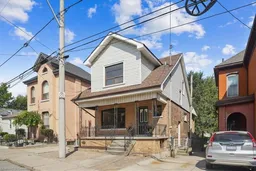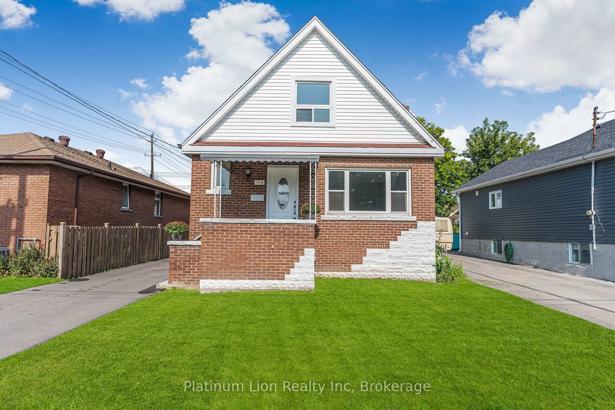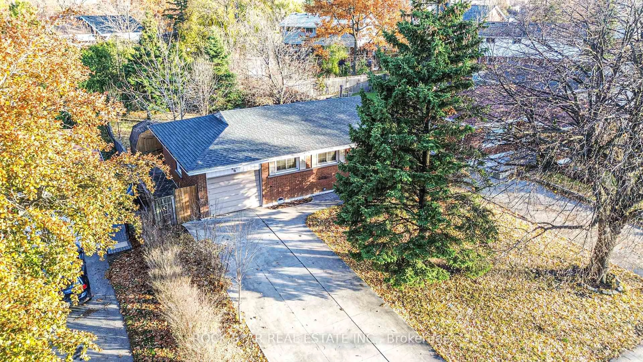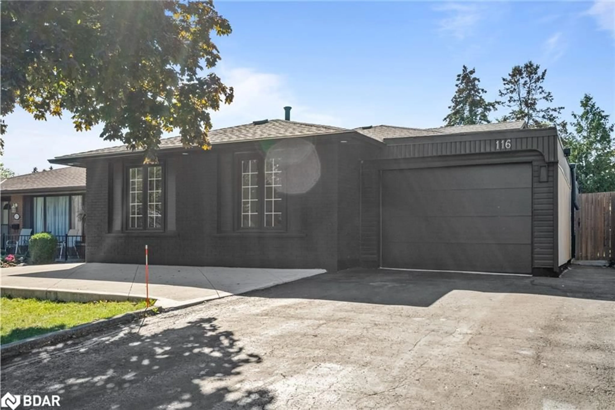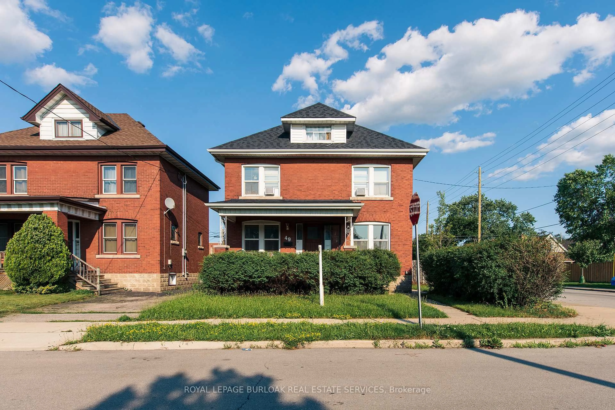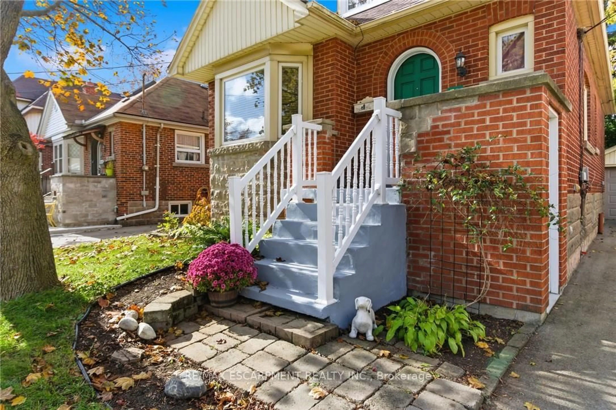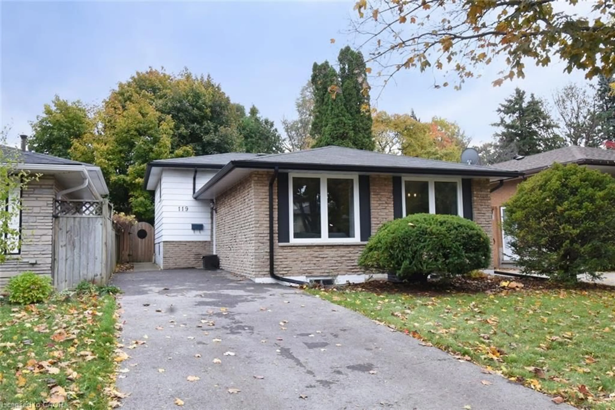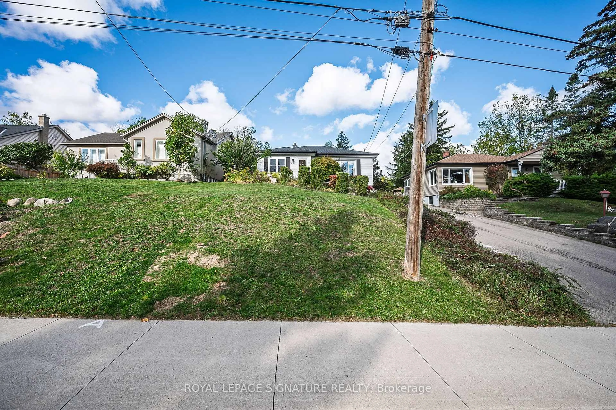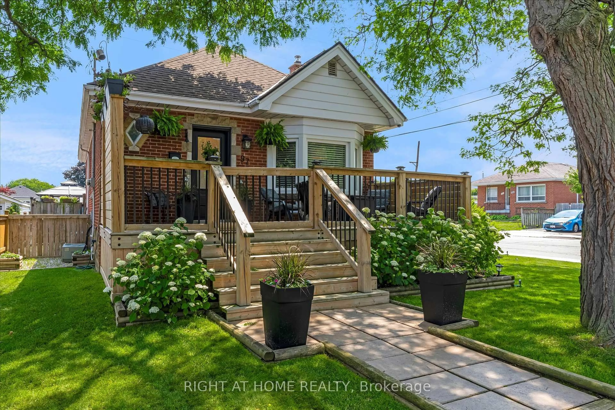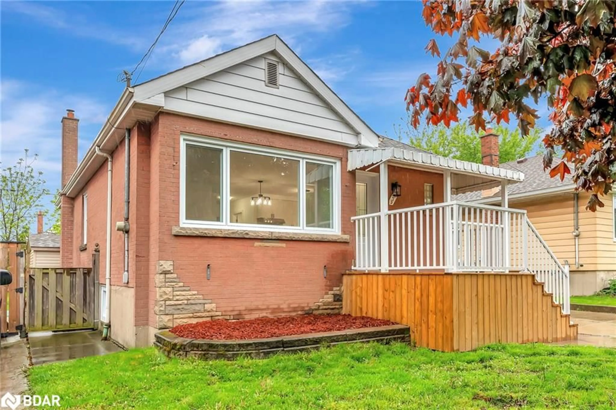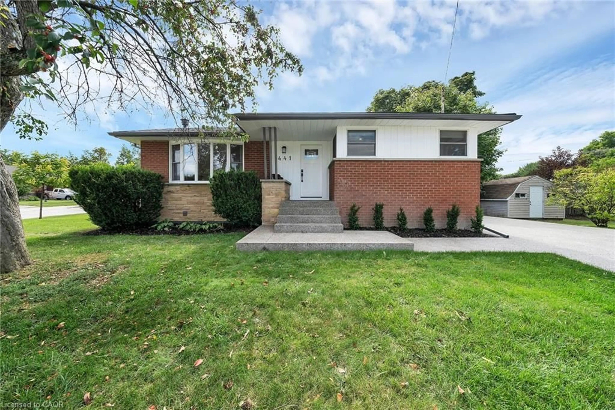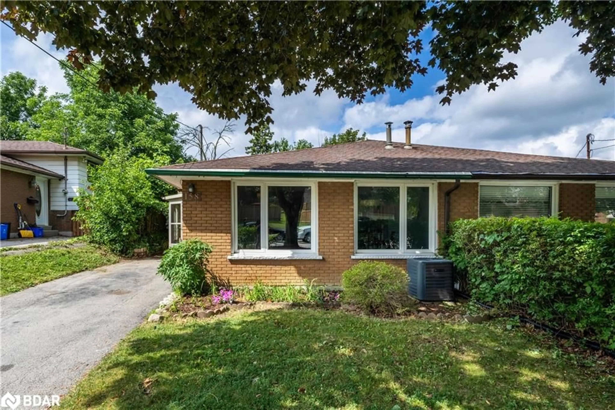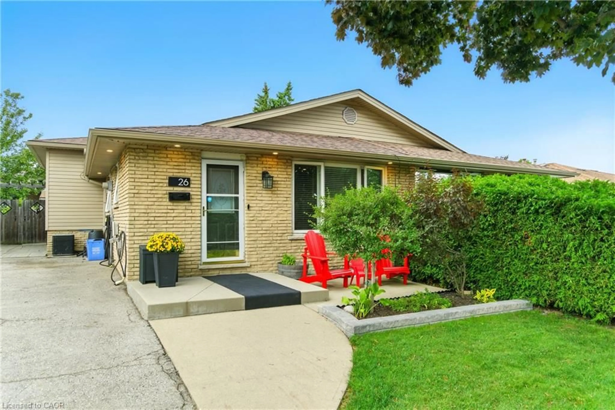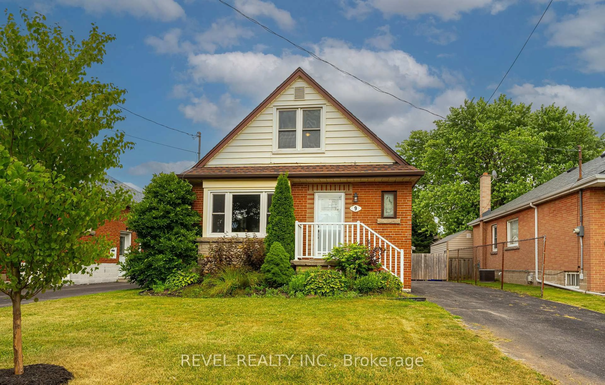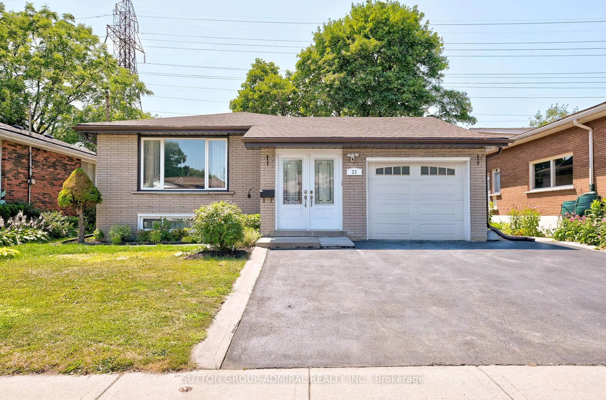Welcome to 234 Market St., a versatile and well-maintained property nestled in the desirable Strathcona neighbourhood of Hamilton! This home offers incredible flexibility, functioning as either a spacious single-family home, a duplex, or a home with an in-law or teenage suite. The property features two separate living units, each with its own entrance, making it an excellent option for multi-generational living or investment potential. With a great layout and generously sized rooms, theres plenty of space to suit your needs. The main floor boasts a bright addition, providing extra living space thats perfect for a family room or home office. Thoughtfully maintained, most mechanical systems have been updated within the last 10 years, ensuring peace of mind for years to come. Located in a prime spot in West Hamilton, you'll enjoy easy access to all the best amenities the area has to offer. Just minutes away from the trendy shops and cafes of Locke Street, beautiful Victoria Park, and the scenic trails of Cootes Paradise. You're also conveniently close to McMaster University, the bustling James Street North arts district, and quick highway access for commuters. Whether you're looking for a family home with room to grow or an investment opportunity, 234 Market St. is a must-see in one of Hamiltons most vibrant neighbourhoods!
Inclusions: Door between the Main house and LL apartment has been drywalled over, however can be easily opened in order to use the home as a single family.
