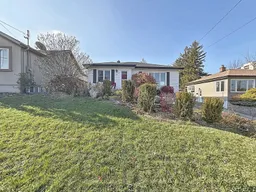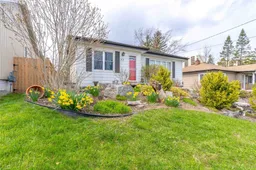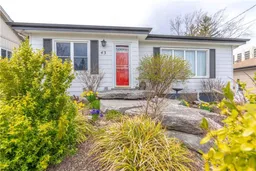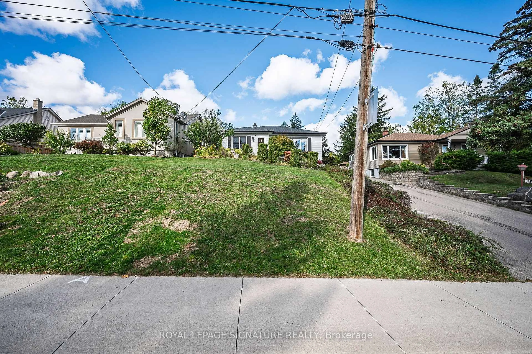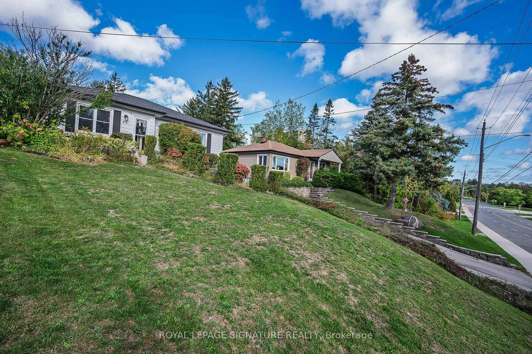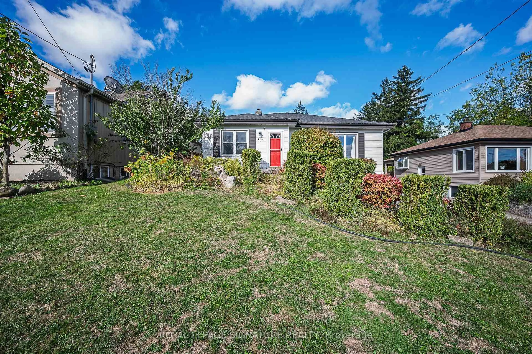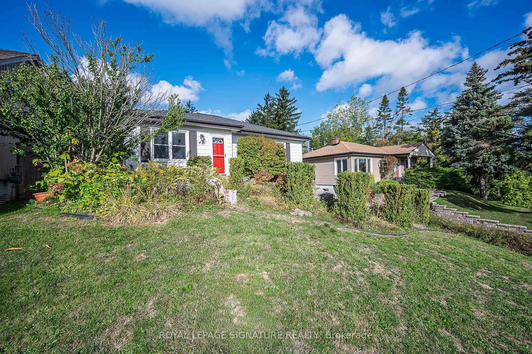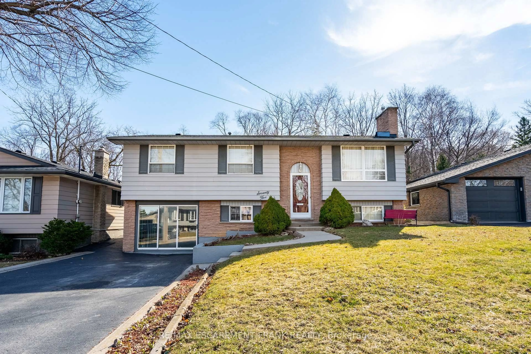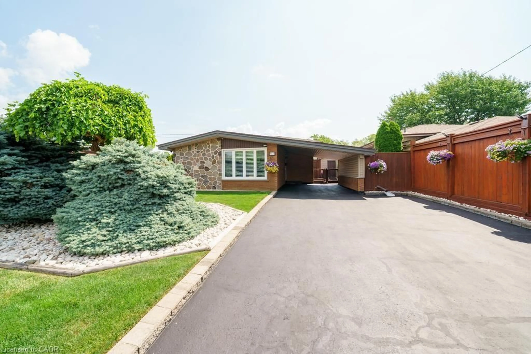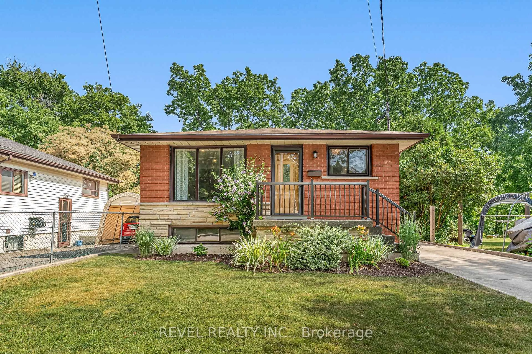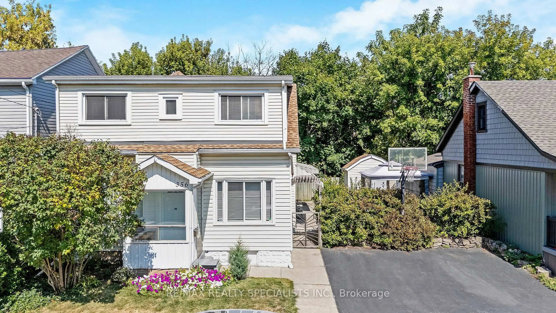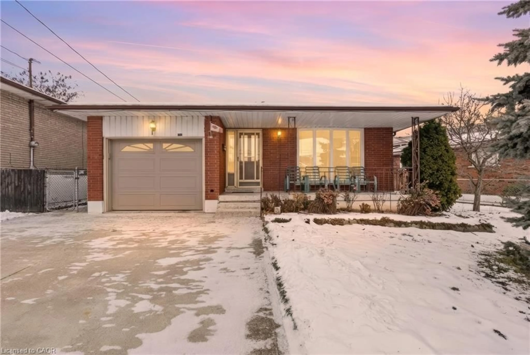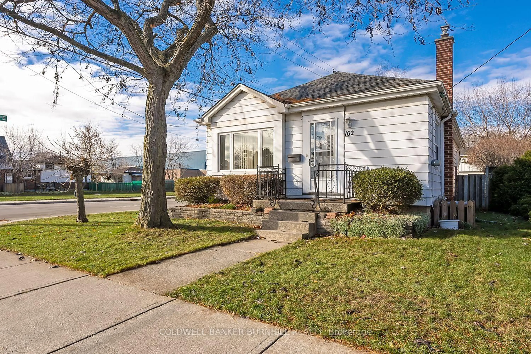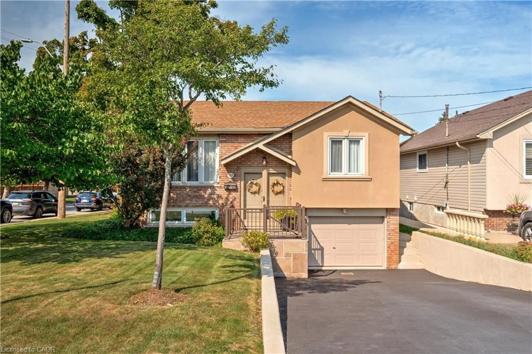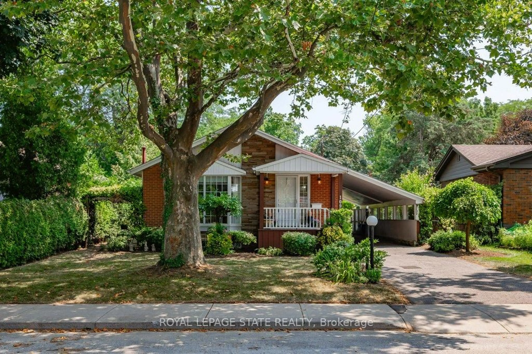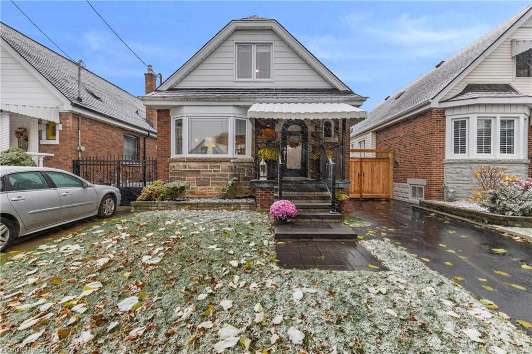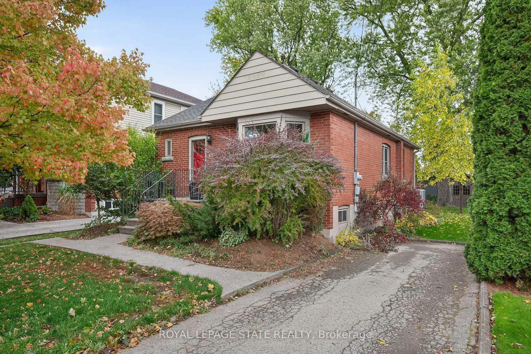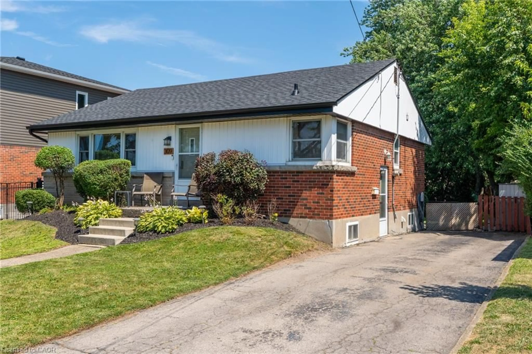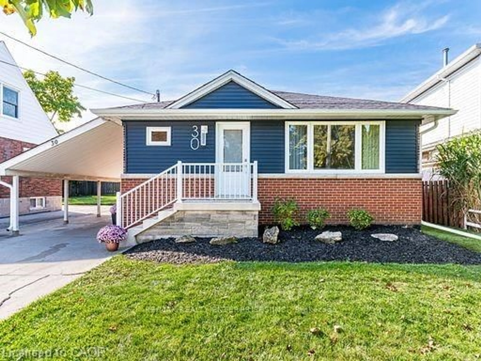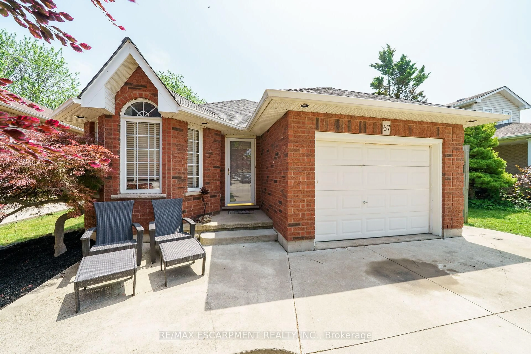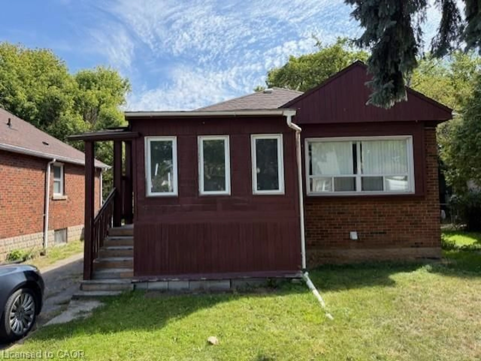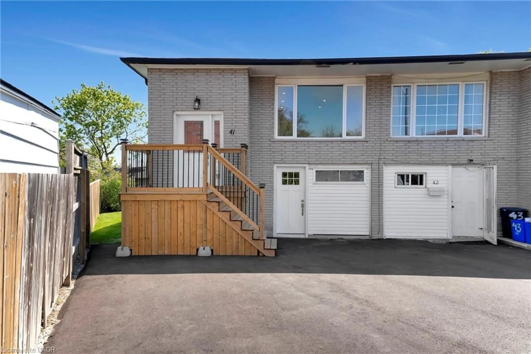43 Lake Ave, Hamilton, Ontario L8E 1L2
Contact us about this property
Highlights
Estimated valueThis is the price Wahi expects this property to sell for.
The calculation is powered by our Instant Home Value Estimate, which uses current market and property price trends to estimate your home’s value with a 90% accuracy rate.Not available
Price/Sqft$863/sqft
Monthly cost
Open Calculator
Description
The Hamilton-Toronto Go Train service is days away! Nestled on the border of desirable Stoney Creek and minutes from the new Go Train station this charming bungalow offers a blend of modern updates and cozy comfort, making it an ideal home for families and individuals alike.The property boasts a range of appealing features that enhance its practicality and aestheticappeal.One of the key highlights is the updated kitchen, which showcases uniquely styled quartz countertops that add a touch of sophistication and elegance. The vinyl flooring throughout the home ensures durability and easy maintenance, creating a seamless flow from room to room. The main bathroom features a soothing soaker tub, perfect for relaxing after a busy day, providing a spa-like experience within the comforts of home.The principal bedroom is spacious and includes a substantial wardrobe, offering ample storage space for clothing and personal items. For entertainment and family gatherings, the large recreation room stands out with its vinyl flooring and trendy industrial-style open ceiling,creating a modern and inviting atmosphere for leisure and social activities.Additional storage and practicality are catered to by the furnace room, which provides generous space for storage and a workshop area, making it convenient for home projects and organizational needs. Step outside to discover a large deck and an enormous backyard backing onto green space, creating a private oasis for outdoor activities.The backyard's size and enclosed design make it perfect for families with children and pets,offering a secure environment for outdoor play.Furthermore, a separate garage located at the back of the property with side access provides additional parking and storage options. The overall layout and features of this bungalow makeit a perfect family home or a peaceful retreat for anyone seeking comfort, style, and functionality.
Upcoming Open House
Property Details
Interior
Features
Main Floor
Kitchen
0.0 x 0.0Dining
0.0 x 0.0Living
0.0 x 0.0Primary
0.0 x 0.0Exterior
Features
Parking
Garage spaces 1
Garage type Detached
Other parking spaces 6
Total parking spaces 7
Property History
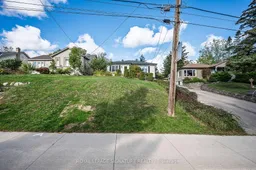 47
47