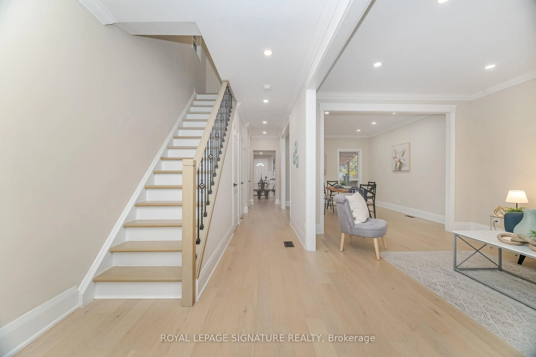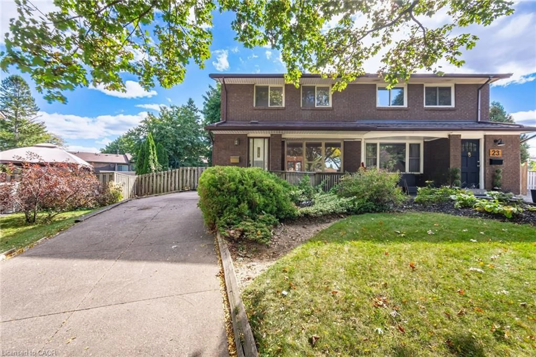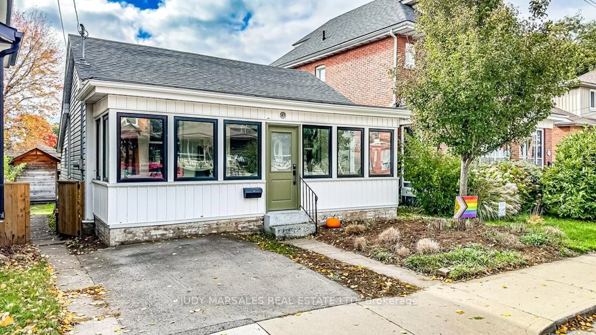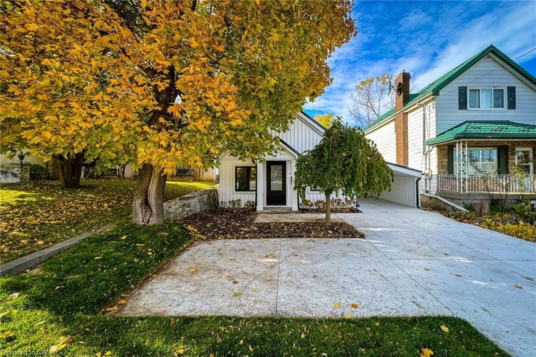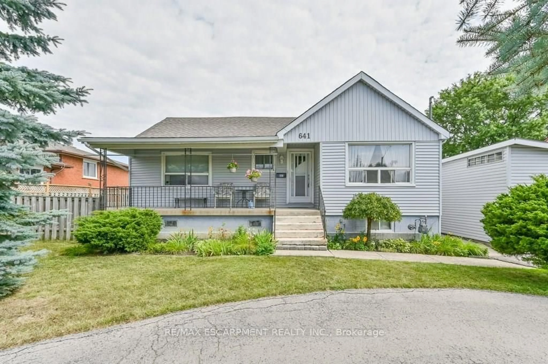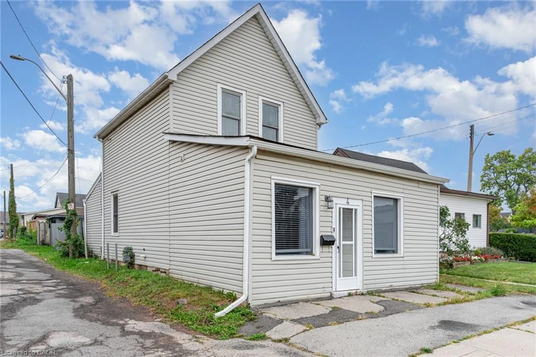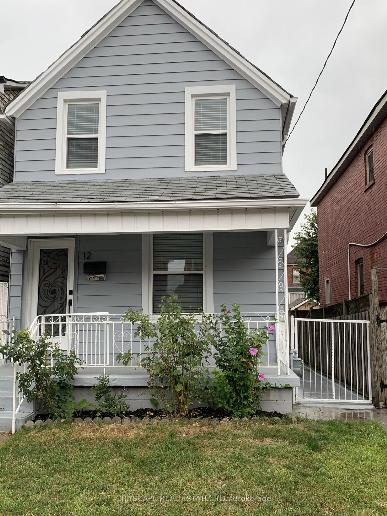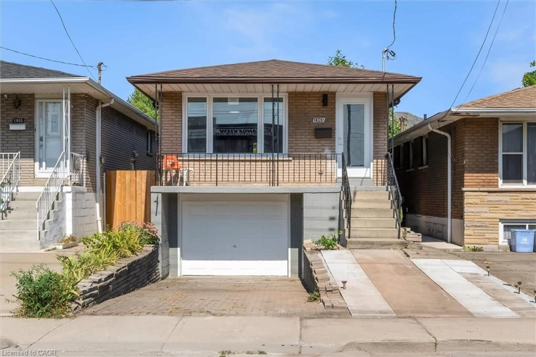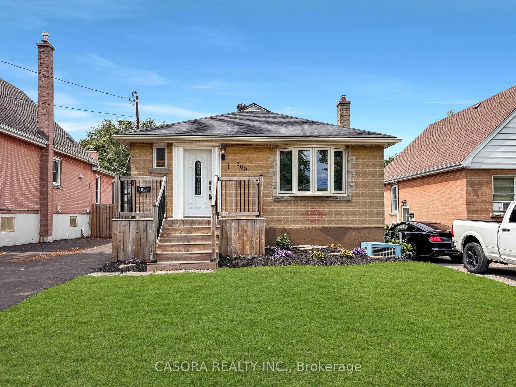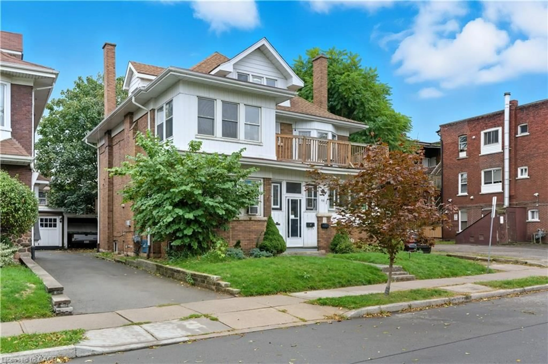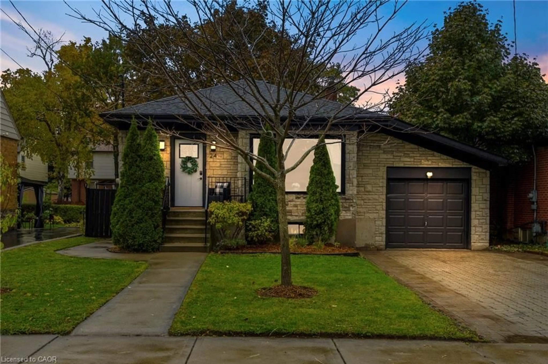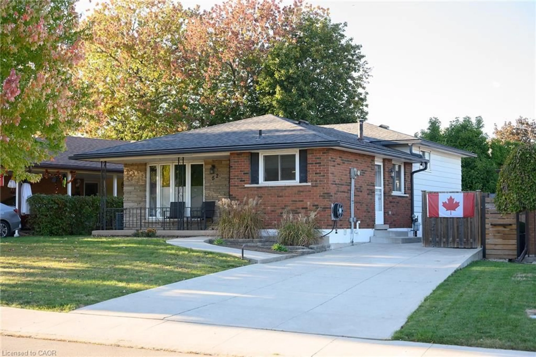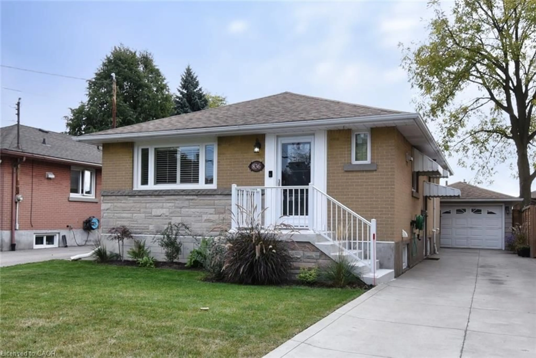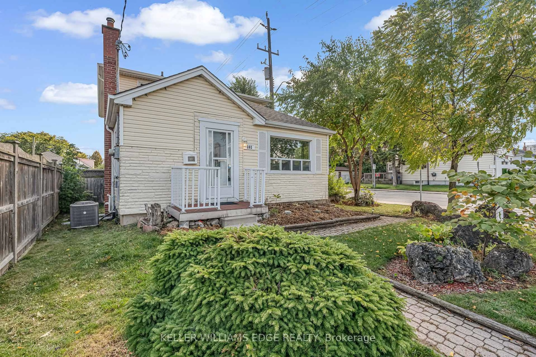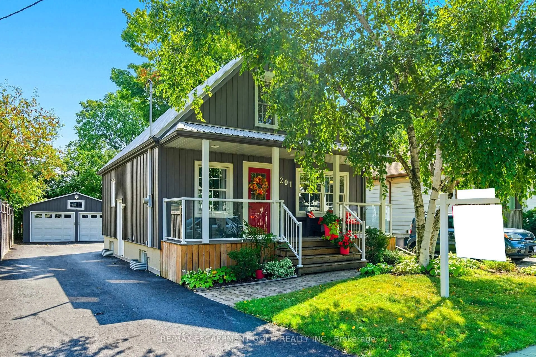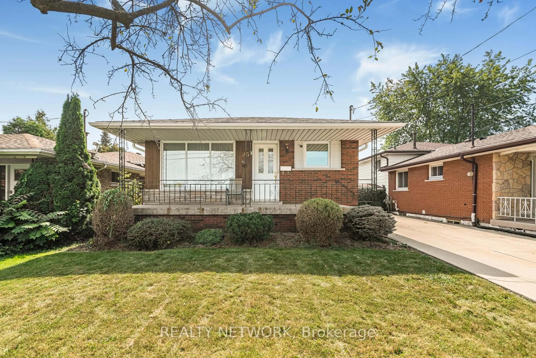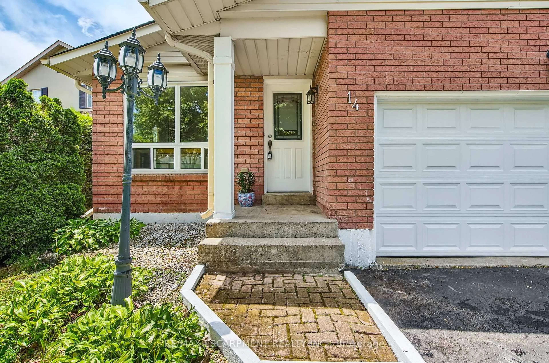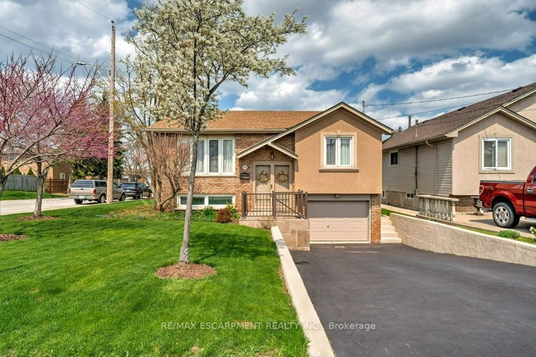Welcome to Barnesdale Avenue South, in the heart of Hamiltons sought-after Stipley neighbourhood. This charming 2.5-storey brick home offers incredible potential for renovators, investors, or handy buyers looking to make a property their own. Featuring 4 bedrooms and 1 bathroom, high ceilings 10ft on main, classic original details, and a large covered front porch, this home sits on a 30 x 100 lot with 1 parking space. The attic space offers endless possibilities, whether you envision an art studio, home office, primary bedroom, workshop, gym, or family room, the options are yours to create. Steps to Gage Park, Tim Hortons Field, Ottawa Street shops, schools, and transit, the location cannot be beat. The property requires updates and is being sold in as-is, where-is condition, giving buyers the chance to unlock its true value. With renovated homes on Barnesdale selling significantly higher, this is your opportunity to invest in a vibrant community and build equity. Do not miss this chance to bring your vision to life in one of Hamiltons fastest-growing neighbourhoods.
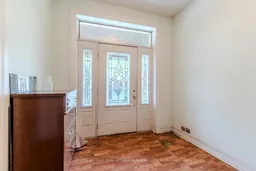 40
40

