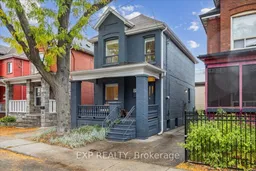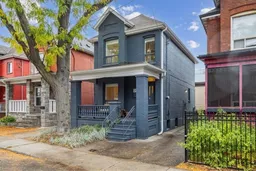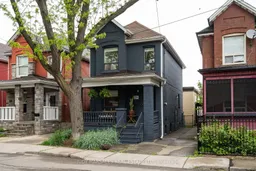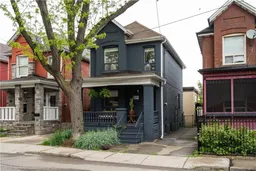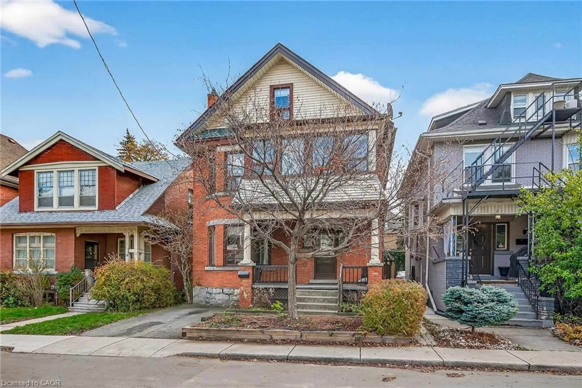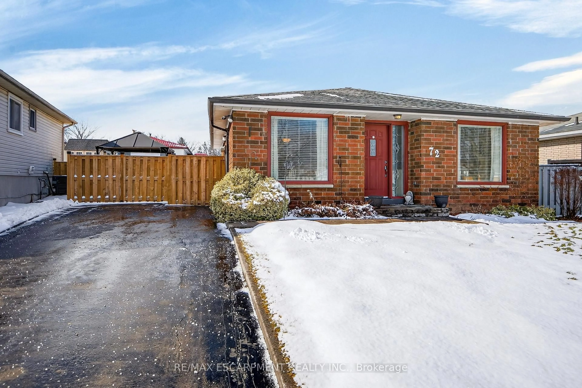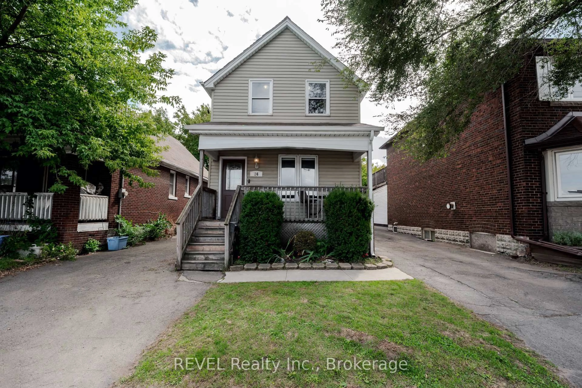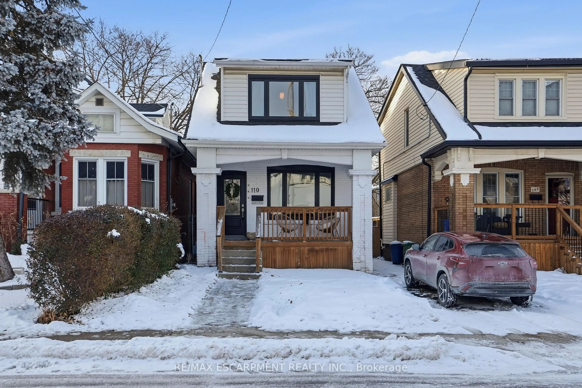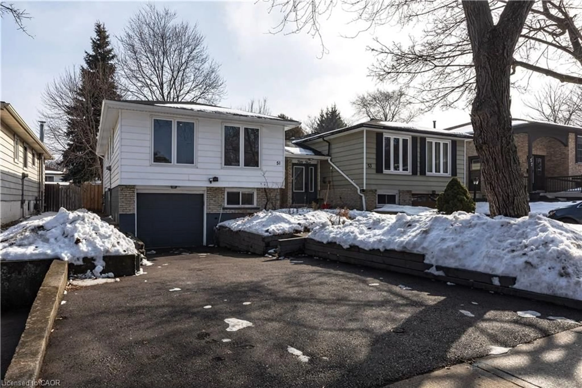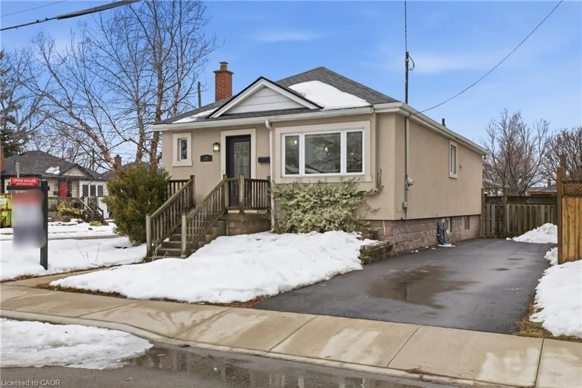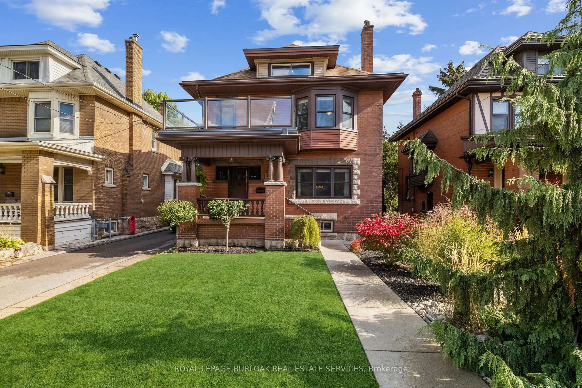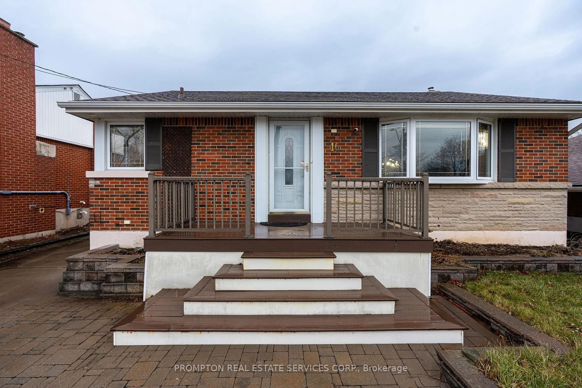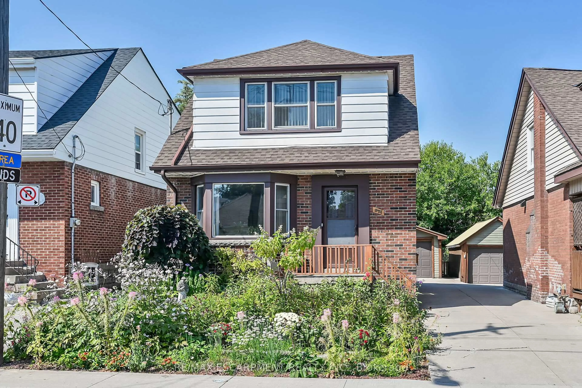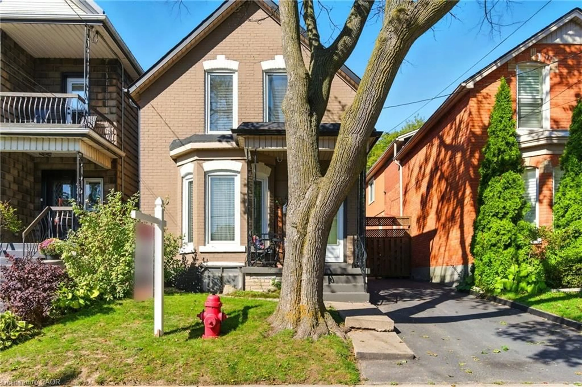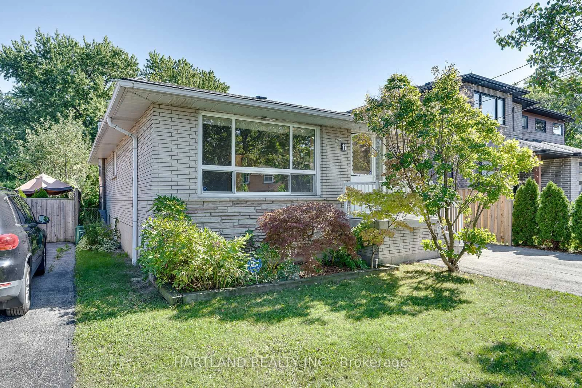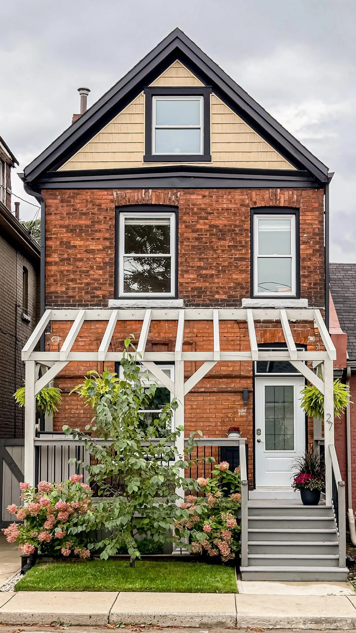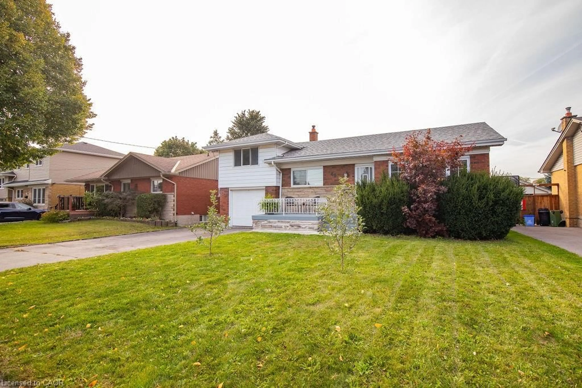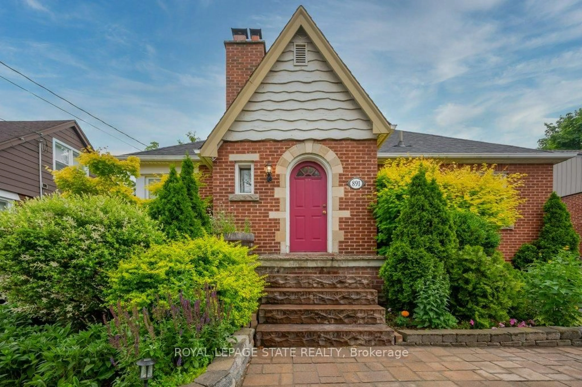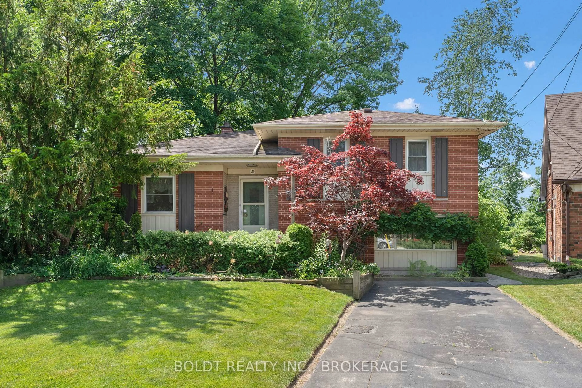Welcome to this beautifully renovated 2-storey home offering modern finishes, bright living spaces, and exceptional functionality throughout. Thoughtfully updated from top to bottom, this home delivers the perfect combination of character, comfort, and convenience. Step inside to an inviting open-concept main floor featuring a stylish kitchen with granite countertops, stainless steel appliances, a large island, and plenty of workspace ideal for cooking, hosting, and day-to-day living. The adjoining living and dining areas create a natural flow, filled with light and designed for easy entertaining. Upstairs, you'll find two generous bedrooms, an upgraded 4-piece bathroom, and the added bonus of second-floor laundry, a rare convenience in homes of this era. A separate side entrance leads to the finished lower level, complete with a cozy rec room and 2-piece bath perfect for a home office, a teen retreat, or additional living space. Outside, the property offers ample private outdoor space, with room for gardening, relaxing, and enjoying warm-weather evenings. Whether you're a first-time buyer, an investor looking to add a great property to their portfolio, or anyone seeking a turnkey home in a central location, this property checks every box. Located on a quiet street just minutes to parks, schools, restaurants, shopping, and public transit, this is a fantastic opportunity to own a thoughtfully upgraded home with long-term value. Extras: Stainless steel appliances, washer, dryer, window coverings, ELFs. Some rooms virtually staged. RSA.
Inclusions: Negotiable
