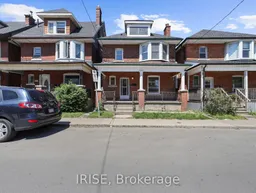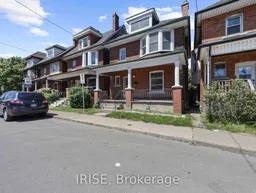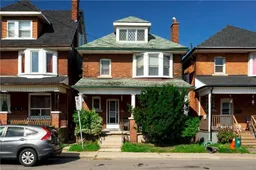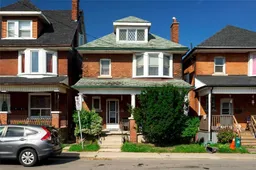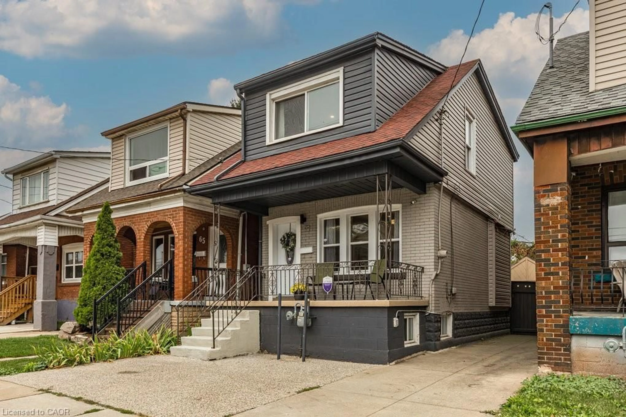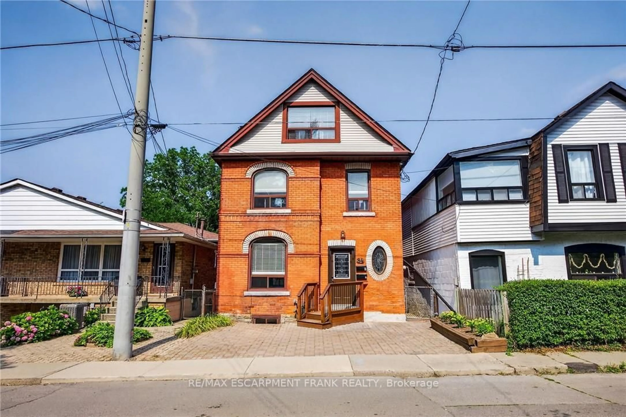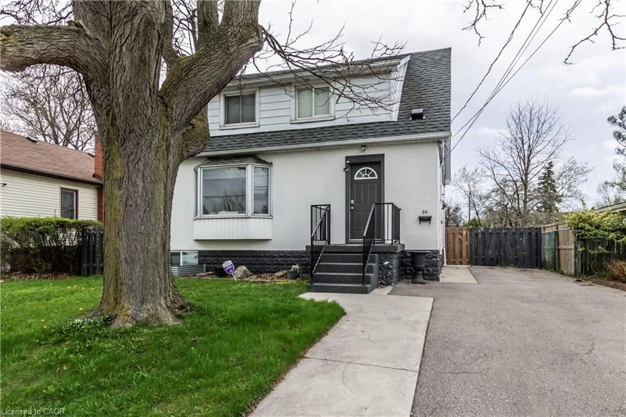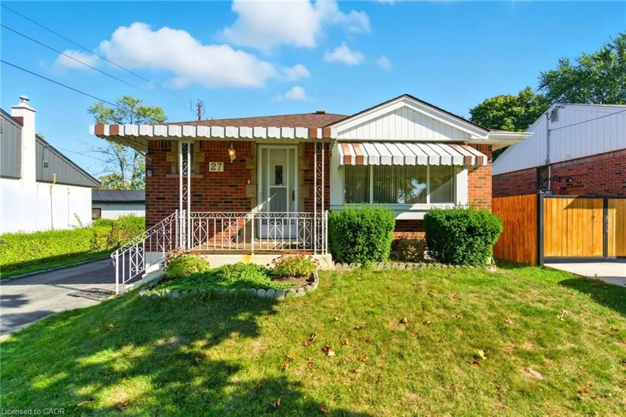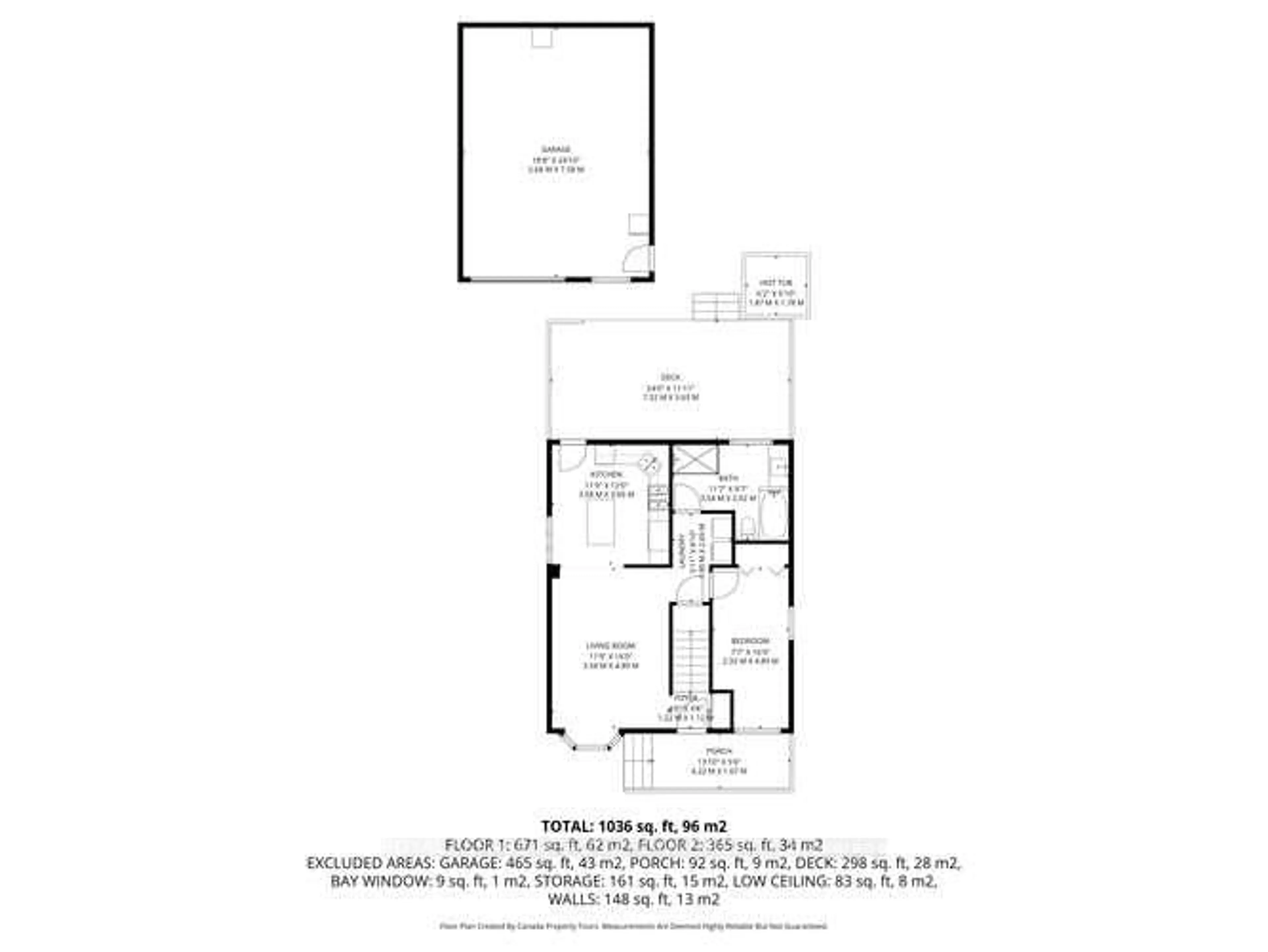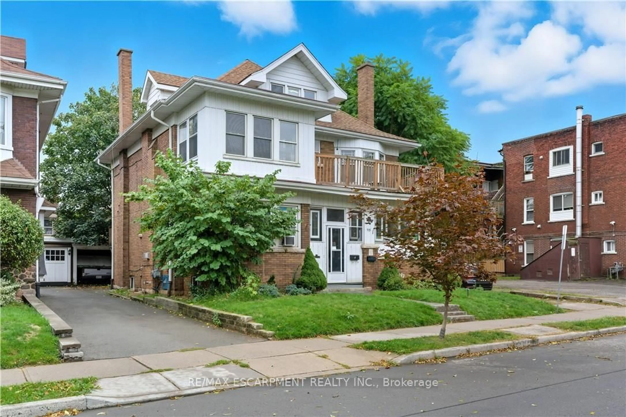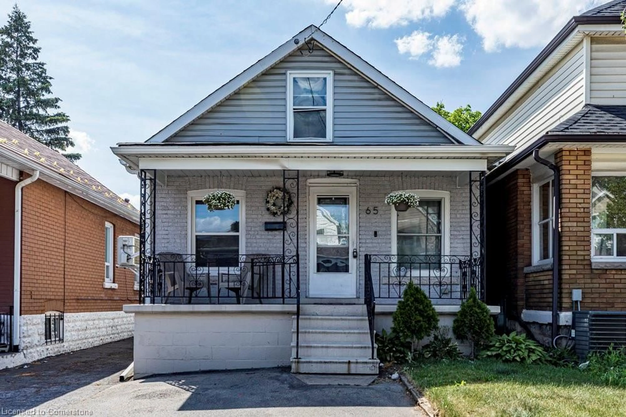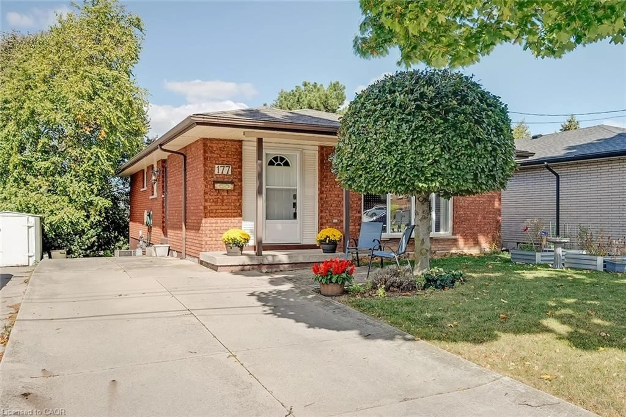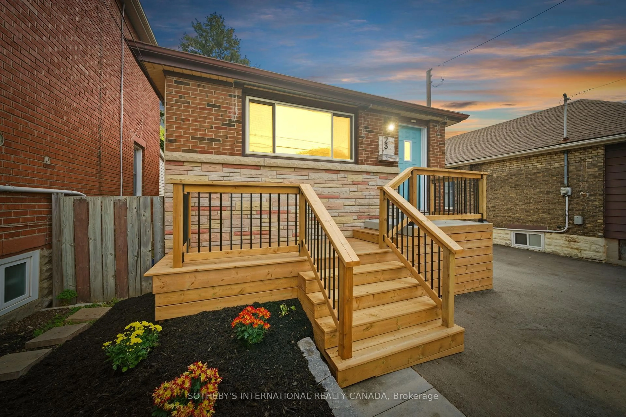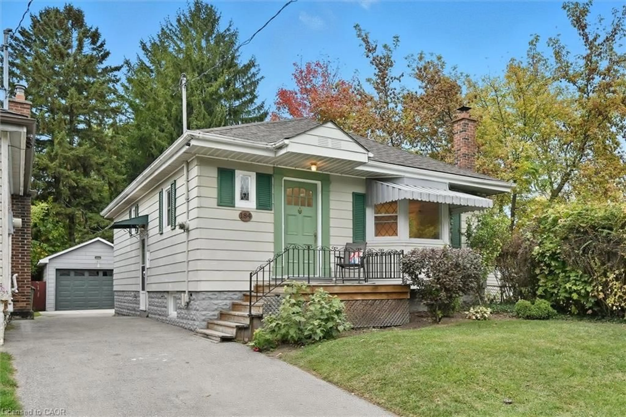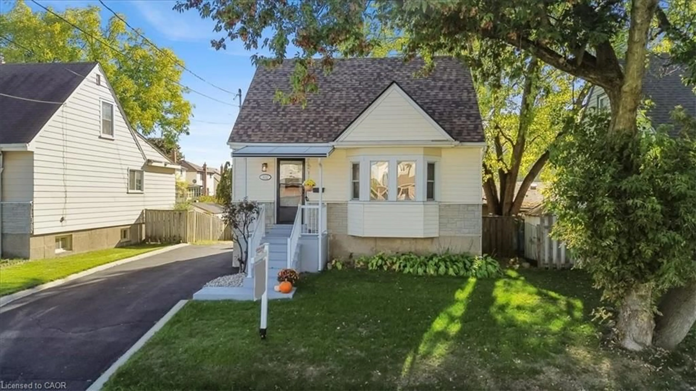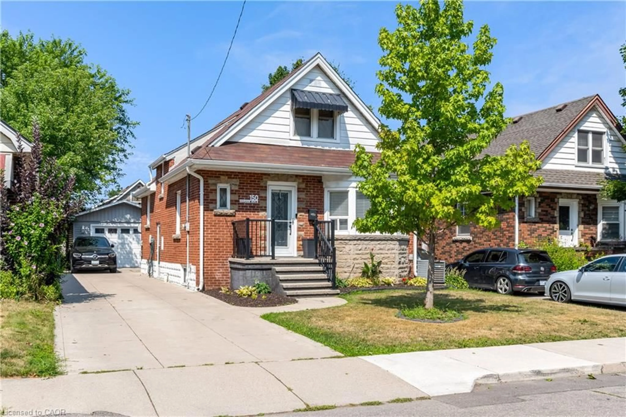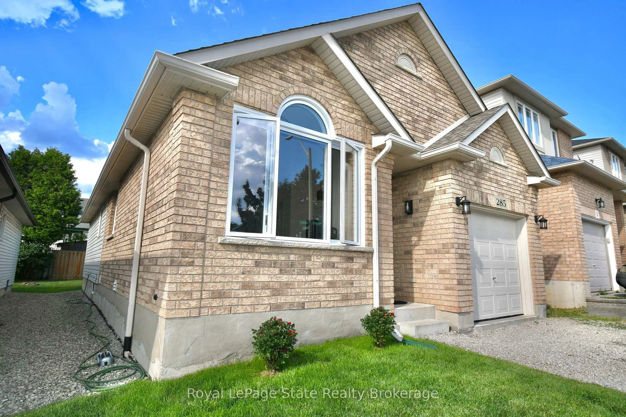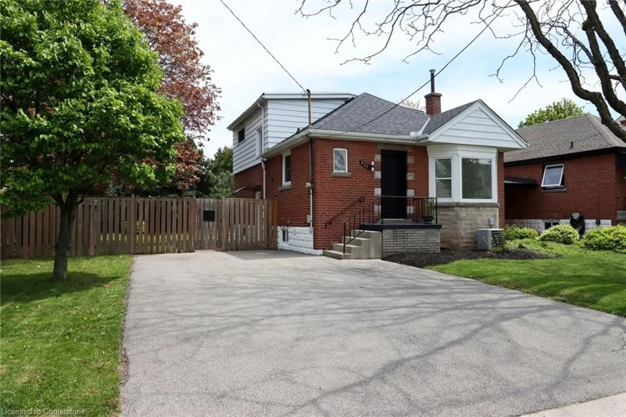Welcome to this stunning, fully renovated single-family detached home located in the vibrant heart of downtown Hamilton. This spacious residence offers 3+1 generous bedrooms and 3 modern bathrooms, blending timeless charm with contemporary upgrades. Step inside to find a bright, open-concept layout, stylish finishes, and plenty of natural light throughout. The main floor features a gourmet kitchen , custom cabinetry, and stainless steel appliances - perfect for entertaining. The cozy living area and a separate dining space provide the perfect balance of comfort and function. Upstairs, you'll fnd a serene primary suite, along with two additional bedrooms and a beautifully updated full bathroom. A versatile fourth bedroom is located on the 3rd level loft which also includes an ensuite bathroom - but also could be used for a home office. The unfinished basement gives ample opportunity for a kids play room or extra living space. The backyard is fully fenced and perfect for summer BBQs, gardening, or simply relaxing. .Located just steps from trendy shops, restaurants, schools, parks, transit, and everything downtown Hamilton has to offer, this home is perfect for families, professionals, or investors looking to enjoy city living without compromise.
