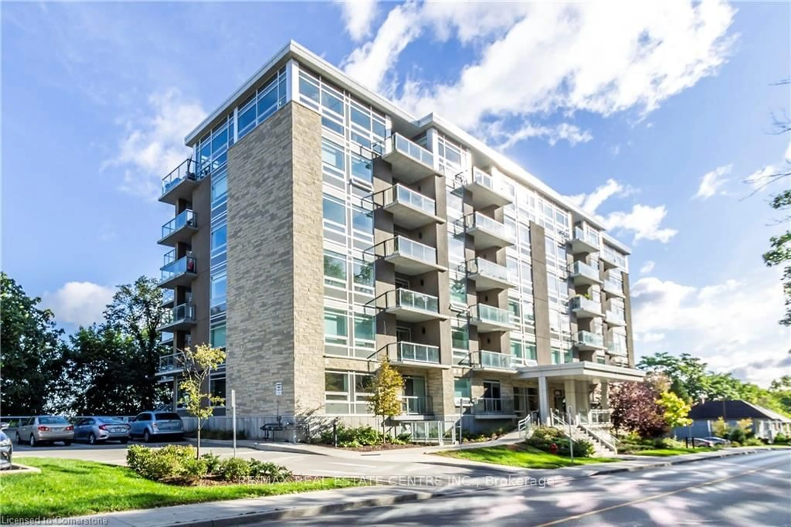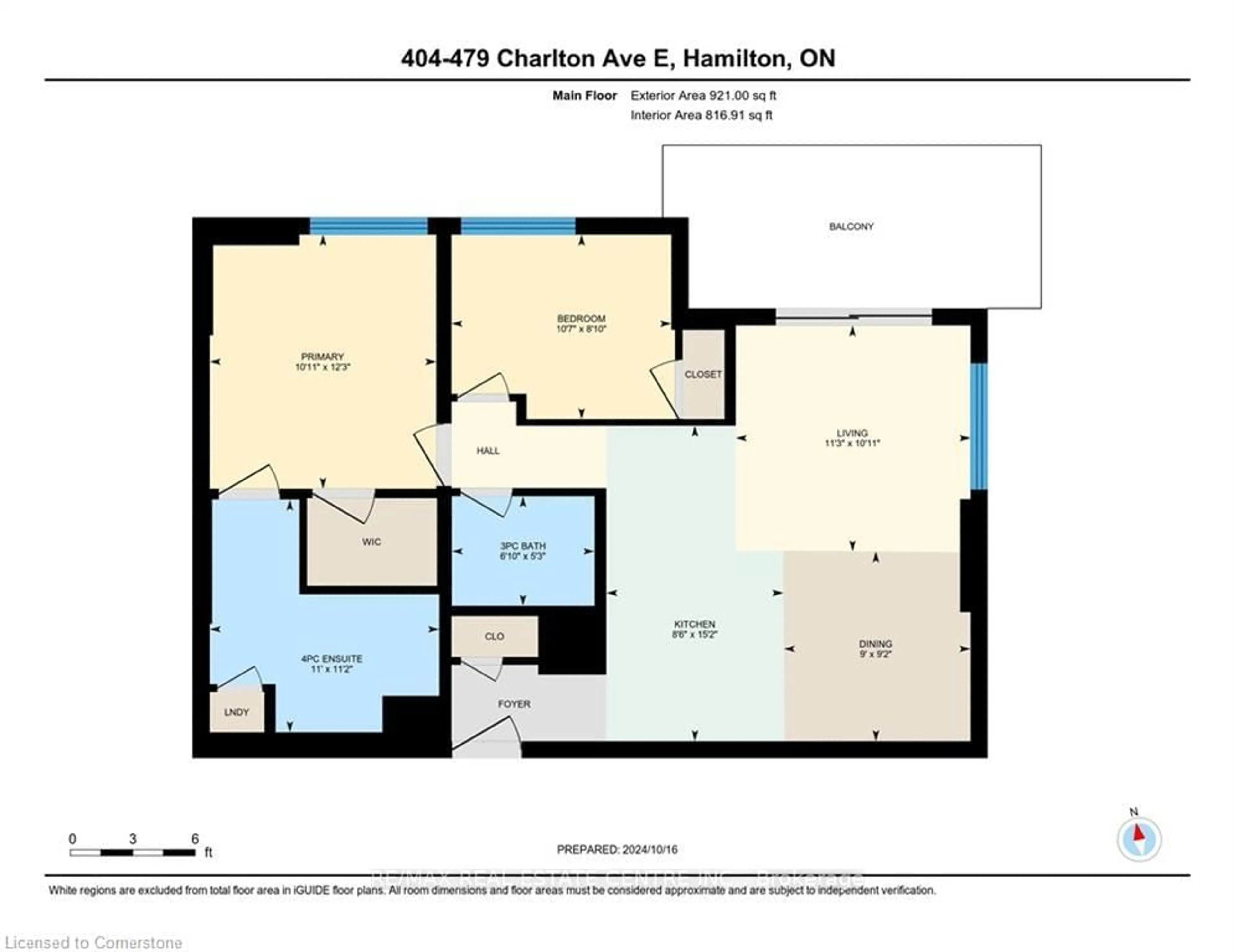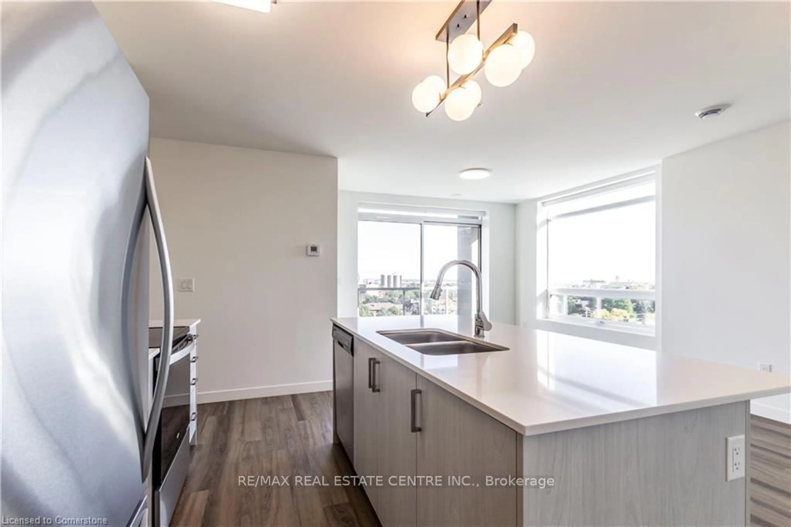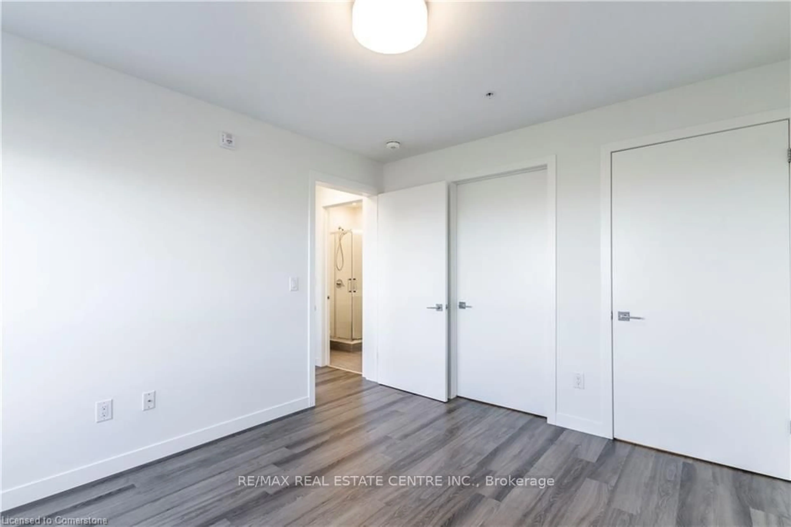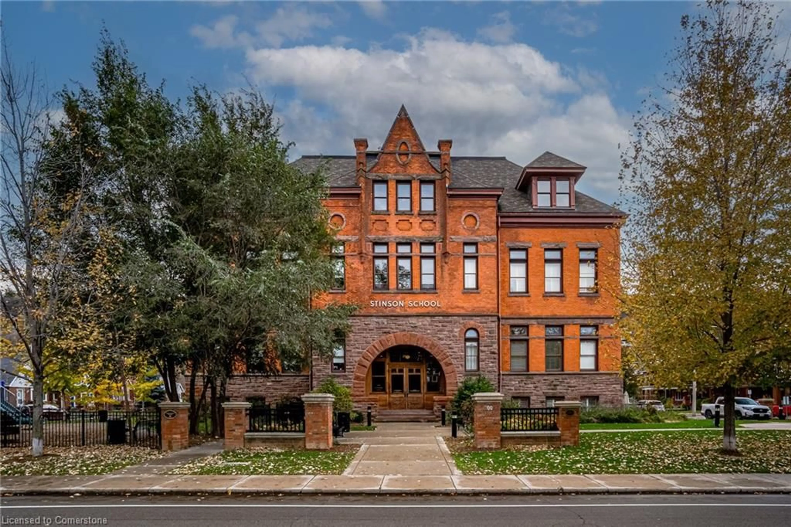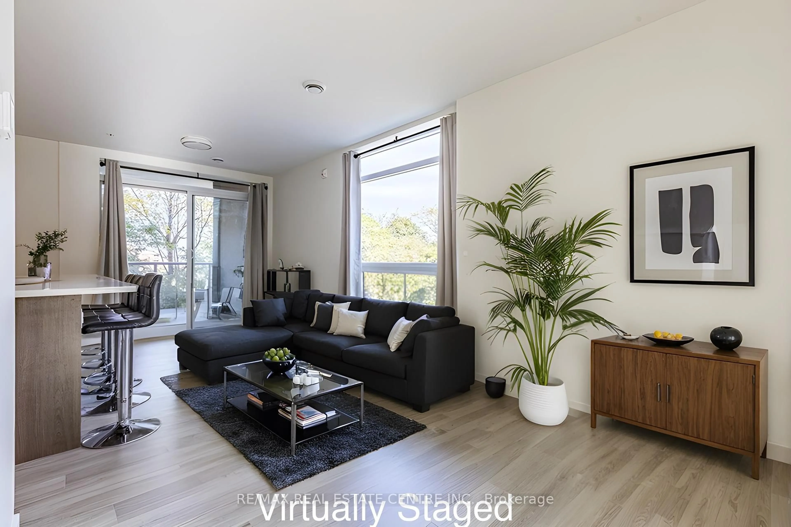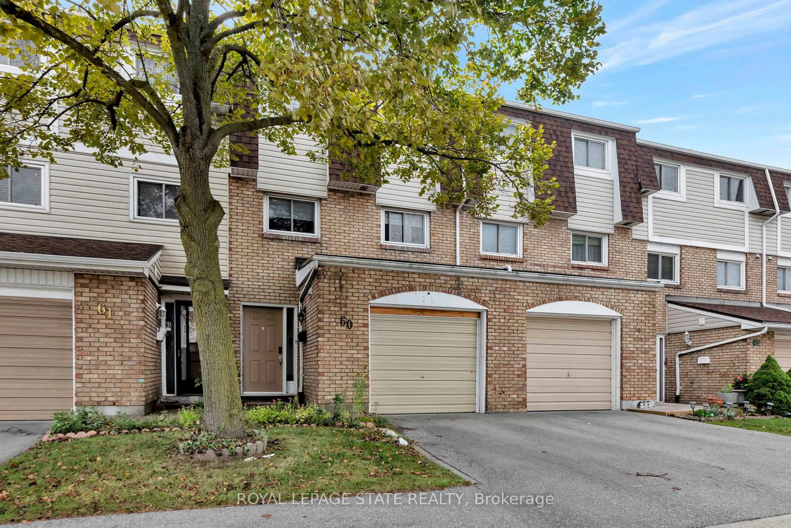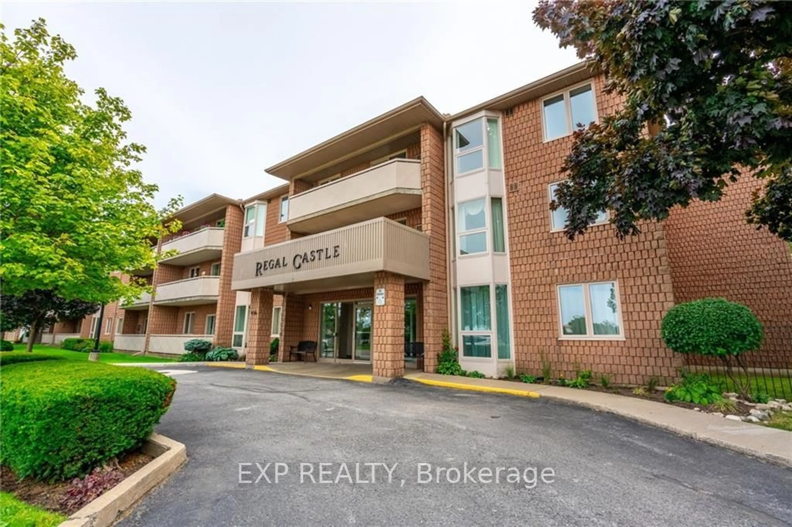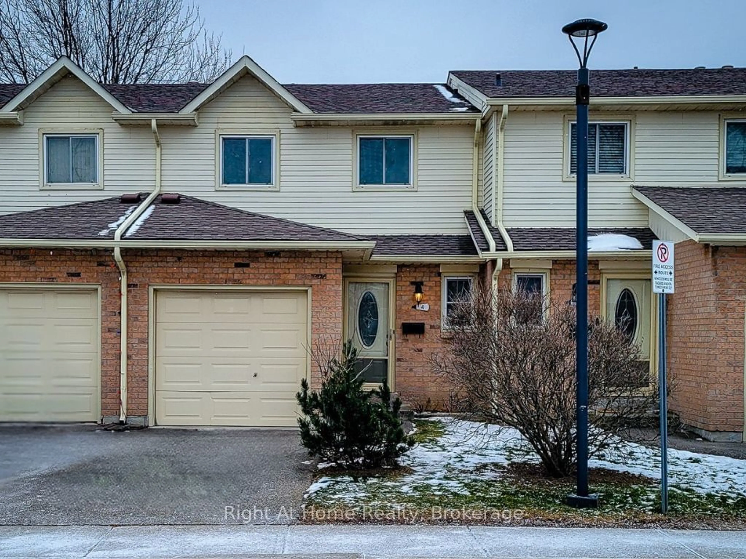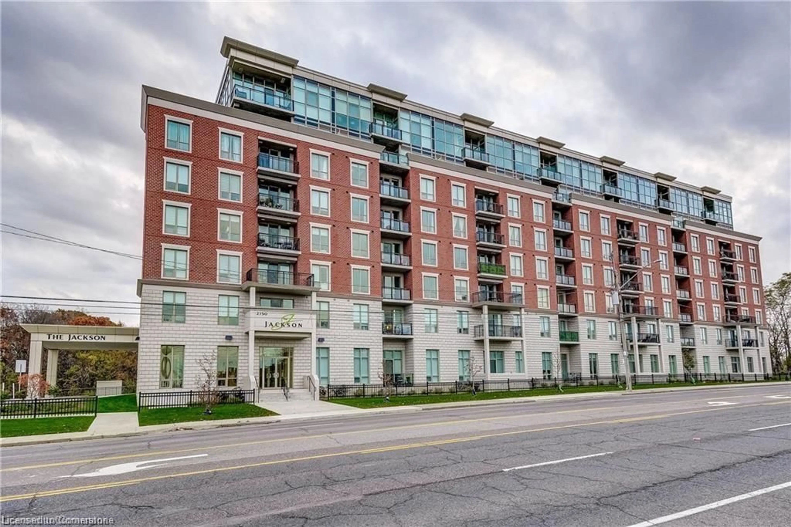479 Charlton Ave #404, Hamilton, Ontario L8N 0B4
Contact us about this property
Highlights
Estimated ValueThis is the price Wahi expects this property to sell for.
The calculation is powered by our Instant Home Value Estimate, which uses current market and property price trends to estimate your home’s value with a 90% accuracy rate.Not available
Price/Sqft$611/sqft
Est. Mortgage$2,487/mo
Tax Amount (2024)$4,969/yr
Maintenance fees$772/mo
Days On Market13 days
Total Days On MarketWahi shows you the total number of days a property has been on market, including days it's been off market then re-listed, as long as it's within 30 days of being off market.56 days
Description
This chic and luxurious corner suite, owned and maintained to perfection by the same owner since it was built, offers 2 spacious bedrooms and 2 full bathrooms in an open-concept layout designed for both comfort and convenience. Located near three major Hamilton hospitals, this home is ideal for physicians, resident trainees, hospital staff, medical school students, investors, or professionals. Enjoy breathtaking, unobstructed panoramic views from the escarpment to Lake Ontario and the Toronto skyline, all from the comfort of a large balcony nestled among treetopsperfect for entertaining or relaxing. The suite is in impeccable condition, with oversized windows and custom upgraded blinds that fill the space with natural light. High-end flooring and beautifully tiled bathrooms combine style with easy maintenance. The bright, modern unit features upscale quartz kitchen countertops, stainless steel appliances, upgraded lighting fixtures, and air conditioning. With easy access to the mountain and bus routes, this home is also just steps away from the Wentworth Stairs, Bruce Trail, a dog park, and fantastic dining and shopping options. Building amenities include a gym with a view, a BBQ terrace, a party room, an underground parking space conveniently located near the elevator, a large storage unit, a bike room, and dedicated cleaning staff.
Property Details
Interior
Features
Main Floor
Dining
2.74 x 2.8Open Concept / Window
Living
3.44 x 3.08Balcony / Window Flr to Ceil
Br
3.16 x 2.47Closet / Large Window
2nd Br
3.08 x 3.754 Pc Ensuite / W/I Closet / Large Window
Exterior
Features
Parking
Garage spaces 1
Garage type Underground
Other parking spaces 0
Total parking spaces 1
Condo Details
Inclusions
Property History
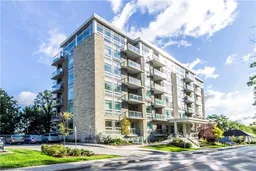
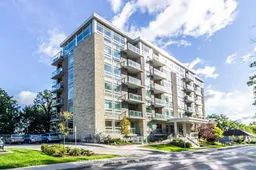
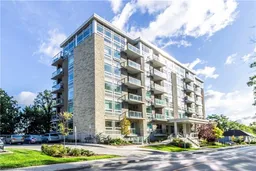
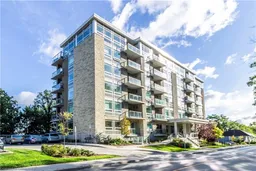
Get up to 1% cashback when you buy your dream home with Wahi Cashback

A new way to buy a home that puts cash back in your pocket.
- Our in-house Realtors do more deals and bring that negotiating power into your corner
- We leverage technology to get you more insights, move faster and simplify the process
- Our digital business model means we pass the savings onto you, with up to 1% cashback on the purchase of your home
