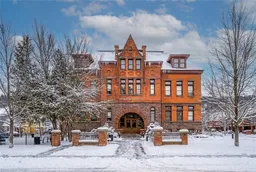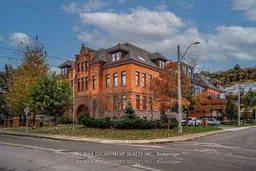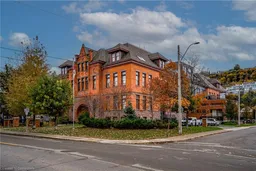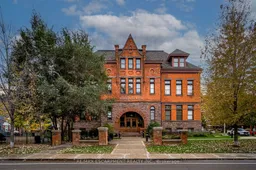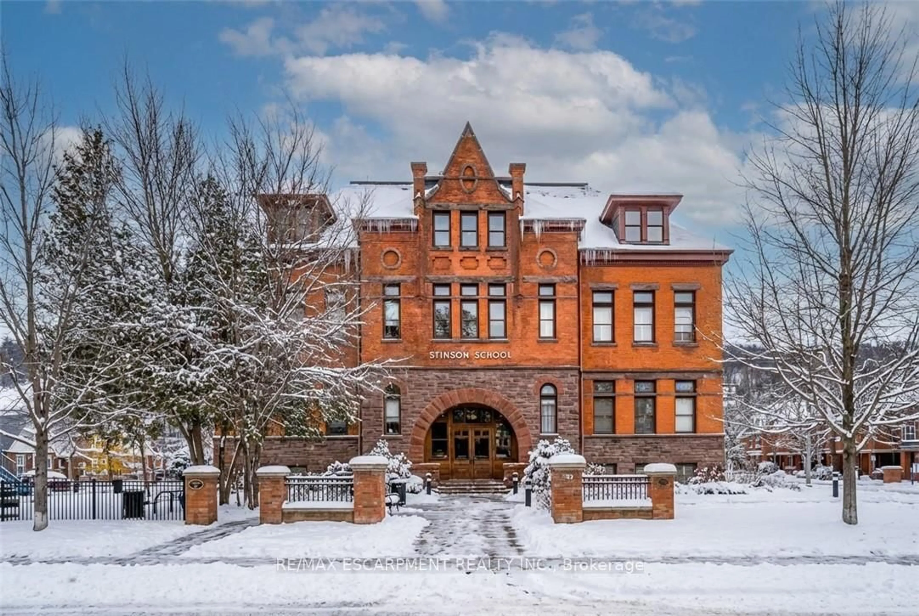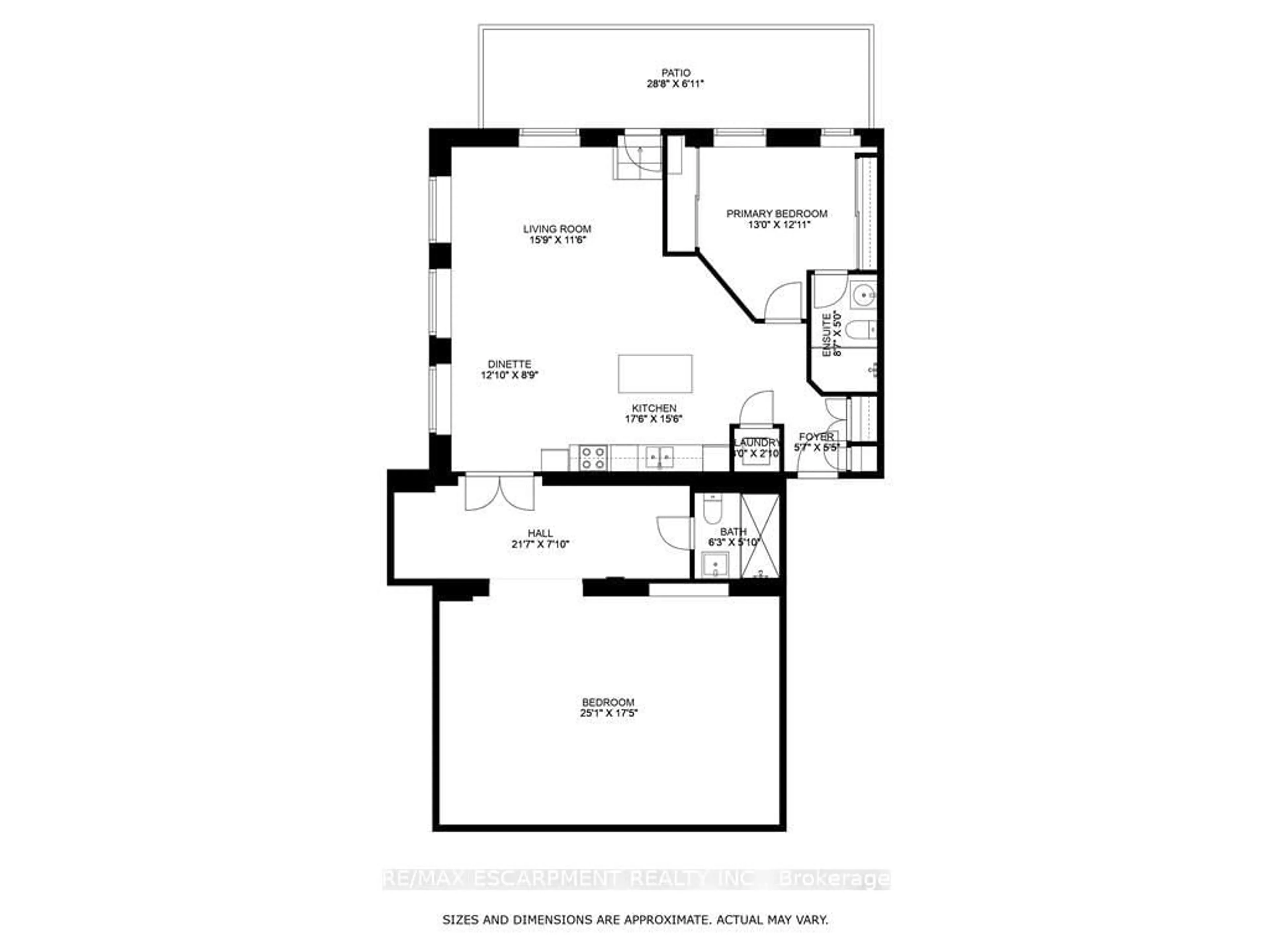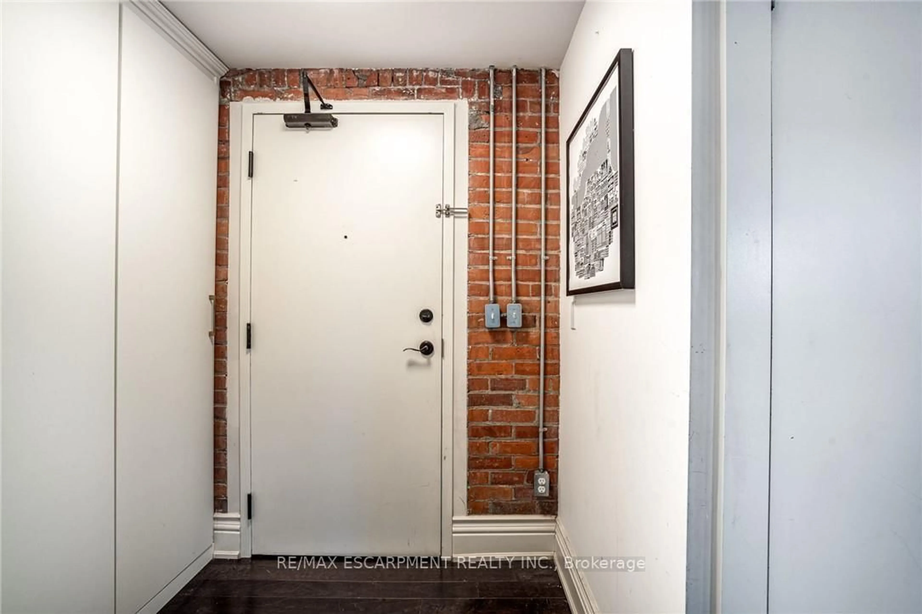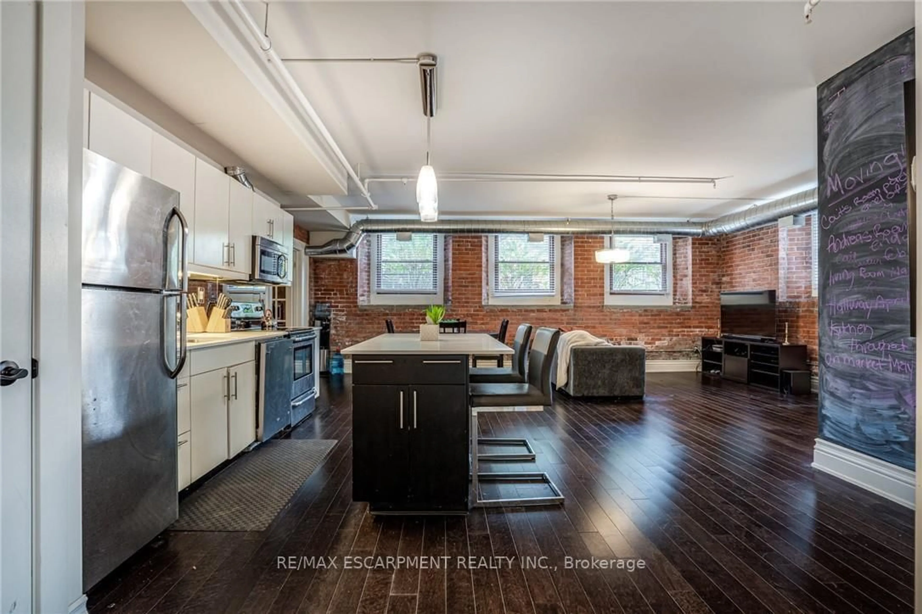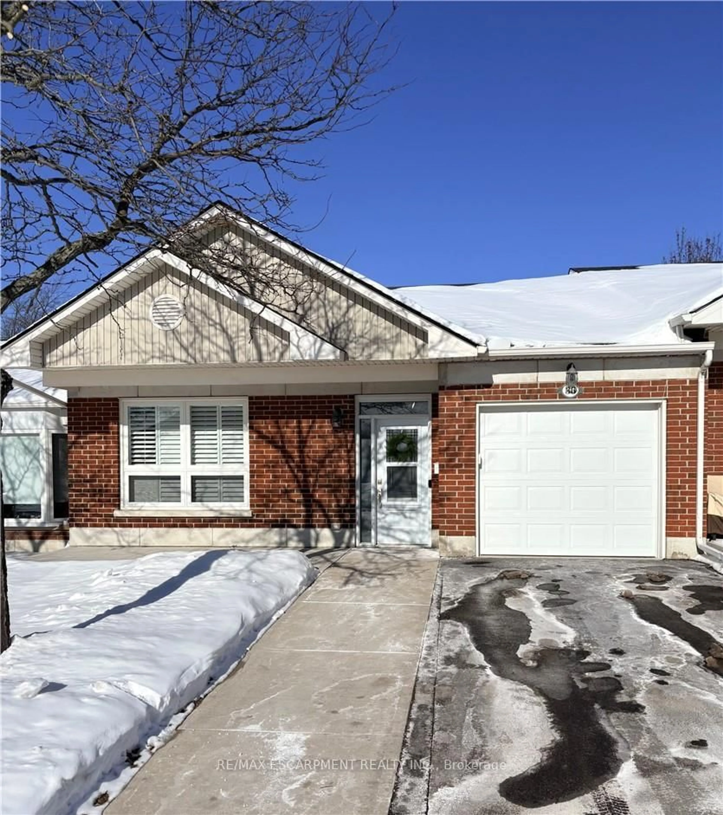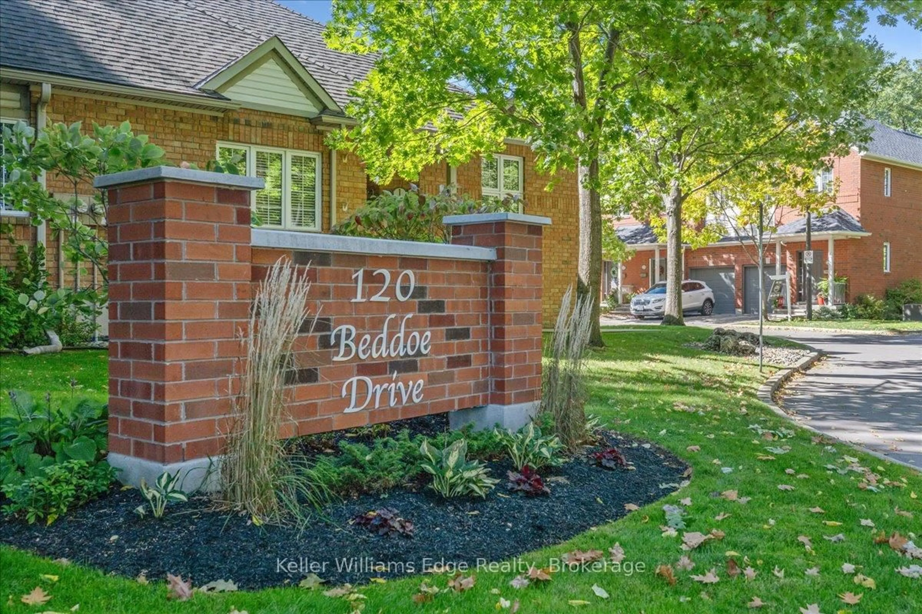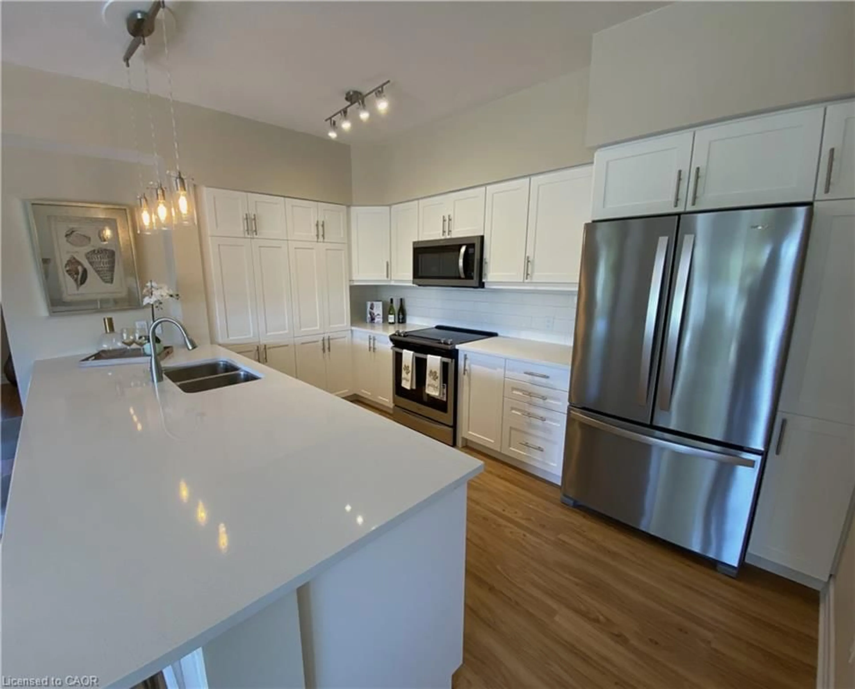200 Stinson St #104, Hamilton, Ontario L8N 4J5
Contact us about this property
Highlights
Estimated valueThis is the price Wahi expects this property to sell for.
The calculation is powered by our Instant Home Value Estimate, which uses current market and property price trends to estimate your home’s value with a 90% accuracy rate.Not available
Price/Sqft$317/sqft
Monthly cost
Open Calculator
Description
Discover a truly distinctive opportunity at the historic Stinson Lofts, where old-world character and modern comfort converge. This rare main-floor corner unit offers exceptional value for its generous square footage, highlighted by a remarkable 28' x 12' private patio with sweeping views of the community playground and the lush Hamilton escarpment. Inside, soaring ceilings, exposed brick walls, and rich hardwood floors preserve the timeless charm of the 1894 Stinson School, while an airy open-concept design provides a bright and inviting flow. The stylish kitchen features quartz counters with a breakfast bar, stainless steel appliances, and in-suite laundry, seamlessly opening to spacious living and dining areas ideal for entertaining. This unique layout features 2 primary suites, the first with dual closets and a modern three-piece bath. The second private suite has it's own entrance off the dining area through french doors, with a large versatile accessway that is perfect for an office or extra storage. Believed to have once been the kindergarten dassrooms of the original school, this spacious suite indudes built-in shelving and a fall bathroom. It's time to move into this one-of-a-kind residence that offers a rare blend of heritage elegance, modern functionality, and unbeatable value. Includes one exdusive parking spot, P21
Property Details
Interior
Features
Main Floor
Bathroom
1.91 x 1.783 Pc Bath
2nd Br
7.65 x 5.31Office
6.58 x 2.39Foyer
1.7 x 1.65Exterior
Features
Parking
Garage spaces -
Garage type -
Total parking spaces 1
Condo Details
Amenities
Bbqs Allowed, Visitor Parking
Inclusions
Property History
