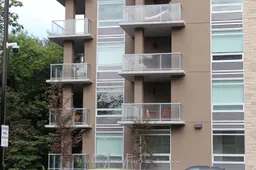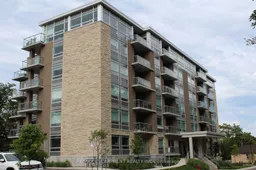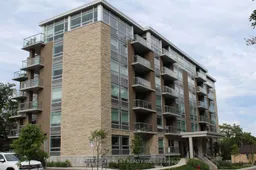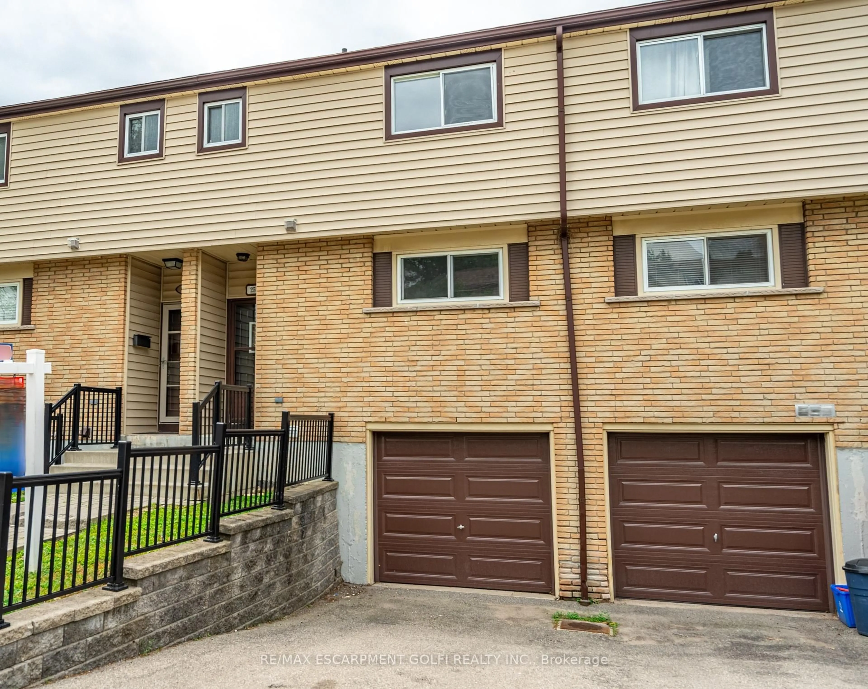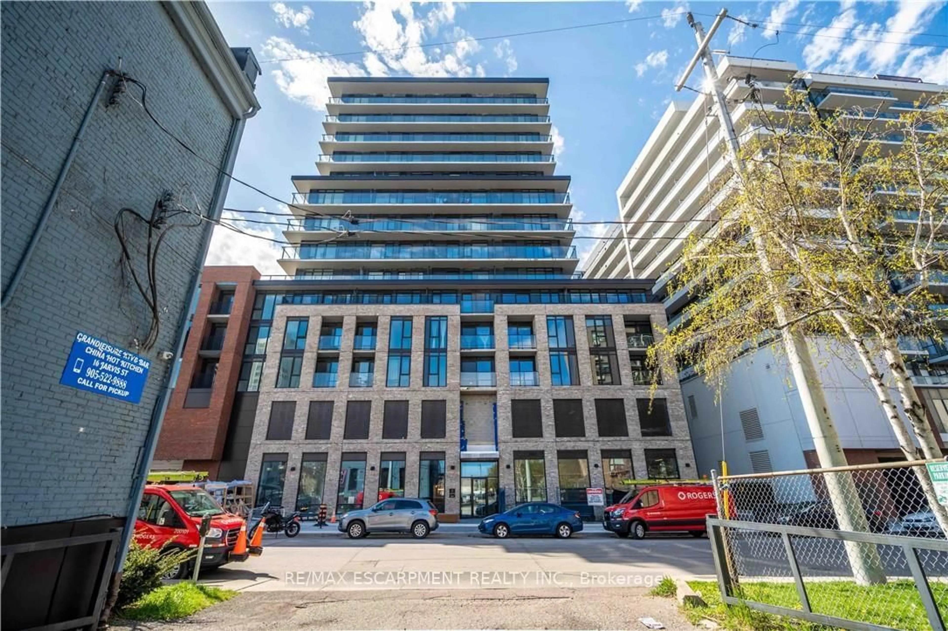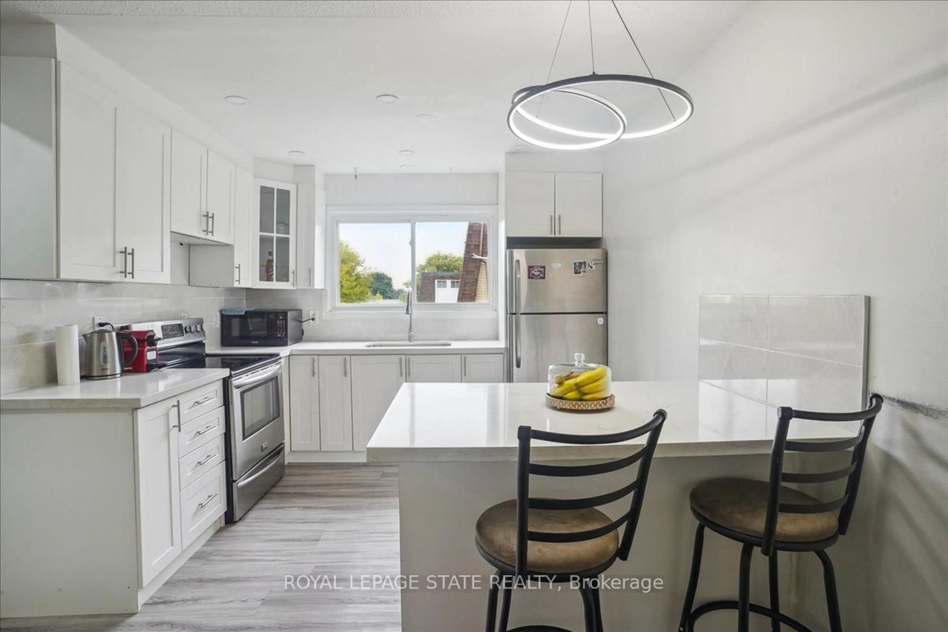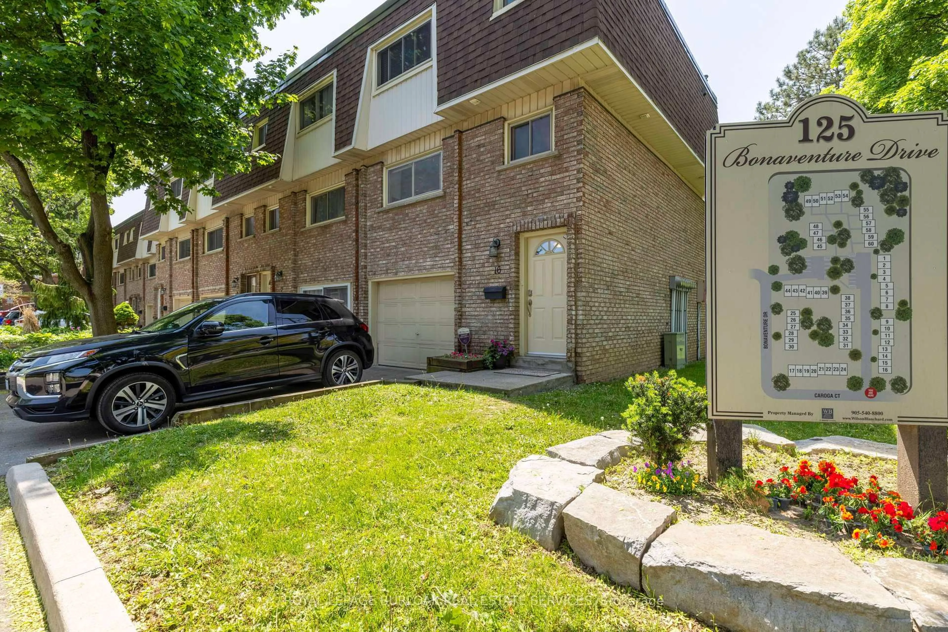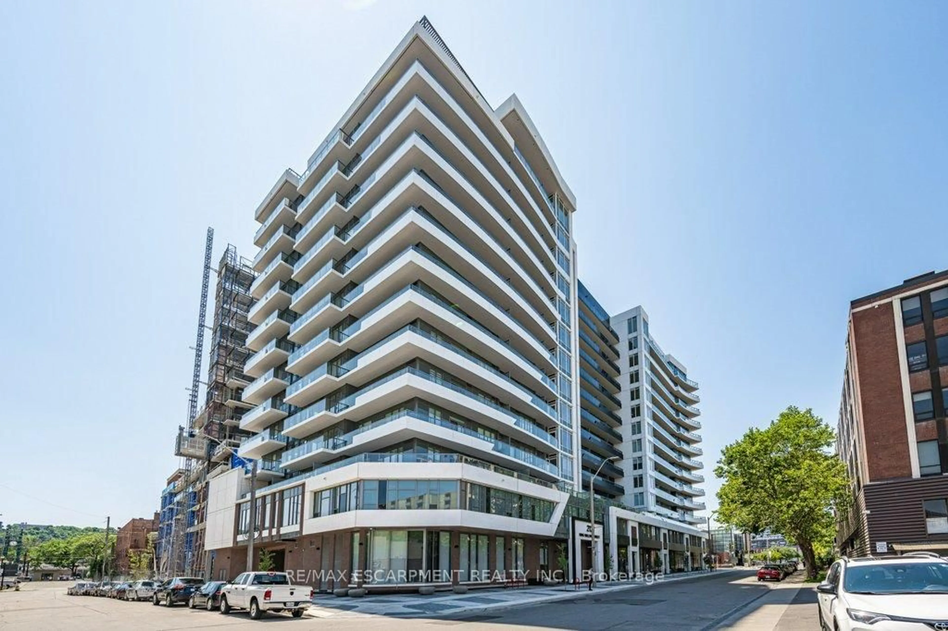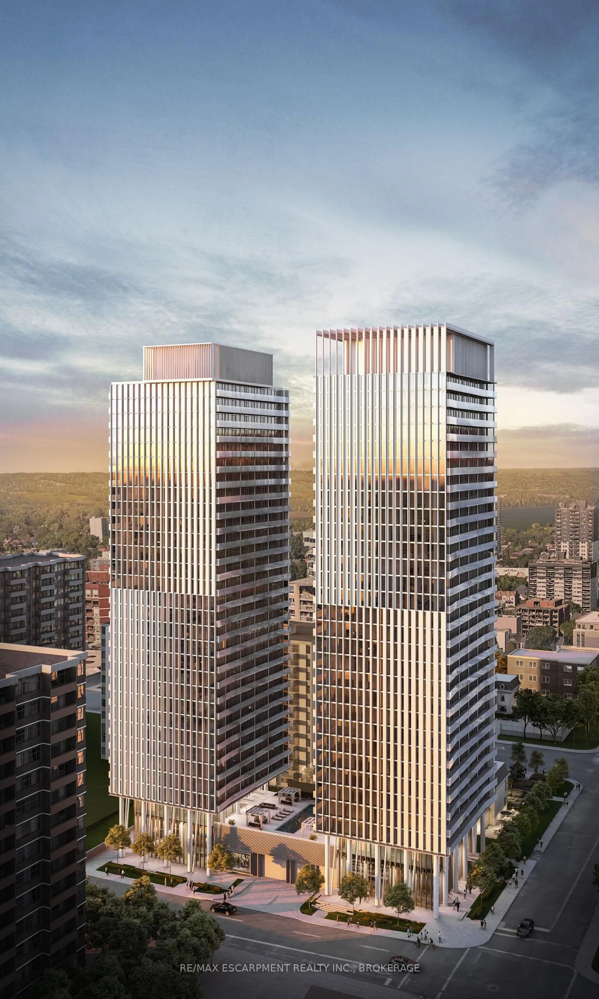479 Charlton Ave #308, Hamilton, Ontario L8N 0B4
Contact us about this property
Highlights
Estimated valueThis is the price Wahi expects this property to sell for.
The calculation is powered by our Instant Home Value Estimate, which uses current market and property price trends to estimate your home’s value with a 90% accuracy rate.Not available
Price/Sqft$616/sqft
Monthly cost
Open Calculator

Curious about what homes are selling for in this area?
Get a report on comparable homes with helpful insights and trends.
+3
Properties sold*
$384K
Median sold price*
*Based on last 30 days
Description
Discover the perfect blend of modern elegance and natural beauty with this exceptional condo located at 479 Charlton Ave E. Nestled on the scenic Niagara Escarpment, this spacious 2-bedroom, 2-bathroom unit offers a contemporary living experience amidst the tranquility of nature. Step into a world of sophistication with expansive, oversized windows throughout that flood the space with natural light and frame beautiful views of the Niagara Escarpment and the City of Hamilton. The unit features a spacious private, covered balcony overlooking the city. Inside, you’ll find a modern haven equipped with built-in appliances, striking quartz countertops throughout the kitchen and extending into both bathrooms. The thoughtfully designed space also includes in-suite laundry, an owned parking spot, and a convenient storage locker. Situated just steps from the renowned Bruce Trail, this condo offers unparalleled access to hiking and outdoor activities. Downtown Hamilton is within close reach, with the GO Station less than 2 kilometers away, making commuting a breeze. For healthcare professionals, Juravinski, St. Joseph, and Hamilton General Hospitals are just minutes away. The building itself enhances your lifestyle with a large communal terrace, an indoor fitness studio, and a party room—perfect for relaxation and social gatherings. Don’t miss this rare opportunity to experience urban luxury surrounded by the natural splendor of the Niagara Escarpment.
Property Details
Interior
Features
Main Floor
Bathroom
0 x 04-piece / ensuite
Exterior
Features
Parking
Garage spaces 1
Garage type -
Other parking spaces 1
Total parking spaces 2
Condo Details
Amenities
Fitness Center, Party Room, Parking
Inclusions
Property History
