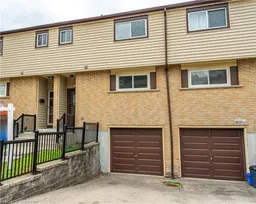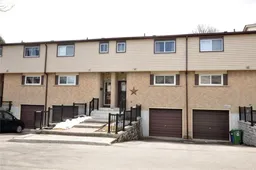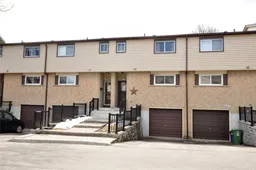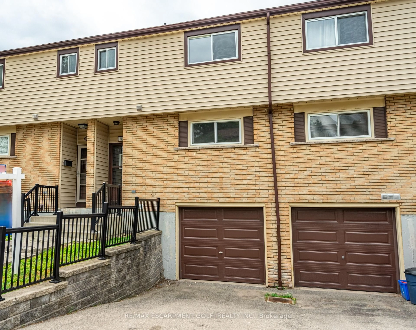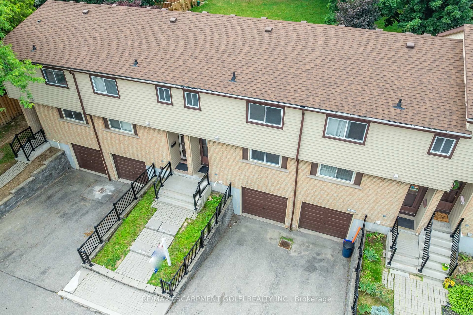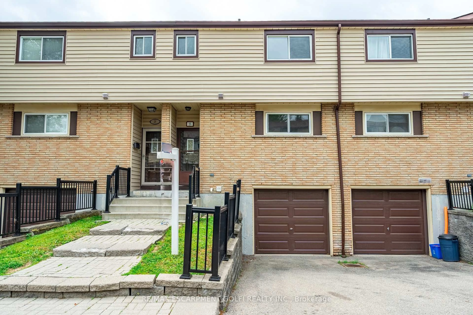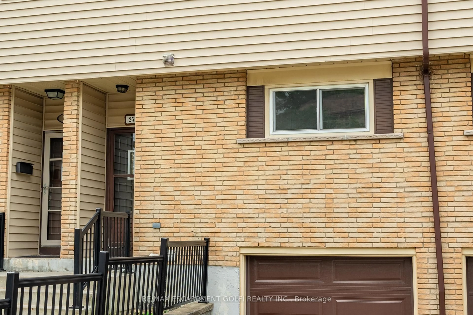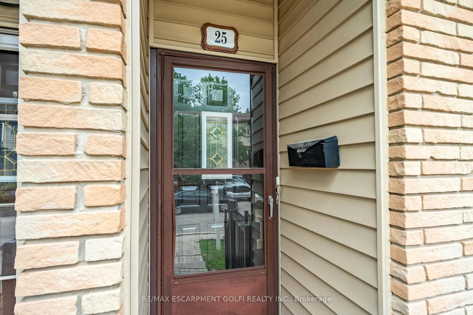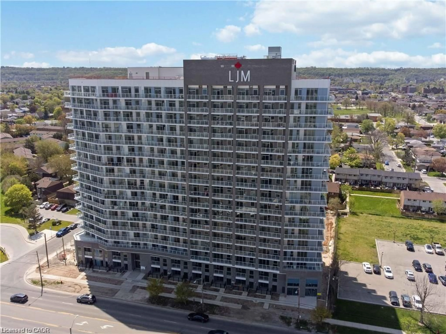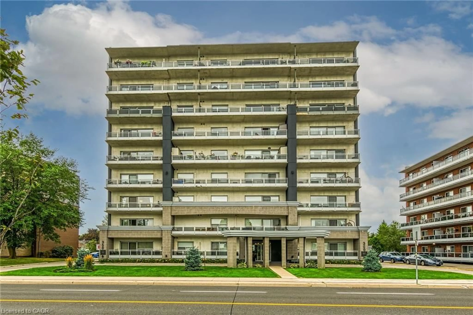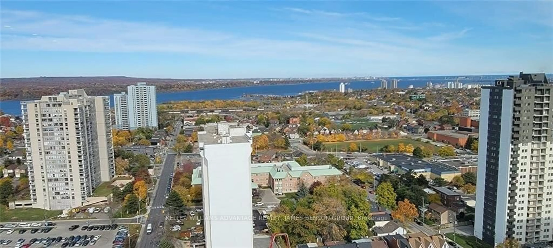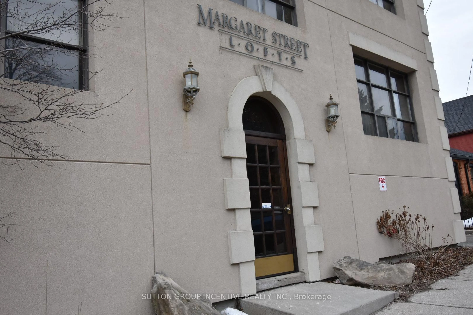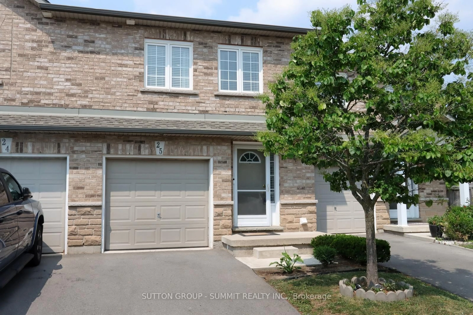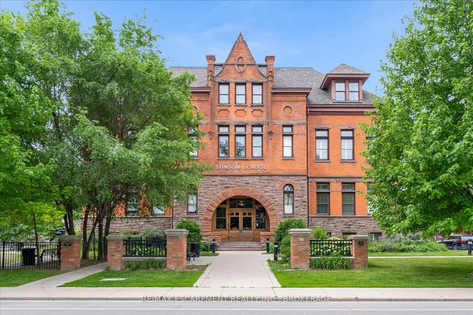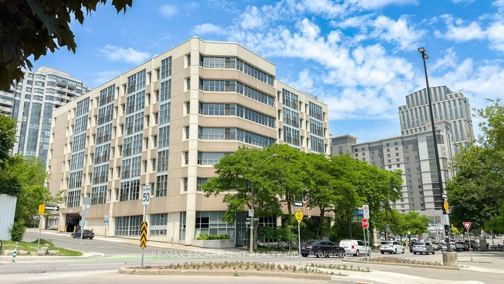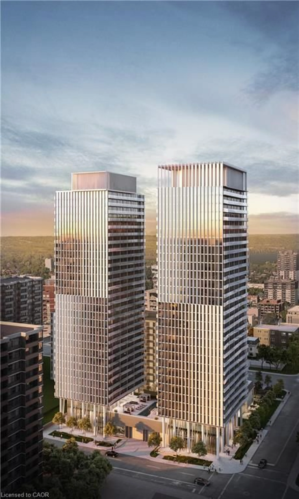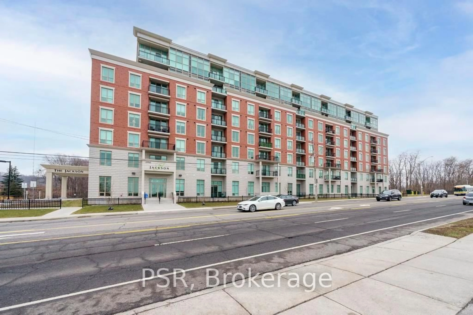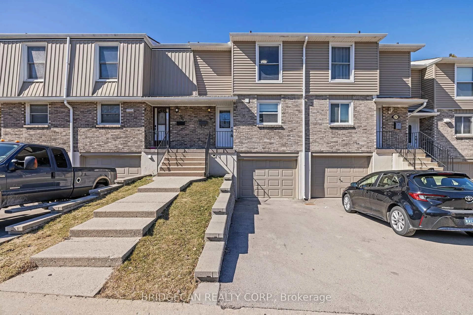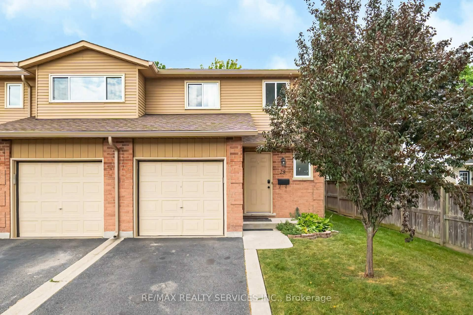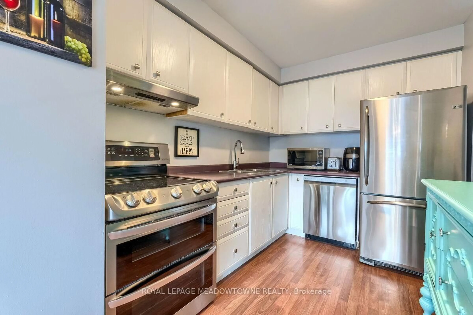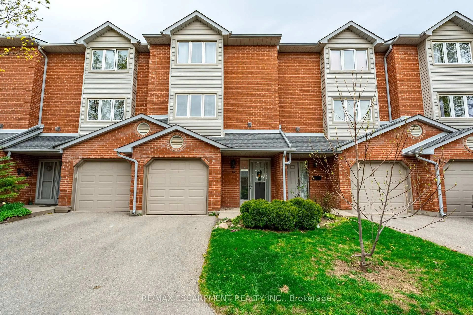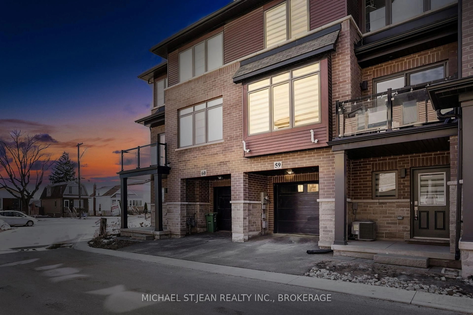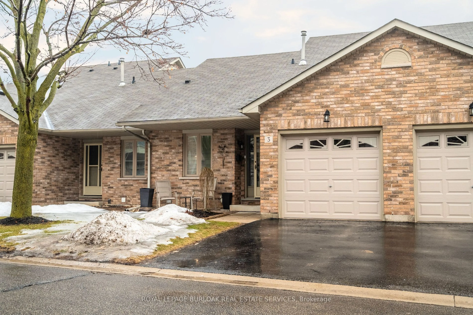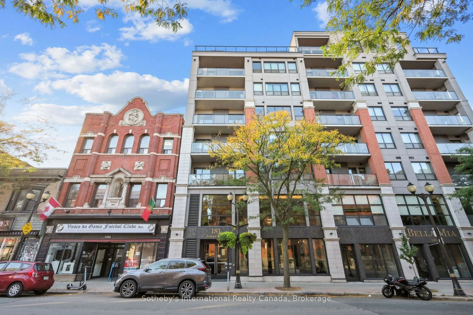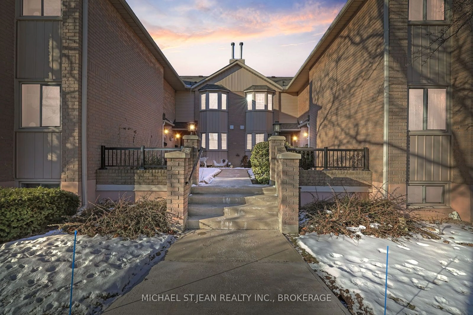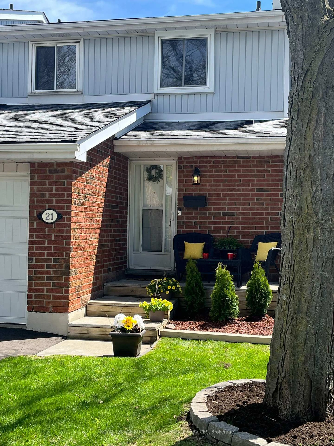1550 Garth St #25A, Hamilton, Ontario L9B 1T3
Contact us about this property
Highlights
Estimated valueThis is the price Wahi expects this property to sell for.
The calculation is powered by our Instant Home Value Estimate, which uses current market and property price trends to estimate your home’s value with a 90% accuracy rate.Not available
Price/Sqft$435/sqft
Monthly cost
Open Calculator

Curious about what homes are selling for in this area?
Get a report on comparable homes with helpful insights and trends.
*Based on last 30 days
Description
Welcome to 1550 Garth Street, Unit 25A, a spacious and well-maintained 3-bedroom townhouse located in a quiet, family-friendly complex on Hamiltons desirable West Mountain. This bright and functional home offers plenty of space for first-time buyers, young families, or downsizers seeking comfort and convenience. The main floor features a generous eat-in kitchen and separate dining area, ideal for hosting family meals or entertaining. The large living room is filled with natural light and offers sliding patio doors that lead directly to the private, fully fenced rear yard perfect for relaxing or summer BBQs. Upstairs, youll find three well-sized bedrooms and a full 4-piece bathroom. The finished basement adds valuable extra living space with a cozy rec room and additional storage. Enjoy the convenience of a private single-car garage with inside entry and a dedicated driveway. Located close to schools, parks, shopping, public transit, and with easy access to the LINC and Highway 403, this home is ideally situated for commuters and families alike. Affordable condo living with all the space you need dont miss this fantastic opportunity to get into a great West Mountain community!
Property Details
Interior
Features
Bsmt Floor
Rec
5.33 x 2.82Laundry
0.0 x 0.0Utility
0.0 x 0.0Exterior
Parking
Garage spaces 1
Garage type Attached
Other parking spaces 1
Total parking spaces 2
Condo Details
Inclusions
Property History
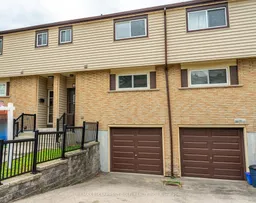 37
37