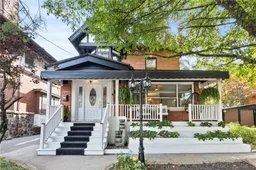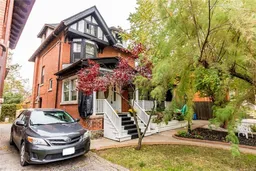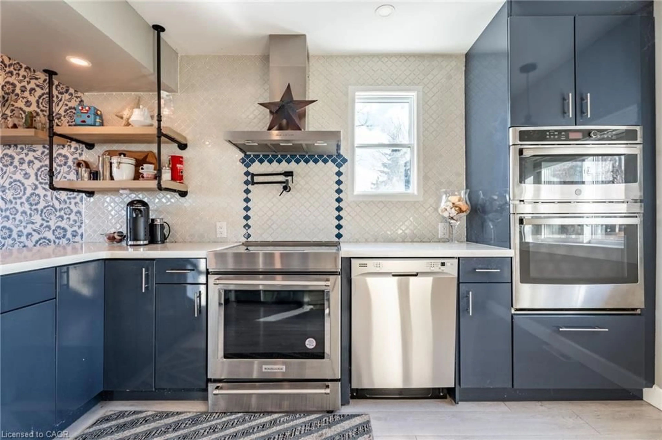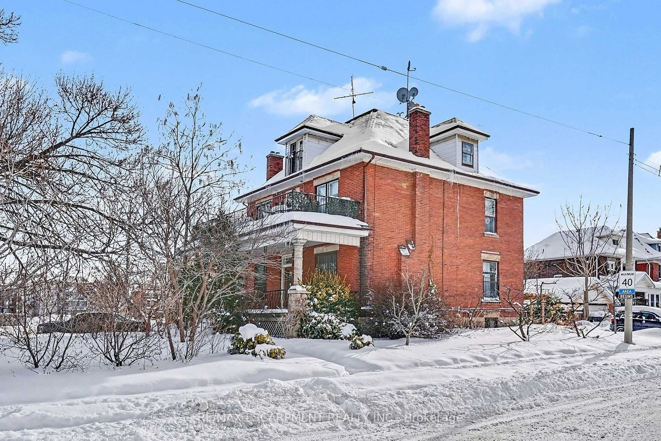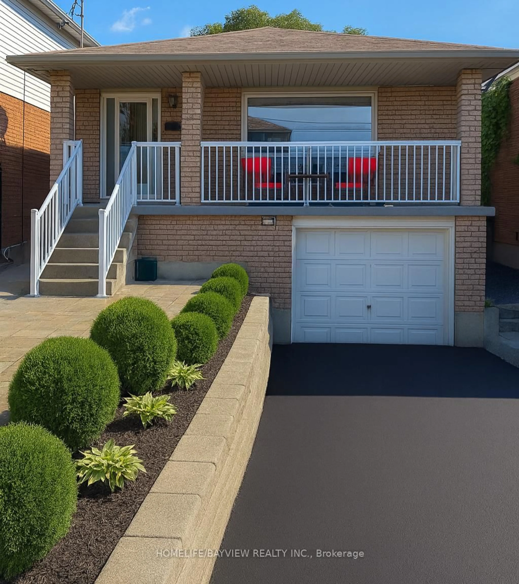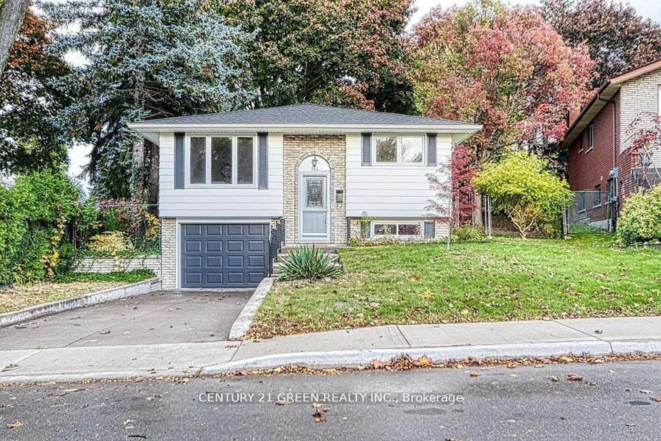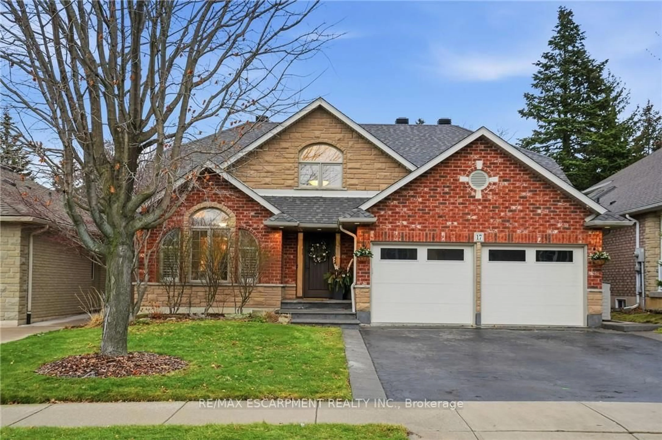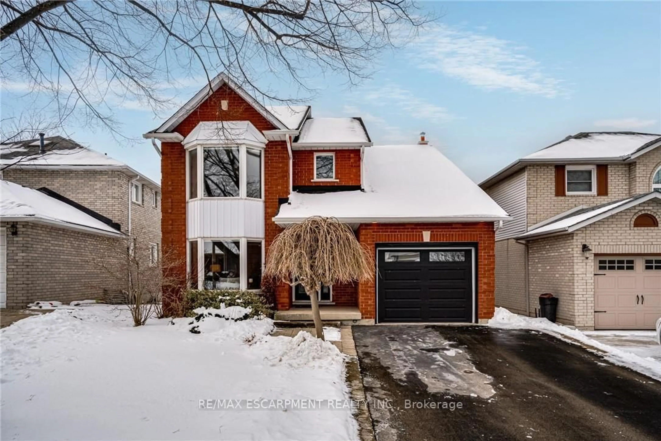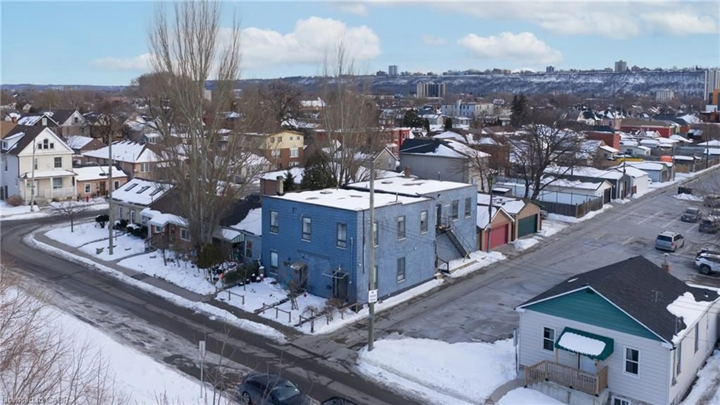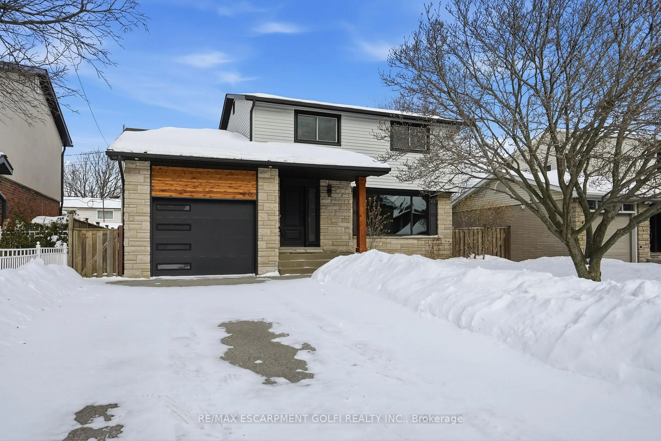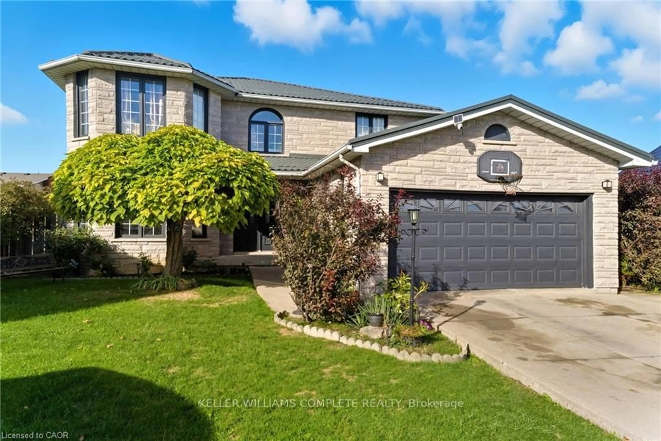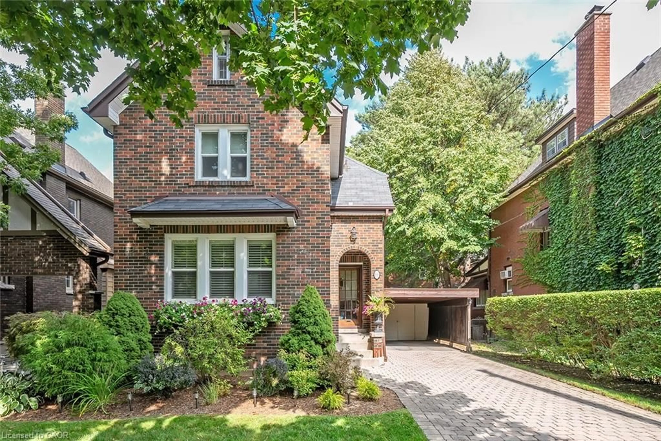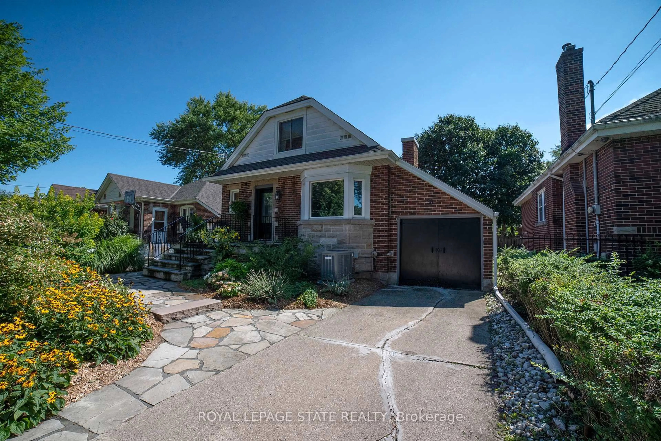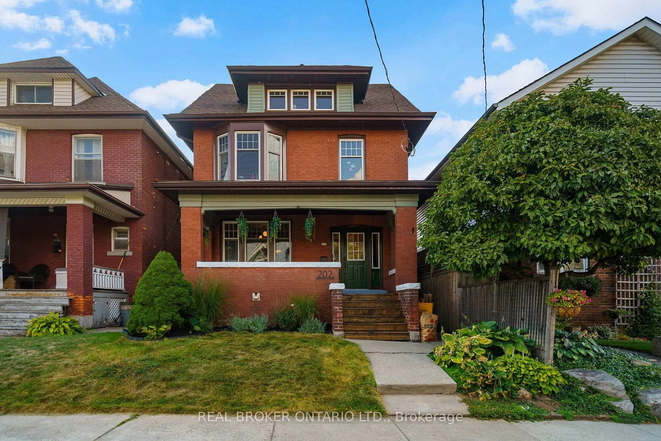Step into a piece of Hamilton history w/ this grand 2.5-storey DOUBLE BRICK BEAUTY in the heart of St. Clair. This 1906 built 5-bedroom home (w/ room for a 6th), 3-bath + partially finished bath in the renovated basement… blends century charm w/ thoughtful updates, offering MORE THAN 3,000 ft2 of FIN. LIVING SPACE, including the BONUS BASEMENT SUITE w/ separate entrance, laundry + kitchen - - - CHARACTER around every corner w/ bay windows, soaring ceilings, ornate wood details, and multiple fireplaces - - - The main floor flows effortlessly from the FORMAL LIVING + DINING ROOM into an expansive kitchen and sunroom, perfect for family gatherings or entertaining. - - - Upstairs, FOUR BEDROOMS and a bright 3RD FLOOR RETREAT (complete w/ its own kitchen, bath, laundry + balcony) make multi-generational living, in-laws, or income potential a real option. - - - Enjoy the updated boiler (2022), two Heat/AC Pumps (2022) + INTERLOCK PATIO off of the laneway - - - A traditional FRONT PORCH + WRAP AROUND DECK through the MANICURED GARDENS and sit under the gazebo - - - Schools, parks, and transit are just steps away, as well as a short stroll to shops, Gage Park, the Escarpment + so much more! - - - This is not just a home… it’s a legacy, lovingly updated so the next owners can enjoy the best of old-world craftsmanship w/ modern comfort.
Inclusions: Other,Fridges X 4, Stove X 3, Commercial Grill Top, Dishwasher, Microwave X 2, Decorative Radiator Covers, 2 Heat/Cool Pumps + Condenser Ac Unit, 3 Window Ac Units, Electrical Light Fixtures, Window Coverings, Freezer Chest, Dining Room Table + Chairs, Dining Room Cabinet, Clothes Washer & Dryer X 2, Fountains, Bench + Chairs In Front Yard, Shelving Units, Kitchen Stools, King Size Bed + Mattress
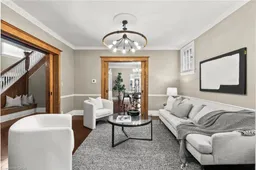 40
40