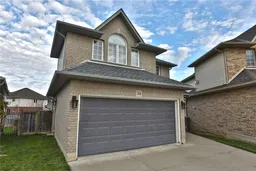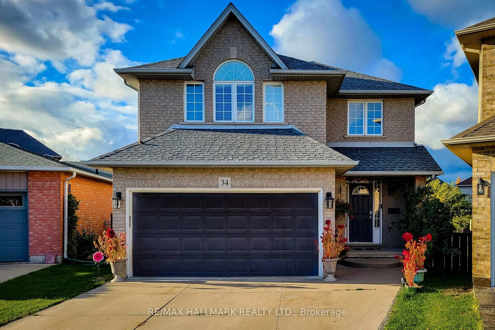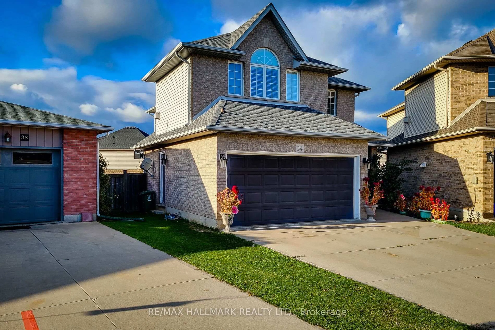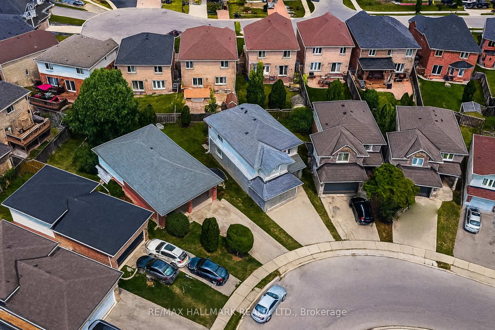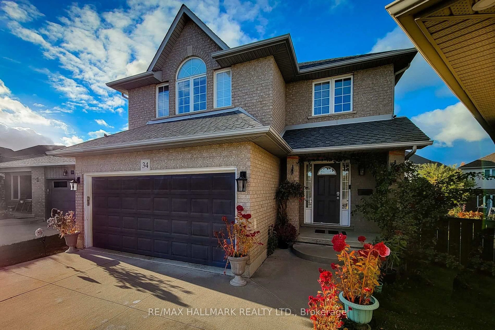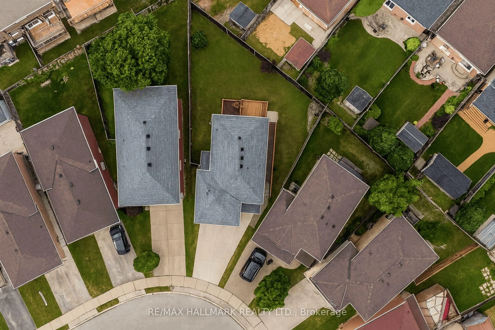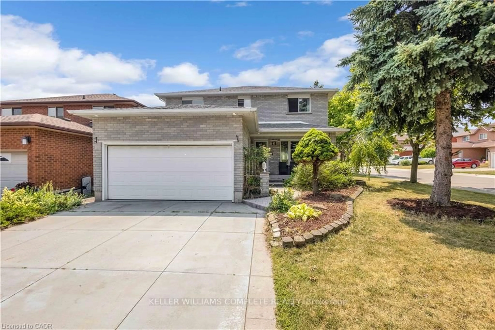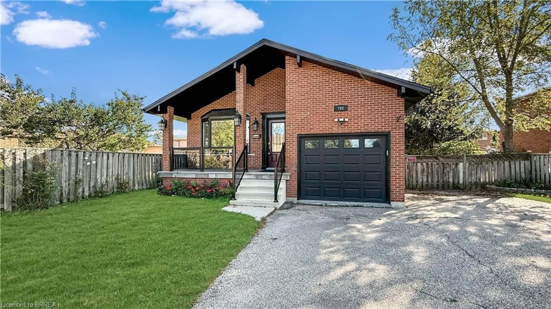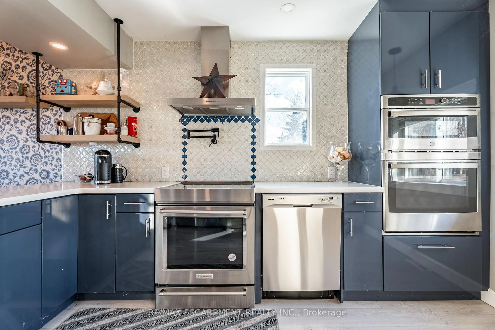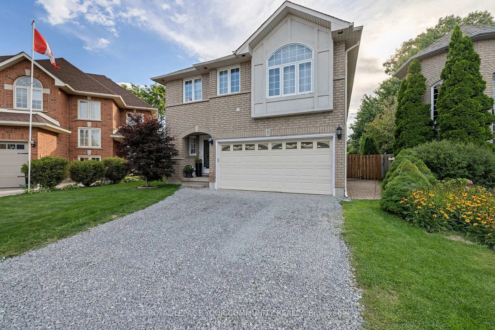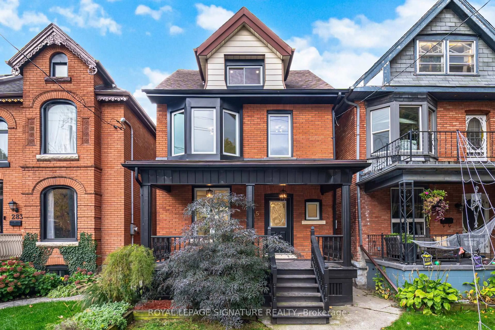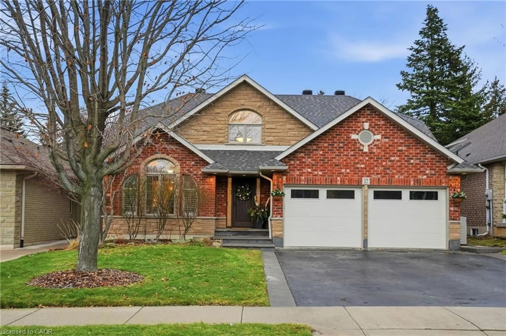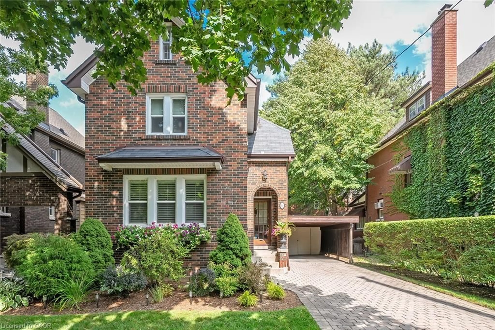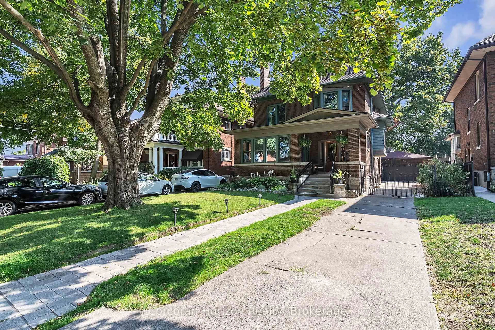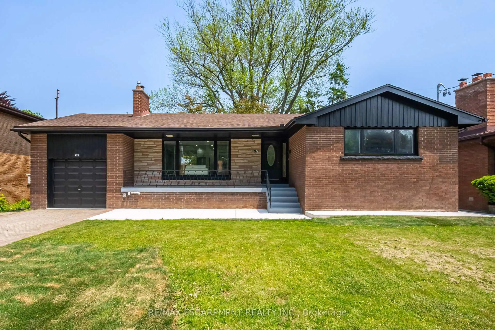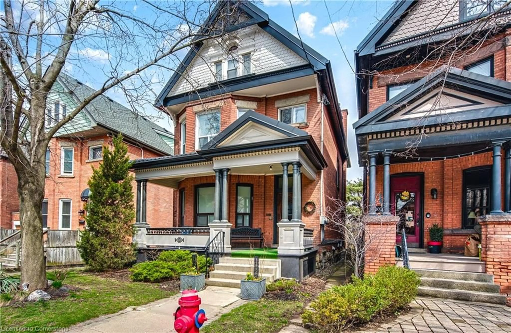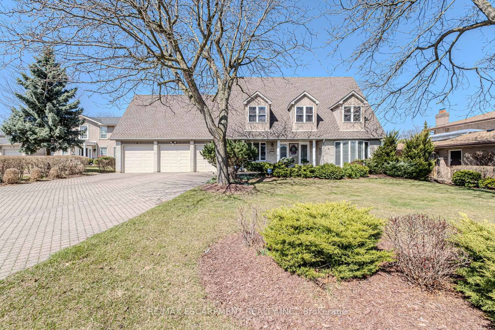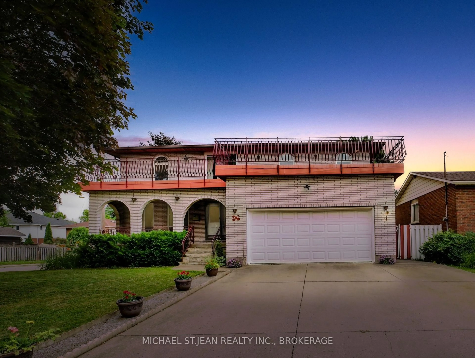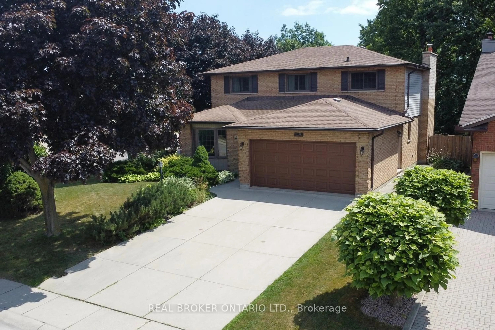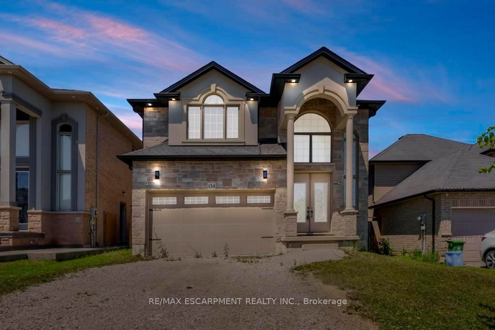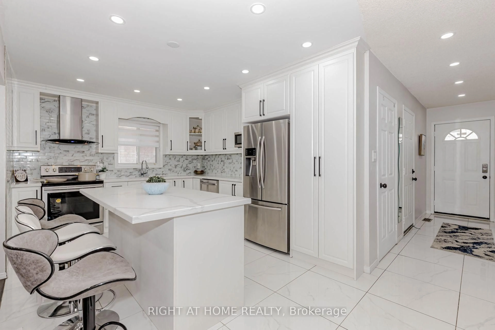34 Marilyn Crt, Hamilton, Ontario L9B 2T5
Contact us about this property
Highlights
Estimated valueThis is the price Wahi expects this property to sell for.
The calculation is powered by our Instant Home Value Estimate, which uses current market and property price trends to estimate your home’s value with a 90% accuracy rate.Not available
Price/Sqft$507/sqft
Monthly cost
Open Calculator
Description
Absolutely stunning and move-in ready! This immaculate 3+2 bedroom home is nestled on a premium pie-shaped lot in a prime Central Mountain location-close to all amenities. Featuring a neutral, modern décor throughout, the main floor offers a welcoming foyer leading into a bright and spacious living area, an updated kitchen with granite countertops, and a sun-filled dining space with patio doors providing access to the backyard. Convenient main-floor laundry and a 2-piece bathroom complete this level.The upper level boasts a spectacular 17' x 13' family room with vaulted ceilings, palladium windows, and a cozy corner gas fireplace. The primary bedroom includes a private 3-piece ensuite, complemented by two additional bedrooms, each with generous closet space.The fully finished lower level adds incredible living space with a stylish 3-piece bathroom, a comfortable recreation room, and two extra bedrooms-ideal for guests, teens, or home office use. Additional highlights include carpet-free flooring, pocket doors, rounded corners, ample storage, a fantastic 3-season gazebo, and a side shed.This home truly offers exceptional value, style, and functionality-just move in and enjoy!
Property Details
Interior
Features
Main Floor
Kitchen
6.4 x 2.74Living
6.4 x 3.2Bathroom
0.0 x 0.02 Pc Ensuite
Laundry
0.0 x 0.0Exterior
Features
Parking
Garage spaces 2
Garage type Built-In
Other parking spaces 2
Total parking spaces 4
Property History
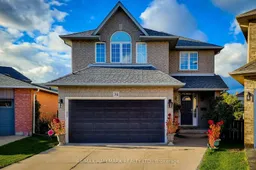 48
48