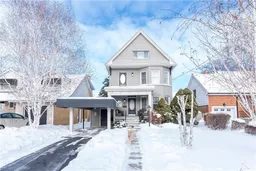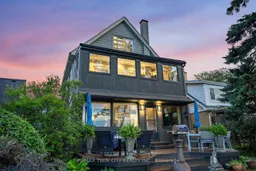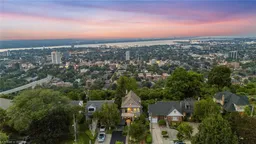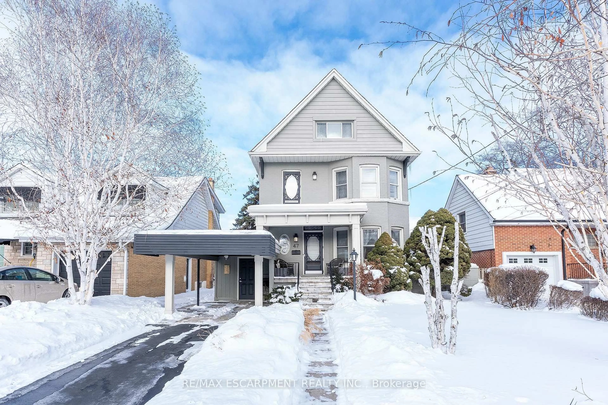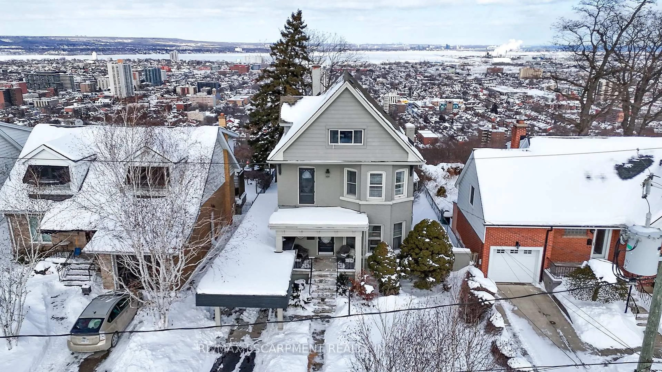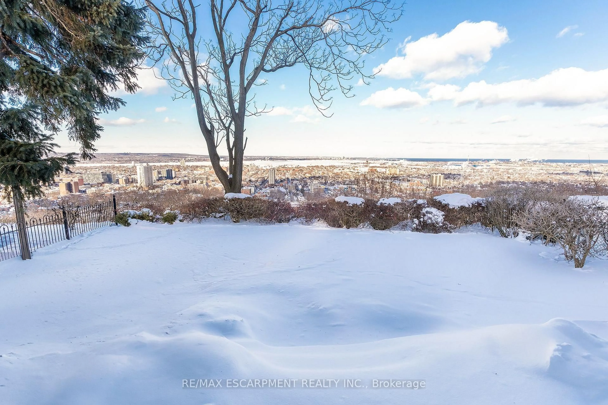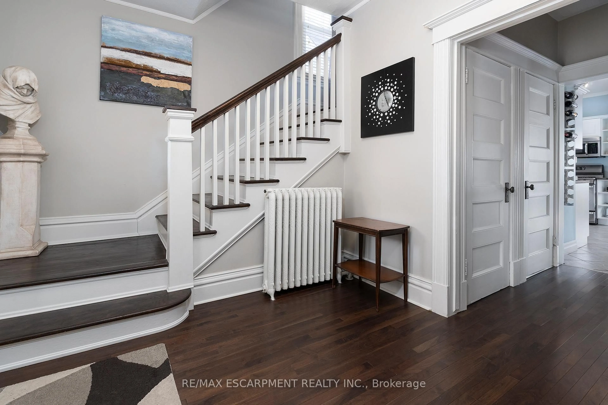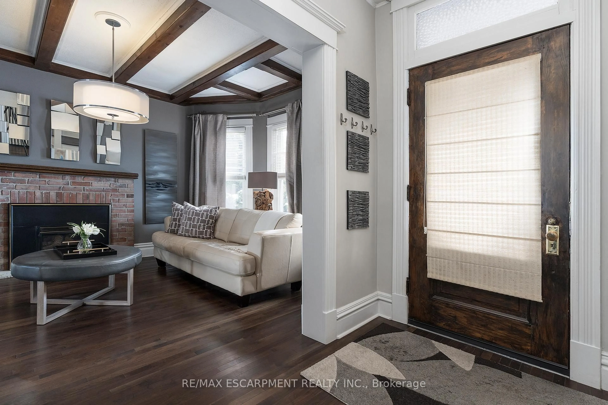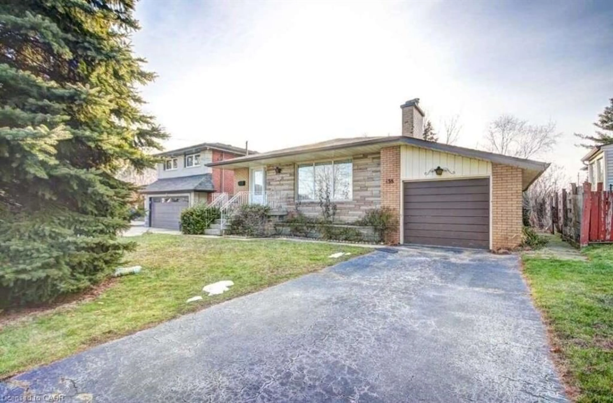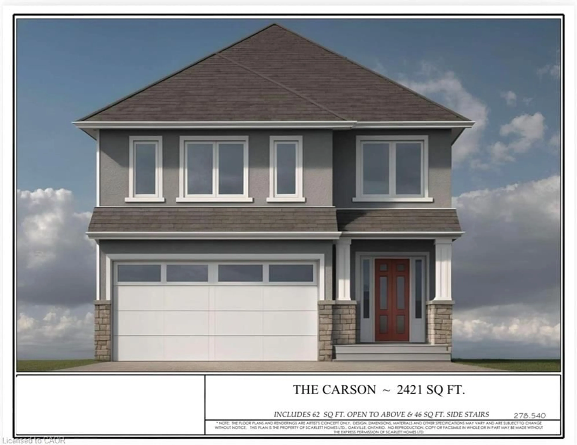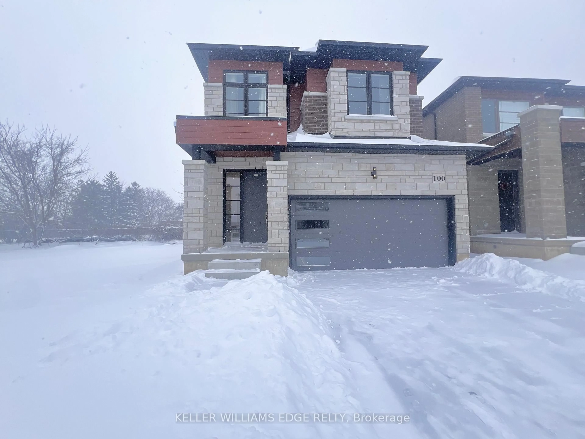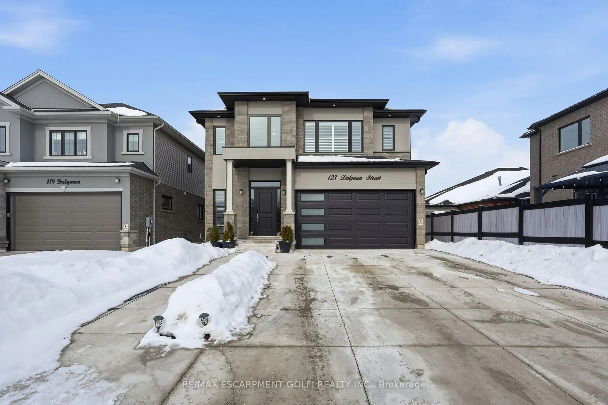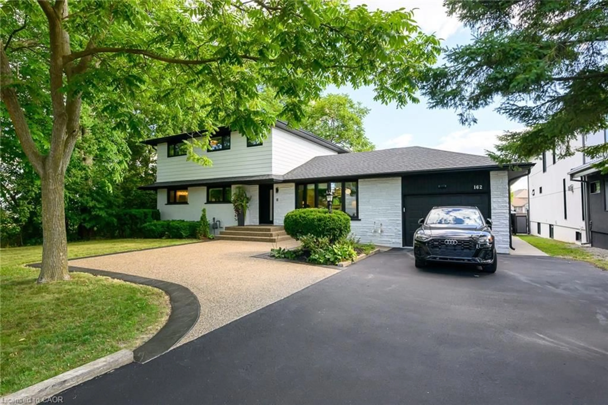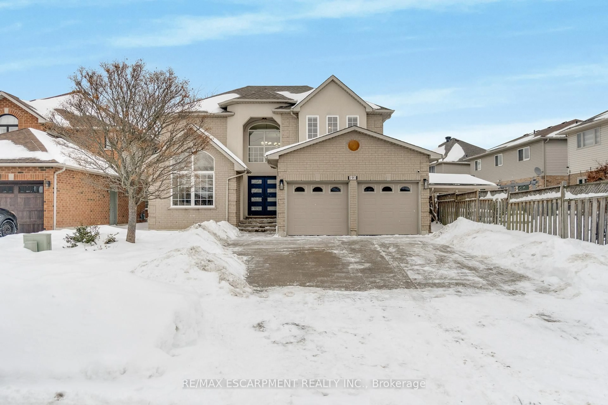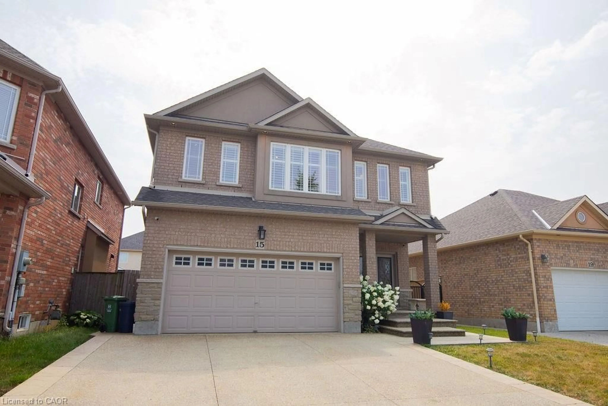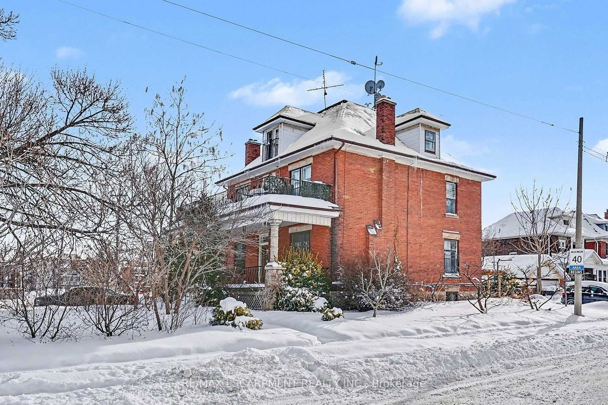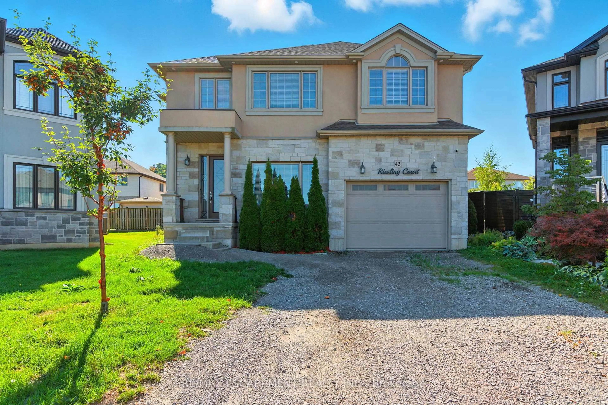47 Mountain Park Ave, Hamilton, Ontario L9A 1A1
Contact us about this property
Highlights
Estimated valueThis is the price Wahi expects this property to sell for.
The calculation is powered by our Instant Home Value Estimate, which uses current market and property price trends to estimate your home’s value with a 90% accuracy rate.Not available
Price/Sqft$539/sqft
Monthly cost
Open Calculator
Description
EXCEPTIONAL CHARACTER, CENTURY HOME WITH EXCEPTIONAL MOUNTAIN TOP PRIVATE VIEWS OF THE CITY AND BEYOND. This AMAZING well maintained home sits at the brim of Hamilton Escarpment, with breathtaking views right out to Lake Ontario including magical sunsets, twinkling stars and the lights of the city from your home. Enjoy morning coffee or evening wine on the large covered porch. Prepare to be wowed when you step inside with the charm and character of this 1896 CIRCA home with all the right updates & conveniences to make it the perfect family home. This home exudes character and elegance with black walnut floors, wood beam ceilings, original banisters, tall baseboards, stained glass and beautiful door trim just to name a few. The main flr offers a Liv Rm w/bay window & FP open to the Din Rm which allows plenty of space for family gatherings or entertaining. The Kitch boasts S/S appliances, plenty of timeless white cabinets and counter space. This floor is complete with a sitting rm w/FP overlooking the breathtaking views & W/O to the backyard, a 3 pce bath and a mud rm with access from your covered parking. Upstairs offers 3 spacious beds, 4 pce bath & a beautiful den/liv rm combo overlooking the city and Lake Ontario. The front bedrm offers a bay window w/great views. The bath will make you feel like you are at the spa everyday with a soaker tub, double sinks and elegant lighting. BONUS 3rd flr could make a perfect master retreat, or an inspiring extra living for hobbies. Outstanding views here again, another 4 pce bath and a kitchenette make it perfect for adult children still at home or in-laws needing their own space. The backyard offers plenty of space to entertain and is another perfect place to enjoy all the views this home has to offer!!! This home checks ALL THE BOXES. It is located in a 10+ neighbourhood, on this exclusive Hamilton brow street, close to all conveniences, great walking. Inspiration, elegance & charm, all in one. MUST SEE!!!!!
Property Details
Interior
Features
Main Floor
Foyer
2.97 x 2.13Sitting
6.81 x 2.26Living
3.58 x 4.29Dining
4.32 x 5.41Exterior
Features
Parking
Garage spaces 1
Garage type Carport
Other parking spaces 2
Total parking spaces 3
Property History
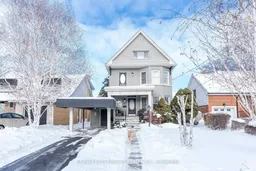 25
25