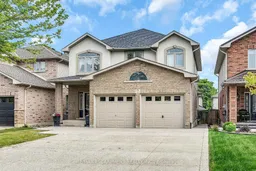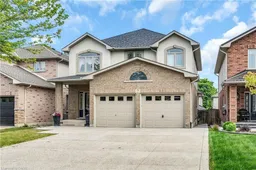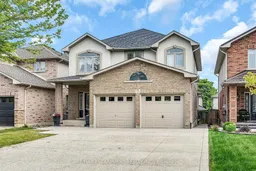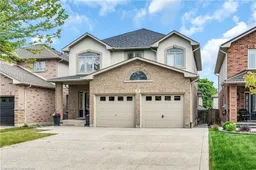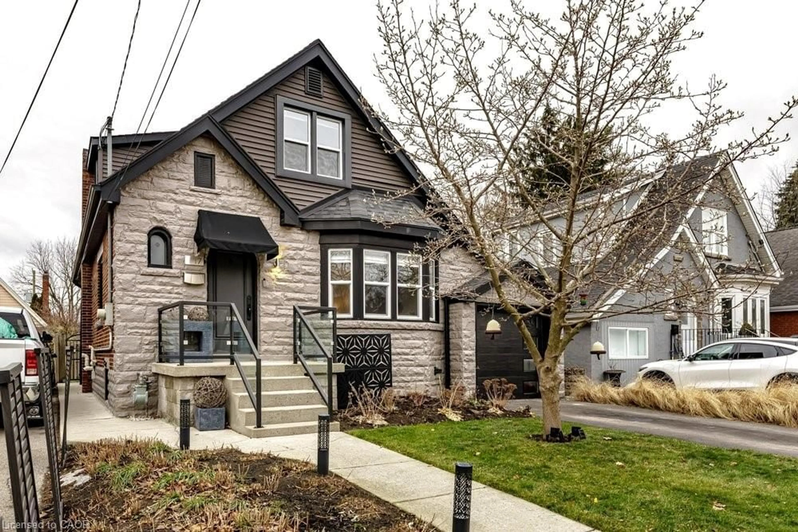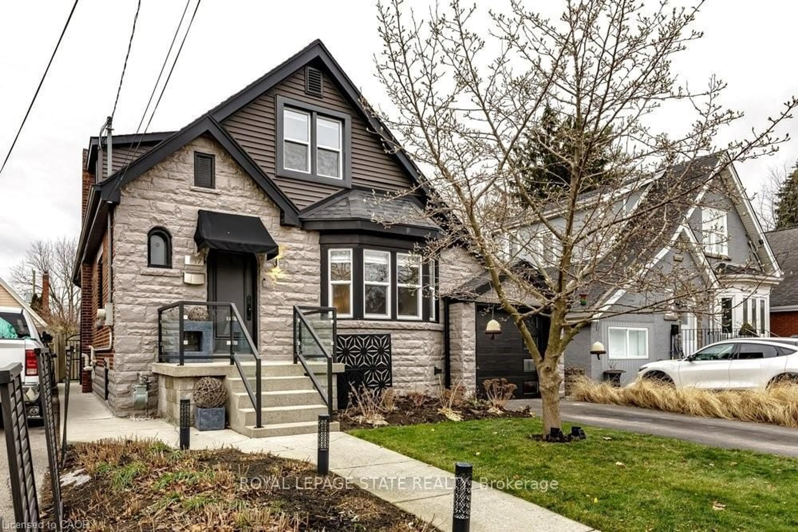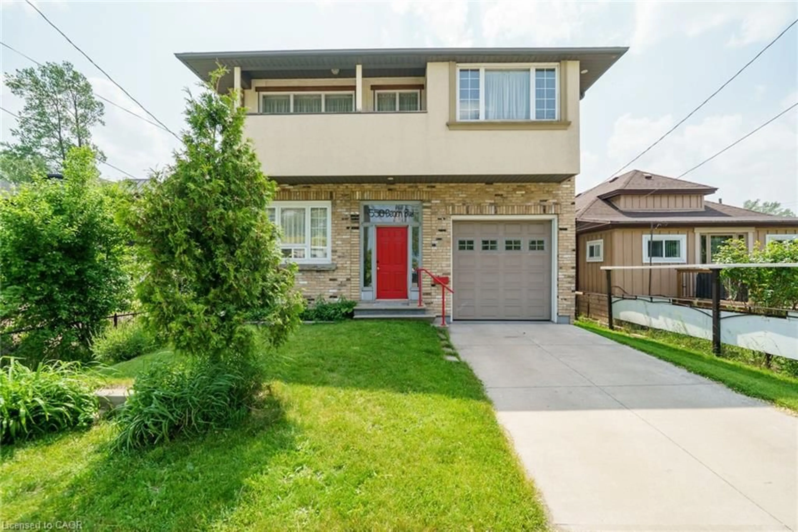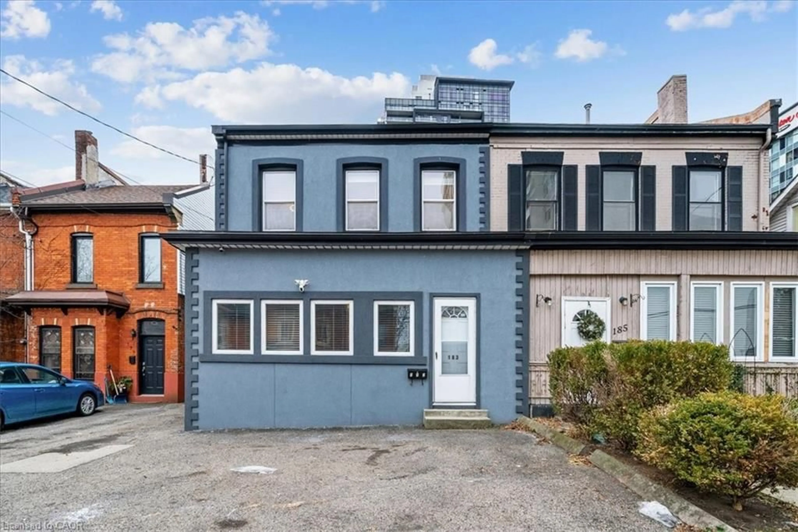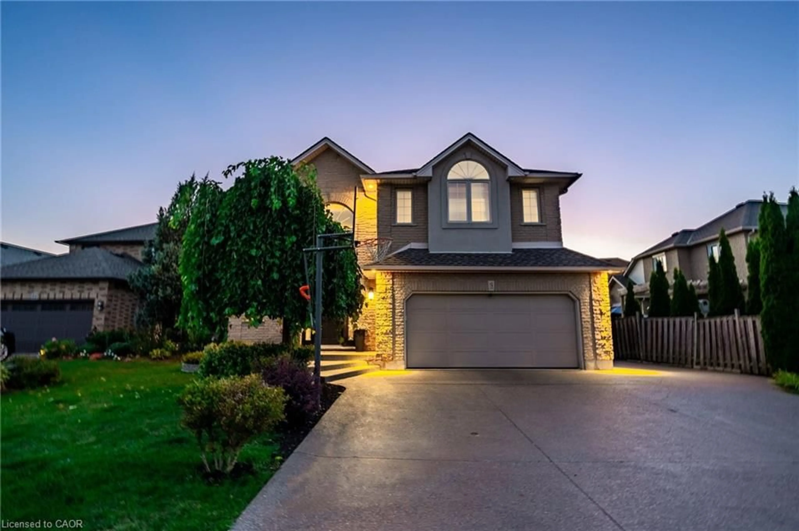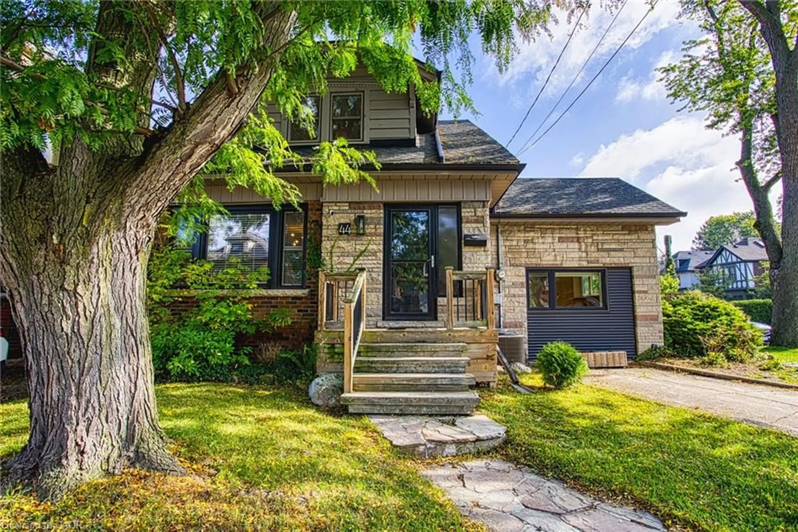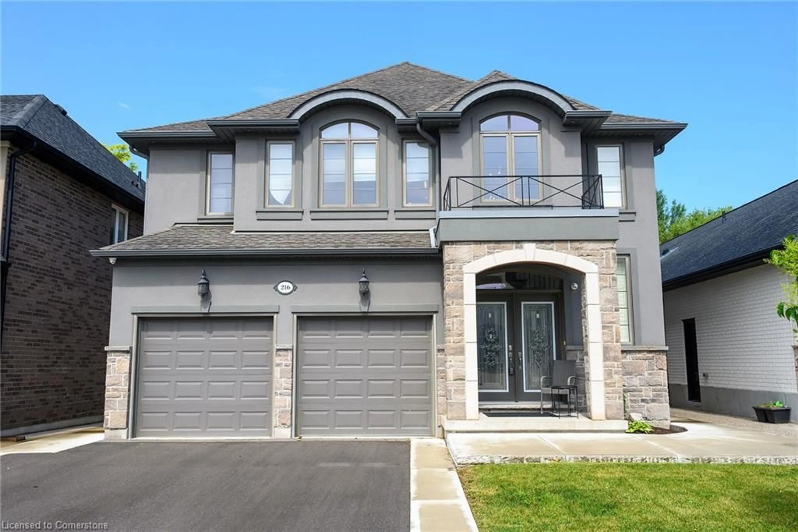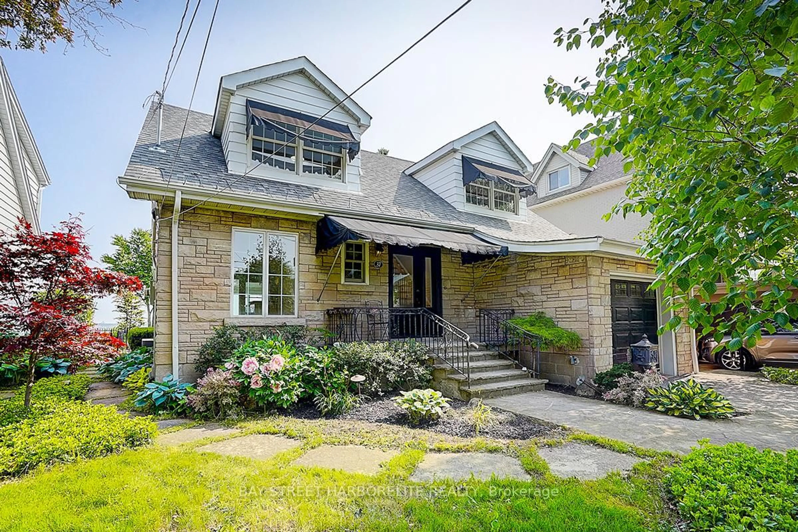Gorgeous Executive Home in Prime Hamilton Mountain Location! Welcome to this stunning 2,500 sq. ft. executive home situated on a quiet cul-de-sac in one of Hamilton Mountains most desirable neighborhoods. Featuring a modern open-concept layout with 9 ft. ceilings, this thoughtfully designed 4-bedroom, 3-bathroom home offers both luxury and practicality for todays family living. Step into a spacious foyer that flows seamlessly into the main living area. The inviting living room is centered around a cozy fireplace with custom built-in storage, accented by beautiful hardwood floors and multiple windows with plantation shutters for optimal light control. A striking coffered ceiling adds architectural elegance and enhances the airy, open feel. The chef-inspired kitchen is perfect for entertaining, featuring rich walnut cabinetry, a walk-in pantry, and built-in wine storage. A separate dining room provides an ideal setting for formal meals, while a dedicated main-floor office offers flexibility for remote work or study. Upstairs, you'll find generously sized bedrooms and a luxurious primary suite complete with a walk-in closet and a 4-piece ensuite featuring a corner jacuzzi tub your own private retreat. Outside, enjoy a mix of comfort and function with a covered deck, concrete porch, and a large exposed aggregate driveway leading to a double garage. A well-built garden shed offers additional storage or workshop space. Located in a family-friendly community with easy highway access, this home is close to top-rated schools, parks, shopping, and all essential amenities. A must-see home!
Inclusions: GARAGE DOOR OPENER, CENTRAL VACUUM, FIRAPLACE
