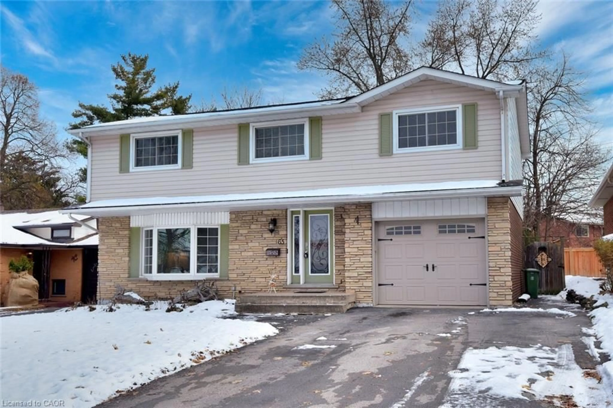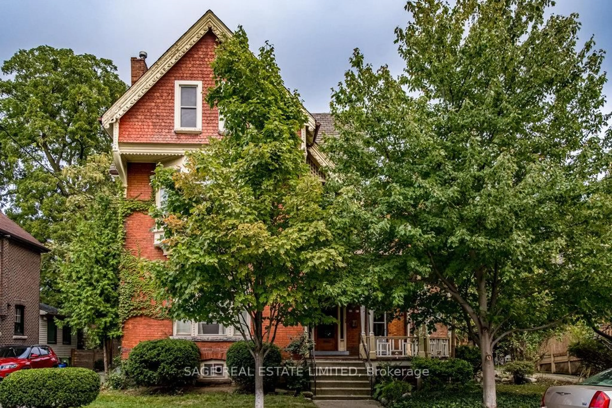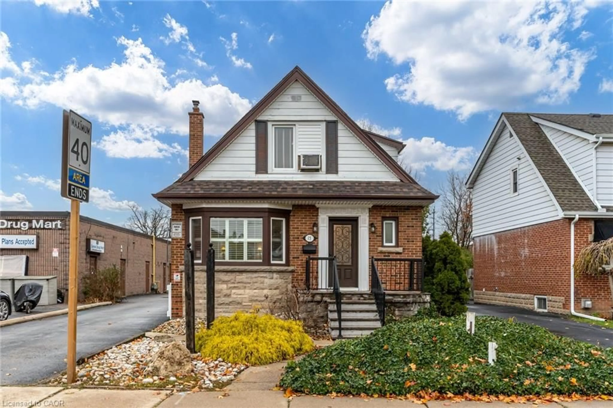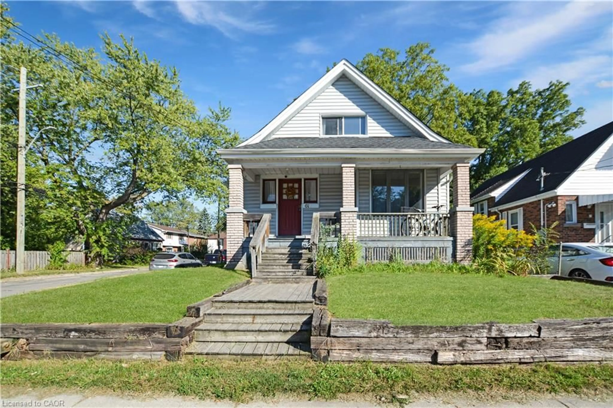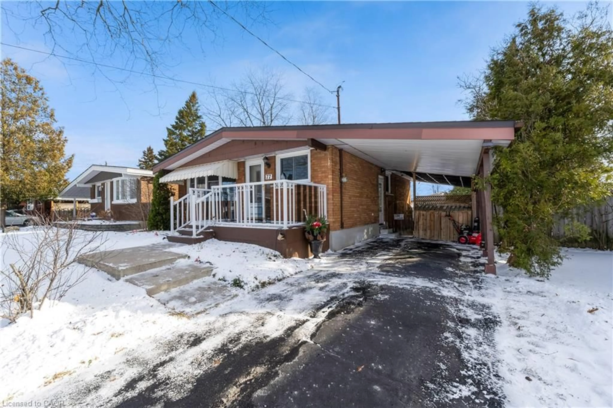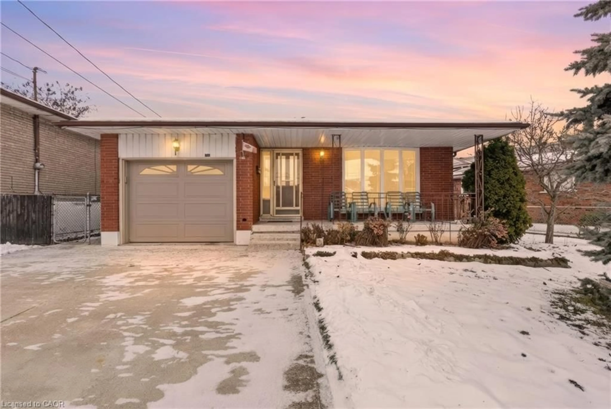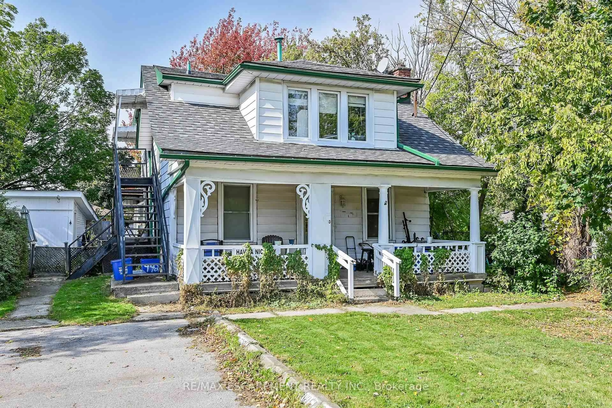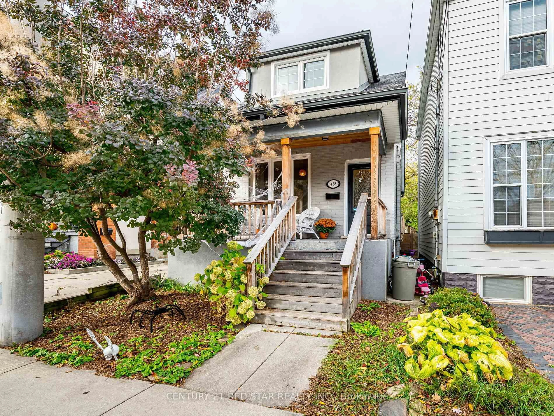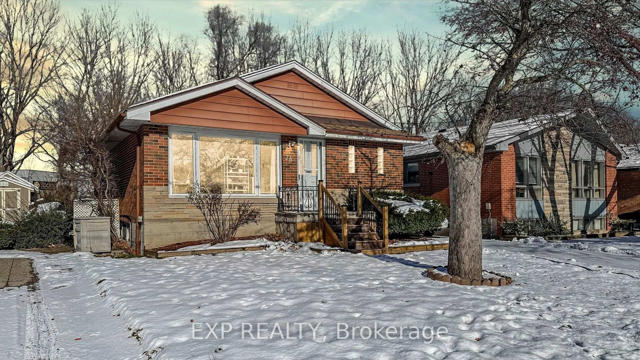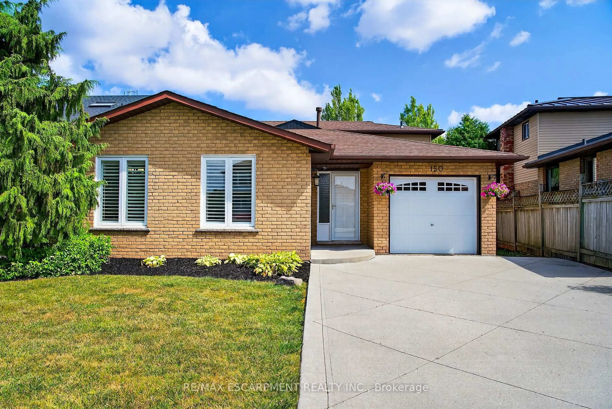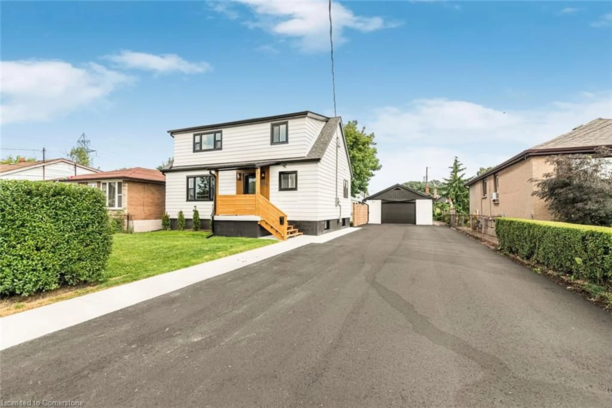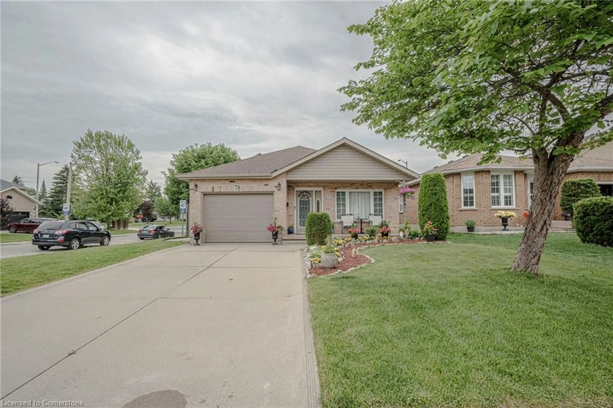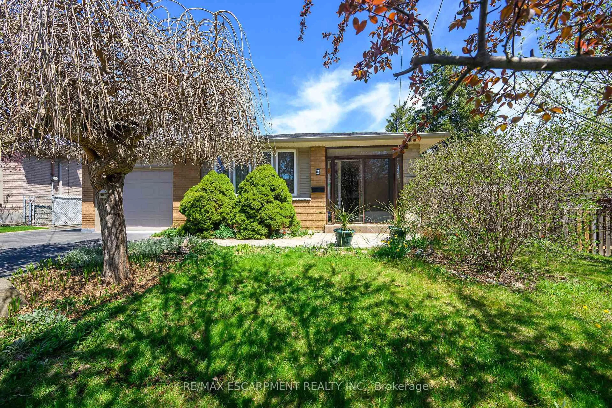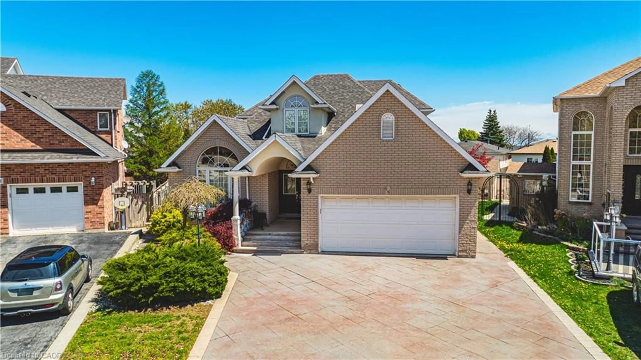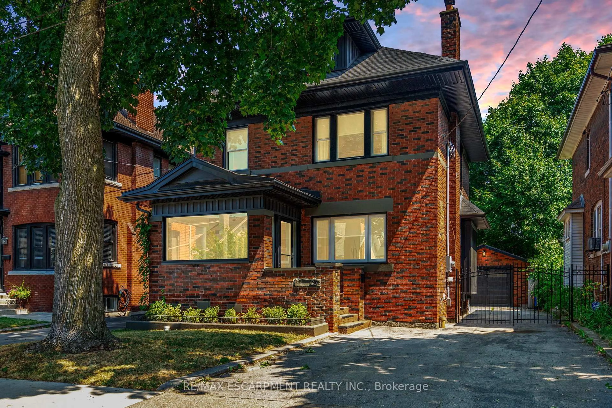Exciting opportunity awaits you at 42 Hixon Road! Whether you need a home you can grow into and make your own, or you've been looking for that perfect investment property that's ready for your touch, this newly renovated home is the answer. The exterior has been refreshed with new eaves and soffit flashing, as well as new windows and trim. A new sliding door leading out from the dining room onto the backyard patio brings a ton of bright sunlight into the open-concept main floor. The additional side entryway provides access to both the garage and the basement which allows flexibility to divide the living space into two separate units, each with two generously sized bedrooms, as well as the option for both main floor and basement laundry. The added bonuses of being within walking distance to Kings Forest Golf Club and the Rosedale Arena, as well as having easy access to the Redhill valley Expressway, public transit, schools, parks, shopping and other amenities makes this the perfect location Don't miss out on this incredible opportunity!
Inclusions: Dryer,Refrigerator,Washer,Seller Makes No Warranties Or Guarantees With Included Washer, Dryer And Refrigerator As They Are All Included As-Is.
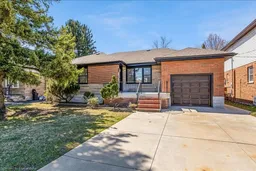 40
40

