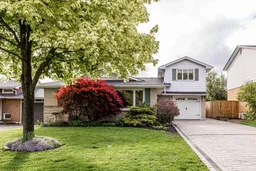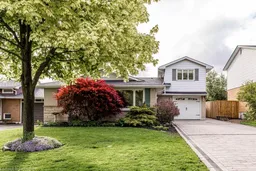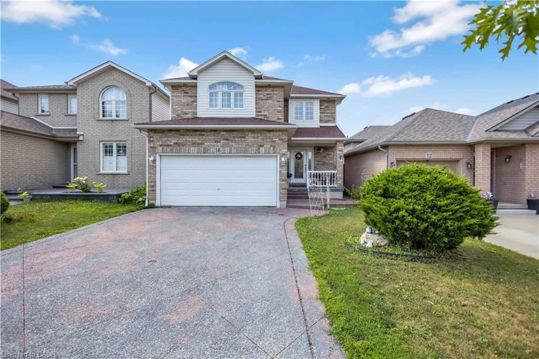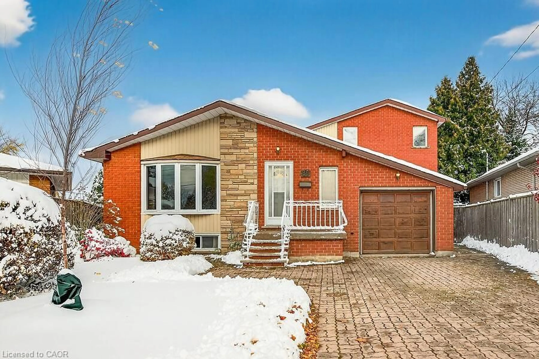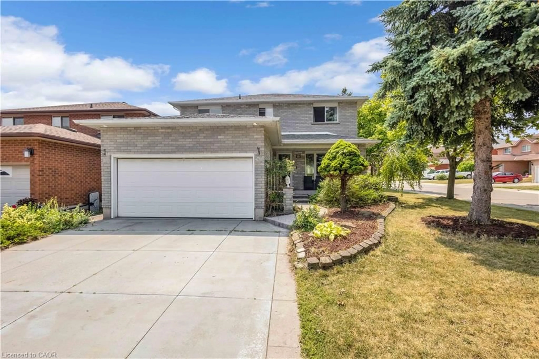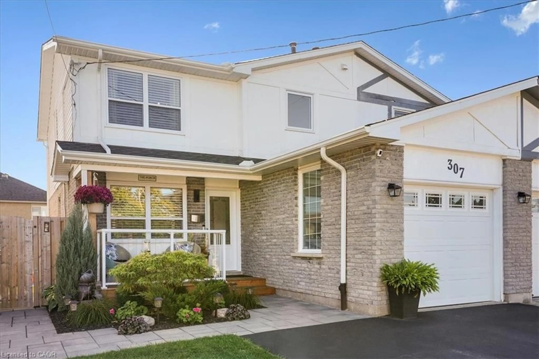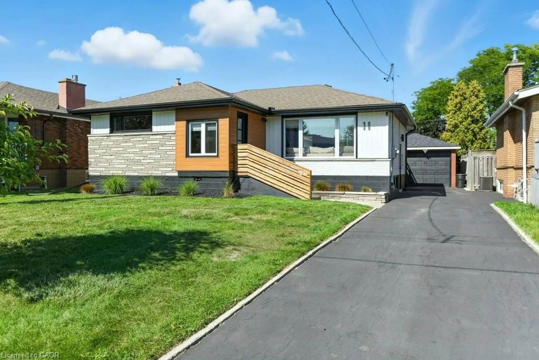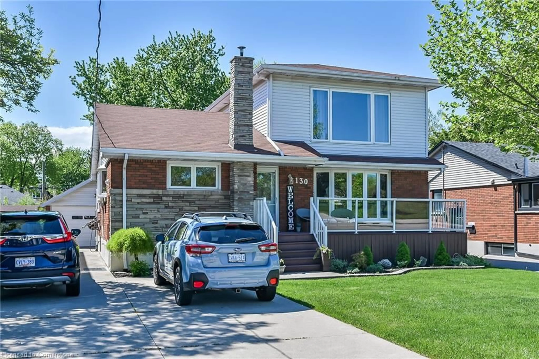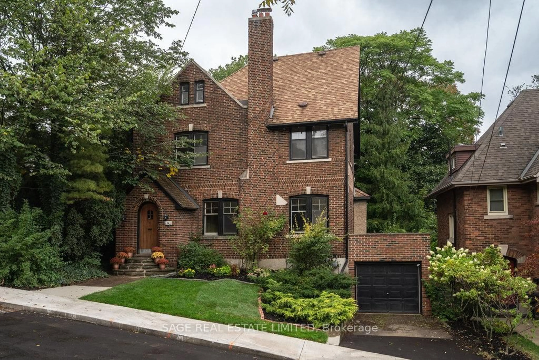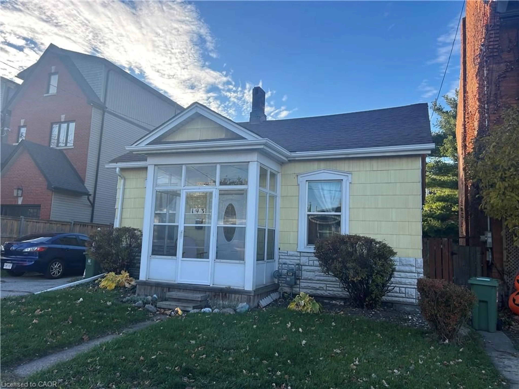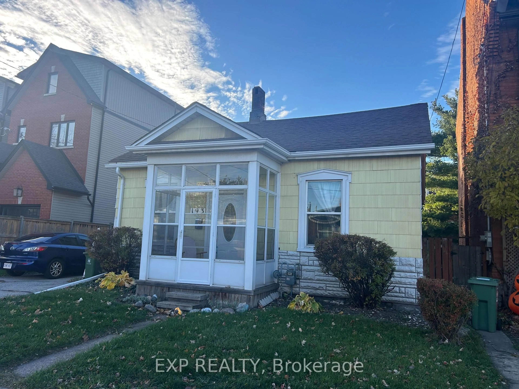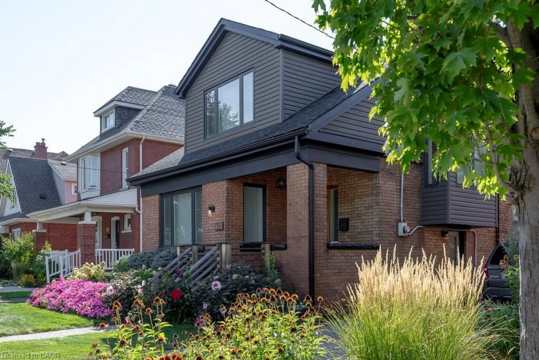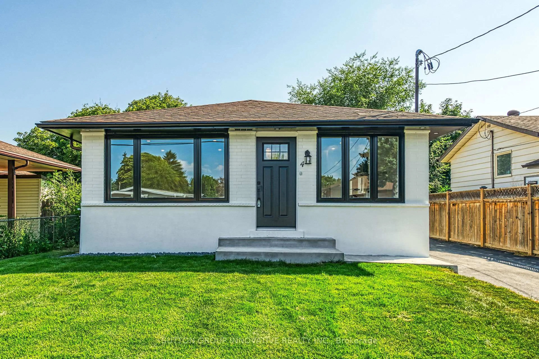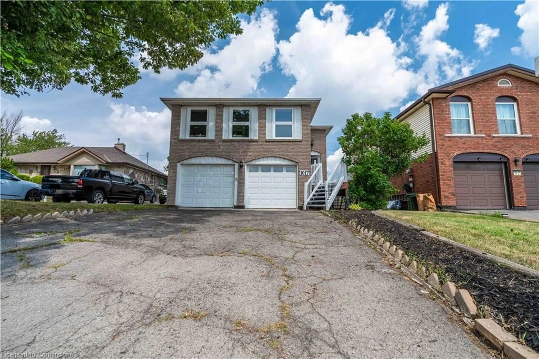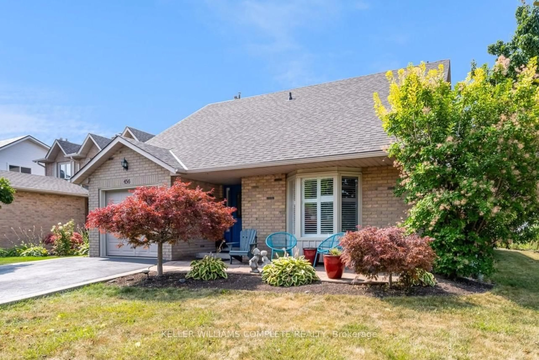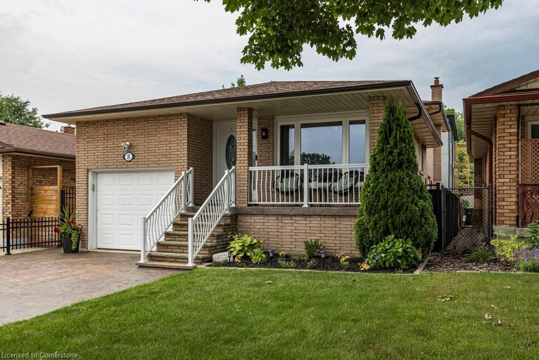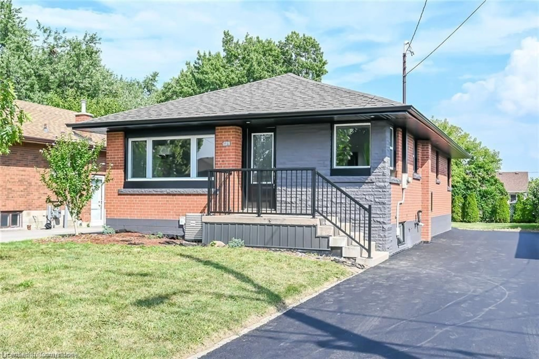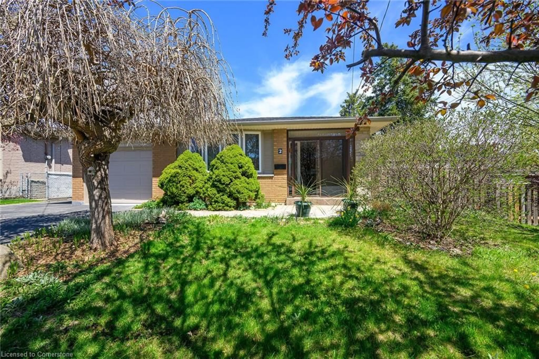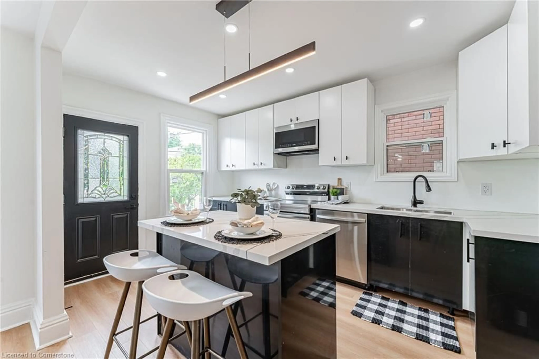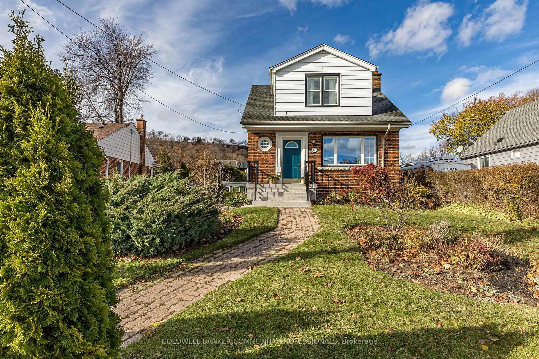The ultimate family home! This impeccably maintained and thoughtfully designed property offers incredible space, comfort, and versatility perfect for large or multi-generational living. With pride of ownership throughout, you'll love the open-concept main floor featuring a beautifully updated classic white kitchen, spacious living room, and formal dining area ideal for entertaining. Find two generous bedrooms and a full bathroom a few steps up on the 2nd level. For those seeking privacy, escape to the primary suite which is tucked away behind closed doors with its own ensuite bathroom and office nook. The lower level features a cozy family room with a gas fireplace, a large laundry and storage room, and a mudroom that leads to your backyard oasis. Step outside to enjoy the fully fenced, beautifully landscaped yard and sparkling inground pool perfect for summer fun and gatherings. Need more space? The in-law suite, with its own separate entrance (through the mudroom). A full bathroom, gorgeous eat-in kitchen, bedroom, and den ideal for extended family, guests, or even rental income. Additional highlights include a single-car garage, double-wide driveway, and a fantastic location on a sought-after street in desirable West Mountain. A truly versatile home with room for everyone this is the lifestyle upgrade your family has been waiting for! RSA.
Inclusions: Fridgex3,Stovex2,Dishwasherx2,Built-in Microwave/Hood Fan,Washer & Dryer,Stack Washer & Dryer,Pool Equipment,All Window Coverings,All Existing Light Fixtures,All Existing Hooks & Shelving,Shed
