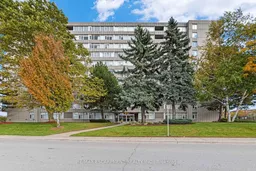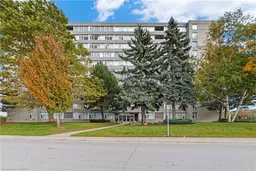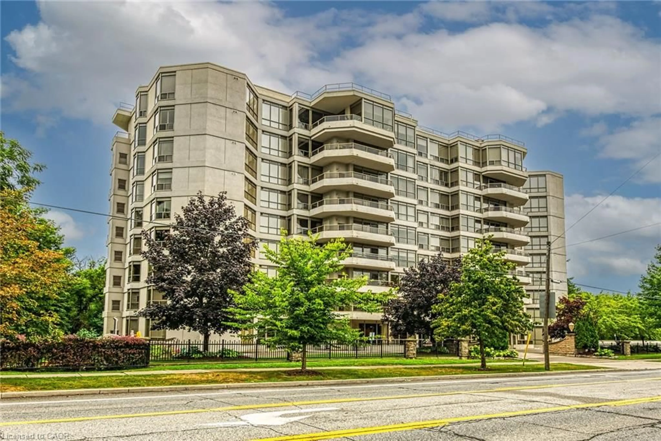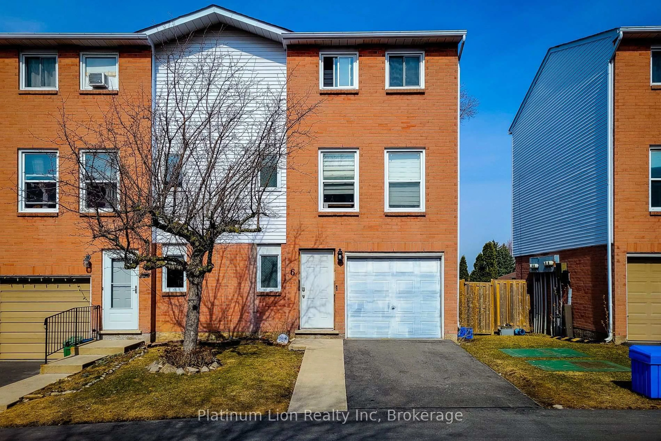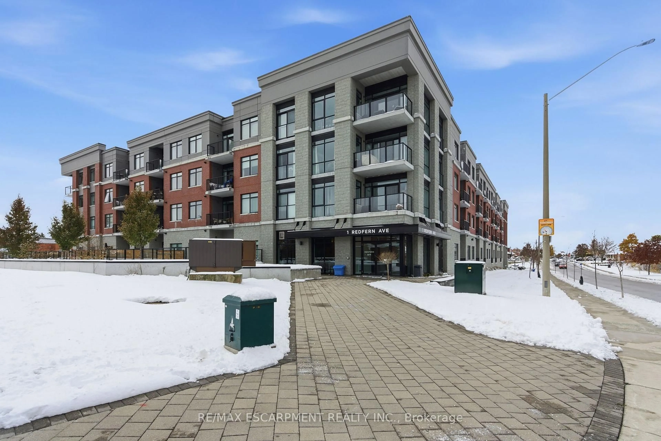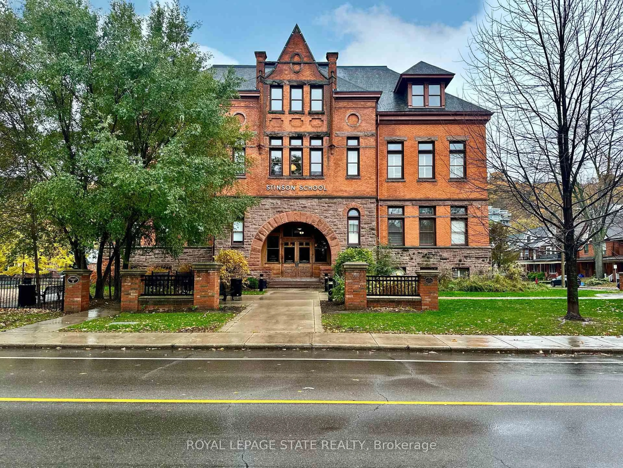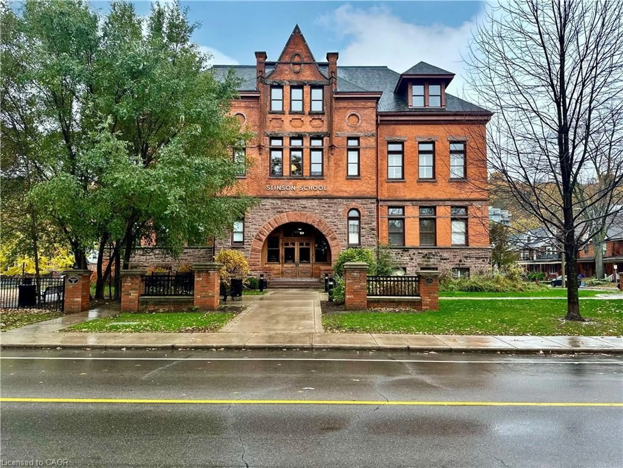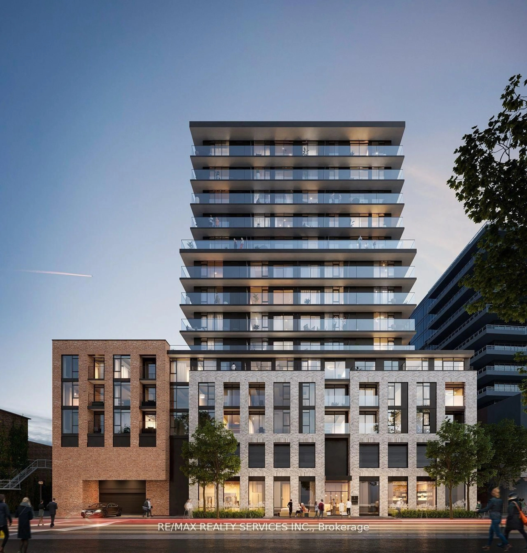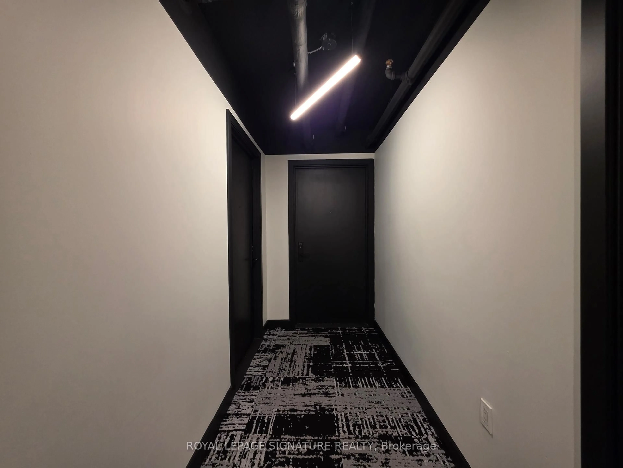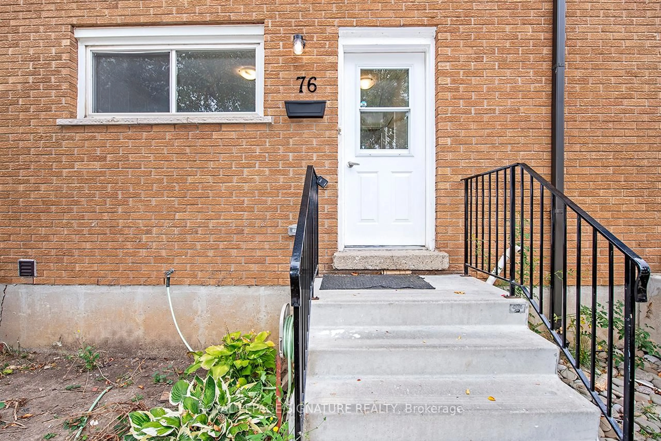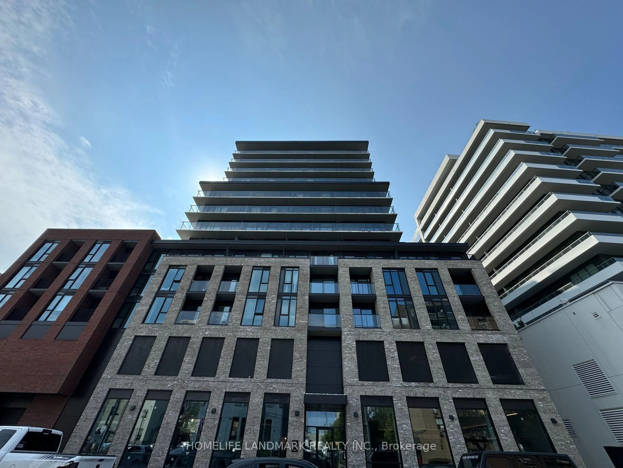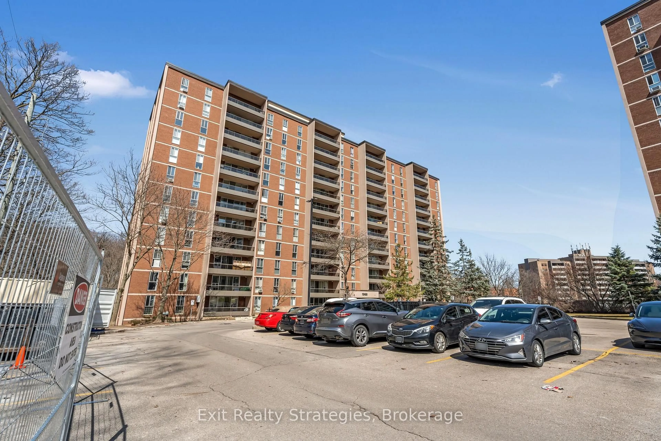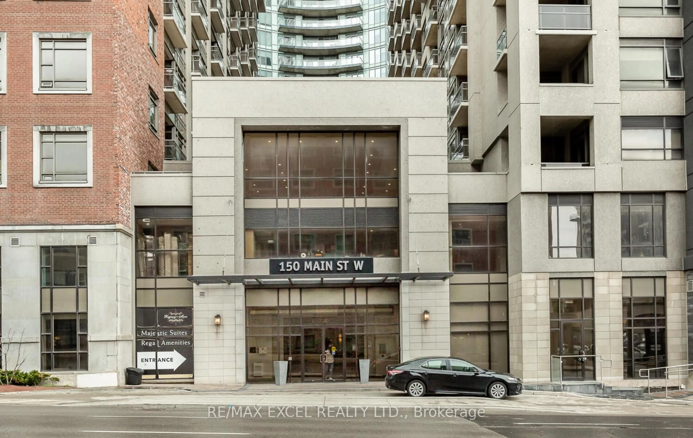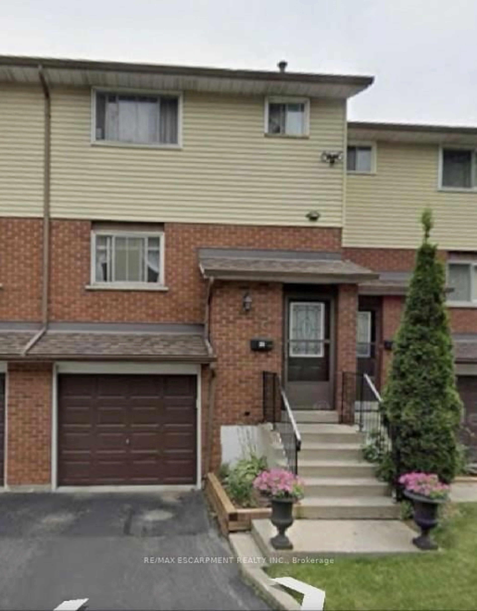Penthouse Living at Its Best. Welcome to this beautifully updated top-floor penthouse suite - a bright and inviting space offering over 1,000 square feet of comfortable, carpet-free living. With two spacious bedrooms and two full bathrooms, including a private ensuite, this home is designed for both relaxation and everyday ease. The heart of the home is the renovated, custom-designed kitchen - a perfect for cooking, entertaining, or enjoying your morning coffee. The open layout flows effortlessly to the living and dining areas, and out to your private balcony where you can take in scenic, tree-top views. Sought-after western exposure makes for a suite drenched in natural light. You'll appreciate the convenience of an underground parking space located close to the elevator, plus a storage locker for your extras. The building itself offers so much more than a place to live - it's a community. Enjoy resort-style amenities including a swimming pool, sauna, tennis and pickleball courts, gym, library, workshop, and a peaceful courtyard. There's also plenty of visitor parking for when friends and family stop by. Located close to shopping, parks, transit, schools, and with easy highway access, this home truly offers the best of both comfort and convenience. Come see why this penthouse suite feels like the perfect place to call home. Book your private showing today!
Inclusions: fridge, stove, D/W, M/W; clothes washer and clothes dryer; all window coverings and all ELF's

