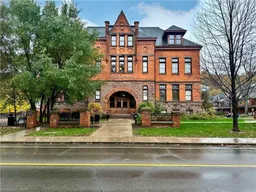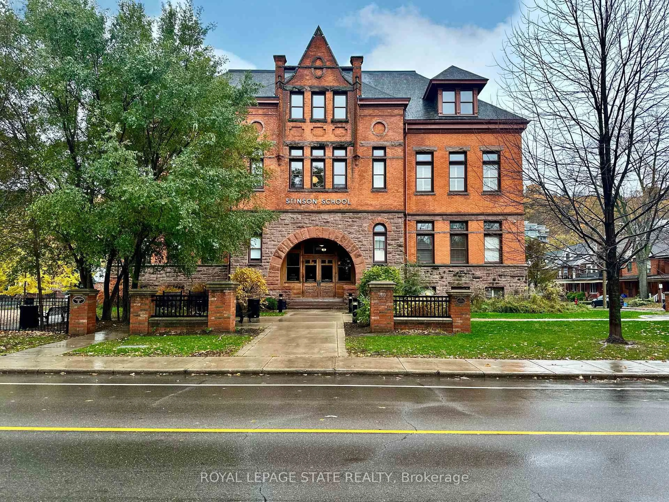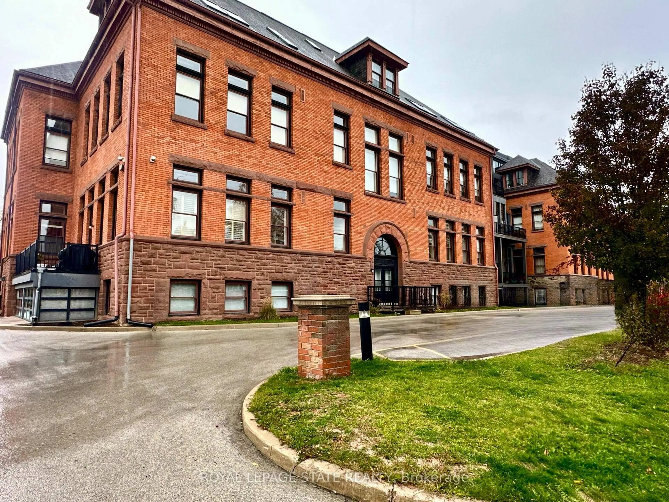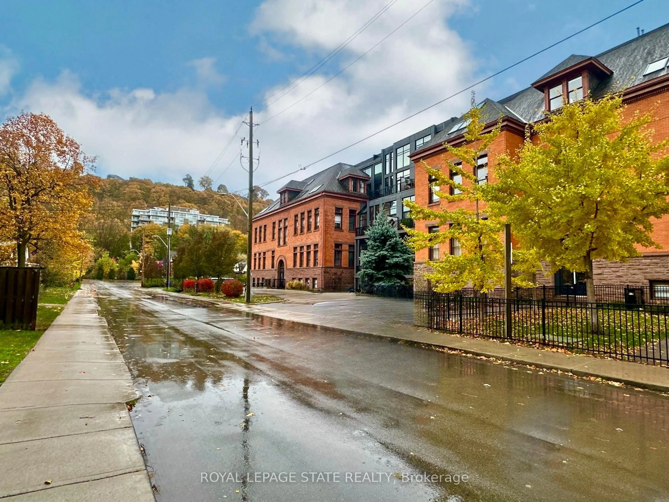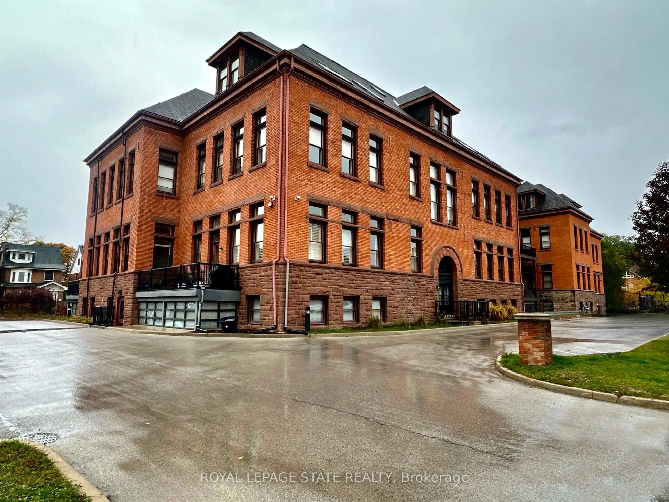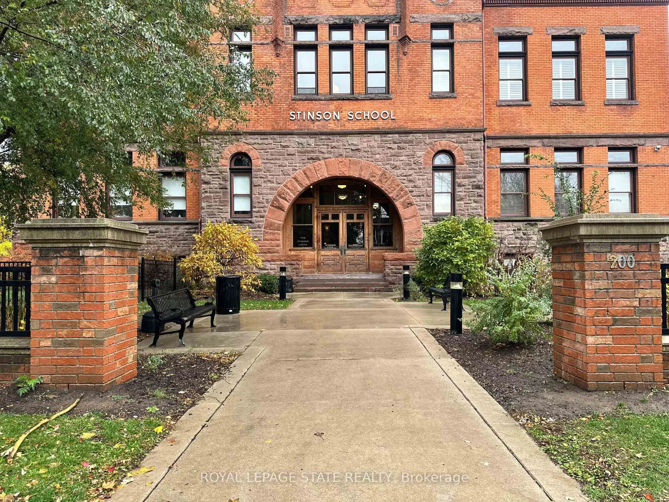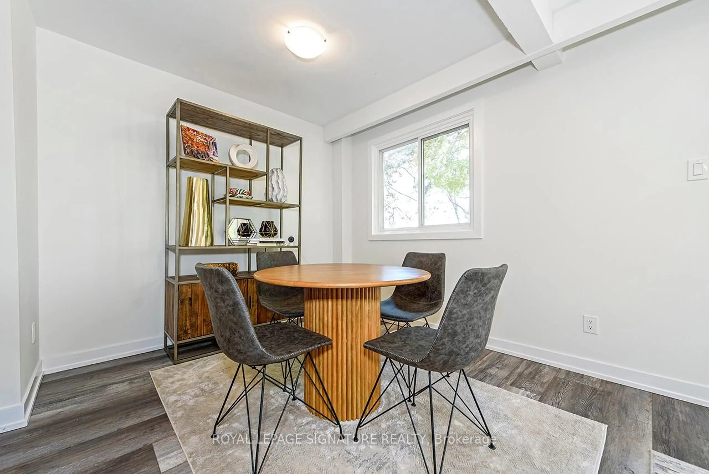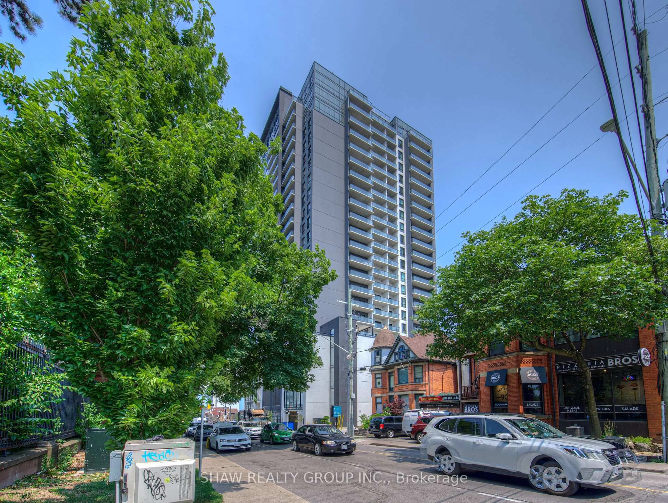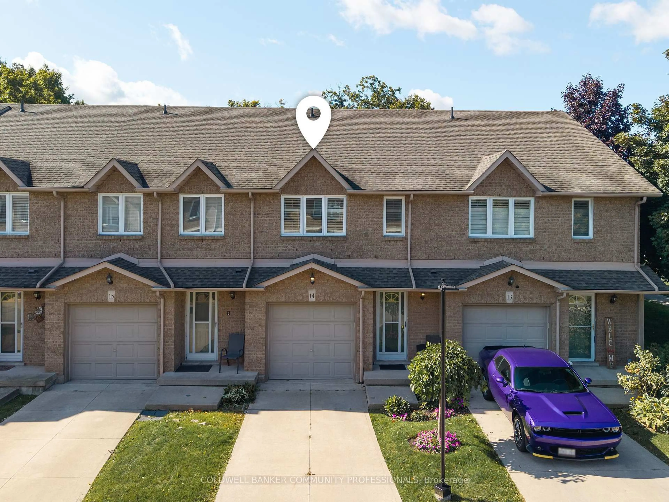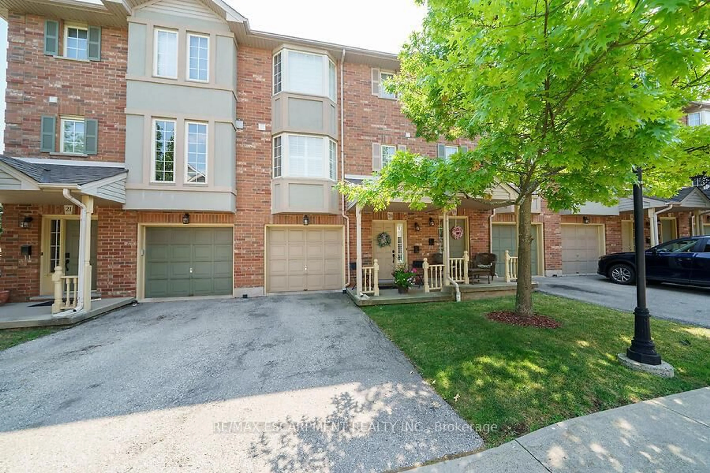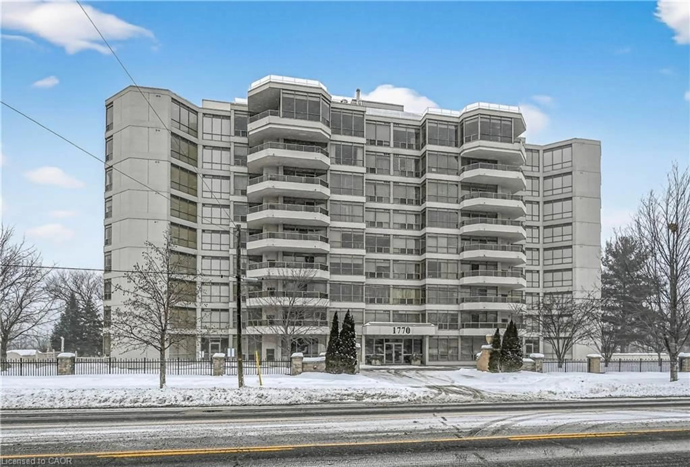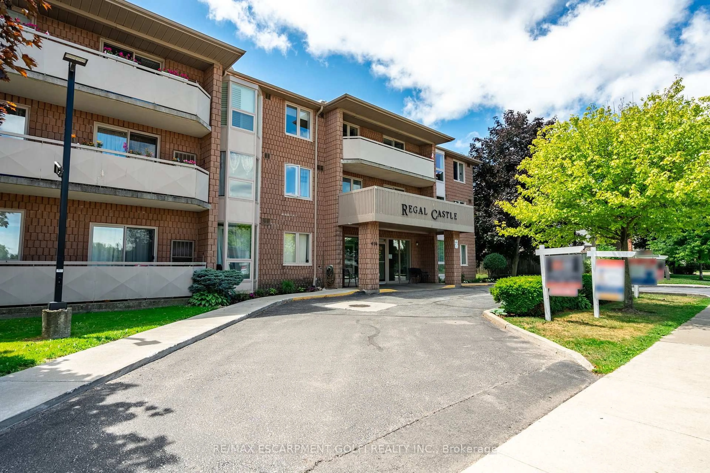200 Stinson St #310, Hamilton, Ontario L8N 4J5
Contact us about this property
Highlights
Estimated valueThis is the price Wahi expects this property to sell for.
The calculation is powered by our Instant Home Value Estimate, which uses current market and property price trends to estimate your home’s value with a 90% accuracy rate.Not available
Price/Sqft$470/sqft
Monthly cost
Open Calculator
Description
Welcome to this stunning, spacious open-concept suite in the Stinson School Lofts, offering escarpment vistas from the oversized windows! Enjoy seamless flow between the living, dining, and kitchen areas-perfect for entertaining or relaxing at home. Stainless steel kitchen appliances add a luxury touch. The large foyer features built-in shelves and a bench, offering both style and practicality. The primary bedroom boasts a huge walk-in closet, while the modern three-piece bath is equipped with a walk-in shower, and a bonus in-suite laundry for your convenience. Soaring 14' ceilings, exposed brick and original maple hardwood floors add character and warmth throughout. Just steps from scenic trails, a dog park, golf courses, and local restaurants, this unique property offers the best of urban living. Stinson School Lofts won City of Hamilton urban design and architecture awards 2015 award of outstanding achievement and excellence in adaptive reuse.
Property Details
Interior
Features
Main Floor
Foyer
6.65 x 1.93Br
3.76 x 3.05Other
3.05 x 1.75W/I Closet
Bathroom
3.4 x 1.353 Pc Bath
Exterior
Parking
Garage spaces -
Garage type -
Total parking spaces 1
Condo Details
Inclusions
Property History
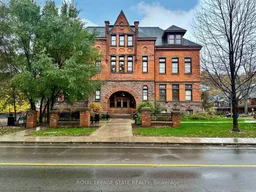 32
32