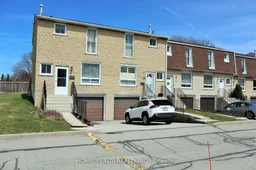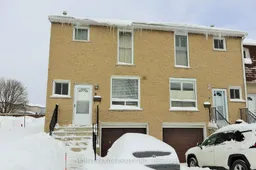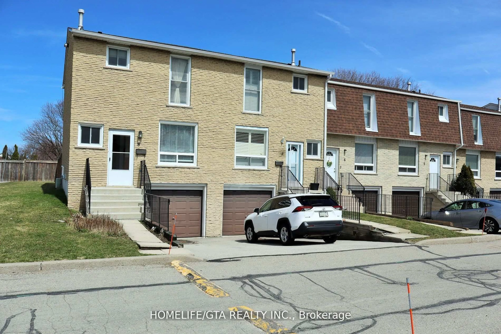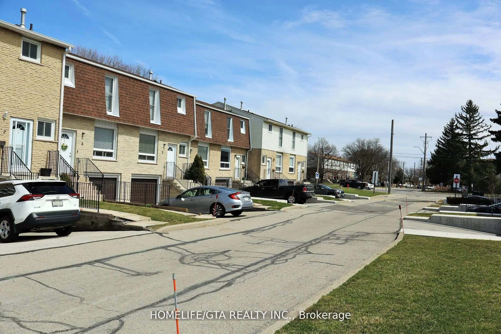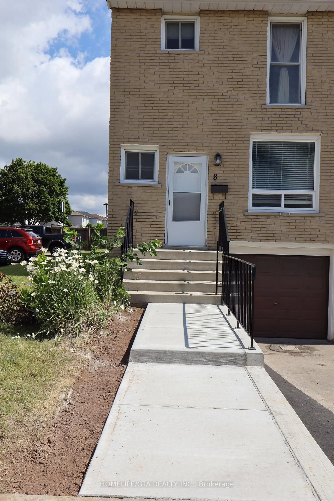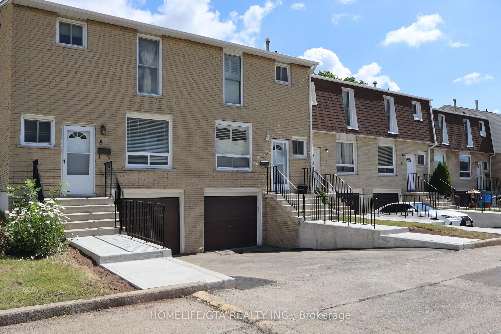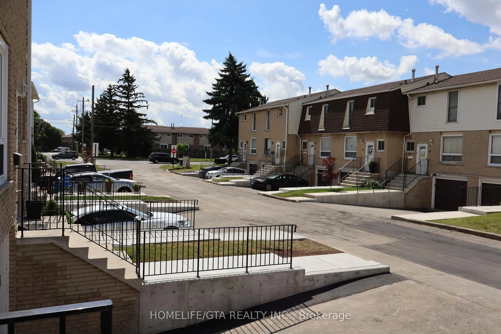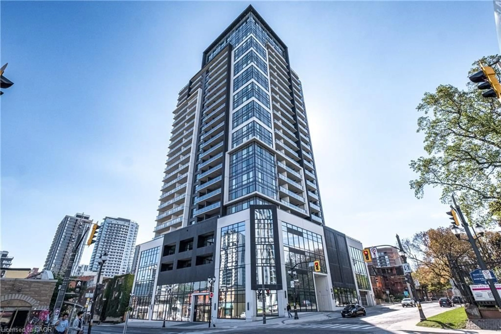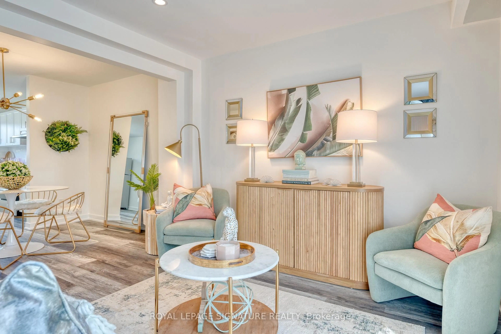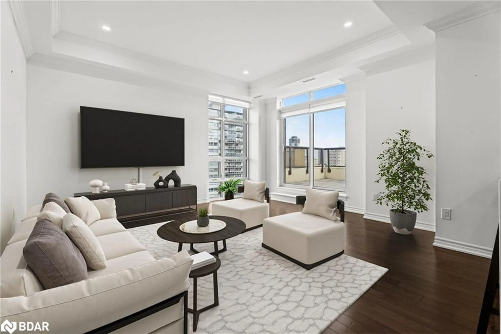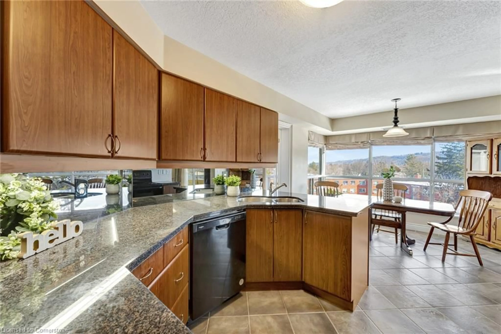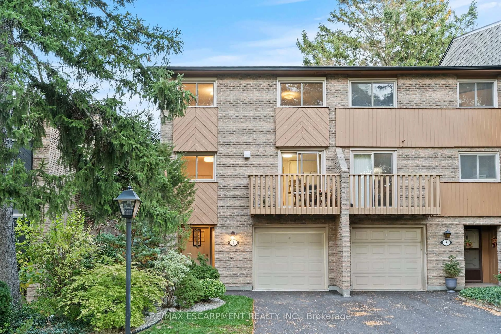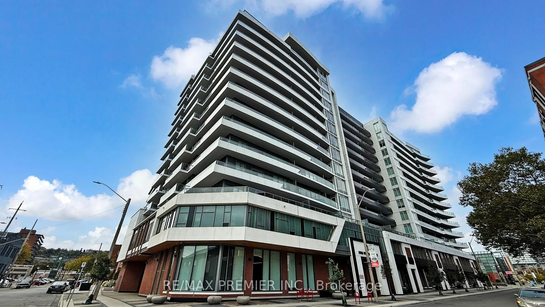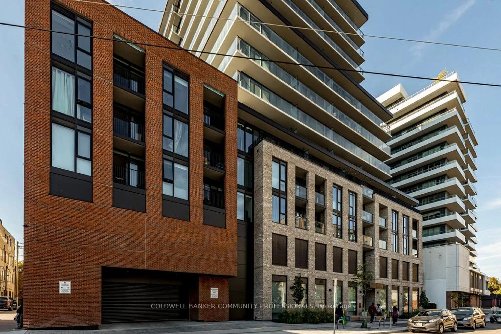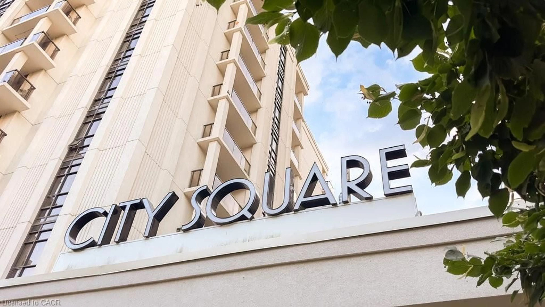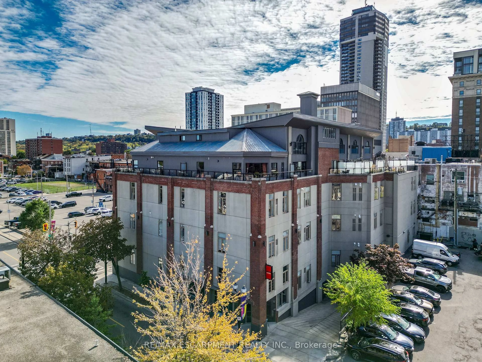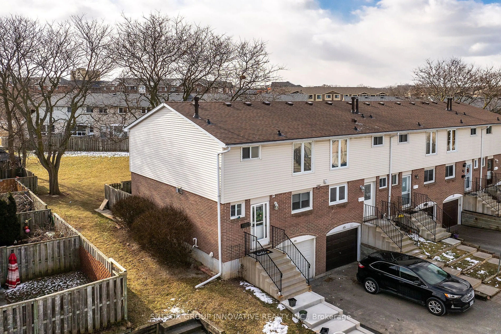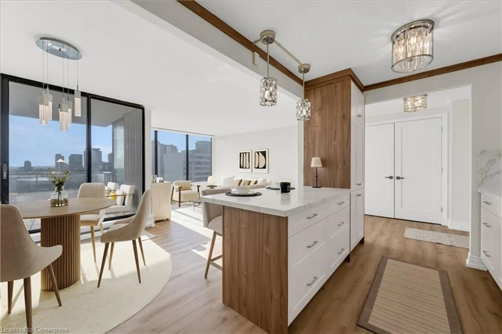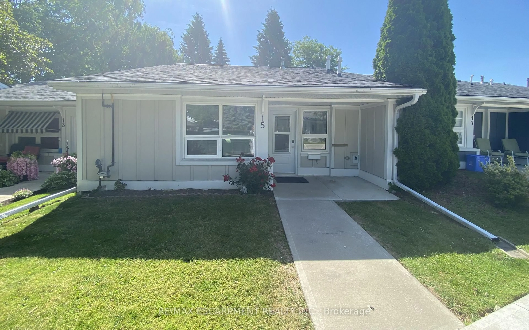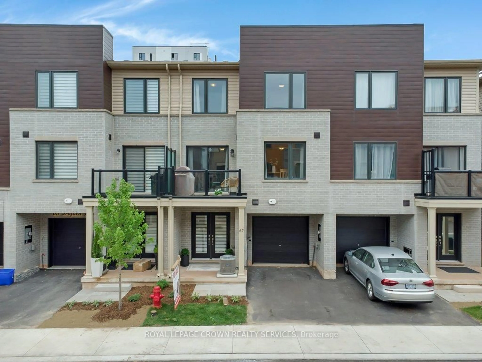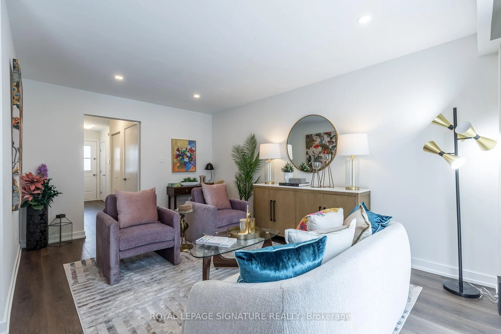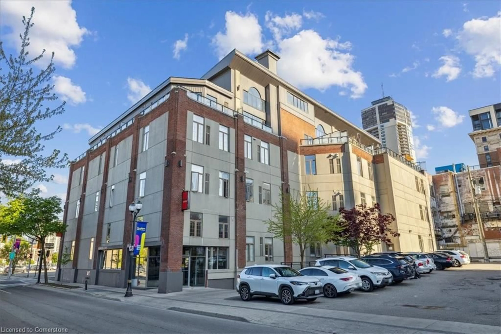1338 Upper Gage Ave #8, Hamilton, Ontario L8W 1N2
Contact us about this property
Highlights
Estimated valueThis is the price Wahi expects this property to sell for.
The calculation is powered by our Instant Home Value Estimate, which uses current market and property price trends to estimate your home’s value with a 90% accuracy rate.Not available
Price/Sqft$476/sqft
Monthly cost
Open Calculator

Curious about what homes are selling for in this area?
Get a report on comparable homes with helpful insights and trends.
*Based on last 30 days
Description
Fully renovated from Top to Bottom, Freshly painted whole house, professional finished basement w/ Laminate floor, complete new concrete walkways leading to front door, new lightings, new door knobs, Premium End Unit, 2 storey Condo row townhouse, 3 Bedrm, 1.5 Baths located on the Hamilton mountain. Approx. 1166 ft^2 living space, 598 ft^2 basement total area, B/I basement single Garage. Home is ready to move in, perfect for a retiral couple and first time home buyers. Close to public transit, parks, schools, shopping and minutes access to Linc. A parkway. Home upgraded kitchen, custom backsplash, under mount sink and granite counter top; Living room included a sliding door outlooks to the backyard fully fenced w/ gate; Replaced Oak hardwood floorings on main and 2nd level; Solid wood Staircase leaded to the laundry and cold room in basement that finish & walkouts to a single garage by the side door. Furnace and Central Air replaced 2018.
Property Details
Interior
Features
2nd Floor
2nd Br
3.4 x 2.67hardwood floor / Window / Closet
Primary
4.47 x 2.99hardwood floor / Window / Closet
3rd Br
3.4 x 2.44hardwood floor / Window / Closet
Exterior
Parking
Garage spaces 1
Garage type Built-In
Other parking spaces 1
Total parking spaces 2
Condo Details
Inclusions
Property History
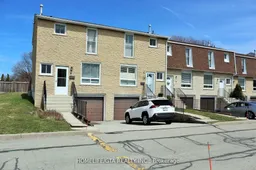 35
35