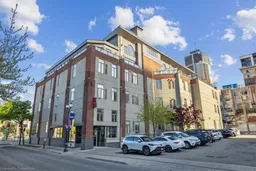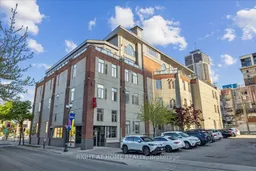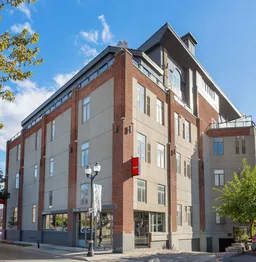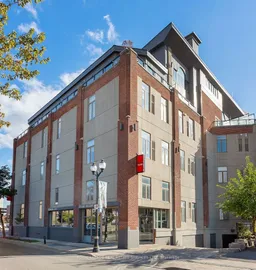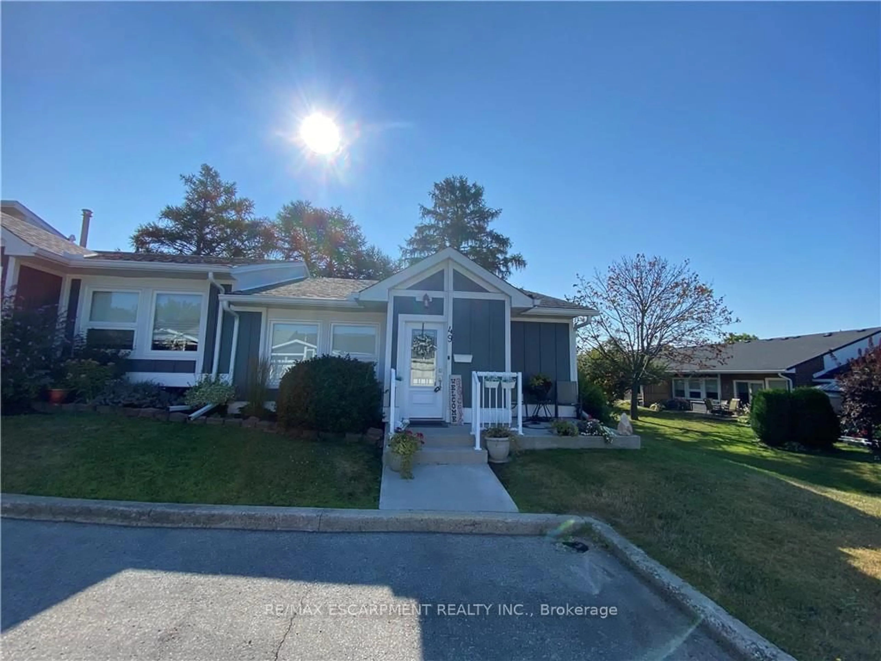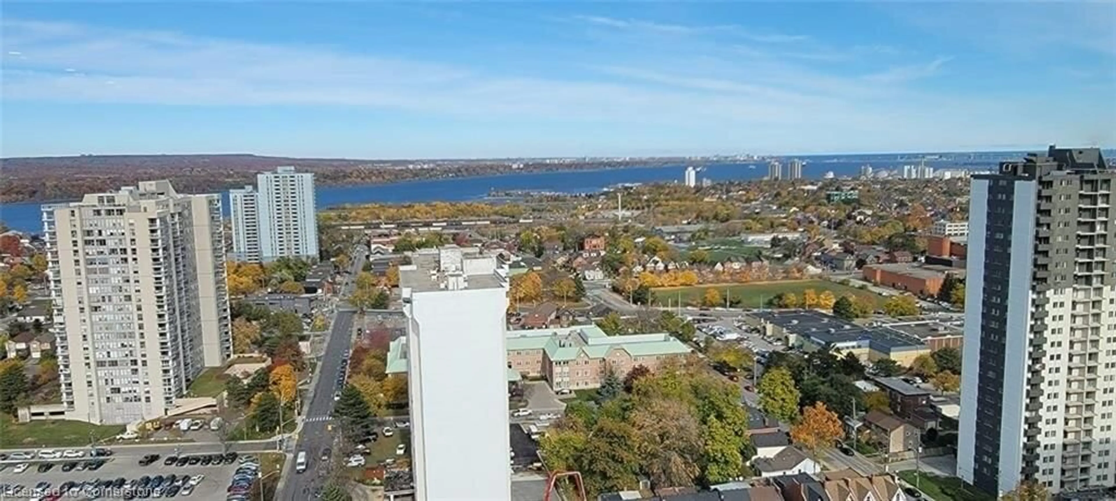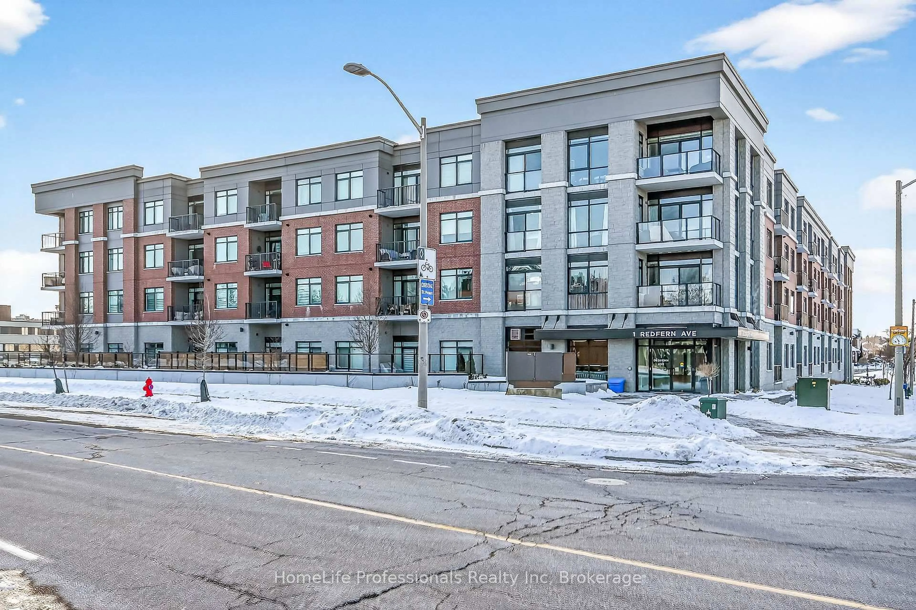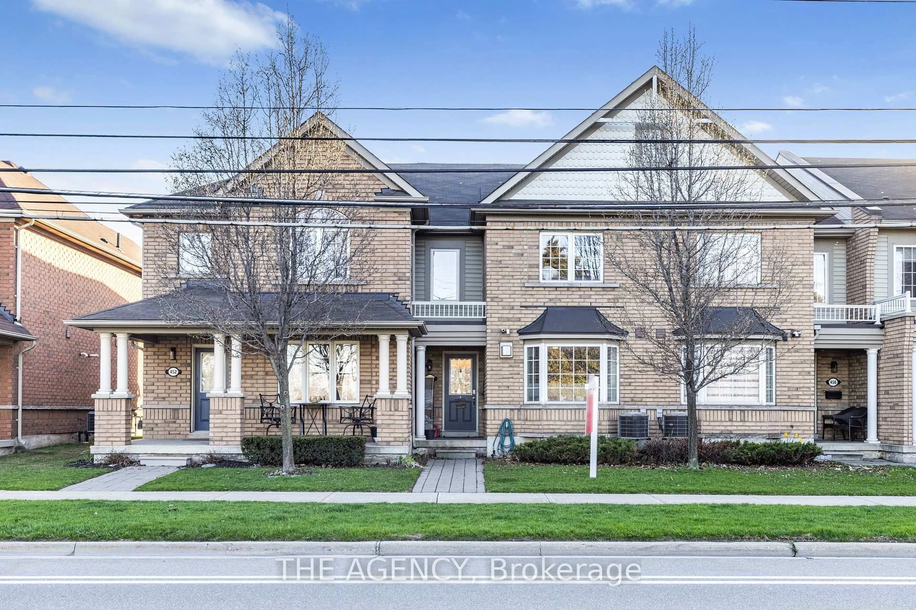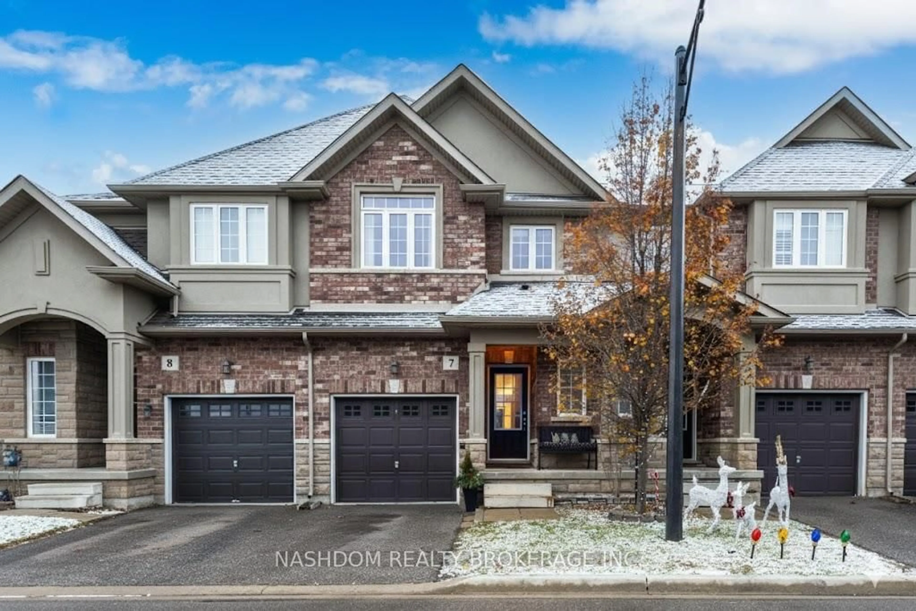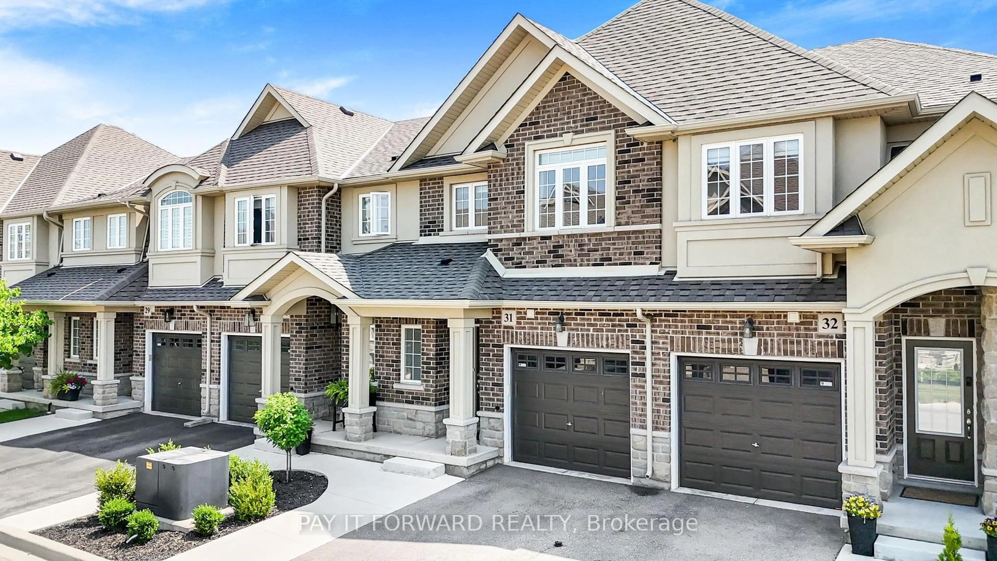Luxurious Penthouse Living with Stunning City Views and Private Rooftop Oasis...Step into a world of elegance and sophistication with this breathtaking two-story penthouse suite at the prestigious Filmworks Loft. Perfectly designed for those who love to entertain, this exquisite residence boasts a private rooftop deck your very own urban retreat for unforgettable summer BBQs and gatherings under the stars.Inside, the spacious and sun-drenched two-bedroom, two-bathroom layout offers an open-concept living space that exudes charm and character. Exposed brick walls and grand, two-story windows flood the home with natural light while framing panoramic views of the city skyline, creating a living masterpiece. The gourmet kitchen, featuring sleek countertops and a versatile movable island, is ideal for both casual dining and culinary creativity.Retreat to the serene primary suite, complete with a private ensuite and generous double closet, while the main level bedroom can be styled as a chic home office providing flexibility to suit your lifestyle. Thoughtful storage solutions throughout ensures a seamless, clutter-free living experience.The chic loft opens directly to your exclusive 230+ sqft terrace, where you can host intimate gatherings or simply unwind in your private outdoor sanctuary. (Yes, the BBQ is included for effortless entertaining!)
Inclusions: Fridge, Stove, Dishwasher, Washer & Dryer, Sofa, Sofa Chair, Gas BBQ, Locker, Parking Space
