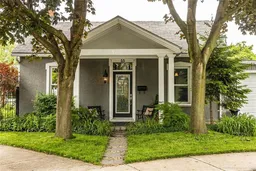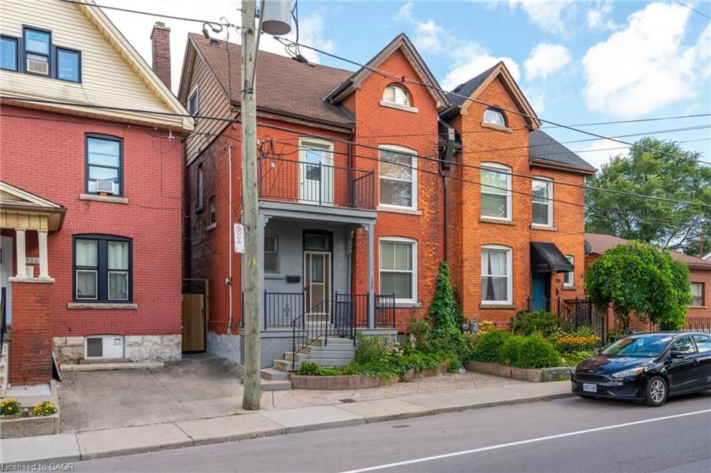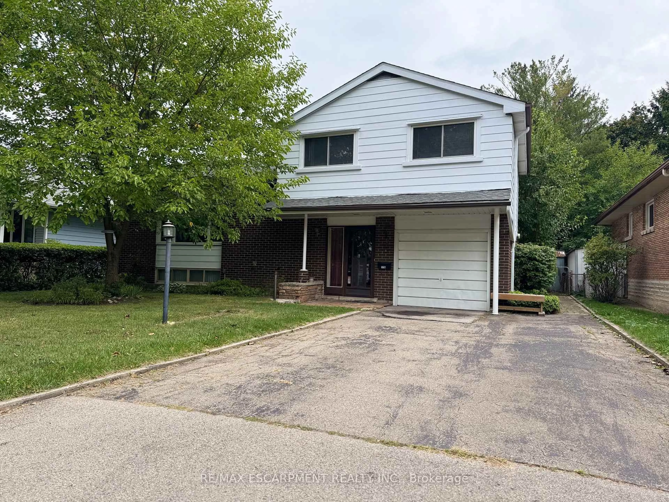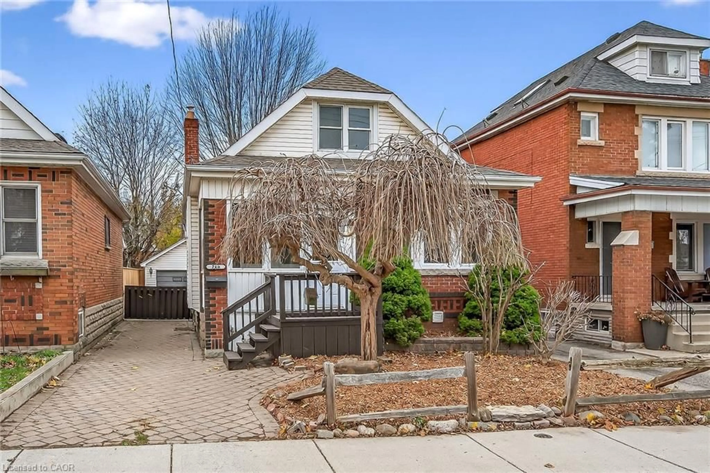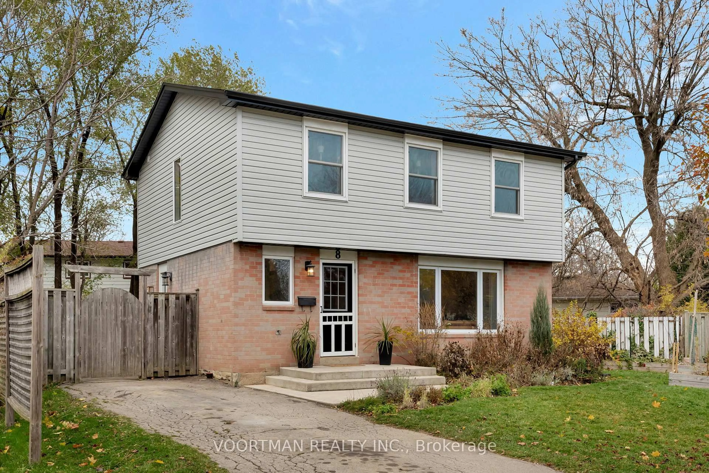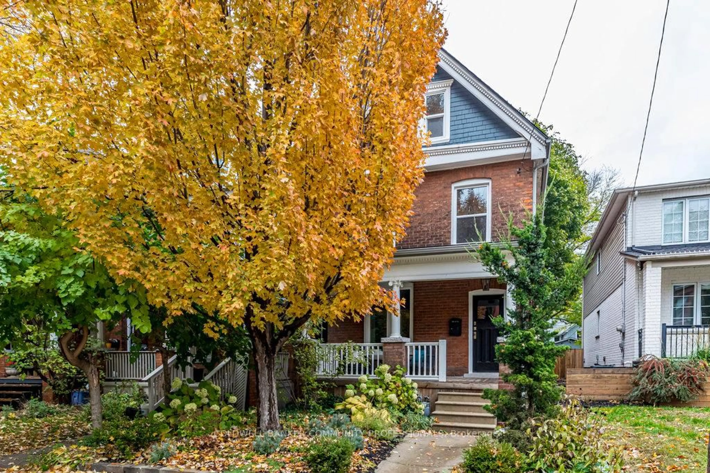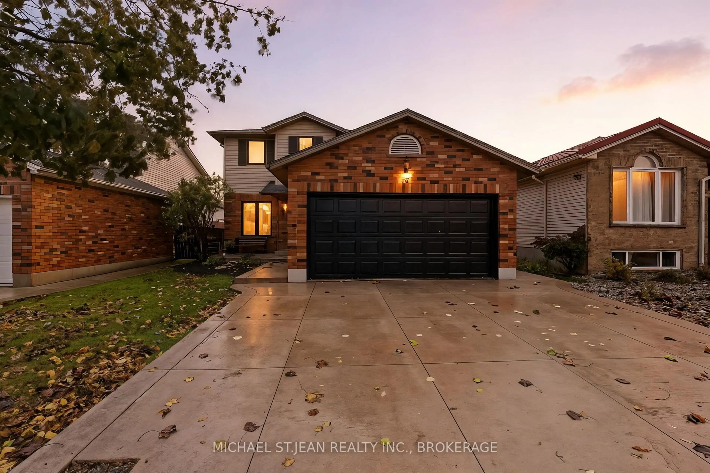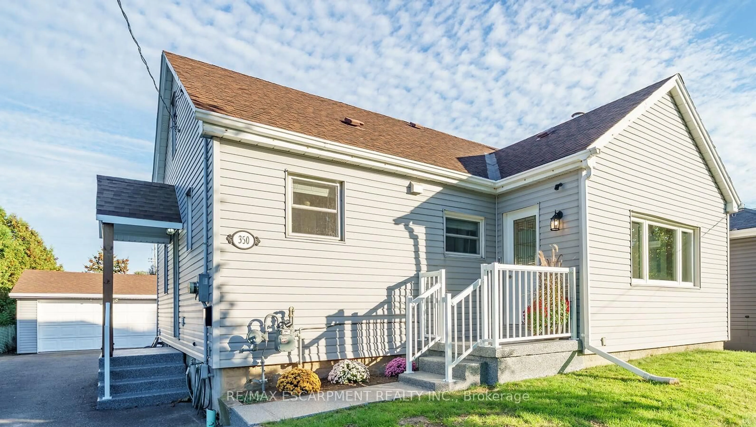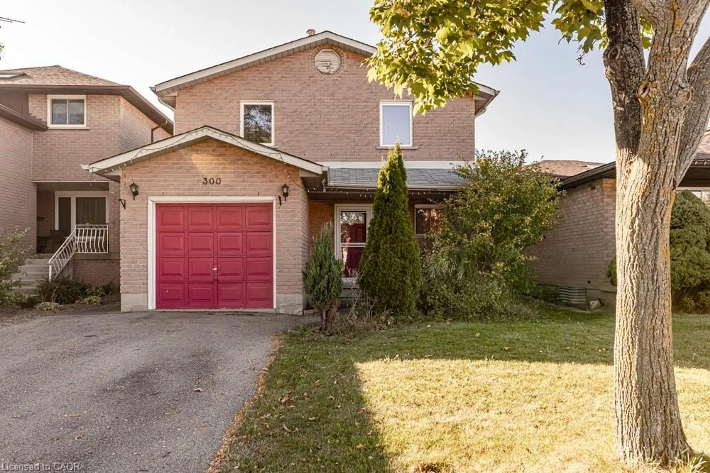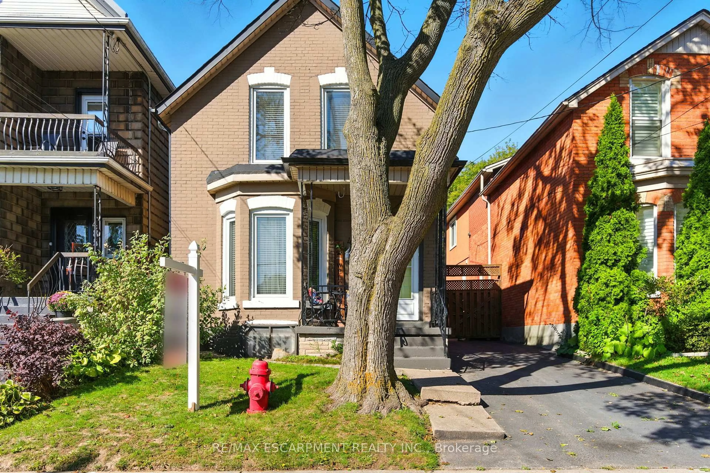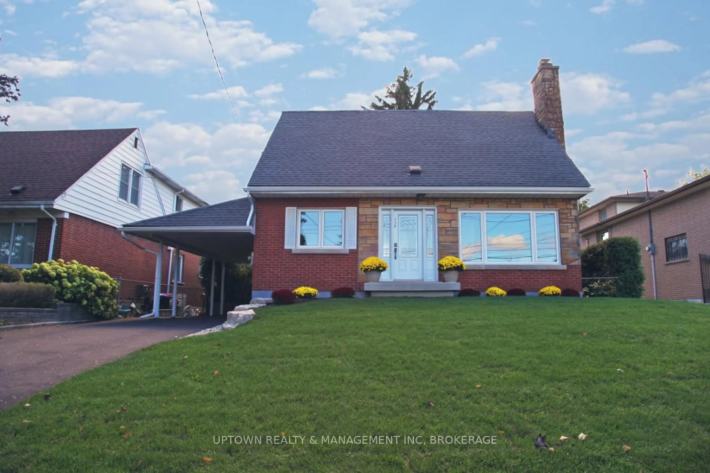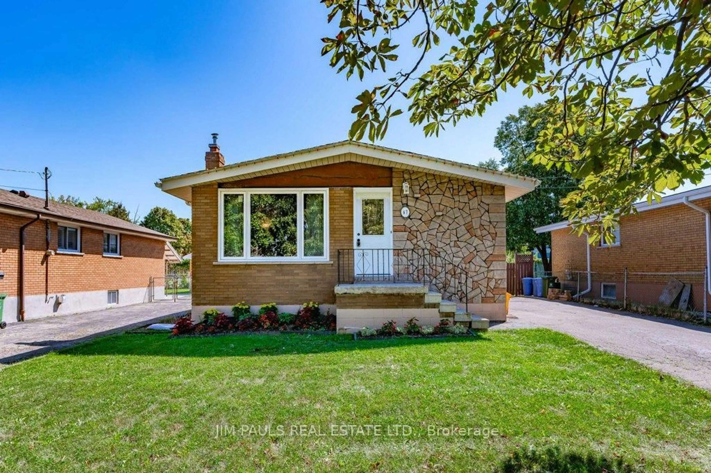Prime Bay Area North End Neighborhood. Situated on the Wood Street West bend makes for a unique lot with stellar amenities - two driveways, single car garage and enchanted garden living. This c. 1870 cottage will have you at hello. The open concept living, dining and kitchen enjoy high ceilings, huge windows, engineered Canadian Oak plank flooring and fresh neutral decor. Modern kitchen with quartz countertops and breakfast bar, custom wood cabinets and recent stainless steel appliances. Main floor family room wrapped in natural light and views of the garden is, and will remain for you, a favourite space. King sized primary with ample closets, second bedroom and full bath with free standing soaker tub, floating sink, wet room and sublime finishes is marvelous. Downstairs you will find entertainment room, storage, full bath and laundry. Mud room entrance with easy access to garage is a welcome feature. Updates abound including: rooves, soffit, fascia, siding, windows, doors, bathroom, kitchen, flooring, garage walls and ceiling +++ Superb location steps to Pier 4, Harbour and GO. A one of a kind offering.
Inclusions: Other,Fridge, Stove, Dishwasher, Washer, Dryer, Window Coverings, Light Fixtures, Automatic Garage Door Opener.
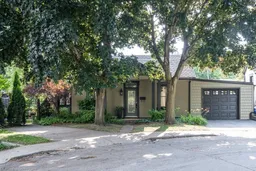 48
48