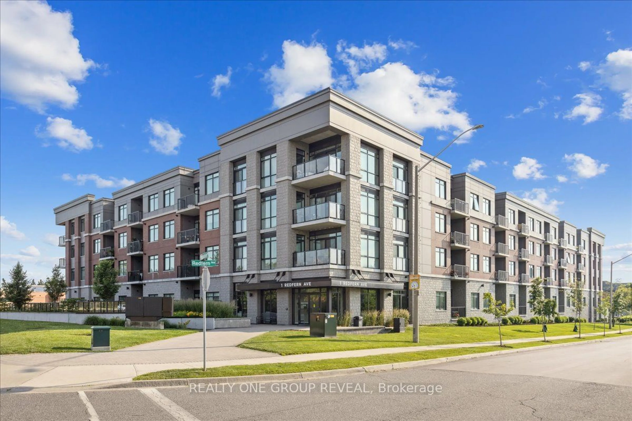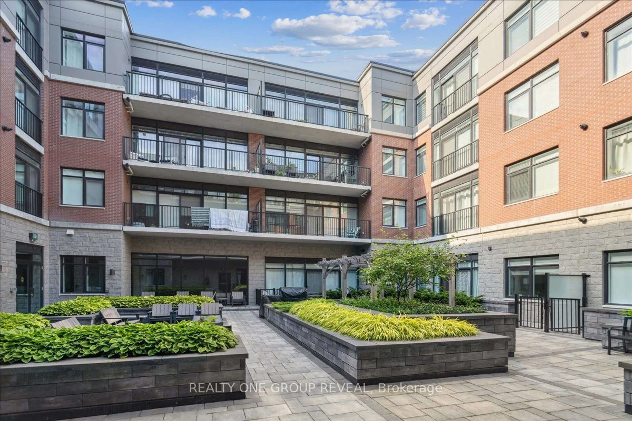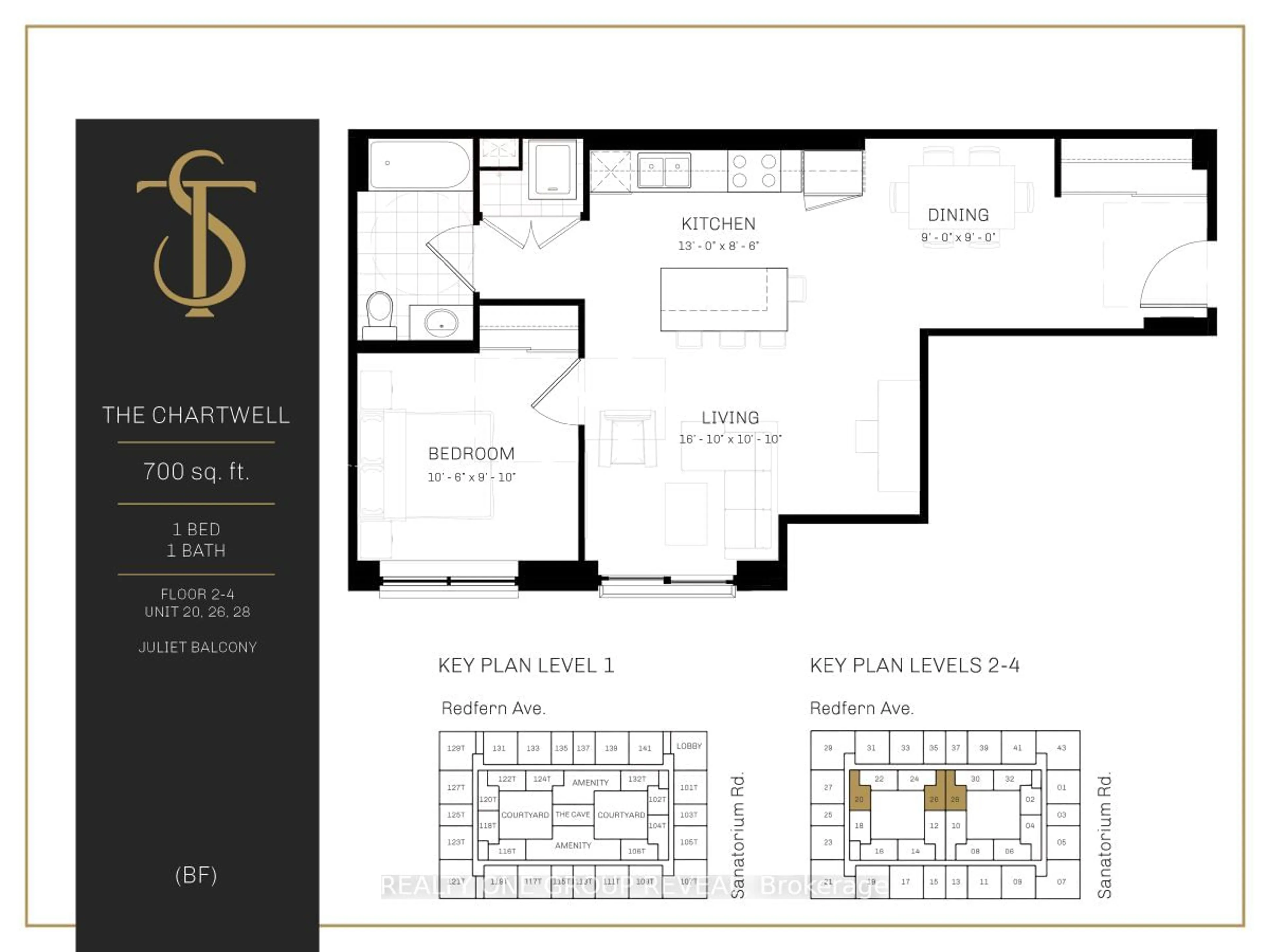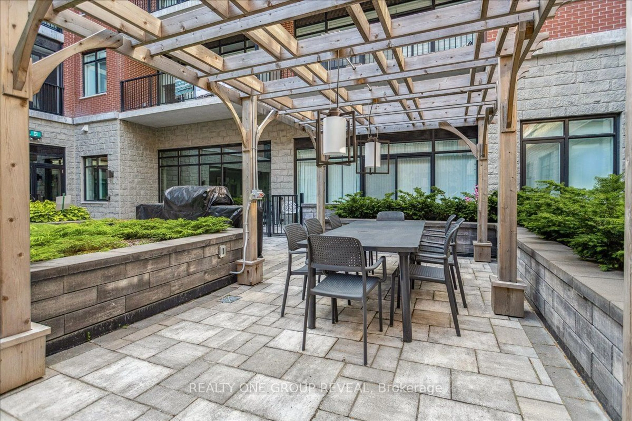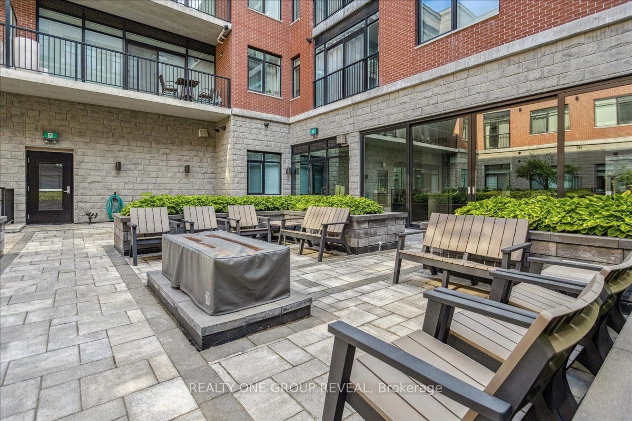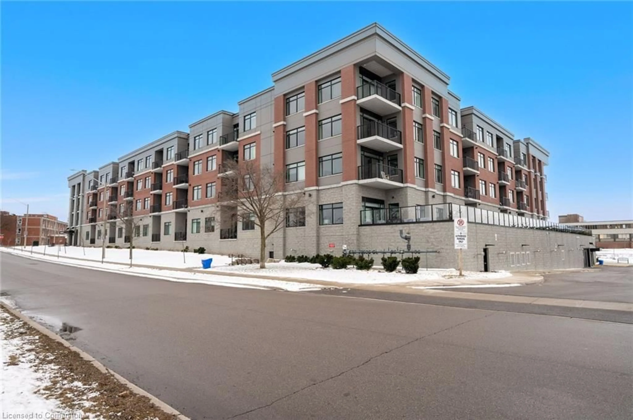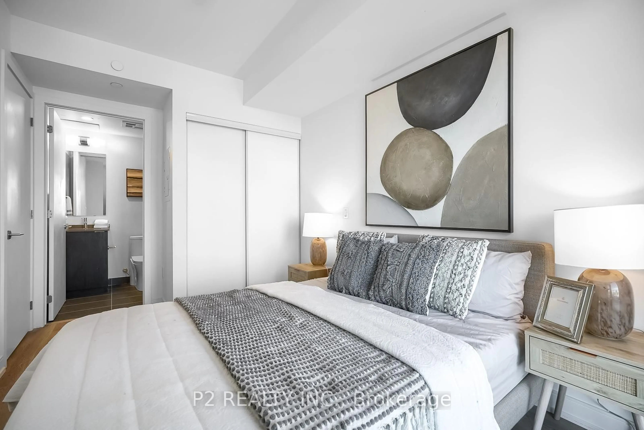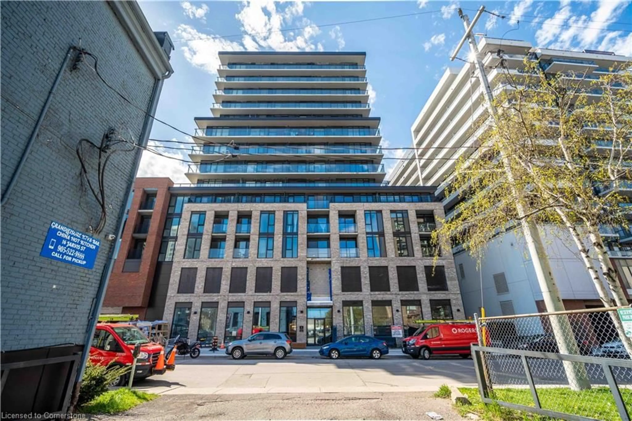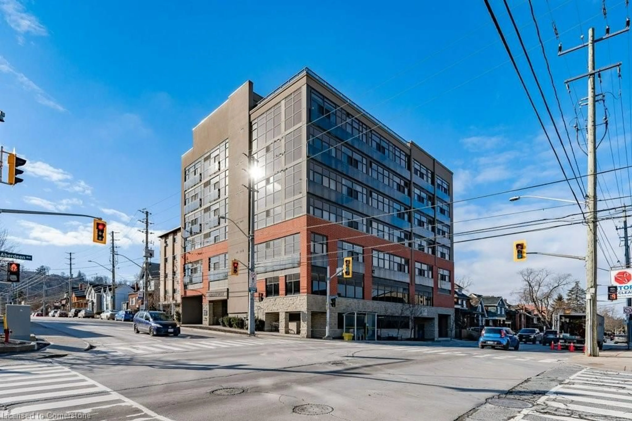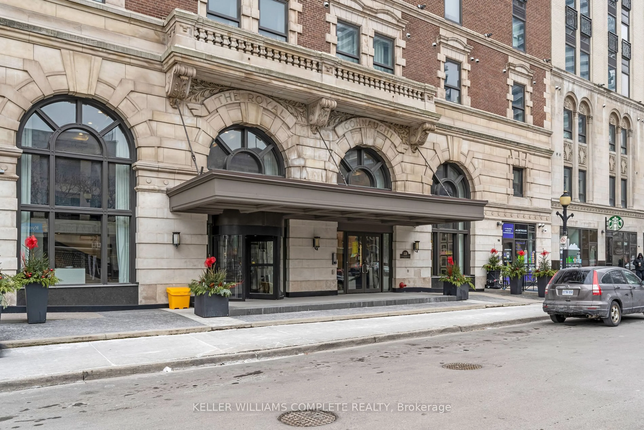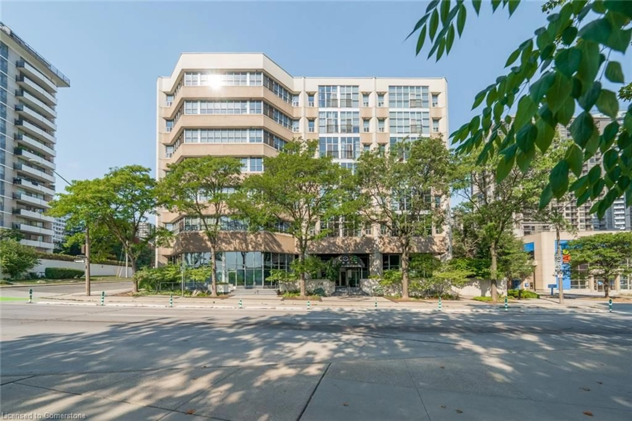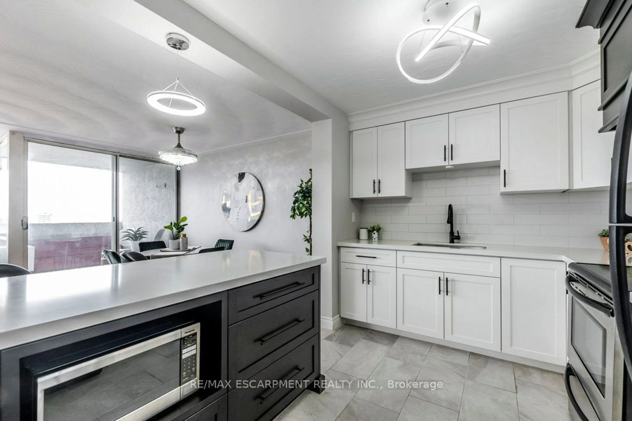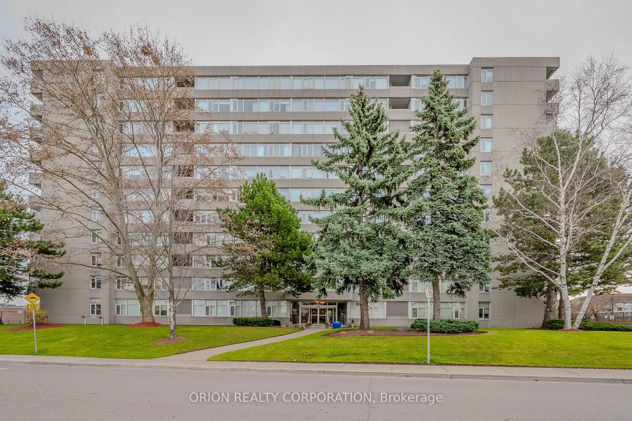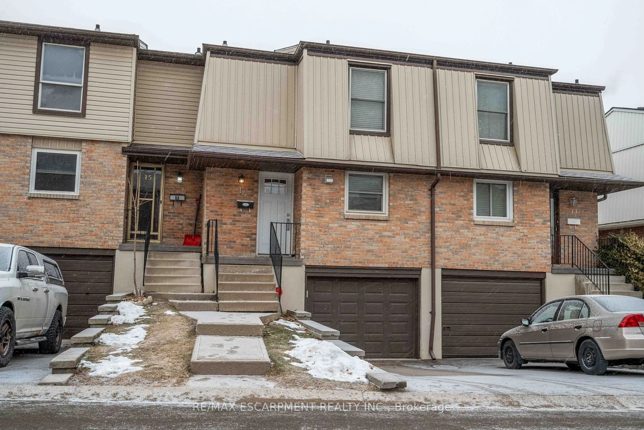1 Redfern Ave #220, Hamilton, Ontario L9C 0E6
Contact us about this property
Highlights
Estimated ValueThis is the price Wahi expects this property to sell for.
The calculation is powered by our Instant Home Value Estimate, which uses current market and property price trends to estimate your home’s value with a 90% accuracy rate.Not available
Price/Sqft$668/sqft
Est. Mortgage$2,143/mo
Tax Amount (2024)$3,546/yr
Maintenance fees$331/mo
Days On Market113 days
Total Days On MarketWahi shows you the total number of days a property has been on market, including days it's been off market then re-listed, as long as it's within 30 days of being off market.310 days
Description
Welcome to Scenic Trails Condo in the sought-after Mountview area of Hamilton. "The Chartwell" is a modern 1-bedroom, 1-bathroom unit with a den, offering 700 sq. ft. of living space and a Juliet balcony. The open-concept layout includes a sleek kitchen with stainless steel appliances and a cozy living area. The den is ideal for intimate dining, and the bedroom offers ample closet space. A modern bathroom and in-suite stackable washer/dryer add convenience. Scenic Trails Condo offers luxury amenities, including two landscaped courtyards with fire and water features, a media room, party room, fitness center, and The Cave a unique gathering space with a fireplace, wine fridge with lockers, and a games room. Located close to Scenic Drive, Sanatorium + Chedokee Falls, and nearby parks, this unit offers both luxury and lifestyle. Don't miss your chance to own a piece of elegance in Hamilton's prestigious Mountview community. **EXTRAS** Includes 1x underground exclusive parking spot on the main floor (#129), and access to ample outdoor parking for your visitors. Condo rules allow for one (1) domestic household pet based on certain restrictions.
Property Details
Interior
Features
Flat Floor
Living
5.13 x 3.3Juliette Balcony / Combined W/Kitchen
Den
2.7 x 2.7Kitchen
4.0 x 2.6Centre Island / O/Looks Living
Br
3.2 x 3.0Exterior
Features
Parking
Garage spaces 1
Garage type Underground
Other parking spaces 0
Total parking spaces 1
Condo Details
Amenities
Exercise Room, Games Room, Media Room, Party/Meeting Room, Visitor Parking
Inclusions
Property History
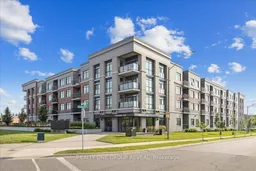 30
30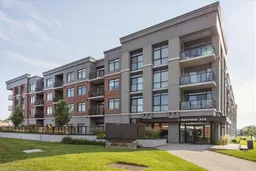
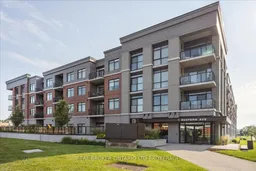
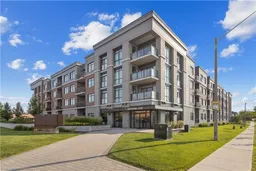
Get up to 0.75% cashback when you buy your dream home with Wahi Cashback

A new way to buy a home that puts cash back in your pocket.
- Our in-house Realtors do more deals and bring that negotiating power into your corner
- We leverage technology to get you more insights, move faster and simplify the process
- Our digital business model means we pass the savings onto you, with up to 0.75% cashback on the purchase of your home
